Черный санузел в восточном стиле – фото дизайна интерьера
Сортировать:
Бюджет
Сортировать:Популярное за сегодня
1 - 20 из 1 020 фото
1 из 3

The detailed plans for this bathroom can be purchased here: https://www.changeyourbathroom.com/shop/healing-hinoki-bathroom-plans/
Japanese Hinoki Ofuro Tub in wet area combined with shower, hidden shower drain with pebble shower floor, travertine tile with brushed nickel fixtures. Atlanta Bathroom
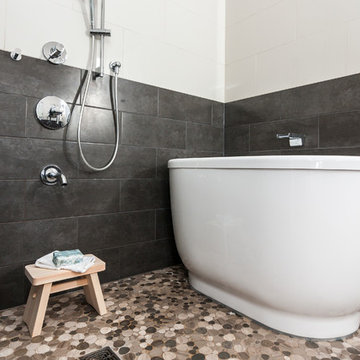
This young couple spends part of the year in Japan and part of the year in the US. Their request was to fit a traditional Japanese bathroom into their tight space on a budget and create additional storage. The footprint remained the same on the vanity/toilet side of the room. In the place of the existing shower, we created a linen closet and in the place of the original built in tub we created a wet room with a shower area and a deep soaking tub.

Zen Master Bath
Стильный дизайн: главная ванная комната среднего размера в восточном стиле с светлыми деревянными фасадами, японской ванной, угловым душем, унитазом-моноблоком, зеленой плиткой, керамогранитной плиткой, зелеными стенами, полом из керамогранита, настольной раковиной, столешницей из искусственного кварца, коричневым полом и душем с распашными дверями - последний тренд
Стильный дизайн: главная ванная комната среднего размера в восточном стиле с светлыми деревянными фасадами, японской ванной, угловым душем, унитазом-моноблоком, зеленой плиткой, керамогранитной плиткой, зелеными стенами, полом из керамогранита, настольной раковиной, столешницей из искусственного кварца, коричневым полом и душем с распашными дверями - последний тренд
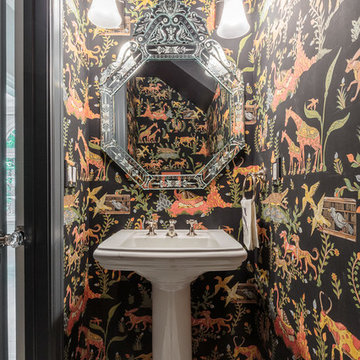
Пример оригинального дизайна: туалет в восточном стиле с разноцветными стенами, раковиной с пьедесталом и белым полом

Master Bath with stainless steel soaking tub and wooden tub filler, steam shower with fold down bench, Black Lace Slate wall tile, Slate floor tile, Earth plaster ceiling and upper walls
Photo: Michael R. Timmer

Kim Sargent
Стильный дизайн: маленький туалет в восточном стиле с настольной раковиной, открытыми фасадами, темными деревянными фасадами, разноцветными стенами, полом из мозаичной плитки, столешницей из гранита, бежевым полом и черной столешницей для на участке и в саду - последний тренд
Стильный дизайн: маленький туалет в восточном стиле с настольной раковиной, открытыми фасадами, темными деревянными фасадами, разноцветными стенами, полом из мозаичной плитки, столешницей из гранита, бежевым полом и черной столешницей для на участке и в саду - последний тренд

A revised window layout allowed us to create a separate toilet room and a large wet room, incorporating a 5′ x 5′ shower area with a built-in undermount air tub. The shower has every feature the homeowners wanted, including a large rain head, separate shower head and handheld for specific temperatures and multiple users. In lieu of a free-standing tub, the undermount installation created a clean built-in feel and gave the opportunity for extra features like the air bubble option and two custom niches.
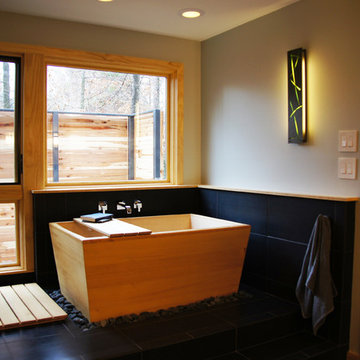
Kyoto ofuro made by Zen Bathworks
Пример оригинального дизайна: ванная комната в восточном стиле
Пример оригинального дизайна: ванная комната в восточном стиле

Designed & Constructed by Schotland Architecture & Construction. Photos by Paul S. Bartholomew Photography.
This project is featured in the August/September 2013 issue of Design NJ Magazine (annual bath issue).
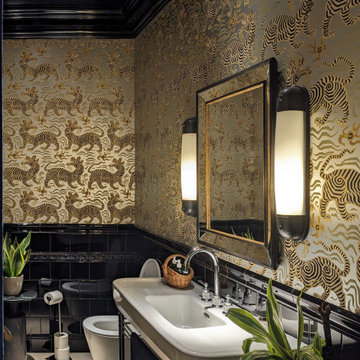
На фото: ванная комната в восточном стиле с консольной раковиной, бежевым полом, тумбой под одну раковину и обоями на стенах с
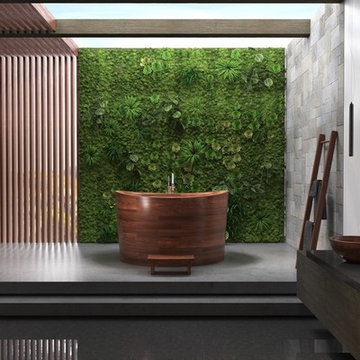
There is nothing else quite like our True Ofuro Duo. This unique, modern take on the traditional Japanese-style bathtub is made for seated soaking of two bathers. So the design incorporates two built-in seats and the depth of the tub has been extended to 27.75” (70.5 cm) to ensure full body immersion for even 6ft (180 cm) plus bathers. The interior ergonomics of this bathtub is all directed to providing effortless comfort and support.

Jane removed the existing tub to make way for a large walk-in shower, complete with an eye-catching contemporary shower panel, contrasting natural bamboo and sleek stainless steel. The rectangular porcelain tile with a bamboo effect was installed vertically to add visual height, while paired with a stone and glass mosaic tile in a wrapped stripe for interest. The glass block window streams natural light through the door-less shower entrance, and can be seen from the bedroom.
To continue the functional clean lines, a large vanity with a travertine countertop and integrated double stone sinks was installed.
Photography - Grey Crawford

「地階の内路地越しにバスルームを見る」
化粧柱が連なる内路地越しに広々としたバスルームが見えます。左手は明り取りのドライエリアで、ウッドデッキ、砂利敷き、植栽を設けて地階のアウトドアスペースとなっています。
На фото: главная ванная комната в восточном стиле с отдельно стоящей ванной, открытым душем, коричневыми стенами, серым полом, открытым душем и полом из керамической плитки
На фото: главная ванная комната в восточном стиле с отдельно стоящей ванной, открытым душем, коричневыми стенами, серым полом, открытым душем и полом из керамической плитки

Jim Bartsch Photography
Идея дизайна: главная ванная комната среднего размера в восточном стиле с накладной раковиной, фасадами цвета дерева среднего тона, столешницей из гранита, отдельно стоящей ванной, раздельным унитазом, каменной плиткой, разноцветными стенами, полом из сланца, коричневой плиткой, серой плиткой и фасадами в стиле шейкер
Идея дизайна: главная ванная комната среднего размера в восточном стиле с накладной раковиной, фасадами цвета дерева среднего тона, столешницей из гранита, отдельно стоящей ванной, раздельным унитазом, каменной плиткой, разноцветными стенами, полом из сланца, коричневой плиткой, серой плиткой и фасадами в стиле шейкер
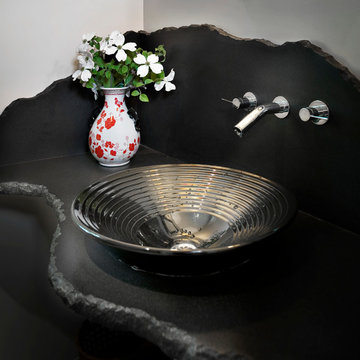
3CM Absolute Black Granite Free-Floating Vanity Top with broken edge detail and broken edge slab backsplashes
Photography by: Mary Parker
General Contractor: Gruver & Cooley Corporation

На фото: большая главная ванная комната в восточном стиле с плоскими фасадами, темными деревянными фасадами, накладной ванной, коричневой плиткой, плиткой из травертина, бежевыми стенами, полом из травертина, настольной раковиной, столешницей из бетона, коричневым полом и серой столешницей с

Dark stone, custom cherry cabinetry, misty forest wallpaper, and a luxurious soaker tub mix together to create this spectacular primary bathroom. These returning clients came to us with a vision to transform their builder-grade bathroom into a showpiece, inspired in part by the Japanese garden and forest surrounding their home. Our designer, Anna, incorporated several accessibility-friendly features into the bathroom design; a zero-clearance shower entrance, a tiled shower bench, stylish grab bars, and a wide ledge for transitioning into the soaking tub. Our master cabinet maker and finish carpenters collaborated to create the handmade tapered legs of the cherry cabinets, a custom mirror frame, and new wood trim.
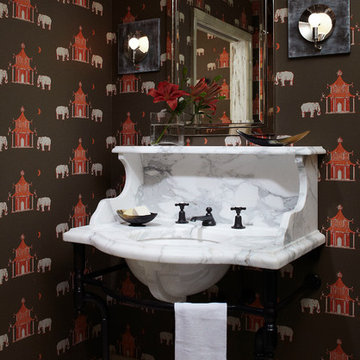
Werner Straube
Свежая идея для дизайна: ванная комната в восточном стиле - отличное фото интерьера
Свежая идея для дизайна: ванная комната в восточном стиле - отличное фото интерьера
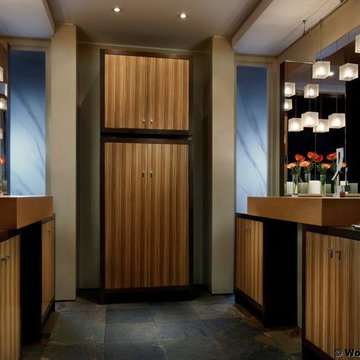
Zebrano veneer in this bathroom with his-and-hers vanities with suspended ceramic sinks. Tall cabinet also offers tons of storage.
Источник вдохновения для домашнего уюта: главная ванная комната среднего размера в восточном стиле с плоскими фасадами, фасадами цвета дерева среднего тона, бежевыми стенами и полом из керамической плитки
Источник вдохновения для домашнего уюта: главная ванная комната среднего размера в восточном стиле с плоскими фасадами, фасадами цвета дерева среднего тона, бежевыми стенами и полом из керамической плитки
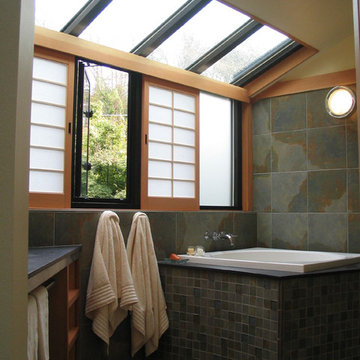
Источник вдохновения для домашнего уюта: ванная комната в восточном стиле
Черный санузел в восточном стиле – фото дизайна интерьера
1

