Черный подвал – фото дизайна интерьера со средним бюджетом
Сортировать:
Бюджет
Сортировать:Популярное за сегодня
1 - 20 из 368 фото
1 из 3

Свежая идея для дизайна: большой подвал в современном стиле с наружными окнами, серыми стенами, разноцветным полом и домашним кинотеатром без камина - отличное фото интерьера

This used to be a completely unfinished basement with concrete floors, cinder block walls, and exposed floor joists above. The homeowners wanted to finish the space to include a wet bar, powder room, separate play room for their daughters, bar seating for watching tv and entertaining, as well as a finished living space with a television with hidden surround sound speakers throughout the space. They also requested some unfinished spaces; one for exercise equipment, and one for HVAC, water heater, and extra storage. With those requests in mind, I designed the basement with the above required spaces, while working with the contractor on what components needed to be moved. The homeowner also loved the idea of sliding barn doors, which we were able to use as at the opening to the unfinished storage/HVAC area.
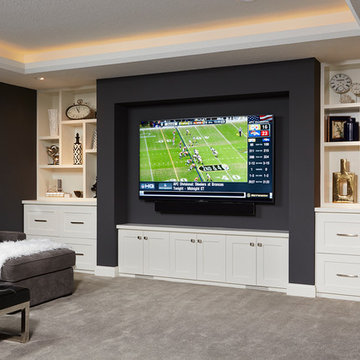
Alyssa Lee Photography
Пример оригинального дизайна: подземный подвал среднего размера в стиле модернизм с серыми стенами и ковровым покрытием
Пример оригинального дизайна: подземный подвал среднего размера в стиле модернизм с серыми стенами и ковровым покрытием

Self
Источник вдохновения для домашнего уюта: большой подвал в стиле модернизм с выходом наружу, серыми стенами, бетонным полом и серым полом без камина
Источник вдохновения для домашнего уюта: большой подвал в стиле модернизм с выходом наружу, серыми стенами, бетонным полом и серым полом без камина

Стильный дизайн: большой подвал в современном стиле с выходом наружу, домашним баром, черными стенами, полом из винила, стандартным камином, фасадом камина из кирпича, коричневым полом и стенами из вагонки - последний тренд
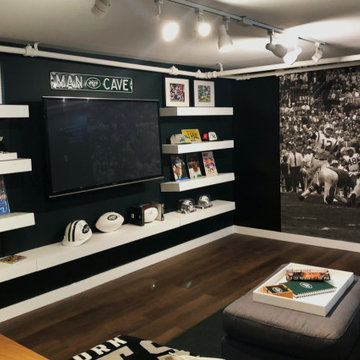
As seen on CBS's Jet Life, designed by Kenia Lama Marta Deptula, and Ashley Berdan, the designers teamed up with the NY Jets to design a fancave makeover for one lucky fan!

Modern Farmhouse Basement finish with rustic exposed beams, a large TV feature wall, and bench depth hearth for extra seating.
Свежая идея для дизайна: большой подвал в стиле кантри с серыми стенами, ковровым покрытием, двусторонним камином, фасадом камина из камня и серым полом - отличное фото интерьера
Свежая идея для дизайна: большой подвал в стиле кантри с серыми стенами, ковровым покрытием, двусторонним камином, фасадом камина из камня и серым полом - отличное фото интерьера

Simple finishing touches like polished concrete and dark painted ceiling help this basement family room feel stylish and finished. Design by Kristyn Bester. Photo by Photo Art Portraits
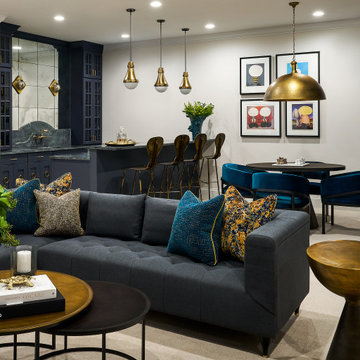
Bold colors, rich textures, and dark woodwork contrasted by colorful details are some of the key elements that characterize this moody, yet luxurious space.

Customers self-designed this space. Inspired to make the basement appear like a Speakeasy, they chose a mixture of black and white accented throughout, along with lighting and fixtures in certain rooms that truly make you feel like this basement should be kept a secret (in a great way)
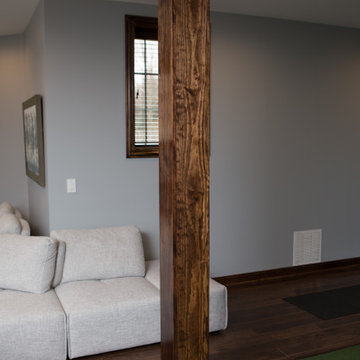
Wooden support column in Elgin basement renovation.
Стильный дизайн: большой подвал в стиле неоклассика (современная классика) с наружными окнами, серыми стенами, полом из ламината и коричневым полом без камина - последний тренд
Стильный дизайн: большой подвал в стиле неоклассика (современная классика) с наружными окнами, серыми стенами, полом из ламината и коричневым полом без камина - последний тренд

This 5 bedroom, 4 bathroom spacious custom home features a spectacular dining room, open concept kitchen and great room, and expansive master suite. The homeowners put in a lot of personal touches and unique features such as a full pantry and servery, a large family room downstairs with a wet bar, and a large dressing room in the master suite. There is exceptional style throughout in the various finishes chosen, resulting in a truly unique custom home tailored to the owners.

This older couple residing in a golf course community wanted to expand their living space and finish up their unfinished basement for entertainment purposes and more.
Their wish list included: exercise room, full scale movie theater, fireplace area, guest bedroom, full size master bath suite style, full bar area, entertainment and pool table area, and tray ceiling.
After major concrete breaking and running ground plumbing, we used a dead corner of basement near staircase to tuck in bar area.
A dual entrance bathroom from guest bedroom and main entertainment area was placed on far wall to create a large uninterrupted main floor area. A custom barn door for closet gives extra floor space to guest bedroom.
New movie theater room with multi-level seating, sound panel walls, two rows of recliner seating, 120-inch screen, state of art A/V system, custom pattern carpeting, surround sound & in-speakers, custom molding and trim with fluted columns, custom mahogany theater doors.
The bar area includes copper panel ceiling and rope lighting inside tray area, wrapped around cherry cabinets and dark granite top, plenty of stools and decorated with glass backsplash and listed glass cabinets.
The main seating area includes a linear fireplace, covered with floor to ceiling ledger stone and an embedded television above it.
The new exercise room with two French doors, full mirror walls, a couple storage closets, and rubber floors provide a fully equipped home gym.
The unused space under staircase now includes a hidden bookcase for storage and A/V equipment.
New bathroom includes fully equipped body sprays, large corner shower, double vanities, and lots of other amenities.
Carefully selected trim work, crown molding, tray ceiling, wainscoting, wide plank engineered flooring, matching stairs, and railing, makes this basement remodel the jewel of this community.
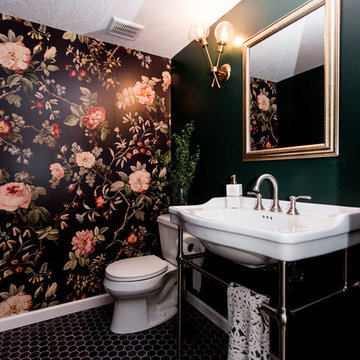
Chelsie Lopez
На фото: подвал среднего размера в стиле фьюжн с наружными окнами, белыми стенами и паркетным полом среднего тона с
На фото: подвал среднего размера в стиле фьюжн с наружными окнами, белыми стенами и паркетным полом среднего тона с
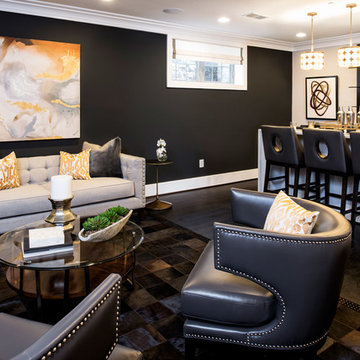
Maxine Schnitzer
На фото: подвал среднего размера с наружными окнами, синими стенами, темным паркетным полом и черным полом с
На фото: подвал среднего размера с наружными окнами, синими стенами, темным паркетным полом и черным полом с
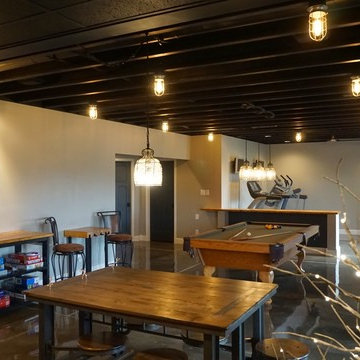
Self
Пример оригинального дизайна: большой подвал в стиле модернизм с выходом наружу, серыми стенами и бетонным полом без камина
Пример оригинального дизайна: большой подвал в стиле модернизм с выходом наружу, серыми стенами и бетонным полом без камина
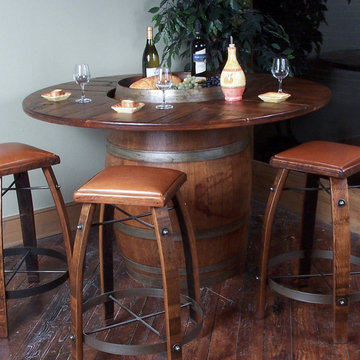
Looking for a unique and authentic centerpiece table for a large area with loads of unsophisticated rustic charm?
Impressed and accumulate compliments from your guest. One of our most popular large bistro pieces.
Full barrel with 56″ round top. It can accommodate up to 6 stools.
Table
Full reclaimed wine barrel exclaims uniqueness and exudes charm
Giant 56" of top space provides plenty of dining and entertaining space- easily accommodating 6- diners.
Standard 23" barrel head top offers serving od displaying space for your favorite snacks or display items.
The 33" rough sawn pine ring surrounding the barrel gives loads of space to each diner.
35" height is taller than the standard 30" table work well with stools.
The Stools
5 of the popular (limited time only)
24" stool height is perfect for the table.
Aside from 24"stool height we have other stools also
Fixed seat wine stave stool available in four heights and your choice of wood or leather seating surface.
Comes in 4 sizes, 24", 26", 28", 30"
Also 4 Tops Hardwood, Chocolate, Tan, or Black Leather.
Has 8 wood finishes as well, please see pictures above.
Eco-Friendly reclaimed wine barrel staves are durable and beautiful.
Rought sawed rustic pine top adds extra character and charm (if chosen as seat above).
Rich, genuine leather adds to the style and comfort of the seat (if chosen as seat above).
The industrial wrought iron frame adds stability & durability.
Table & Stools
Carefully hand-crafted by master woodworkers to meet the highest standards.
Crafted proudly in the USA.
Table Dimensions- 37" x 56" x 56"- 100lbs.
Table Shipping Dimensions- 38" x 57" x 57"- 120lbs.
Stool Dimensions (Per Stool) - 24" x 18" x 18"- 20lbs.
Stool Shipping Dimensions (Per Stool) - 25" x 20" x 20"- 25lbs.
Reclaimed Wood is beautiful and unique. There can be naturally occurring knots, splits, weathering, or cracks that make each piece of a kind. Rest assured none of these differences will affect the quality of your beautiful piece. Please allow for these differences and celebrate their uniqueness.
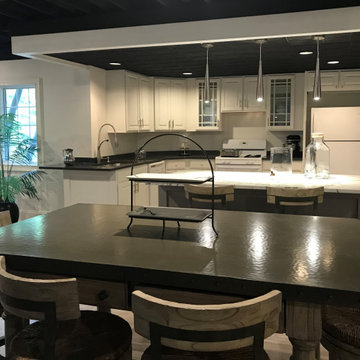
The sink and dishwasher, the two big wall cabinets, and the corner waste basket cabinets all never moved. Everything else was fine tuned to accomodate the new layout.
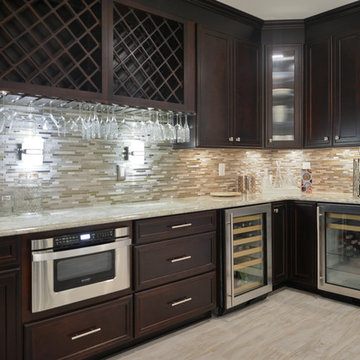
Magnificent Basement Remodel in Chantilly VA that includes a movie theater, wine cellar, full bar, exercise room, full bedroom and bath, a powder room, and a big gaming and entertainment space.
Now family has a big bar space with mahogany cabinetry, large-scale porcelain tile with a ledgestone wrapping , lots of space for bar seating, lots of glass cabinets for liquor and china display and magnificent lighting.
The Guest bedroom suite with a bathroom has linear tiles and vertical glass tile accents that spruced up this bathroom.
Gaming and conversation area with built-ins and wainscoting, give an upscale look to this magnificent basement. Also built just outside of exercise room, is a new powder room area.
We used new custom beveled glass doors and interior doors.
A 6’x8’ wine cellar was built with a custom glass door just few steps away from this stunning bar space.
Behind the staircase we have implement a full equipped movie theater room furnished with state of art AV system, surround sound, big screen and a lot more.
Our biggest goal for this space was to carefully ( yet softly) coordinate all color schemes to achieve a very airy, open and welcoming entertainment space. By creating two tray ceilings and recess lighting we have uplifted the unused corner of this basement.
This has become the jewel of the neighborhood”, she said.
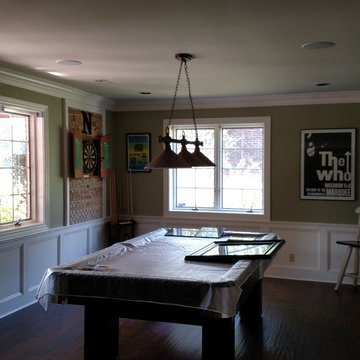
this project is a basement renovation that included removal of existing walls to create one large room with see through fireplace, new kitchen cabinets, new ceramic tile flooring, granite counter tops, creek stone work, wainscoting, new painting
Черный подвал – фото дизайна интерьера со средним бюджетом
1