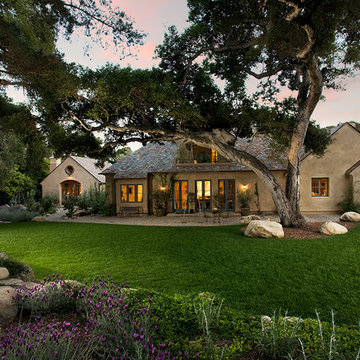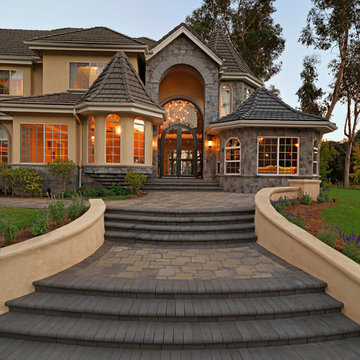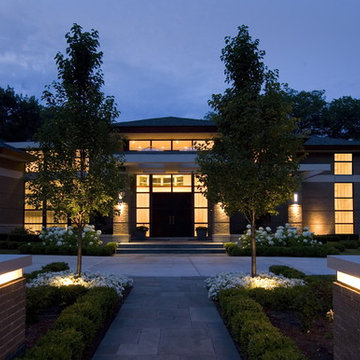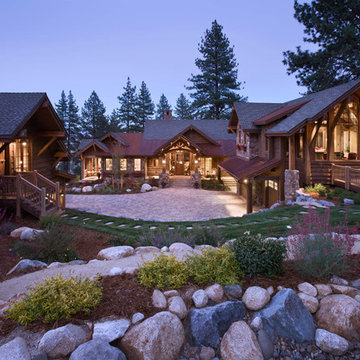Красивые дома – 33 черные фото фасадов
Сортировать:
Бюджет
Сортировать:Популярное за сегодня
1 - 20 из 33 фото
1 из 4
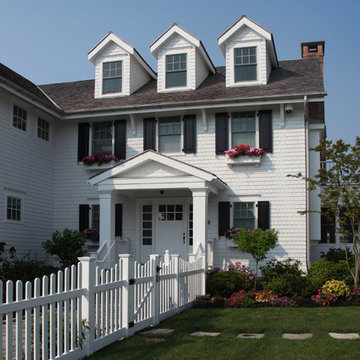
Asher Associates Architects;
Leeds Builders;
CVL, Kitchen Design;
Exquisite Design, Interiors;
John Dimaio, Photography
Идея дизайна: трехэтажный, деревянный, белый дом в морском стиле
Идея дизайна: трехэтажный, деревянный, белый дом в морском стиле
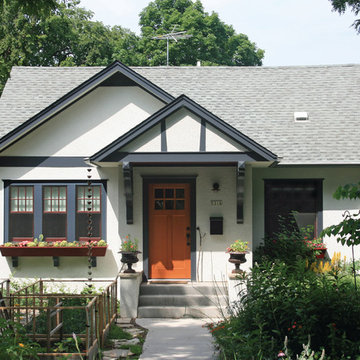
Стильный дизайн: маленький, одноэтажный дом в классическом стиле с двускатной крышей для на участке и в саду - последний тренд
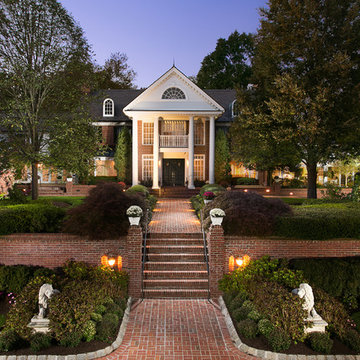
Dan Ryan @ Southfield Media
Идея дизайна: двухэтажный, кирпичный, красный дом в классическом стиле
Идея дизайна: двухэтажный, кирпичный, красный дом в классическом стиле
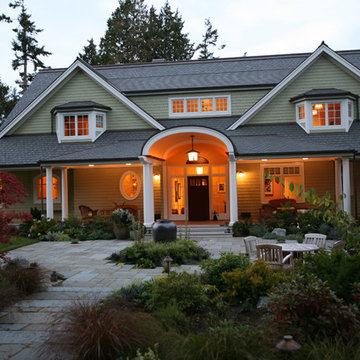
Custom home overlooking Saratoga Passage on Whidbey Island.
Photos by Jed Miller
Стильный дизайн: деревянный, большой, двухэтажный, зеленый дом в классическом стиле - последний тренд
Стильный дизайн: деревянный, большой, двухэтажный, зеленый дом в классическом стиле - последний тренд

South-facing rear of home with cedar and metal siding, wood deck, sun shading trellises and sunroom seen in this photo.
Ken Dahlin
На фото: частный загородный дом в стиле модернизм с облицовкой из металла и односкатной крышей
На фото: частный загородный дом в стиле модернизм с облицовкой из металла и односкатной крышей
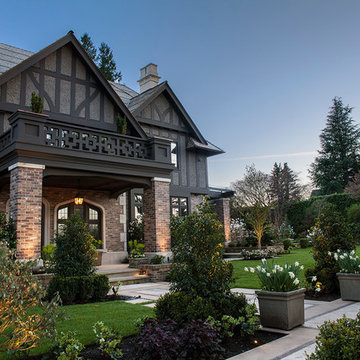
CEDIA 2013 Triple Gold Winning Project "Historic Renovation". Winner of Best Integrated Home Level 5, Best Overall Documentation and Best Overall Integrated Home. This project features full Crestron whole house automation and system integration. Graytek would like to recognize; Architerior, Teragon Developments, John Minty Design and Wiedemann Architectural Design. Photos by Kim Christie
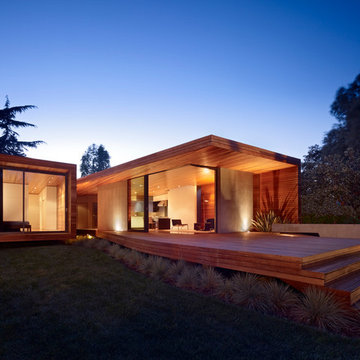
Bruce Damonte
Источник вдохновения для домашнего уюта: одноэтажный, деревянный, большой, коричневый дом в стиле модернизм с плоской крышей
Источник вдохновения для домашнего уюта: одноэтажный, деревянный, большой, коричневый дом в стиле модернизм с плоской крышей
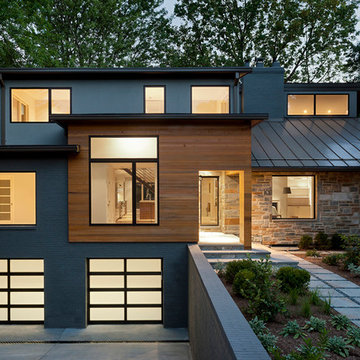
Reimagined ranch house: Contemporary-style, single-family home with double garage. For information about our work, please contact info@studiombdc.com.
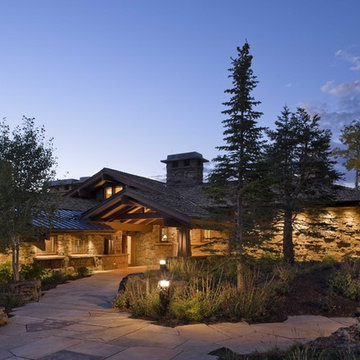
Peter Aaron
Идея дизайна: одноэтажный дом в стиле рустика с облицовкой из камня
Идея дизайна: одноэтажный дом в стиле рустика с облицовкой из камня
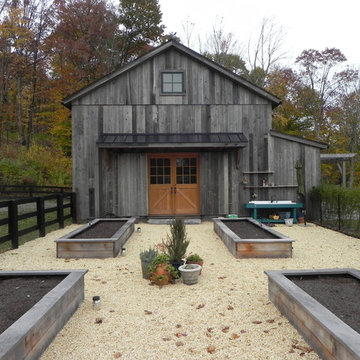
Antique Barn frame resized and converted into a guest and pool house in upstate New York.
Пример оригинального дизайна: деревянный, серый барнхаус (амбары) дом в стиле рустика
Пример оригинального дизайна: деревянный, серый барнхаус (амбары) дом в стиле рустика
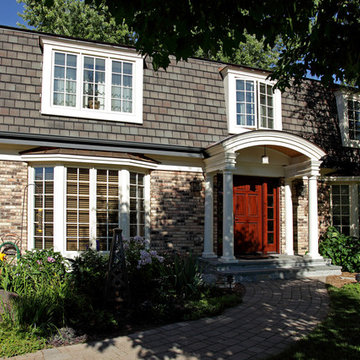
The homeowners were tired with the look of their home and in need of creative help! With a Mansard style roof they thought there was no hope for creating an updated look and were just going to settle for a new front door and windows.
With a worn out picture they had saved for years of an arched style entry they loved, frankly at first glance just looked impossible to duplicate, we went to work!
Finishing touches include new copper roofs, custom made African mahogany entry door system and perfectly sized pendant light made the homeowners picture a reality!
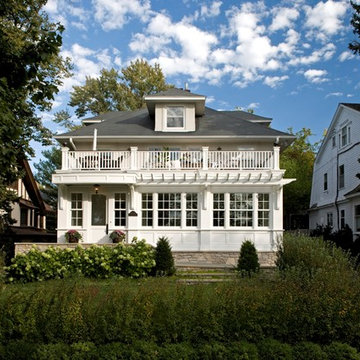
Lake of the Isles Renovation Exterior Shots.
Photography: Landmark Photography
Стильный дизайн: двухэтажный дом в классическом стиле с вальмовой крышей - последний тренд
Стильный дизайн: двухэтажный дом в классическом стиле с вальмовой крышей - последний тренд
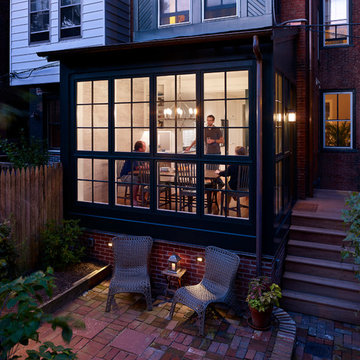
Photography by Jeffrey Totaro. Walls are salvaged from an art gallery in Center City Philadelphia. It was realized once the wood was removed from the gallery that it had already been salvaged once before, so this is the wood’s third home. The kitchen table is a Henredon drop leaf table, purchased at auction and rehabbed by the homeowner's grandfather. The floor-to-ceiling kitchen windows are JELD-WEN.
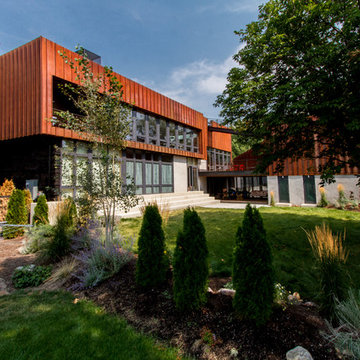
Photos by Steven Begleiter
Пример оригинального дизайна: дом в стиле лофт
Пример оригинального дизайна: дом в стиле лофт
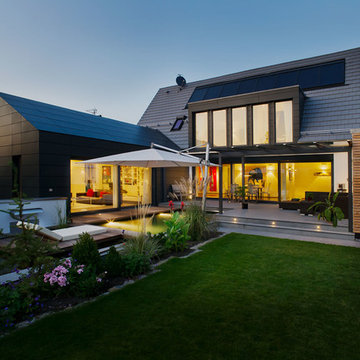
UWE MÜHLHÄUSSER PHOTOGRAPHY
Источник вдохновения для домашнего уюта: двухэтажный, белый дом среднего размера в современном стиле с двускатной крышей
Источник вдохновения для домашнего уюта: двухэтажный, белый дом среднего размера в современном стиле с двускатной крышей
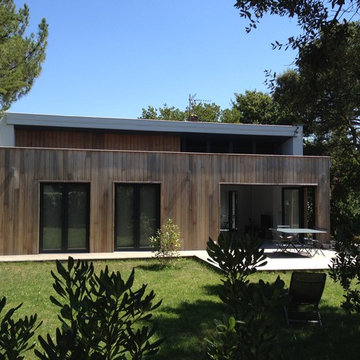
Источник вдохновения для домашнего уюта: двухэтажный, деревянный, коричневый дом среднего размера в современном стиле с плоской крышей
Красивые дома – 33 черные фото фасадов
1
