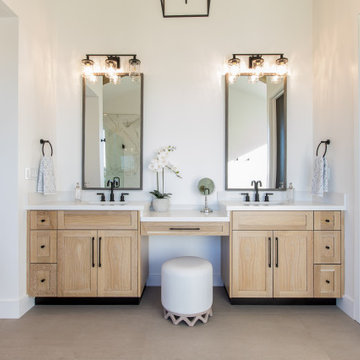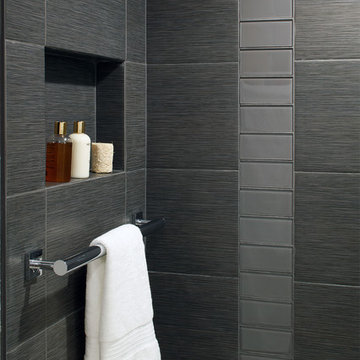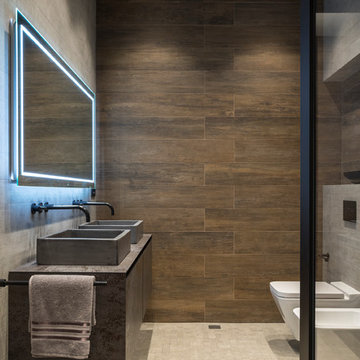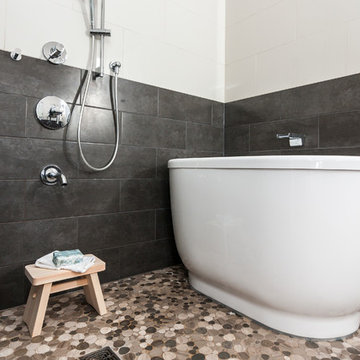Черная ванная комната с бежевым полом – фото дизайна интерьера
Сортировать:
Бюджет
Сортировать:Популярное за сегодня
1 - 20 из 2 131 фото
1 из 3

Пример оригинального дизайна: ванная комната со стиральной машиной в стиле лофт с бежевой плиткой, черными стенами, подвесной раковиной, бежевым полом, тумбой под одну раковину и деревянным потолком

Пример оригинального дизайна: ванная комната в морском стиле с фасадами в стиле шейкер, фасадами цвета дерева среднего тона, ванной в нише, душем над ванной, синей плиткой, белой плиткой, белыми стенами, врезной раковиной, бежевым полом, душем с распашными дверями, белой столешницей, напольной тумбой и тумбой под одну раковину

Darris Harris
На фото: большая главная ванная комната в современном стиле с отдельно стоящей ванной, каменной плиткой, бежевыми стенами, полом из травертина, бежевым полом, открытым душем и деревянным потолком
На фото: большая главная ванная комната в современном стиле с отдельно стоящей ванной, каменной плиткой, бежевыми стенами, полом из травертина, бежевым полом, открытым душем и деревянным потолком

This master bathroom remodel was a lot of fun. We wanted to switch things up by adding an open shelving divider between the sink and shower. This allows for additional storage in this small space. Storage is key when it comes to a couple using a bathroom space. We flanked a bank of drawers on either side of the floating vanity and doubled up storage by adding a higher end medicine cabinet with ample storage, lighting and plug outlets.

Pour ce projet, l’agence a travaillé en partenariat avec un architecte DPLG, chargé de réunir la bâtisse principale, héritage familial avec la grange de la propriété.
Une fois les volumes de gros œuvre définis, notre mission a été de concevoir les 250 m2 en termes d’agencement, de circulation, de matériaux, et de décoration.
Le point central de notre réflexion s’est articulé autour d’un escalier en colimaçon, dessiné par Alexandre et sa coursive, reliant les 2 bâtiments.
Tous les volumes ont été pensés pour une vie de famille aimant recevoir.
suite de la lecture sur notre site internet :
www.duo-d-idees.com/realisations/le-charme-de-la-campagne

Пример оригинального дизайна: ванная комната в стиле кантри с серыми фасадами, синей плиткой, белыми стенами, светлым паркетным полом, душевой кабиной, консольной раковиной, бежевым полом, открытым душем, тумбой под одну раковину, встроенной тумбой и сводчатым потолком

Master Bathroom.
Elegant simplicity, dominated by spaciousness, ample natural lighting, simple & functional layout with restrained fixtures, ambient wall lighting, and refined material palette.

A fun and colorful bathroom with plenty of space. The blue stained vanity shows the variation in color as the wood grain pattern peeks through. Marble countertop with soft and subtle veining combined with textured glass sconces wrapped in metal is the right balance of soft and rustic.

На фото: главный совмещенный санузел в современном стиле с плоскими фасадами, фасадами цвета дерева среднего тона, японской ванной, душевой комнатой, серой плиткой, бежевыми стенами, настольной раковиной, бежевым полом, открытым душем, черной столешницей, тумбой под одну раковину и подвесной тумбой

Источник вдохновения для домашнего уюта: главная ванная комната в стиле кантри с фасадами в стиле шейкер, светлыми деревянными фасадами, белыми стенами, врезной раковиной, бежевым полом, белой столешницей и тумбой под две раковины

На фото: главная ванная комната в викторианском стиле с фасадами цвета дерева среднего тона, ванной на ножках, бежевыми стенами, врезной раковиной, мраморной столешницей, бежевым полом, черной столешницей, зеркалом с подсветкой и плоскими фасадами

Идея дизайна: маленькая главная ванная комната в современном стиле с ванной в нише, душем над ванной, серой плиткой, стеклянной плиткой, полом из керамогранита, бежевым полом и душем с распашными дверями для на участке и в саду

This elegant bathroom is a combination of modern design and pure lines. The use of white emphasizes the interplay of the forms. Although is a small bathroom, the layout and design of the volumes create a sensation of lightness and luminosity.
Photo: Viviana Cardozo

Luke White Photography
На фото: главная ванная комната среднего размера в современном стиле с отдельно стоящей ванной, синими стенами, полом из керамогранита, мраморной столешницей, белой столешницей, фасадами цвета дерева среднего тона, врезной раковиной, бежевым полом, зеркалом с подсветкой и плоскими фасадами с
На фото: главная ванная комната среднего размера в современном стиле с отдельно стоящей ванной, синими стенами, полом из керамогранита, мраморной столешницей, белой столешницей, фасадами цвета дерева среднего тона, врезной раковиной, бежевым полом, зеркалом с подсветкой и плоскими фасадами с

На фото: большая главная ванная комната в современном стиле с светлыми деревянными фасадами, отдельно стоящей ванной, открытым душем, унитазом-моноблоком, белыми стенами, полом из керамогранита, столешницей из искусственного камня, бежевым полом и белой столешницей

На фото: главная ванная комната среднего размера в стиле кантри с темными деревянными фасадами, отдельно стоящей ванной, душем без бортиков, белой плиткой, плиткой кабанчик, белыми стенами, светлым паркетным полом, врезной раковиной, бежевым полом, открытым душем, черной столешницей и плоскими фасадами

Олег Маковецкий
На фото: ванная комната в стиле лофт с плоскими фасадами, серыми фасадами, писсуаром, коричневой плиткой, настольной раковиной, бежевым полом и серой столешницей с
На фото: ванная комната в стиле лофт с плоскими фасадами, серыми фасадами, писсуаром, коричневой плиткой, настольной раковиной, бежевым полом и серой столешницей с

Стильный дизайн: главная ванная комната в стиле модернизм с отдельно стоящей ванной, черными стенами, светлым паркетным полом, настольной раковиной, бежевым полом, открытыми фасадами, фасадами цвета дерева среднего тона, столешницей из дерева, коричневой столешницей и зеркалом с подсветкой - последний тренд

Our owners were looking to upgrade their master bedroom into a hotel-like oasis away from the world with a rustic "ski lodge" feel. The bathroom was gutted, we added some square footage from a closet next door and created a vaulted, spa-like bathroom space with a feature soaking tub. We connected the bedroom to the sitting space beyond to make sure both rooms were able to be used and work together. Added some beams to dress up the ceilings along with a new more modern soffit ceiling complete with an industrial style ceiling fan. The master bed will be positioned at the actual reclaimed barn-wood wall...The gas fireplace is see-through to the sitting area and ties the large space together with a warm accent. This wall is coated in a beautiful venetian plaster. Also included 2 walk-in closet spaces (being fitted with closet systems) and an exercise room.
Pros that worked on the project included: Holly Nase Interiors, S & D Renovations (who coordinated all of the construction), Agentis Kitchen & Bath, Veneshe Master Venetian Plastering, Stoves & Stuff Fireplaces

This young couple spends part of the year in Japan and part of the year in the US. Their request was to fit a traditional Japanese bathroom into their tight space on a budget and create additional storage. The footprint remained the same on the vanity/toilet side of the room. In the place of the existing shower, we created a linen closet and in the place of the original built in tub we created a wet room with a shower area and a deep soaking tub.
Черная ванная комната с бежевым полом – фото дизайна интерьера
1