Черная кухня с цветной техникой – фото дизайна интерьера
Сортировать:
Бюджет
Сортировать:Популярное за сегодня
1 - 20 из 519 фото
1 из 3

This kitchen was designed by Bilotta senior designer, Randy O’Kane, CKD with (and for) interior designer Blair Harris. The apartment is located in a turn-of-the-20th-century Manhattan brownstone and the kitchen (which was originally at the back of the apartment) was relocated to the front in order to gain more light in the heart of the home. Blair really wanted the cabinets to be a dark blue color and opted for Farrow & Ball’s “Railings”. In order to make sure the space wasn’t too dark, Randy suggested open shelves in natural walnut vs. traditional wall cabinets along the back wall. She complemented this with white crackled ceramic tiles and strips of LED lights hidden under the shelves, illuminating the space even more. The cabinets are Bilotta’s private label line, the Bilotta Collection, in a 1” thick, Shaker-style door with walnut interiors. The flooring is oak in a herringbone pattern and the countertops are Vermont soapstone. The apron-style sink is also made of soapstone and is integrated with the countertop. Blair opted for the trending unlacquered brass hardware from Rejuvenation’s “Massey” collection which beautifully accents the blue cabinetry and is then repeated on both the “Chagny” Lacanche range and the bridge-style Waterworks faucet.
The space was designed in such a way as to use the island to separate the primary cooking space from the living and dining areas. The island could be used for enjoying a less formal meal or as a plating area to pass food into the dining area.

Kitchen renovation replacing the sloped floor 1970's kitchen addition into a designer showcase kitchen matching the aesthetics of this regal vintage Victorian home. Thoughtful design including a baker's hutch, glamourous bar, integrated cat door to basement litter box, Italian range, stunning Lincoln marble, and tumbled marble floor.
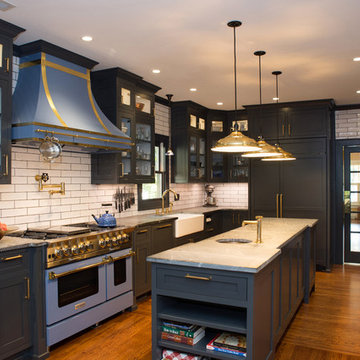
Источник вдохновения для домашнего уюта: отдельная, угловая кухня в классическом стиле с с полувстраиваемой мойкой (с передним бортиком), фасадами в стиле шейкер, серыми фасадами, белым фартуком, цветной техникой, паркетным полом среднего тона, островом, коричневым полом и белой столешницей

WINNER OF THE 2017 SOUTHEAST REGION NATIONAL ASSOCIATION OF THE REMODELING INDUSTRY (NARI) CONTRACTOR OF THE YEAR (CotY) AWARD FOR BEST KITCHEN OVER $150k |
© Deborah Scannell Photography

Kitchen Design by Robin Swarts for Highland Design Gallery in collaboration with Kandrac & Kole Interior Designs, Inc. Contractor: Swarts & Co. Photo © Jill Buckner

©beppe giardino
На фото: параллельная кухня в современном стиле с обеденным столом, накладной мойкой, плоскими фасадами, черными фасадами, деревянной столешницей, черным фартуком, цветной техникой, полом из цементной плитки, островом, разноцветным полом и обоями на стенах с
На фото: параллельная кухня в современном стиле с обеденным столом, накладной мойкой, плоскими фасадами, черными фасадами, деревянной столешницей, черным фартуком, цветной техникой, полом из цементной плитки, островом, разноцветным полом и обоями на стенах с
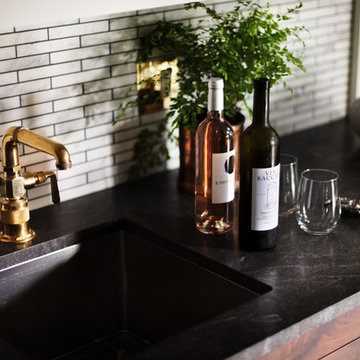
INTERNATIONAL AWARD WINNER. 2018 NKBA Design Competition Best Overall Kitchen. 2018 TIDA International USA Kitchen of the Year. 2018 Best Traditional Kitchen - Westchester Home Magazine design awards. The designer's own kitchen was gutted and renovated in 2017, with a focus on classic materials and thoughtful storage. The 1920s craftsman home has been in the family since 1940, and every effort was made to keep finishes and details true to the original construction. For sources, please see the website at www.studiodearborn.com. Photography, Timothy Lenz.

Luxury condo kitchens well-equipped and designed for optimal function and flow in these stunning suites at the base of world-renowned Blue Mountain Ski Resort in Collingwood, Ontario. Photography by Nat Caron.

David Benito Cortázar
Стильный дизайн: кухня-гостиная в стиле лофт с монолитной мойкой, плоскими фасадами, столешницей из бетона, красным фартуком, фартуком из кирпича, цветной техникой, бетонным полом, полуостровом, серым полом и темными деревянными фасадами - последний тренд
Стильный дизайн: кухня-гостиная в стиле лофт с монолитной мойкой, плоскими фасадами, столешницей из бетона, красным фартуком, фартуком из кирпича, цветной техникой, бетонным полом, полуостровом, серым полом и темными деревянными фасадами - последний тренд
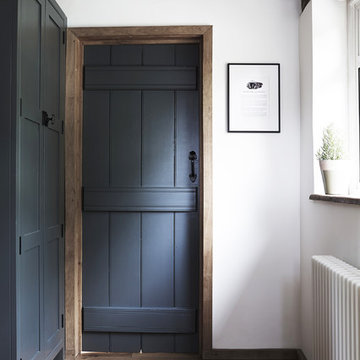
Our first project for this thatched cottage (approx age: 250 years old) was a challenging one. Although the property is old, the owners wanted a environment full of all modern conveniences, including an electric Aga. It was a full renovation of the kitchen, including space planning to create an easy-to-use family kitchen with lots of storage, overseeing the removal of the old kitchen and the installation of the handmade shaker kitchen, sourcing all the ironmongery, lighting and appliances and having the polished marble work surface installed.
Ph: Paul Stubberfield
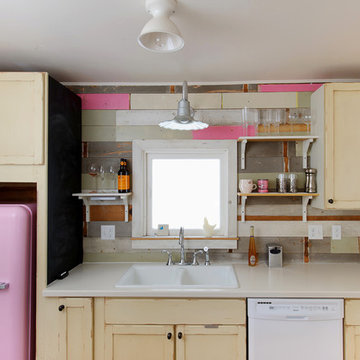
Joseph Eastburn Photography
Пример оригинального дизайна: прямая кухня в стиле шебби-шик с накладной мойкой, цветной техникой, искусственно-состаренными фасадами и окном
Пример оригинального дизайна: прямая кухня в стиле шебби-шик с накладной мойкой, цветной техникой, искусственно-состаренными фасадами и окном

Источник вдохновения для домашнего уюта: п-образная кухня среднего размера в стиле неоклассика (современная классика) с обеденным столом, с полувстраиваемой мойкой (с передним бортиком), плоскими фасадами, зелеными фасадами, деревянной столешницей, зеленым фартуком, фартуком из стеклянной плитки, цветной техникой, паркетным полом среднего тона, островом, коричневым полом, коричневой столешницей и балками на потолке
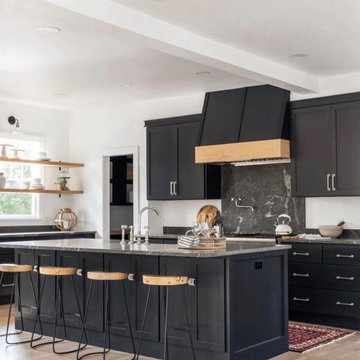
Пример оригинального дизайна: большая угловая кухня-гостиная с врезной мойкой, фасадами в стиле шейкер, черными фасадами, мраморной столешницей, разноцветным фартуком, фартуком из каменной плиты, цветной техникой, светлым паркетным полом, островом, коричневым полом и черной столешницей

Идея дизайна: угловая кухня в современном стиле с врезной мойкой, плоскими фасадами, белыми фасадами, розовым фартуком, фартуком из стекла, цветной техникой и островом
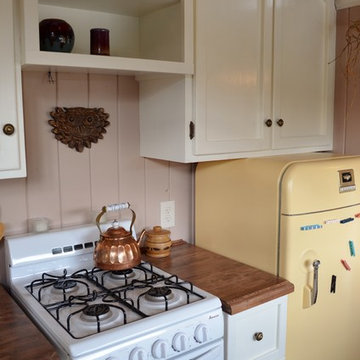
Leah Thompson
Свежая идея для дизайна: маленькая кухня-гостиная в стиле кантри с врезной мойкой, открытыми фасадами, белыми фасадами, деревянной столешницей, цветной техникой и паркетным полом среднего тона без острова для на участке и в саду - отличное фото интерьера
Свежая идея для дизайна: маленькая кухня-гостиная в стиле кантри с врезной мойкой, открытыми фасадами, белыми фасадами, деревянной столешницей, цветной техникой и паркетным полом среднего тона без острова для на участке и в саду - отличное фото интерьера
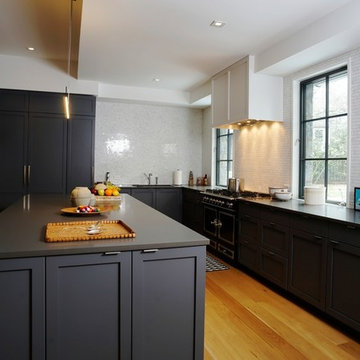
Contemporary Kitchen Design in Wyomissing, Pennsylvania by #DanForMorrisBlack
Photography by Dan Lenner
http://www.morrisblack.com

Do we have your attention now? ?A kitchen with a theme is always fun to design and this colorful Escondido kitchen remodel took it to the next level in the best possible way. Our clients desired a larger kitchen with a Day of the Dead theme - this meant color EVERYWHERE! Cabinets, appliances and even custom powder-coated plumbing fixtures. Every day is a fiesta in this stunning kitchen and our clients couldn't be more pleased. Artistic, hand-painted murals, custom lighting fixtures, an antique-looking stove, and more really bring this entire kitchen together. The huge arched windows allow natural light to flood this space while capturing a gorgeous view. This is by far one of our most creative projects to date and we love that it truly demonstrates that you are only limited by your imagination. Whatever your vision is for your home, we can help bring it to life. What do you think of this colorful kitchen?
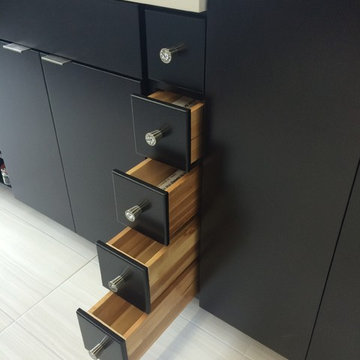
Cabinets:
Waypoint Cabinetry | Maple Espresso & Painted Stone
Countertops:
Caeserstone Countertops - Alpine Mist and
Leathered Lennon Granite
Backsplash:
Topcu Wooden White Marble
Plumbing: Blanco and Shocke
Stove and Hood:
Blue Star
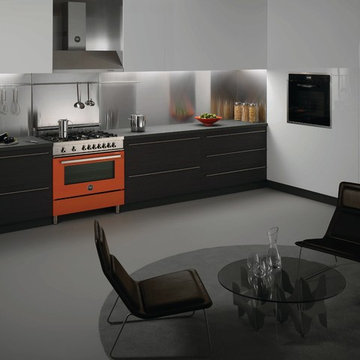
Стильный дизайн: большая отдельная, прямая кухня в стиле модернизм с плоскими фасадами, черными фасадами, столешницей из акрилового камня, фартуком цвета металлик, фартуком из металлической плитки и цветной техникой без острова - последний тренд
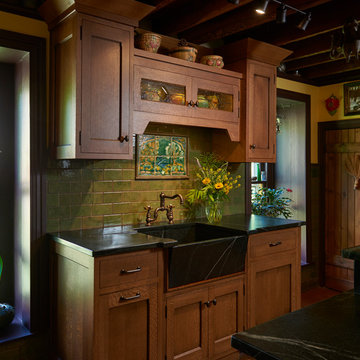
rvoiiiphoto.com
Пример оригинального дизайна: маленькая отдельная, прямая кухня в стиле кантри с с полувстраиваемой мойкой (с передним бортиком), фасадами цвета дерева среднего тона, столешницей из талькохлорита, зеленым фартуком, фартуком из плитки мозаики, цветной техникой, темным паркетным полом и полуостровом для на участке и в саду
Пример оригинального дизайна: маленькая отдельная, прямая кухня в стиле кантри с с полувстраиваемой мойкой (с передним бортиком), фасадами цвета дерева среднего тона, столешницей из талькохлорита, зеленым фартуком, фартуком из плитки мозаики, цветной техникой, темным паркетным полом и полуостровом для на участке и в саду
Черная кухня с цветной техникой – фото дизайна интерьера
1