Большой туалет с коричневыми фасадами – фото дизайна интерьера
Сортировать:
Бюджет
Сортировать:Популярное за сегодня
1 - 20 из 131 фото
1 из 3

A large powder room is located off the home's garage.
Свежая идея для дизайна: большой туалет в современном стиле с плоскими фасадами, коричневыми фасадами, раздельным унитазом, белыми стенами, полом из керамогранита, врезной раковиной, столешницей из гранита, черным полом, белой столешницей и напольной тумбой - отличное фото интерьера
Свежая идея для дизайна: большой туалет в современном стиле с плоскими фасадами, коричневыми фасадами, раздельным унитазом, белыми стенами, полом из керамогранита, врезной раковиной, столешницей из гранита, черным полом, белой столешницей и напольной тумбой - отличное фото интерьера

Contemporary powder room with separate water closet. Large vanity with top mounted stone sink. Wallpapered walls with sconce lighting and chandelier.
Peter Rymwid Photography

На фото: большой туалет в средиземноморском стиле с фасадами островного типа, коричневыми фасадами, белой плиткой, бежевыми стенами, светлым паркетным полом, монолитной раковиной, мраморной столешницей и белой столешницей

Photo by:Satoshi Shigeta
Стильный дизайн: большой туалет в современном стиле с фасадами островного типа, коричневыми фасадами, бежевыми стенами, мраморным полом, настольной раковиной, столешницей из искусственного кварца, коричневым полом и черной столешницей - последний тренд
Стильный дизайн: большой туалет в современном стиле с фасадами островного типа, коричневыми фасадами, бежевыми стенами, мраморным полом, настольной раковиной, столешницей из искусственного кварца, коричневым полом и черной столешницей - последний тренд
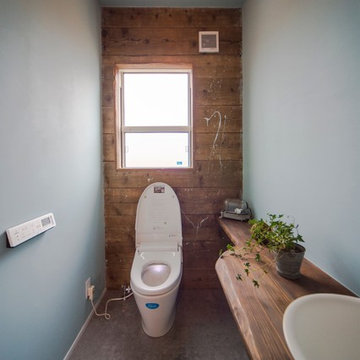
ヴィンテージ感ある古材を一面に
お施主様によるペイントをし、楽しいお家つくりと
なりました。
床はコンクリート風のクッションフロア
クールでかっこいいトイレが完成しました♪
На фото: большой туалет в морском стиле с открытыми фасадами, коричневыми фасадами, белыми стенами, полом из винила, монолитной раковиной, столешницей из дерева, серым полом и коричневой столешницей
На фото: большой туалет в морском стиле с открытыми фасадами, коричневыми фасадами, белыми стенами, полом из винила, монолитной раковиной, столешницей из дерева, серым полом и коричневой столешницей

A few years back we had the opportunity to take on this custom traditional transitional ranch style project in Auburn. This home has so many exciting traits we are excited for you to see; a large open kitchen with TWO island and custom in house lighting design, solid surfaces in kitchen and bathrooms, a media/bar room, detailed and painted interior millwork, exercise room, children's wing for their bedrooms and own garage, and a large outdoor living space with a kitchen. The design process was extensive with several different materials mixed together.

Bathroom with separate toilet room
На фото: большой туалет в стиле модернизм с коричневыми фасадами, раздельным унитазом, белой плиткой, керамической плиткой, бежевыми стенами, полом из винила, монолитной раковиной, мраморной столешницей, коричневым полом, белой столешницей и встроенной тумбой с
На фото: большой туалет в стиле модернизм с коричневыми фасадами, раздельным унитазом, белой плиткой, керамической плиткой, бежевыми стенами, полом из винила, монолитной раковиной, мраморной столешницей, коричневым полом, белой столешницей и встроенной тумбой с

Large West Chester PA Master Bath remodel with fantastic shower. These clients wanted a large walk in shower, so that drove the design of this new bathroom. We relocated everything to redesign this space. The shower is huge and open with no threshold to step over. The shower now has body sprays, shower head, and handheld; all being able to work at the same time or individually. The toilet was moved and a nice little niche was designed to hold the bidet seat remote control. Echelon cabinetry in the Rossiter door style in Espresso finish were used for the new vanity with plenty of storage and countertop space. The tile design is simple and sleek with a small pop of iridescent accent tiles that tie in nicely with the stunning granite wall caps and countertops. The clients are loving their new bathroom.

Light and Airy shiplap bathroom was the dream for this hard working couple. The goal was to totally re-create a space that was both beautiful, that made sense functionally and a place to remind the clients of their vacation time. A peaceful oasis. We knew we wanted to use tile that looks like shiplap. A cost effective way to create a timeless look. By cladding the entire tub shower wall it really looks more like real shiplap planked walls.
The center point of the room is the new window and two new rustic beams. Centered in the beams is the rustic chandelier.
Design by Signature Designs Kitchen Bath
Contractor ADR Design & Remodel
Photos by Gail Owens
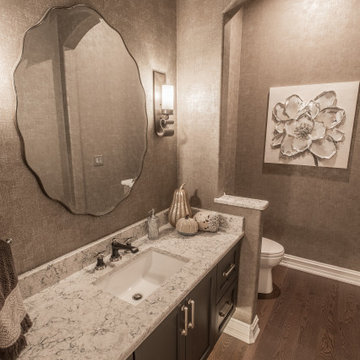
На фото: большой туалет в стиле кантри с фасадами с утопленной филенкой, коричневыми фасадами, темным паркетным полом, врезной раковиной, коричневым полом, серой столешницей, подвесной тумбой и обоями на стенах с

Идея дизайна: большой туалет в современном стиле с плоскими фасадами, коричневыми фасадами, раздельным унитазом, серой плиткой, керамической плиткой, серыми стенами, светлым паркетным полом, монолитной раковиной, столешницей из бетона и коричневым полом
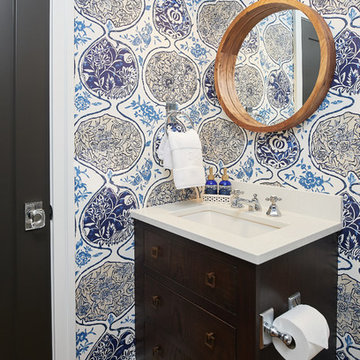
The cozy powder room has a huge impact with the bold and colorful wallpaper. The dark cabinet, bronze light, brown door and wood mirror bring in textural elements and contrast without competing with the bold pattern of the paper.
Photographer: Ashley Avila Photography
Interior Design: Vision Interiors by Visbeen
Builder: Joel Peterson Homes
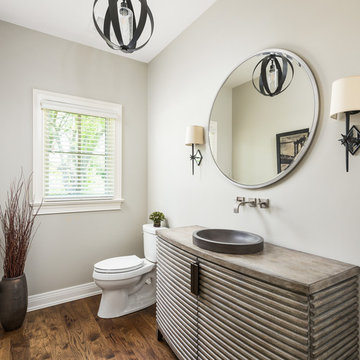
This 2 story home with a first floor Master Bedroom features a tumbled stone exterior with iron ore windows and modern tudor style accents. The Great Room features a wall of built-ins with antique glass cabinet doors that flank the fireplace and a coffered beamed ceiling. The adjacent Kitchen features a large walnut topped island which sets the tone for the gourmet kitchen. Opening off of the Kitchen, the large Screened Porch entertains year round with a radiant heated floor, stone fireplace and stained cedar ceiling. Photo credit: Picture Perfect Homes

bagno
Источник вдохновения для домашнего уюта: большой туалет в современном стиле с плоскими фасадами, коричневыми фасадами, раздельным унитазом, зеленой плиткой, керамогранитной плиткой, полом из керамогранита, накладной раковиной, столешницей из дерева, серым полом, белой столешницей, подвесной тумбой и многоуровневым потолком
Источник вдохновения для домашнего уюта: большой туалет в современном стиле с плоскими фасадами, коричневыми фасадами, раздельным унитазом, зеленой плиткой, керамогранитной плиткой, полом из керамогранита, накладной раковиной, столешницей из дерева, серым полом, белой столешницей, подвесной тумбой и многоуровневым потолком

Huge Powder Room with Separate Commode Area
Свежая идея для дизайна: большой туалет в современном стиле с плоскими фасадами, коричневыми фасадами, серыми стенами, светлым паркетным полом, врезной раковиной, мраморной столешницей, бежевым полом и серой столешницей - отличное фото интерьера
Свежая идея для дизайна: большой туалет в современном стиле с плоскими фасадами, коричневыми фасадами, серыми стенами, светлым паркетным полом, врезной раковиной, мраморной столешницей, бежевым полом и серой столешницей - отличное фото интерьера
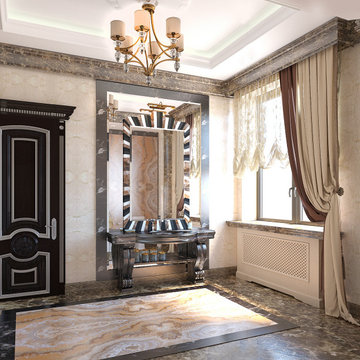
Санузел,туалет,санузел арт деко, арт деко,
На фото: большой туалет в классическом стиле с коричневыми фасадами, инсталляцией, бежевой плиткой, мраморной плиткой, мраморным полом, врезной раковиной, мраморной столешницей, разноцветным полом, коричневой столешницей, напольной тумбой и кессонным потолком с
На фото: большой туалет в классическом стиле с коричневыми фасадами, инсталляцией, бежевой плиткой, мраморной плиткой, мраморным полом, врезной раковиной, мраморной столешницей, разноцветным полом, коричневой столешницей, напольной тумбой и кессонным потолком с

The main goal to reawaken the beauty of this outdated kitchen was to create more storage and make it a more functional space. This husband and wife love to host their large extended family of kids and grandkids. The JRP design team tweaked the floor plan by reducing the size of an unnecessarily large powder bath. Since storage was key this allowed us to turn a small pantry closet into a larger walk-in pantry.
Keeping with the Mediterranean style of the house but adding a contemporary flair, the design features two-tone cabinets. Walnut island and base cabinets mixed with off white full height and uppers create a warm, welcoming environment. With the removal of the dated soffit, the cabinets were extended to the ceiling. This allowed for a second row of upper cabinets featuring a walnut interior and lighting for display. Choosing the right countertop and backsplash such as this marble-like quartz and arabesque tile is key to tying this whole look together.
The new pantry layout features crisp off-white open shelving with a contrasting walnut base cabinet. The combined open shelving and specialty drawers offer greater storage while at the same time being visually appealing.
The hood with its dark metal finish accented with antique brass is the focal point. It anchors the room above a new 60” Wolf range providing ample space to cook large family meals. The massive island features storage on all sides and seating on two for easy conversation making this kitchen the true hub of the home.

Стильный дизайн: большой туалет в классическом стиле с коричневыми фасадами, инсталляцией, бежевой плиткой, мраморной плиткой, мраморным полом, врезной раковиной, мраморной столешницей, разноцветным полом, коричневой столешницей, напольной тумбой и кессонным потолком - последний тренд

Glowing white onyx wall and vanity in the Powder.
Kim Pritchard Photography
Свежая идея для дизайна: большой туалет в современном стиле с плоскими фасадами, коричневыми фасадами, унитазом-моноблоком, белой плиткой, плиткой из листового камня, мраморным полом, настольной раковиной, столешницей из оникса и бежевым полом - отличное фото интерьера
Свежая идея для дизайна: большой туалет в современном стиле с плоскими фасадами, коричневыми фасадами, унитазом-моноблоком, белой плиткой, плиткой из листового камня, мраморным полом, настольной раковиной, столешницей из оникса и бежевым полом - отличное фото интерьера
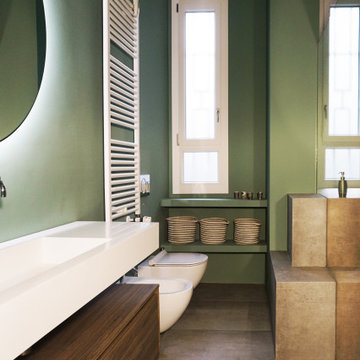
bagno
Пример оригинального дизайна: большой туалет в современном стиле с плоскими фасадами, коричневыми фасадами, раздельным унитазом, зеленой плиткой, керамогранитной плиткой, полом из керамогранита, накладной раковиной, столешницей из дерева, серым полом, белой столешницей, подвесной тумбой и многоуровневым потолком
Пример оригинального дизайна: большой туалет в современном стиле с плоскими фасадами, коричневыми фасадами, раздельным унитазом, зеленой плиткой, керамогранитной плиткой, полом из керамогранита, накладной раковиной, столешницей из дерева, серым полом, белой столешницей, подвесной тумбой и многоуровневым потолком
Большой туалет с коричневыми фасадами – фото дизайна интерьера
1