Большая ванная комната с белой столешницей – фото дизайна интерьера
Сортировать:
Бюджет
Сортировать:Популярное за сегодня
61 - 80 из 40 856 фото
1 из 3

We added a hidden shower niche on the knee wall of the shower enclosure to store most of the bottles. We also strategically placed the shower faucet on this half wall so the homeowner could stand outside the shower to turn the water on and let the water warm up- as opposed to entering the shower, turning the water on and quickly existing without getting wet.

Пример оригинального дизайна: большая главная ванная комната в стиле кантри с фасадами в стиле шейкер, отдельно стоящей ванной, черной плиткой, керамогранитной плиткой, столешницей из искусственного кварца, белой столешницей, тумбой под две раковины, встроенной тумбой, темными деревянными фасадами, белыми стенами, врезной раковиной, черным полом и стенами из вагонки
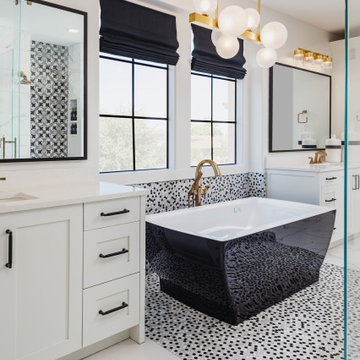
primary bathroom with two generous vanities, black freestanding tub, gold plumbing fixture, white shaker cabinets, mix porcelain tile floors with multi color penny tile and large format square tiles
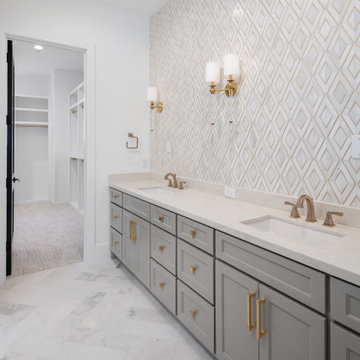
Master Bath with gray and white marble herringbone floor, gold marble accent tile wall, and gold sconces.
Источник вдохновения для домашнего уюта: большой главный совмещенный санузел в стиле неоклассика (современная классика) с фасадами в стиле шейкер, серыми фасадами, белой плиткой, мраморной плиткой, белыми стенами, мраморным полом, врезной раковиной, столешницей из искусственного кварца, белым полом, белой столешницей, тумбой под две раковины и встроенной тумбой
Источник вдохновения для домашнего уюта: большой главный совмещенный санузел в стиле неоклассика (современная классика) с фасадами в стиле шейкер, серыми фасадами, белой плиткой, мраморной плиткой, белыми стенами, мраморным полом, врезной раковиной, столешницей из искусственного кварца, белым полом, белой столешницей, тумбой под две раковины и встроенной тумбой

Design objectives for this primary bathroom remodel included: Removing a dated corner shower and deck-mounted tub, creating more storage space, reworking the water closet entry, adding dual vanities and a curbless shower with tub to capture the view.
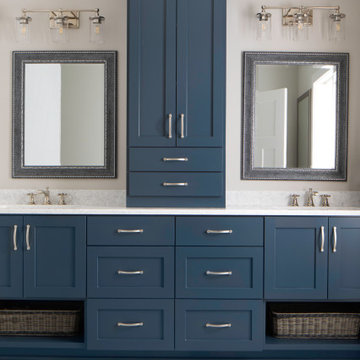
An upscale coastal feel master bathroom with a navy blue Sherwin Williams Sea Serpent vanity. This double vanity is divided by a linen tower with polished nickel faucets and hardware.
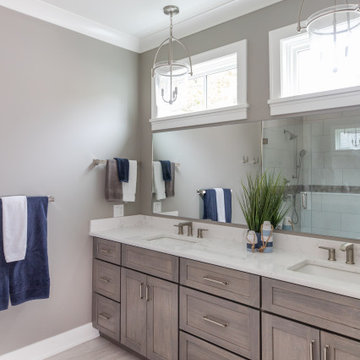
www.lowellcustomhomes,com - Lake Geneva, WI
На фото: большой главный совмещенный санузел в морском стиле с плоскими фасадами, светлыми деревянными фасадами, двойным душем, серыми стенами, паркетным полом среднего тона, врезной раковиной, столешницей из искусственного кварца, бежевым полом, душем с распашными дверями, белой столешницей, тумбой под одну раковину и встроенной тумбой
На фото: большой главный совмещенный санузел в морском стиле с плоскими фасадами, светлыми деревянными фасадами, двойным душем, серыми стенами, паркетным полом среднего тона, врезной раковиной, столешницей из искусственного кварца, бежевым полом, душем с распашными дверями, белой столешницей, тумбой под одну раковину и встроенной тумбой
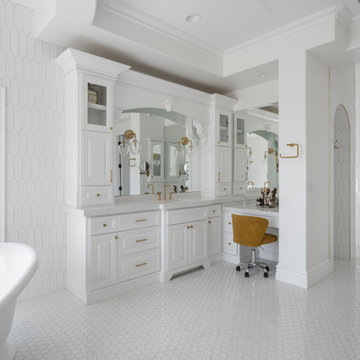
На фото: большая главная ванная комната с фасадами с выступающей филенкой, белыми фасадами, отдельно стоящей ванной, открытым душем, унитазом-моноблоком, белой плиткой, керамической плиткой, белыми стенами, полом из керамогранита, врезной раковиной, столешницей из искусственного кварца, белым полом, открытым душем, белой столешницей, сиденьем для душа, тумбой под две раковины, встроенной тумбой, любым потолком и любой отделкой стен
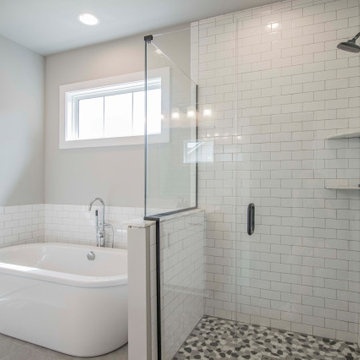
Пример оригинального дизайна: большой главный совмещенный санузел в стиле кантри с фасадами с утопленной филенкой, белыми фасадами, отдельно стоящей ванной, душем в нише, унитазом-моноблоком, белой плиткой, плиткой кабанчик, серыми стенами, полом из керамической плитки, монолитной раковиной, мраморной столешницей, серым полом, душем с распашными дверями, белой столешницей, тумбой под две раковины и встроенной тумбой

Bathroom Remodel with new black trim picture window to compliment the black tile and plumbing trim. We love how this tiny detail makes the window much more interesting and integrated.

На фото: большая главная ванная комната в современном стиле с плоскими фасадами, белыми фасадами, отдельно стоящей ванной, душем, серой плиткой, каменной плиткой, белыми стенами, полом из керамической плитки, врезной раковиной, столешницей из кварцита, серым полом, душем с распашными дверями, белой столешницей, тумбой под две раковины и подвесной тумбой

This bathroom addition includes a beautiful oversized seamless walk-in shower with a bench and shower shelf.
На фото: большая главная ванная комната в стиле неоклассика (современная классика) с фасадами в стиле шейкер, черными фасадами, душем без бортиков, белой плиткой, керамогранитной плиткой, серыми стенами, полом из керамогранита, врезной раковиной, столешницей из искусственного кварца, белым полом, душем с распашными дверями, белой столешницей, сиденьем для душа и тумбой под две раковины
На фото: большая главная ванная комната в стиле неоклассика (современная классика) с фасадами в стиле шейкер, черными фасадами, душем без бортиков, белой плиткой, керамогранитной плиткой, серыми стенами, полом из керамогранита, врезной раковиной, столешницей из искусственного кварца, белым полом, душем с распашными дверями, белой столешницей, сиденьем для душа и тумбой под две раковины

Идея дизайна: большая ванная комната в стиле кантри с фасадами в стиле шейкер, зелеными фасадами, душем без бортиков, унитазом-моноблоком, зеленой плиткой, мраморной плиткой, белыми стенами, полом из керамической плитки, врезной раковиной, столешницей из кварцита, бежевым полом, шторкой для ванной, белой столешницей, нишей, тумбой под две раковины и встроенной тумбой

Back to back bathroom vanities make quite a unique statement in this main bathroom. Add a luxury soaker tub, walk-in shower and white shiplap walls, and you have a retreat spa like no where else in the house!
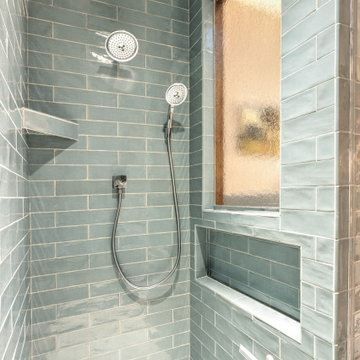
На фото: большая главная ванная комната в стиле кантри с фасадами в стиле шейкер, фасадами цвета дерева среднего тона, душем в нише, раздельным унитазом, синей плиткой, плиткой кабанчик, белыми стенами, полом из мозаичной плитки, врезной раковиной, столешницей из искусственного кварца, белым полом, душем с распашными дверями, белой столешницей, сиденьем для душа, тумбой под две раковины и встроенной тумбой с

Teen girl's bathroom
Идея дизайна: большая главная ванная комната в стиле неоклассика (современная классика) с фасадами с утопленной филенкой, белыми фасадами, угловым душем, раздельным унитазом, белой плиткой, зелеными стенами, полом из мозаичной плитки, врезной раковиной, столешницей из искусственного кварца, зеленым полом, душем с распашными дверями, белой столешницей, тумбой под две раковины, встроенной тумбой и керамогранитной плиткой
Идея дизайна: большая главная ванная комната в стиле неоклассика (современная классика) с фасадами с утопленной филенкой, белыми фасадами, угловым душем, раздельным унитазом, белой плиткой, зелеными стенами, полом из мозаичной плитки, врезной раковиной, столешницей из искусственного кварца, зеленым полом, душем с распашными дверями, белой столешницей, тумбой под две раковины, встроенной тумбой и керамогранитной плиткой

A clean, contemporary, spa-like master bathroom was on the list for this new construction home. The floating double vanity and linen storage feature sealed and varnished plank sap walnut doors with the horizontal grain matching end to end, contrasting with the dark gray tile throughout. The freestanding soaking tub is constructed of blue-stone, a composite of quartzite and bio-resin that is durable, anti-microbial, eco-friendly, and feels like natural stone. The expansive shower is adorned with modern Milano fixtures and integrated lighting for a true luxurious experience. This is appealing to the professional who desires a Pacific West Coast feel in Upstate NY

Light and Airy shiplap bathroom was the dream for this hard working couple. The goal was to totally re-create a space that was both beautiful, that made sense functionally and a place to remind the clients of their vacation time. A peaceful oasis. We knew we wanted to use tile that looks like shiplap. A cost effective way to create a timeless look. By cladding the entire tub shower wall it really looks more like real shiplap planked walls.
The center point of the room is the new window and two new rustic beams. Centered in the beams is the rustic chandelier.
Design by Signature Designs Kitchen Bath
Contractor ADR Design & Remodel
Photos by Gail Owens
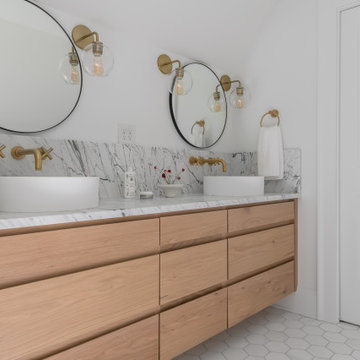
На фото: большая главная ванная комната в современном стиле с плоскими фасадами, светлыми деревянными фасадами, отдельно стоящей ванной, открытым душем, инсталляцией, черной плиткой, плиткой из травертина, белыми стенами, мраморным полом, настольной раковиной, мраморной столешницей, серым полом, душем с распашными дверями, белой столешницей, сиденьем для душа, тумбой под две раковины и подвесной тумбой

The master bath was dressed up with a new capiz shell chandelier over the tub, custom drapes with a patterned black and gold drapery trim and a remote controlled woven window shade. The bathroom was further enhanced with antique gold plumbing fixtures and cabinet hardware, which contrast beautifully against the dark cabinets. Custom mirror frames were added to fill the space over the vanity, while black and gold wall sconces add a touch of sophistication.
Большая ванная комната с белой столешницей – фото дизайна интерьера
4