Большая кухня с цветной техникой – фото дизайна интерьера
Сортировать:
Бюджет
Сортировать:Популярное за сегодня
1 - 20 из 4 064 фото
1 из 3

Идея дизайна: большая угловая кухня в белых тонах с отделкой деревом с зелеными фасадами, светлым паркетным полом, островом, серой столешницей, обеденным столом, фасадами в стиле шейкер, белым фартуком, фартуком из керамической плитки, цветной техникой, врезной мойкой, коричневым полом, столешницей из кварцевого агломерата и двухцветным гарнитуром
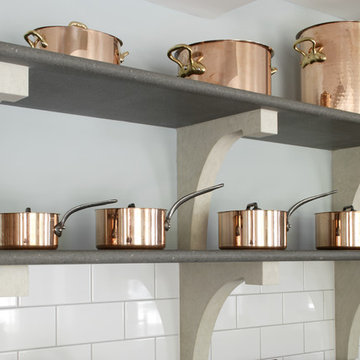
This bespoke professional cook's kitchen features a custom copper and stainless steel La Cornue range cooker and extraction canopy, built to match the client's copper pans. Italian Black Basalt stone shelving lines the walls resting on Acero stone brackets, a detail repeated on bench seats in front of the windows between glazed crockery cabinets. The table was made in solid English oak with turned legs. The project’s special details include inset LED strip lighting rebated into the underside of the stone shelves, wired invisibly through the stone brackets.
Primary materials: Hand painted Sapele; Italian Black Basalt; Acero limestone; English oak; Lefroy Brooks white brick tiles; antique brass, nickel and pewter ironmongery.

At this Fulham home, the family kitchen was entirely redesigned to bring light and colour to the fore! The forest green kitchen units by John Lewis of Hungerford combine perfectly with the powder pink Moroccan tile backsplash from Mosaic Factory.

На фото: большая угловая кухня-гостиная в белых тонах с отделкой деревом с врезной мойкой, фасадами в стиле шейкер, синими фасадами, мраморной столешницей, синим фартуком, фартуком из каменной плиты, цветной техникой, светлым паркетным полом, островом, коричневым полом, разноцветной столешницей и двухцветным гарнитуром с

Custom island and plaster hood take center stage in this kitchen remodel. Full-wall wine, coffee and smoothie station on the right perimeter. Cabinets are white oak. Design by: Alison Giese Interiors
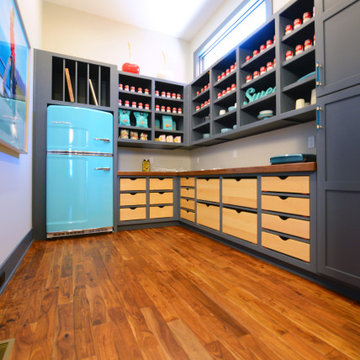
This walk in pantry combines modern clean lines with a "retro" feel.
На фото: большая параллельная кухня в стиле модернизм с фасадами в стиле шейкер, деревянной столешницей, цветной техникой, паркетным полом среднего тона, коричневым полом, коричневой столешницей и кладовкой с
На фото: большая параллельная кухня в стиле модернизм с фасадами в стиле шейкер, деревянной столешницей, цветной техникой, паркетным полом среднего тона, коричневым полом, коричневой столешницей и кладовкой с
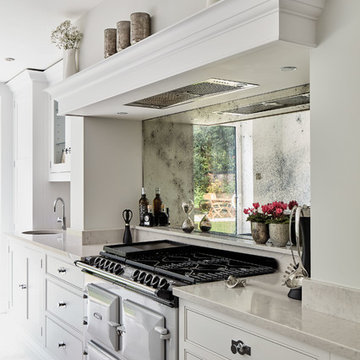
The Hartford collection is an inspired modern update on the classic Shaker style kitchen. Designed with simplicity in mind, the kitchens in this range have a universal appeal that never fails to delight. Each kitchen is beautifully proportioned, with an unerring focus on scale that ensures the final result is flawless.
The traditional style range cooker is everything you expect from an Aga but with the flexibility of gas and electric. This model is much more suited to modern families where we need instant heat to cook on daily. The cast-iron classic design is finished in a soft grey called Pearl Ashes, perfectly balancing the whole kitchen scheme. Other appliances such as the Miele fridge are cleverly integrated behind floor-to-ceiling cabinets.

Downstairs comprises of fabulous Kitchen with Butlers Pantry (complete with Wine Cooler).
Featuring an AGA Stove
Porcelain Tiles throughout including Kitchen Splash back
Premium Plus 40mm edge Stone Benchtops with waterfall ends
2 Pac Kitchen Cupboards with sharkfin pulls and pot drawers throughout
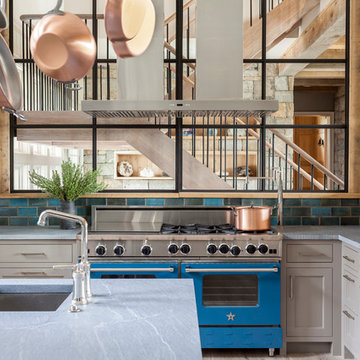
Chi Chi Ubinia
На фото: большая кухня в стиле лофт с врезной мойкой, фасадами с утопленной филенкой, серыми фасадами, мраморной столешницей, синим фартуком, фартуком из керамической плитки, цветной техникой, светлым паркетным полом и островом
На фото: большая кухня в стиле лофт с врезной мойкой, фасадами с утопленной филенкой, серыми фасадами, мраморной столешницей, синим фартуком, фартуком из керамической плитки, цветной техникой, светлым паркетным полом и островом

Kitchen Design by Robin Swarts for Highland Design Gallery in collaboration with Kandrac & Kole Interior Designs, Inc. Contractor: Swarts & Co. Photo © Jill Buckner

Building a new home in an old neighborhood can present many challenges for an architect. The Warren is a beautiful example of an exterior, which blends with the surrounding structures, while the floor plan takes advantage of the available space.
A traditional façade, combining brick, shakes, and wood trim enables the design to fit well in any early 20th century borough. Copper accents and antique-inspired lanterns solidify the home’s vintage appeal.
Despite the exterior throwback, the interior of the home offers the latest in amenities and layout. Spacious dining, kitchen and hearth areas open to a comfortable back patio on the main level, while the upstairs offers a luxurious master suite and three guests bedrooms.

Rustic kitchen cabinets with green Viking appliances. Cabinets were built by Fedewa Custom Works. Warm, sunset colors make this kitchen very inviting. Steamboat Springs, Colorado. The cabinets are knotty alder wood, with a stain and glaze we developed here in our shop.

Kitchen renovation replacing the sloped floor 1970's kitchen addition into a designer showcase kitchen matching the aesthetics of this regal vintage Victorian home. Thoughtful design including a baker's hutch, glamourous bar, integrated cat door to basement litter box, Italian range, stunning Lincoln marble, and tumbled marble floor.

На фото: большая угловая кухня в классическом стиле с кладовкой, с полувстраиваемой мойкой (с передним бортиком), фасадами с выступающей филенкой, белыми фасадами, деревянной столешницей, разноцветным фартуком, цветной техникой, паркетным полом среднего тона, двумя и более островами, коричневым полом и коричневой столешницей с

Стильный дизайн: большая отдельная, угловая кухня в современном стиле с врезной мойкой, стеклянными фасадами, зеркальным фартуком, островом, фасадами из нержавеющей стали, мраморной столешницей, фартуком цвета металлик, цветной техникой, светлым паркетным полом и коричневым полом - последний тренд

Bob Greenspan Photography
Свежая идея для дизайна: большая угловая кухня-гостиная в классическом стиле с двойной мойкой, фасадами цвета дерева среднего тона, гранитной столешницей, коричневым фартуком, фартуком из каменной плиты, цветной техникой, паркетным полом среднего тона, островом и фасадами с утопленной филенкой - отличное фото интерьера
Свежая идея для дизайна: большая угловая кухня-гостиная в классическом стиле с двойной мойкой, фасадами цвета дерева среднего тона, гранитной столешницей, коричневым фартуком, фартуком из каменной плиты, цветной техникой, паркетным полом среднего тона, островом и фасадами с утопленной филенкой - отличное фото интерьера
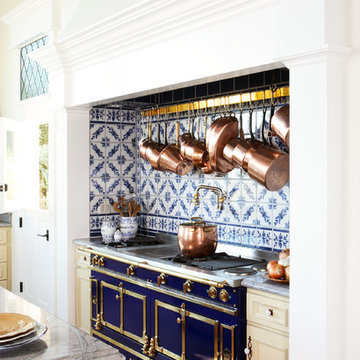
Architectural / Interior Design, Kitchen Cabinetry, Decorative Millwork, Leaded Glass: Designed and Fabricated by Michelle Rein & Ariel Snyders of American Artisans. Photo by: Michele Lee Willson
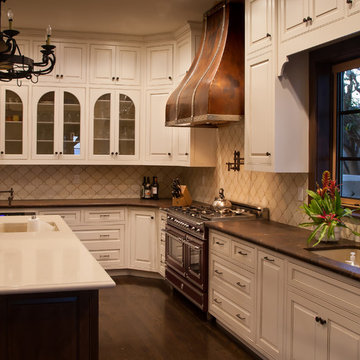
This modern Spanish style white painted kitchen cabinets features a burgandy range and large island.
Glazed cabinetry with Crema Marfil and Chateau brown leathered slabs. Hand made custom copper and iron range hood. Oak wood flooring and Andalusian tile complete the look.
Project in Malibu designed by Maraya Interior Design, a native of the beloved Malibu Park above Zuma Beach from the 60's and 70's. (Maraya's childhood home was one of the few that did not burn down!!!) From their beautiful resort town of Ojai, they serve clients in Montecito, Hope Ranch, Malibu, Westlake and Calabasas, across the tri-county areas of Santa Barbara, Ventura and Los Angeles, south to Hidden Hills- north through Solvang and more.

The main kitchen is a combination of real oak veneer and matte laminate cabinets. A textured wood ceiling delineates the kitchen area from the main living and dining areas. The raised area of the island is an oak cantilevered section that provides seating on each side.
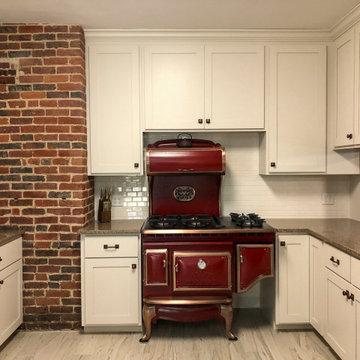
Пример оригинального дизайна: большая отдельная, п-образная кухня в викторианском стиле с с полувстраиваемой мойкой (с передним бортиком), плоскими фасадами, белыми фасадами, столешницей из кварцевого агломерата, белым фартуком, фартуком из плитки кабанчик, цветной техникой, полом из керамической плитки, белым полом и коричневой столешницей без острова
Большая кухня с цветной техникой – фото дизайна интерьера
1