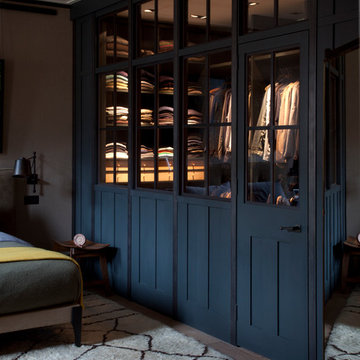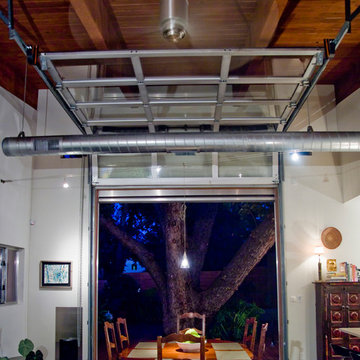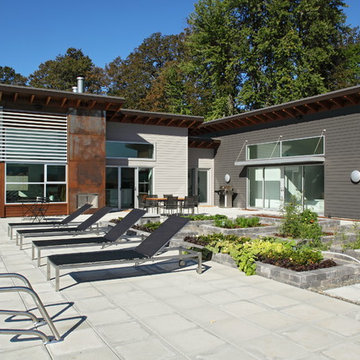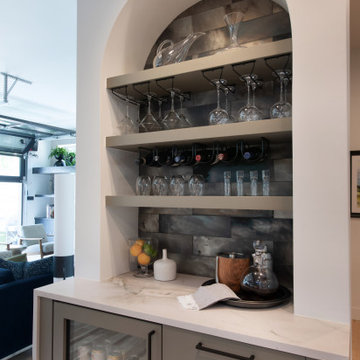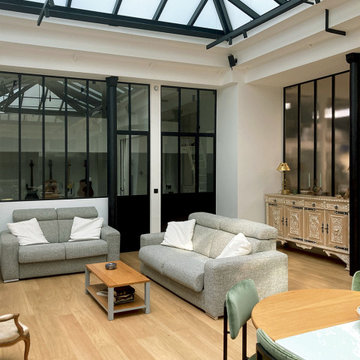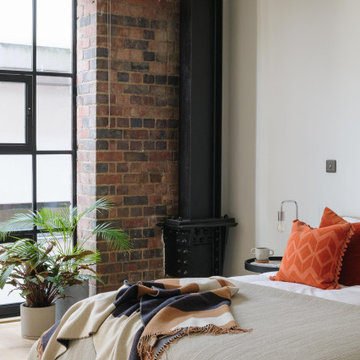Большая комната в стиле лофт – фото дизайна интерьера
Сортировать:Популярное за сегодня
101 - 120 из 223 923 фото
1 из 2

This scullery kitchen is located near the garage entrance to the home and the utility room. It is one of two kitchens in the home. The more formal entertaining kitchen is open to the formal living area. This kitchen provides an area for the bulk of the cooking and dish washing. It can also serve as a staging area for caterers when needed.
Counters: Viatera by LG - Minuet
Brick Back Splash and Floor: General Shale, Culpepper brick veneer
Light Fixture/Pot Rack: Troy - Brunswick, F3798, Aged Pewter finish
Cabinets, Shelves, Island Counter: Grandeur Cellars
Shelf Brackets: Rejuvenation Hardware, Portland shelf bracket, 10"
Cabinet Hardware: Emtek, Trinity, Flat Black finish
Barn Door Hardware: Register Dixon Custom Homes
Barn Door: Register Dixon Custom Homes
Wall and Ceiling Paint: Sherwin Williams - 7015 Repose Gray
Cabinet Paint: Sherwin Williams - 7019 Gauntlet Gray
Refrigerator: Electrolux - Icon Series
Dishwasher: Bosch 500 Series Bar Handle Dishwasher
Sink: Proflo - PFUS308, single bowl, under mount, stainless
Faucet: Kohler - Bellera, K-560, pull down spray, vibrant stainless finish
Stove: Bertazzoni 36" Dual Fuel Range with 5 burners
Vent Hood: Bertazzoni Heritage Series
Tre Dunham with Fine Focus Photography

MASTER BATH
Стильный дизайн: главная ванная комната в стиле лофт с угловым душем, черно-белой плиткой, плиткой кабанчик, белыми стенами, паркетным полом среднего тона и врезной раковиной - последний тренд
Стильный дизайн: главная ванная комната в стиле лофт с угловым душем, черно-белой плиткой, плиткой кабанчик, белыми стенами, паркетным полом среднего тона и врезной раковиной - последний тренд

Fotografia Joan Altés
Источник вдохновения для домашнего уюта: большая параллельная кухня в стиле лофт с обеденным столом, плоскими фасадами, фасадами из нержавеющей стали, разноцветным фартуком, фартуком из керамической плитки, техникой из нержавеющей стали, светлым паркетным полом, островом и накладной мойкой
Источник вдохновения для домашнего уюта: большая параллельная кухня в стиле лофт с обеденным столом, плоскими фасадами, фасадами из нержавеющей стали, разноцветным фартуком, фартуком из керамической плитки, техникой из нержавеющей стали, светлым паркетным полом, островом и накладной мойкой
Find the right local pro for your project
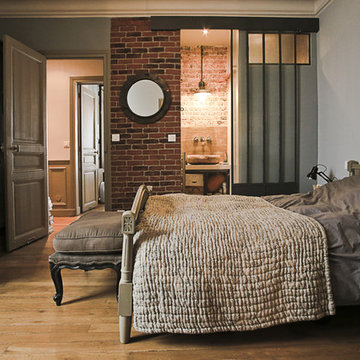
franck Boutonnet
Стильный дизайн: хозяйская спальня среднего размера в стиле лофт с синими стенами и паркетным полом среднего тона - последний тренд
Стильный дизайн: хозяйская спальня среднего размера в стиле лофт с синими стенами и паркетным полом среднего тона - последний тренд
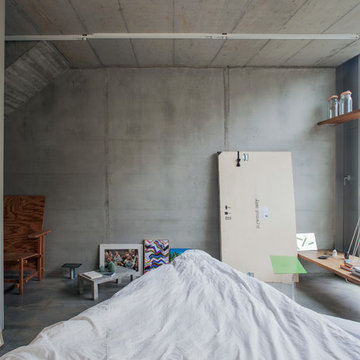
© Luca Girardini - Architecture Photographer, 2015
На фото: спальня в стиле лофт с
На фото: спальня в стиле лофт с
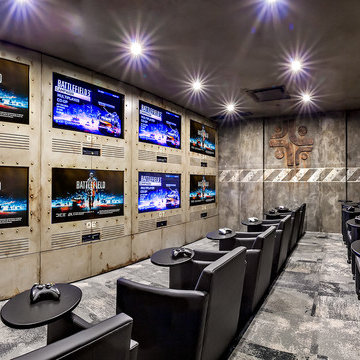
A very cool multi player gaming room. Many Thanks to Tom Johnson of Open Art Inc. who was responsible for the artistic design, build, and paint of this unique and fun space!
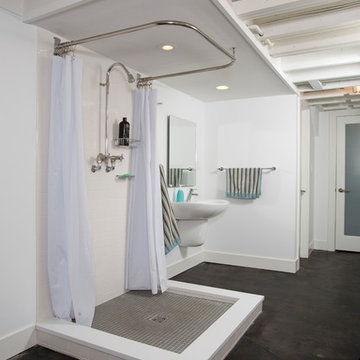
Greg Hadley
Источник вдохновения для домашнего уюта: большая ванная комната в стиле лофт с белыми стенами, бетонным полом и черным полом
Источник вдохновения для домашнего уюта: большая ванная комната в стиле лофт с белыми стенами, бетонным полом и черным полом

Master Bathroom with low window inside shower stall for natural light. Shower is a true-divided lite design with tempered glass for safety. Shower floor is of small carrarra marble tile. Interior by Robert Nebolon and Sarah Bertram.
Robert Nebolon Architects; California Coastal design
San Francisco Modern, Bay Area modern residential design architects, Sustainability and green design
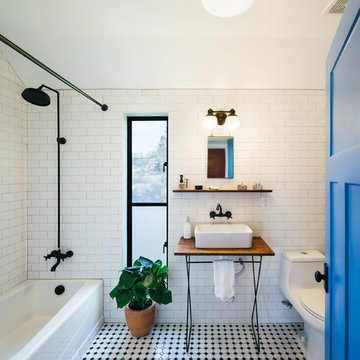
Photo by Amanda Kirkpatrick
Идея дизайна: ванная комната в стиле лофт с настольной раковиной, столешницей из дерева, ванной в нише, душем над ванной, унитазом-моноблоком, белой плиткой, плиткой кабанчик, разноцветным полом и коричневой столешницей
Идея дизайна: ванная комната в стиле лофт с настольной раковиной, столешницей из дерева, ванной в нише, душем над ванной, унитазом-моноблоком, белой плиткой, плиткой кабанчик, разноцветным полом и коричневой столешницей

Upon entering the penthouse the light and dark contrast continues. The exposed ceiling structure is stained to mimic the 1st floor's "tarred" ceiling. The reclaimed fir plank floor is painted a light vanilla cream. And, the hand plastered concrete fireplace is the visual anchor that all the rooms radiate off of. Tucked behind the fireplace is an intimate library space.
Photo by Lincoln Barber
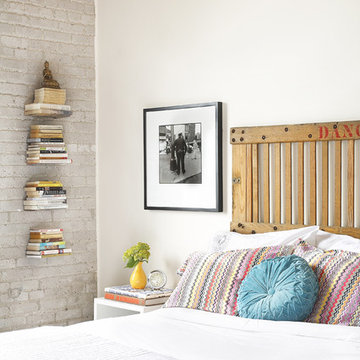
Aristea Rizakos / GrasshopperReps.com
Источник вдохновения для домашнего уюта: спальня на мансарде в стиле лофт
Источник вдохновения для домашнего уюта: спальня на мансарде в стиле лофт

Eclectic industrial shower bathroom with large crittall walk-in shower, black shower tray, brushed brass taps, double basin unit in black with brushed brass basins, round illuminated mirrors, wall-hung toilet, terrazzo porcelain tiles with herringbone tiles and wood panelling.
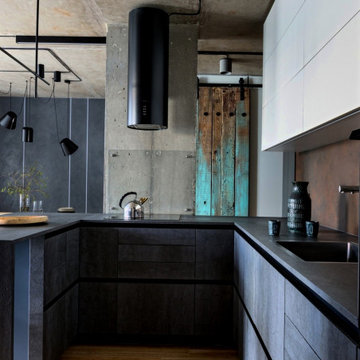
A kitchen nook from the inside features furniture in dark gray, exuding sleek charm. The industrial luxury style is manifested in the meticulous attention to detail and the seamless integration of sophisticated elements within the space.
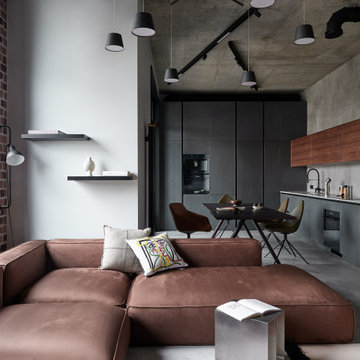
We designed this interior for a young couple. They wanted to have an apartment full of industrial elements and materials. It was also essential for them to have two workplaces and beautiful showcases for their memorabilia and collections. We design interiors of homes and apartments worldwide. If you need well-thought and aesthetical interior, submit a request on the website.
Большая комната в стиле лофт – фото дизайна интерьера
6
