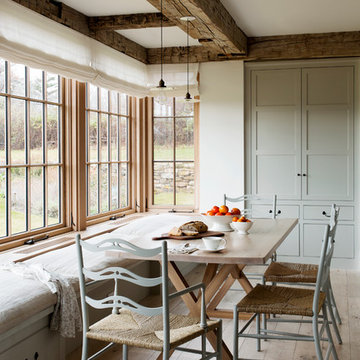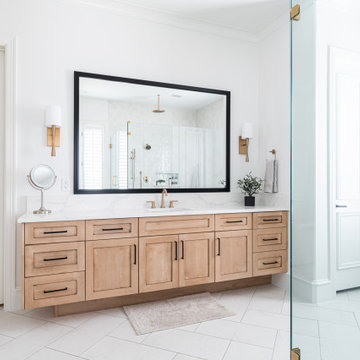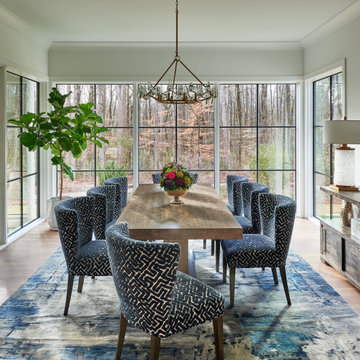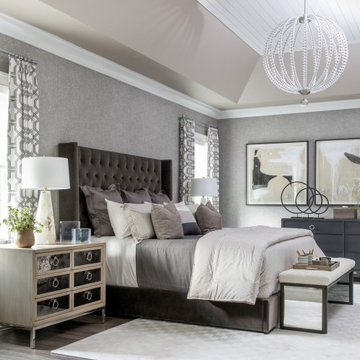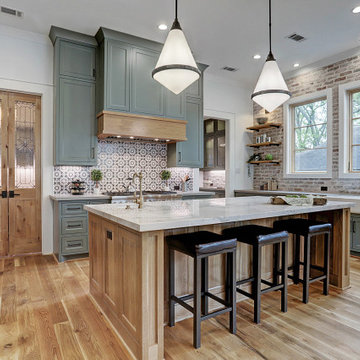Большая комната в стиле кантри – фото дизайна интерьера
Сортировать:Популярное за сегодня
81 - 100 из 1 354 355 фото
1 из 2

Arts and Crafts kitchen backsplash featuring Motawi Tileworks’ Songbird and Long Stem art tiles in Grey Blue. Photo: Justin Maconochie.
На фото: п-образная кухня среднего размера в стиле кантри с врезной мойкой, фасадами с выступающей филенкой, серыми фасадами, гранитной столешницей, синим фартуком, фартуком из керамической плитки, техникой из нержавеющей стали и паркетным полом среднего тона без острова с
На фото: п-образная кухня среднего размера в стиле кантри с врезной мойкой, фасадами с выступающей филенкой, серыми фасадами, гранитной столешницей, синим фартуком, фартуком из керамической плитки, техникой из нержавеющей стали и паркетным полом среднего тона без острова с

Свежая идея для дизайна: спальня среднего размера на антресоли в стиле кантри с зелеными стенами и паркетным полом среднего тона без камина - отличное фото интерьера
Find the right local pro for your project
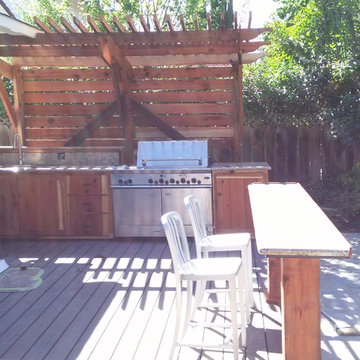
На фото: пергола во дворе частного дома среднего размера на заднем дворе в стиле кантри с настилом с

We planned a thoughtful redesign of this beautiful home while retaining many of the existing features. We wanted this house to feel the immediacy of its environment. So we carried the exterior front entry style into the interiors, too, as a way to bring the beautiful outdoors in. In addition, we added patios to all the bedrooms to make them feel much bigger. Luckily for us, our temperate California climate makes it possible for the patios to be used consistently throughout the year.
The original kitchen design did not have exposed beams, but we decided to replicate the motif of the 30" living room beams in the kitchen as well, making it one of our favorite details of the house. To make the kitchen more functional, we added a second island allowing us to separate kitchen tasks. The sink island works as a food prep area, and the bar island is for mail, crafts, and quick snacks.
We designed the primary bedroom as a relaxation sanctuary – something we highly recommend to all parents. It features some of our favorite things: a cognac leather reading chair next to a fireplace, Scottish plaid fabrics, a vegetable dye rug, art from our favorite cities, and goofy portraits of the kids.
---
Project designed by Courtney Thomas Design in La Cañada. Serving Pasadena, Glendale, Monrovia, San Marino, Sierra Madre, South Pasadena, and Altadena.
For more about Courtney Thomas Design, see here: https://www.courtneythomasdesign.com/
To learn more about this project, see here:
https://www.courtneythomasdesign.com/portfolio/functional-ranch-house-design/

The master bathroom is large with plenty of built-in storage space and double vanity. The countertops carry on from the kitchen. A large freestanding tub sits adjacent to the window next to the large stand-up shower. The floor is a dark great chevron tile pattern that grounds the lighter design finishes.
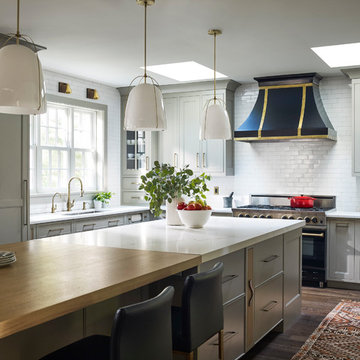
MULTIPLE AWARD WINNING KITCHEN. 2019 Westchester Home Design Awards Best Traditional Kitchen. KBDN magazine Award winner. Houzz Kitchen of the Week January 2019. Kitchen design and cabinetry – Studio Dearborn. This historic colonial in Edgemont NY was home in the 1930s and 40s to the world famous Walter Winchell, gossip commentator. The home underwent a 2 year gut renovation with an addition and relocation of the kitchen, along with other extensive renovations. Cabinetry by Studio Dearborn/Schrocks of Walnut Creek in Rockport Gray; Bluestar range; custom hood; Quartzmaster engineered quartz countertops; Rejuvenation Pendants; Waterstone faucet; Equipe subway tile; Foundryman hardware. Photos, Adam Kane Macchia.

Rustic beams frame the architecture in this spectacular great room; custom sectional and tables.
Photographer: Mick Hales
Свежая идея для дизайна: огромная открытая гостиная комната:: освещение в стиле кантри с паркетным полом среднего тона, стандартным камином, фасадом камина из камня и телевизором на стене - отличное фото интерьера
Свежая идея для дизайна: огромная открытая гостиная комната:: освещение в стиле кантри с паркетным полом среднего тона, стандартным камином, фасадом камина из камня и телевизором на стене - отличное фото интерьера

Shaker Solid | Maple | Sable
The stained glass classic craftsman style window was carried through to the two vanity mirrors. Note the unified decorative details of the moulding treatments.

На фото: большое рабочее место в стиле кантри с серыми стенами, паркетным полом среднего тона, стандартным камином, фасадом камина из камня, встроенным рабочим столом и коричневым полом
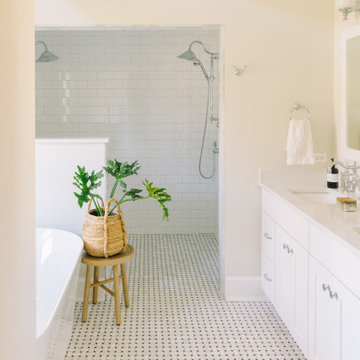
Свежая идея для дизайна: ванная комната в стиле кантри - отличное фото интерьера

На фото: кухня-гостиная среднего размера в стиле кантри с плоскими фасадами, белыми фасадами, столешницей из бетона, островом, врезной мойкой, белым фартуком, фартуком из плитки кабанчик, техникой из нержавеющей стали, серой столешницей, светлым паркетным полом и бежевым полом
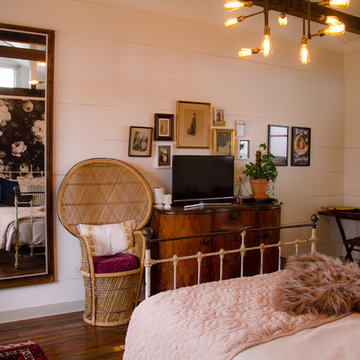
Chelsea Aldrich
На фото: большая хозяйская спальня в стиле кантри с белыми стенами, темным паркетным полом и коричневым полом
На фото: большая хозяйская спальня в стиле кантри с белыми стенами, темным паркетным полом и коричневым полом

Источник вдохновения для домашнего уюта: большая хозяйская спальня в стиле кантри с белыми стенами, паркетным полом среднего тона и коричневым полом без камина
Большая комната в стиле кантри – фото дизайна интерьера

Пример оригинального дизайна: маленькая ванная комната в стиле кантри с открытыми фасадами, фасадами цвета дерева среднего тона, синими стенами, паркетным полом среднего тона, душевой кабиной, монолитной раковиной, столешницей из искусственного камня и коричневым полом для на участке и в саду
5

