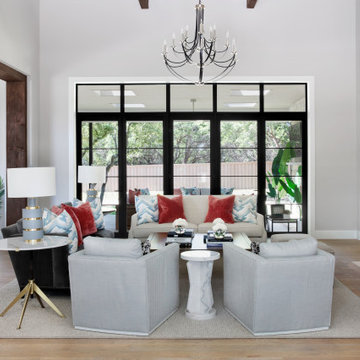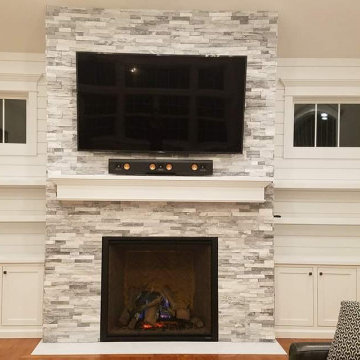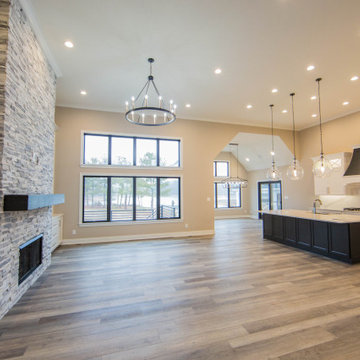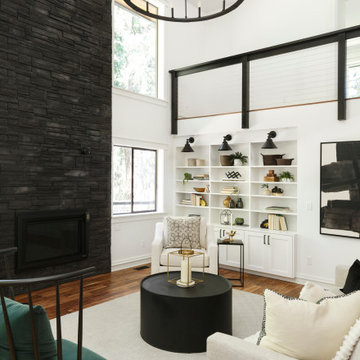Большая гостиная с фасадом камина из каменной кладки – фото дизайна интерьера
Сортировать:Популярное за сегодня
1 - 20 из 1 288 фото

Modern farmhouse fireplace with stacked stone and a distressed raw edge beam for the mantle.
На фото: большая открытая гостиная комната в стиле кантри с серыми стенами, паркетным полом среднего тона, угловым камином, фасадом камина из каменной кладки и коричневым полом
На фото: большая открытая гостиная комната в стиле кантри с серыми стенами, паркетным полом среднего тона, угловым камином, фасадом камина из каменной кладки и коричневым полом

Свежая идея для дизайна: большая открытая гостиная комната в современном стиле с домашним баром, белыми стенами, светлым паркетным полом, стандартным камином, фасадом камина из каменной кладки и телевизором на стене - отличное фото интерьера

Идея дизайна: большая открытая гостиная комната в стиле неоклассика (современная классика) с белыми стенами, паркетным полом среднего тона, стандартным камином, фасадом камина из каменной кладки, мультимедийным центром и коричневым полом

Свежая идея для дизайна: большая парадная, открытая гостиная комната в классическом стиле с белыми стенами, светлым паркетным полом, стандартным камином, фасадом камина из каменной кладки, коричневым полом и сводчатым потолком без телевизора - отличное фото интерьера

На фото: большая открытая гостиная комната в стиле неоклассика (современная классика) с серыми стенами, паркетным полом среднего тона, телевизором на стене, коричневым полом, горизонтальным камином и фасадом камина из каменной кладки с

Martha O'Hara Interiors, Interior Design & Photo Styling | Olson Defendorf Custom Homes, Builder | Cornerstone Architects, Architect | Cate Black, Photography
Please Note: All “related,” “similar,” and “sponsored” products tagged or listed by Houzz are not actual products pictured. They have not been approved by Martha O’Hara Interiors nor any of the professionals credited. For information about our work, please contact design@oharainteriors.com.

White Ledger Stone Fireplace
Источник вдохновения для домашнего уюта: большая гостиная комната в стиле неоклассика (современная классика) с стандартным камином, фасадом камина из каменной кладки и телевизором на стене
Источник вдохновения для домашнего уюта: большая гостиная комната в стиле неоклассика (современная классика) с стандартным камином, фасадом камина из каменной кладки и телевизором на стене

An expansive gathering space with deep, comfortable seating, piles of velvet pillows, a collection of interesting decor and fun art pieces. Custom made cushions add extra seating under the wall mounted television. A small seating area in the entry features custom leather chairs.

Walker Road Great Falls, Virginia modern family home living room with stacked stone fireplace. Photo by William MacCollum.
На фото: большая парадная, открытая гостиная комната в современном стиле с белыми стенами, полом из керамогранита, стандартным камином, фасадом камина из каменной кладки, телевизором на стене, серым полом и многоуровневым потолком
На фото: большая парадная, открытая гостиная комната в современном стиле с белыми стенами, полом из керамогранита, стандартным камином, фасадом камина из каменной кладки, телевизором на стене, серым полом и многоуровневым потолком

The clients were looking for a modern, rustic ski lodge look that was chic and beautiful while being family-friendly and a great vacation home for the holidays and ski trips. Our goal was to create something family-friendly that had all the nostalgic warmth and hallmarks of a mountain house, while still being modern, sophisticated, and functional as a true ski-in and ski-out house.
To achieve the look our client wanted, we focused on the great room and made sure it cleared all views into the valley. We drew attention to the hearth by installing a glass-back fireplace, which allows guests to see through to the master bedroom. The decor is rustic and nature-inspired, lots of leather, wood, bone elements, etc., but it's tied together will sleek, modern elements like the blue velvet armchair.

Пример оригинального дизайна: большая парадная, открытая гостиная комната в стиле кантри с белыми стенами, полом из терракотовой плитки, двусторонним камином, фасадом камина из каменной кладки, мультимедийным центром, разноцветным полом, балками на потолке и панелями на стенах

Living room with custom fireplace masonry and wooden mantle, accented with custom builtins and white-washed ceilings.
Источник вдохновения для домашнего уюта: большая открытая гостиная комната в стиле кантри с серыми стенами, паркетным полом среднего тона, стандартным камином, фасадом камина из каменной кладки, телевизором на стене, коричневым полом и деревянным потолком
Источник вдохновения для домашнего уюта: большая открытая гостиная комната в стиле кантри с серыми стенами, паркетным полом среднего тона, стандартным камином, фасадом камина из каменной кладки, телевизором на стене, коричневым полом и деревянным потолком

Luxury Vinyl Plank flooring from Pergo: Ballard Oak • Cabinetry by Aspect: Maple Tundra • Media Center tops & shelves from Shiloh: Poplar Harbor & Stratus

This Great room is where the family spends a majority of their time. A large navy blue velvet sectional is extra deep for hanging out or watching movies. We layered floral pillows, color blocked pillows, and a vintage rug fragment turned decorative pillow on the sectional. The sunny yellow chairs flank the fireplace and an oversized custom gray leather cocktail ottoman does double duty as a coffee table and extra seating. The large wood tray warms up the cool color palette. A trio of openwork brass chandeliers are scaled for the large space. We created a vertical element in the room with stacked gray stone and installed a reclaimed timber as a mantel.

This open concept living room features a mono stringer floating staircase, 72" linear fireplace with a stacked stone and wood slat surround, white oak floating shelves with accent lighting, and white oak on the ceiling.

Living Room - Open area great for entertaining and staying in with the family.
Источник вдохновения для домашнего уюта: большая парадная, открытая гостиная комната в стиле кантри с белыми стенами, темным паркетным полом, стандартным камином, фасадом камина из каменной кладки, отдельно стоящим телевизором, коричневым полом и сводчатым потолком
Источник вдохновения для домашнего уюта: большая парадная, открытая гостиная комната в стиле кантри с белыми стенами, темным паркетным полом, стандартным камином, фасадом камина из каменной кладки, отдельно стоящим телевизором, коричневым полом и сводчатым потолком

The living room's fireplace and built-in shelves help to anchor this large living space.
Пример оригинального дизайна: большая открытая гостиная комната в стиле кантри с бежевыми стенами, паркетным полом среднего тона, стандартным камином, фасадом камина из каменной кладки, телевизором на стене и коричневым полом
Пример оригинального дизайна: большая открытая гостиная комната в стиле кантри с бежевыми стенами, паркетным полом среднего тона, стандартным камином, фасадом камина из каменной кладки, телевизором на стене и коричневым полом

This gorgeous lake home sits right on the water's edge. It features a harmonious blend of rustic and and modern elements, including a rough-sawn pine floor, gray stained cabinetry, and accents of shiplap and tongue and groove throughout.

While the majority of APD designs are created to meet the specific and unique needs of the client, this whole home remodel was completed in partnership with Black Sheep Construction as a high end house flip. From space planning to cabinet design, finishes to fixtures, appliances to plumbing, cabinet finish to hardware, paint to stone, siding to roofing; Amy created a design plan within the contractor’s remodel budget focusing on the details that would be important to the future home owner. What was a single story house that had fallen out of repair became a stunning Pacific Northwest modern lodge nestled in the woods!

Идея дизайна: большая открытая гостиная комната в стиле кантри с серыми стенами, темным паркетным полом, стандартным камином, фасадом камина из каменной кладки, телевизором на стене, коричневым полом, сводчатым потолком и стенами из вагонки
Большая гостиная с фасадом камина из каменной кладки – фото дизайна интерьера
1