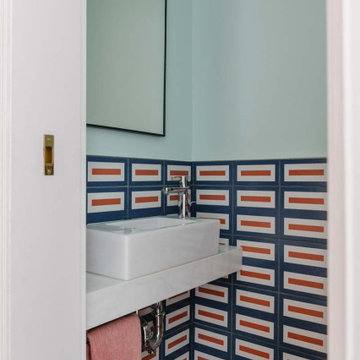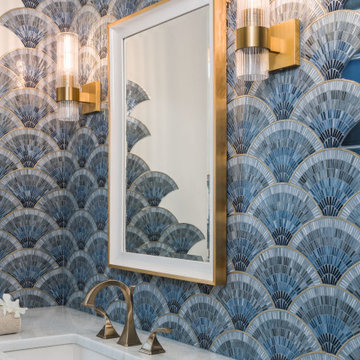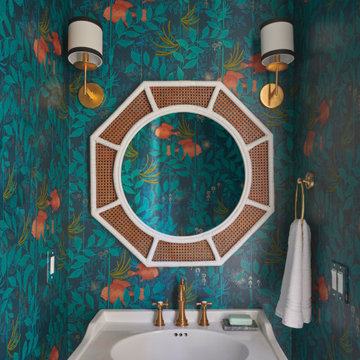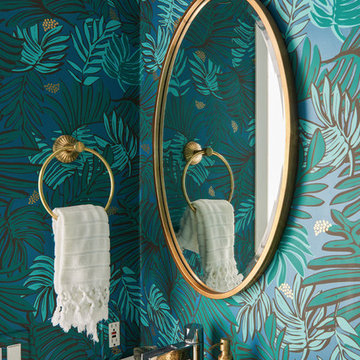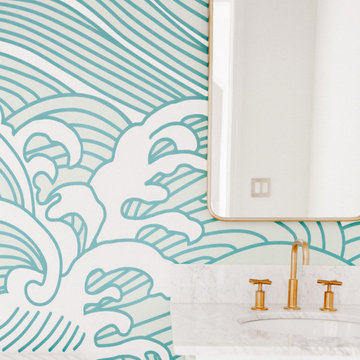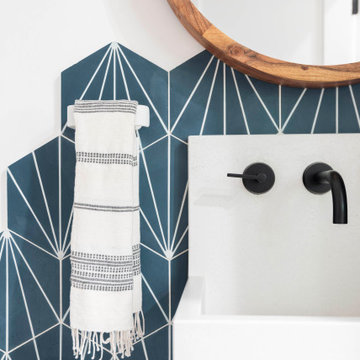Бирюзовый туалет – фото дизайна интерьера
Сортировать:
Бюджет
Сортировать:Популярное за сегодня
121 - 140 из 2 223 фото
1 из 2

We wanted to make a statement in the small powder bathroom with the color blue! Hand-painted wood tiles are on the accent wall behind the mirror, toilet, and sink, creating the perfect pop of design. Brass hardware and plumbing is used on the freestanding sink to give contrast to the blue and green color scheme. An elegant mirror stands tall in order to make the space feel larger. Light green penny floor tile is put in to also make the space feel larger than it is. We decided to add a pop of a complimentary color with a large artwork that has the color orange. This allows the space to take a break from the blue and green color scheme. This powder bathroom is small but mighty.
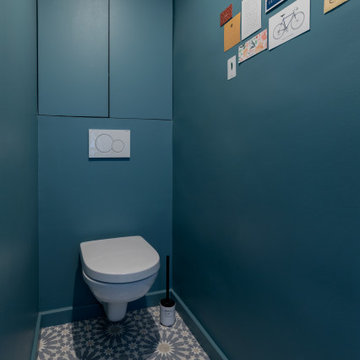
На фото: туалет среднего размера в классическом стиле с синими фасадами, инсталляцией, полом из цементной плитки, разноцветным полом и встроенной тумбой с
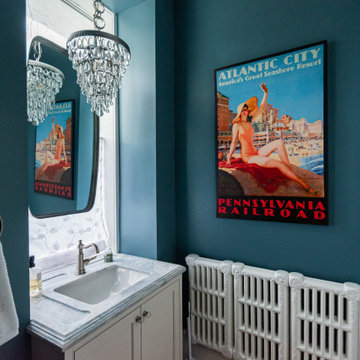
After removing a structural support beam in the center of this colonial home's kitchen Gardner/Fox designed and built an open, updated space with plenty of room for friends and family. The new design includes ample storage and counter space, as well as a coffee station and work desk. The renovation also included the installation of a new bar and updated powder room.

The powder room, shown here, exists just outside the kitchen. The vanity was built out of an old end table the homeowners already had. We remodeled it to accommodate the vessel sink.
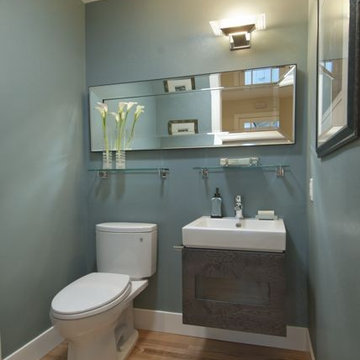
This contemporary Master Suite addition uses a mix of cool and warm finishes to create a modern home. The remodel included a new master bedroom with lots of closet space, a new master bathroom, a powder room and a new hallway connecting the existing house to the addition.The interior flows seamlessly from the existing house to the new addition.
Photography by Indivar Sivanathan http://www.indivarsivanathan.com/
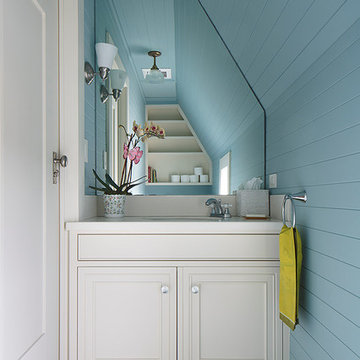
Construction by Plath + Co.
Photography by Eric Rorer.
Interior Design by Jan Wasson.
Пример оригинального дизайна: маленький туалет в классическом стиле с врезной раковиной, фасадами с декоративным кантом, белыми фасадами, столешницей из искусственного камня, синими стенами и деревянным полом для на участке и в саду
Пример оригинального дизайна: маленький туалет в классическом стиле с врезной раковиной, фасадами с декоративным кантом, белыми фасадами, столешницей из искусственного камня, синими стенами и деревянным полом для на участке и в саду
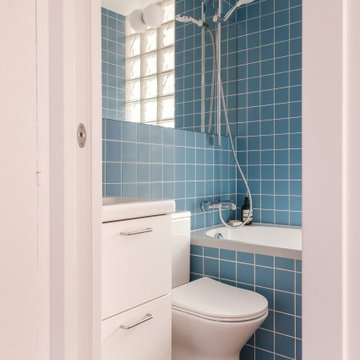
Свежая идея для дизайна: маленький туалет в классическом стиле с фасадами с декоративным кантом, белыми фасадами, синей плиткой, синими стенами, полом из линолеума, накладной раковиной, коричневым полом и подвесной тумбой для на участке и в саду - отличное фото интерьера
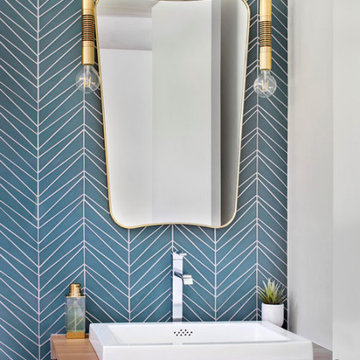
When our Boulder studio was tasked with furnishing this home, we went all out to create a gorgeous space for our clients. We decorated the bedroom with an in-stock bed, nightstand, and beautiful bedding. An original painting by an LA artist elevates the vibe and pulls the color palette together. The fireside sitting area of this home features a lovely lounge chair, and the limestone and blackened steel fireplace create a sophisticated vibe. A thick shag rug pulls the entire space together.
In the dining area, we used a light oak table and custom-designed complements. This light-filled corner engages easily with the greenery outside through large lift-and-slide doors. A stylish powder room with beautiful blue tiles adds a pop of freshness.
---
Joe McGuire Design is an Aspen and Boulder interior design firm bringing a uniquely holistic approach to home interiors since 2005.
For more about Joe McGuire Design, see here: https://www.joemcguiredesign.com/
To learn more about this project, see here:
https://www.joemcguiredesign.com/aspen-west-end
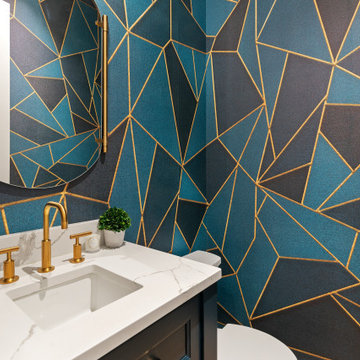
Пример оригинального дизайна: туалет среднего размера в современном стиле с фасадами в стиле шейкер, синими фасадами, врезной раковиной, столешницей из искусственного кварца, белой столешницей, встроенной тумбой и обоями на стенах
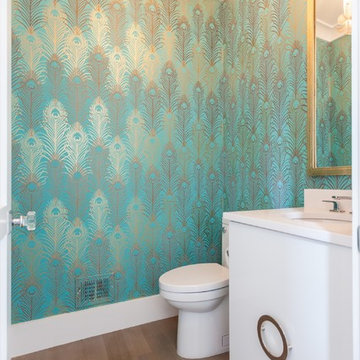
На фото: туалет в современном стиле с плоскими фасадами, белыми фасадами, разноцветными стенами, светлым паркетным полом, врезной раковиной, серым полом и белой столешницей
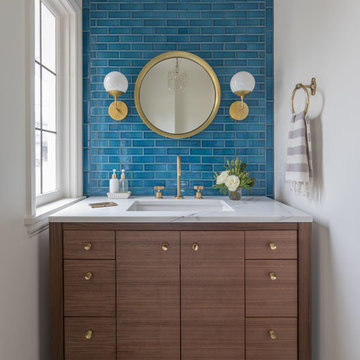
Jenny Trygg
На фото: туалет в стиле неоклассика (современная классика) с плоскими фасадами, темными деревянными фасадами, синей плиткой, плиткой кабанчик, белыми стенами, врезной раковиной, черным полом и белой столешницей с
На фото: туалет в стиле неоклассика (современная классика) с плоскими фасадами, темными деревянными фасадами, синей плиткой, плиткой кабанчик, белыми стенами, врезной раковиной, черным полом и белой столешницей с
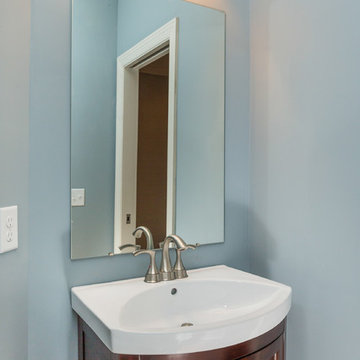
This custom home was designed with the homeowners in mind. They wanted an open floor plan so that the family could enjoy the main living areas of the home as a unit. A large bench was opted for in the breakfast area in place of traditional seating. This bench gives the space a warm, and inviting space to enjoy meals or family game nights. The exterior color palette was designed to continue with the interior color palette. The front foyer boasts a gorgeous winding stained staircase to the expansive 2nd level of this amazing custom home.
Philip Slowiak Photography
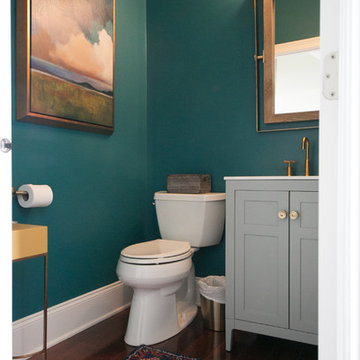
In this project, we transformed a main living area, kitchen and dining room from bland to stylish and comfortable for our clients entertaining needs. The kitchen was extended and opened up to the living room for better flow, both visual and functional. A built-in tv wall unit fills up a big blank wall and adds storage. New furnishings, lighting, art and accessories complete all spaces.
Photo Credit: Allie Mullin
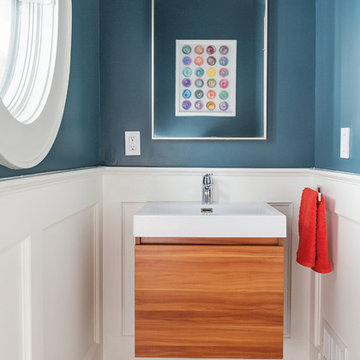
Naki Studios
Стильный дизайн: маленький туалет в стиле неоклассика (современная классика) с плоскими фасадами, темными деревянными фасадами, синими стенами, монолитной раковиной, столешницей из искусственного кварца, белой столешницей и серым полом для на участке и в саду - последний тренд
Стильный дизайн: маленький туалет в стиле неоклассика (современная классика) с плоскими фасадами, темными деревянными фасадами, синими стенами, монолитной раковиной, столешницей из искусственного кварца, белой столешницей и серым полом для на участке и в саду - последний тренд
Бирюзовый туалет – фото дизайна интерьера
7
