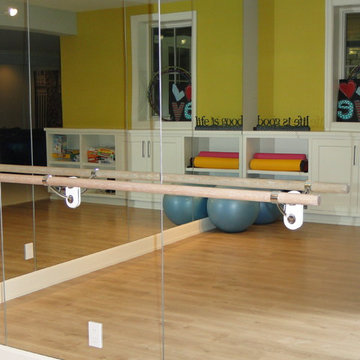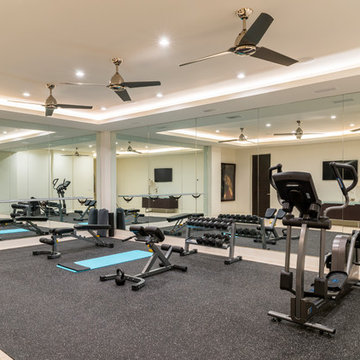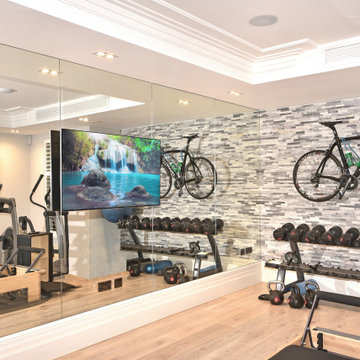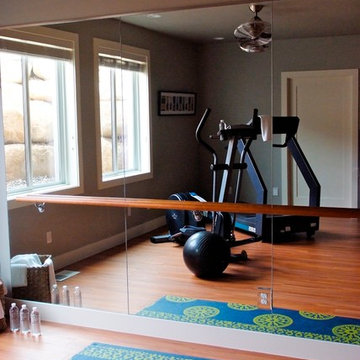Бирюзовый домашний тренажерный зал в современном стиле – фото дизайна интерьера
Сортировать:Популярное за сегодня
1 - 20 из 123 фото

Photo by Langdon Clay
Источник вдохновения для домашнего уюта: универсальный домашний тренажерный зал среднего размера в современном стиле с паркетным полом среднего тона, коричневыми стенами и желтым полом
Источник вдохновения для домашнего уюта: универсальный домашний тренажерный зал среднего размера в современном стиле с паркетным полом среднего тона, коричневыми стенами и желтым полом

Builder: John Kraemer & Sons | Architect: Murphy & Co . Design | Interiors: Twist Interior Design | Landscaping: TOPO | Photographer: Corey Gaffer
На фото: большой спортзал в современном стиле с серыми стенами и бежевым полом
На фото: большой спортзал в современном стиле с серыми стенами и бежевым полом

A cozy space was transformed into an exercise room and enhanced for this purpose as follows: Fluorescent light fixtures recessed into the ceiling provide cool lighting without reducing headroom; windows on three walls balance the natural light and allow for cross ventilation; a mirrored wall widens the appearance of the space and the wood paneled end wall warms the space with the same richness found in the rest of the house.
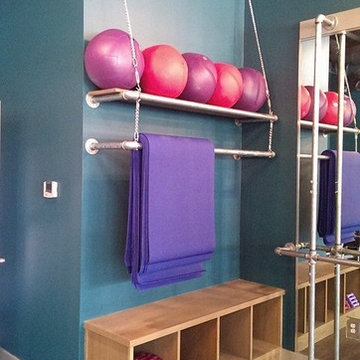
Sarah Simpson
Источник вдохновения для домашнего уюта: домашний тренажерный зал в современном стиле
Источник вдохновения для домашнего уюта: домашний тренажерный зал в современном стиле
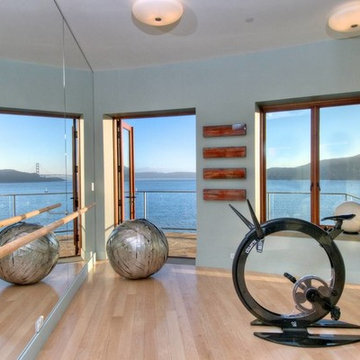
Идея дизайна: домашний тренажерный зал в современном стиле с синими стенами и светлым паркетным полом
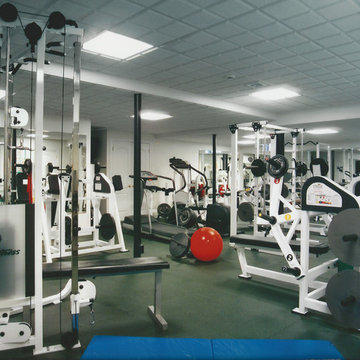
На фото: большой домашний тренажерный зал в современном стиле с тренажерами и белыми стенами с
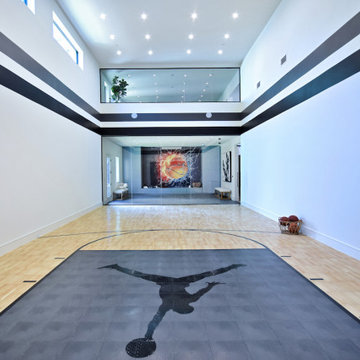
The Rancho Estate provides a level of luxury that sets it apart from any residence in Los Angeles, breaking the record for the most expensive home ever sold in the Encino area. The Eden Group worked with the client to achieve all their development goals by providing integrated design and engineering services which developed concurrently achieving project milestones while staying within the construction budget. Our residential design team used modern aesthetics which entailed of design elements tailored to provide spacious and unparalleled views of the San Fernando Valley. Attracting a dream buyer is the most important aspect in the eyes of any real estate developer and that is why we chose two words to describe the amenities we incorporated into the design: Vast & Spectacular. The estate allows you to swim with infinite views, get your work out on at the indoor gym, shoot hoops with your friends in the indoor basketball court, go for a round of bowling with your child, chomp on popcorn in your theater, get a massage after the steam room at your private spa, putt a couple hole-in-ones, and if you get bored you can always choose to go for a ride from the collection inside your 16-car garage. Majestic high ceilings mixed wide span openings created a challenge for our engineers given the strict rules in the Baseline Hillside Ordinance and the California Building Code. Our structural engineers prepared innovative design plans which entailed of 150 deep pile foundations mixed with steel and laminated timber framing members. We also used permanent shoring techniques to reduce construction cost by eliminating the need for temporary shoring plans for both the structure foundation and on-site retaining walls. Given that California has some of the strictest stormwater management requirements and the total amount of non-permeable areas on this project, the client was required to construct a 35,000-gallon rain harvesting tank per the Low Impact Development Plan Best Management Practice (BMP’s) standards. Our specialized drainage design team captured all on-site stormwater through trench drains, area drains, and downspouts which routed water to a mechanical sump pump that connected to the storage tank for irrigation use later. Innovative design engineering techniques used on this project allowed for increased safety and sustainability making the Rancho Estate a masterpiece of contemporary construction.
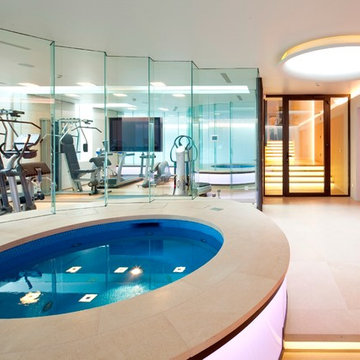
Indoor spa and gym area; Image courtesy of Andrew Harper - www.holdenharper.co.uk
Стильный дизайн: универсальный домашний тренажерный зал в современном стиле с оранжевыми стенами - последний тренд
Стильный дизайн: универсальный домашний тренажерный зал в современном стиле с оранжевыми стенами - последний тренд

Galina Coada
Пример оригинального дизайна: домашний тренажерный зал в современном стиле с синими стенами и бетонным полом
Пример оригинального дизайна: домашний тренажерный зал в современном стиле с синими стенами и бетонным полом
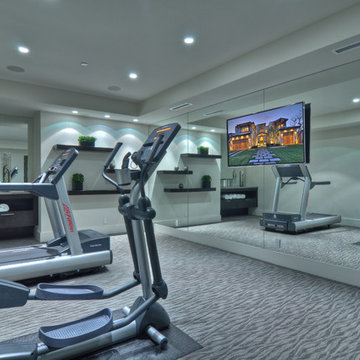
Пример оригинального дизайна: домашний тренажерный зал в современном стиле с серыми стенами и ковровым покрытием
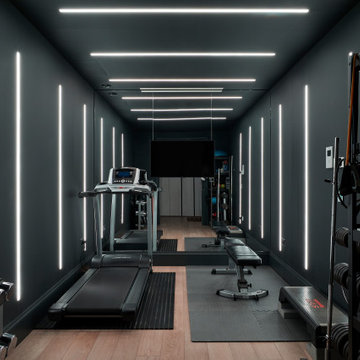
Источник вдохновения для домашнего уюта: домашний тренажерный зал в современном стиле

A showpiece of soft-contemporary design, this custom beach front home boasts 3-full floors of living space plus a generous sun deck with ocean views from all levels. This 7,239SF home has 6 bedrooms, 7 baths, a home theater, gym, wine room, library and multiple living rooms.
The exterior is simple, yet unique with limestone blocks set against smooth ivory stucco and teak siding accent bands. The beach side of the property opens to a resort-style oasis with a full outdoor kitchen, lap pool, spa, fire pit, and luxurious landscaping and lounging opportunities.
Award Winner "Best House over 7,000 SF.", Residential Design & Build Magazine 2009, and Best Contemporary House "Silver Award" Dream Home Magazine 2011

На фото: маленький универсальный домашний тренажерный зал в современном стиле с серыми стенами, полом из керамогранита и бежевым полом для на участке и в саду
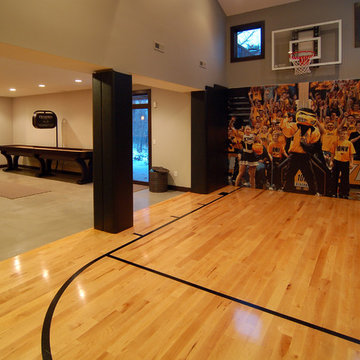
Пример оригинального дизайна: спортзал в современном стиле с бежевыми стенами и светлым паркетным полом
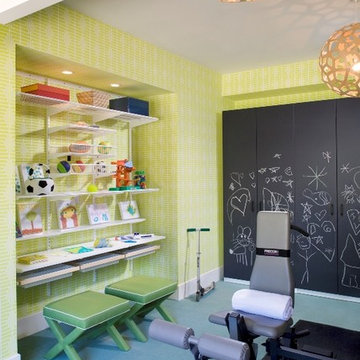
Свежая идея для дизайна: домашний тренажерный зал в современном стиле - отличное фото интерьера
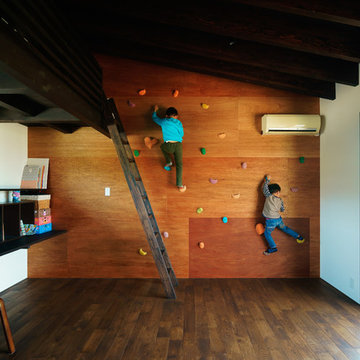
子供部屋(ボルダリングの壁)
Свежая идея для дизайна: скалодром в современном стиле с темным паркетным полом и коричневыми стенами - отличное фото интерьера
Свежая идея для дизайна: скалодром в современном стиле с темным паркетным полом и коричневыми стенами - отличное фото интерьера
Бирюзовый домашний тренажерный зал в современном стиле – фото дизайна интерьера
1
