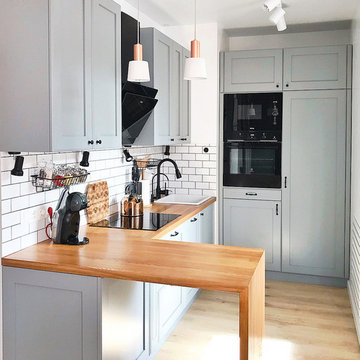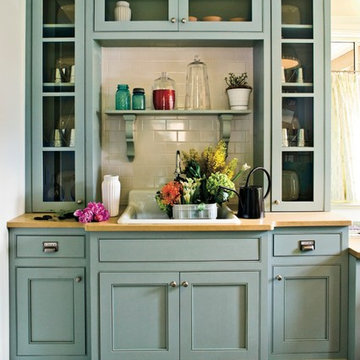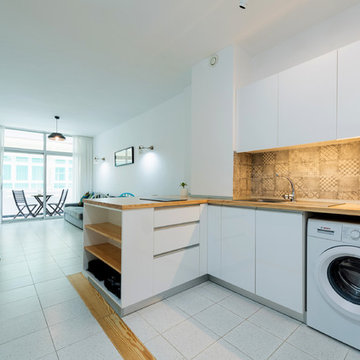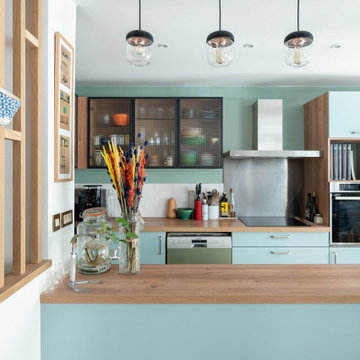Бирюзовая кухня с деревянной столешницей – фото дизайна интерьера
Сортировать:
Бюджет
Сортировать:Популярное за сегодня
1 - 20 из 478 фото
1 из 3

Une cuisine tout équipé avec de l'électroménager encastré et un îlot ouvert sur la salle à manger.
Пример оригинального дизайна: маленькая, узкая параллельная кухня в скандинавском стиле с обеденным столом, одинарной мойкой, фасадами с декоративным кантом, светлыми деревянными фасадами, деревянной столешницей, черным фартуком, техникой под мебельный фасад, деревянным полом и серым полом для на участке и в саду
Пример оригинального дизайна: маленькая, узкая параллельная кухня в скандинавском стиле с обеденным столом, одинарной мойкой, фасадами с декоративным кантом, светлыми деревянными фасадами, деревянной столешницей, черным фартуком, техникой под мебельный фасад, деревянным полом и серым полом для на участке и в саду

From Kitchen to Living Room. We do that.
На фото: параллельная кухня-гостиная среднего размера в стиле модернизм с накладной мойкой, плоскими фасадами, черными фасадами, деревянной столешницей, черной техникой, бетонным полом, островом, серым полом и коричневой столешницей с
На фото: параллельная кухня-гостиная среднего размера в стиле модернизм с накладной мойкой, плоскими фасадами, черными фасадами, деревянной столешницей, черной техникой, бетонным полом, островом, серым полом и коричневой столешницей с

This beautiful Birmingham, MI home had been renovated prior to our clients purchase, but the style and overall design was not a fit for their family. They really wanted to have a kitchen with a large “eat-in” island where their three growing children could gather, eat meals and enjoy time together. Additionally, they needed storage, lots of storage! We decided to create a completely new space.
The original kitchen was a small “L” shaped workspace with the nook visible from the front entry. It was completely closed off to the large vaulted family room. Our team at MSDB re-designed and gutted the entire space. We removed the wall between the kitchen and family room and eliminated existing closet spaces and then added a small cantilevered addition toward the backyard. With the expanded open space, we were able to flip the kitchen into the old nook area and add an extra-large island. The new kitchen includes oversized built in Subzero refrigeration, a 48” Wolf dual fuel double oven range along with a large apron front sink overlooking the patio and a 2nd prep sink in the island.
Additionally, we used hallway and closet storage to create a gorgeous walk-in pantry with beautiful frosted glass barn doors. As you slide the doors open the lights go on and you enter a completely new space with butcher block countertops for baking preparation and a coffee bar, subway tile backsplash and room for any kind of storage needed. The homeowners love the ability to display some of the wine they’ve purchased during their travels to Italy!
We did not stop with the kitchen; a small bar was added in the new nook area with additional refrigeration. A brand-new mud room was created between the nook and garage with 12” x 24”, easy to clean, porcelain gray tile floor. The finishing touches were the new custom living room fireplace with marble mosaic tile surround and marble hearth and stunning extra wide plank hand scraped oak flooring throughout the entire first floor.

Источник вдохновения для домашнего уюта: маленькая отдельная кухня в белых тонах с отделкой деревом в стиле модернизм с врезной мойкой, плоскими фасадами, зелеными фасадами, деревянной столешницей, бежевым фартуком, фартуком из керамической плитки, техникой из нержавеющей стали, полом из винила, розовым полом и коричневой столешницей без острова для на участке и в саду

By taking over the former butler's pantry and relocating the rear entry, the new kitchen is a large, bright space with improved traffic flow and efficient work space.

Ronnie Bruce Photography
Bellweather Construction, LLC is a trained and certified remodeling and home improvement general contractor that specializes in period-appropriate renovations and energy efficiency improvements. Bellweather's managing partner, William Giesey, has over 20 years of experience providing construction management and design services for high-quality home renovations in Philadelphia and its Main Line suburbs. Will is a BPI-certified building analyst, NARI-certified kitchen and bath remodeler, and active member of his local NARI chapter. He is the acting chairman of a local historical commission and has participated in award-winning restoration and historic preservation projects. His work has been showcased on home tours and featured in magazines.

Стильный дизайн: п-образная кухня среднего размера в морском стиле с с полувстраиваемой мойкой (с передним бортиком), фасадами в стиле шейкер, белыми фасадами, деревянной столешницей, серым фартуком, фартуком из плитки кабанчик, техникой из нержавеющей стали, паркетным полом среднего тона, островом, обеденным столом и коричневым полом - последний тренд

Designed by Rod Graham and Gilyn McKelligon. Photo by KuDa Photography
Свежая идея для дизайна: п-образная кухня в стиле кантри с кладовкой, открытыми фасадами, синими фасадами, деревянной столешницей, белым фартуком, светлым паркетным полом, бежевым полом и техникой под мебельный фасад без острова - отличное фото интерьера
Свежая идея для дизайна: п-образная кухня в стиле кантри с кладовкой, открытыми фасадами, синими фасадами, деревянной столешницей, белым фартуком, светлым паркетным полом, бежевым полом и техникой под мебельный фасад без острова - отличное фото интерьера

Идея дизайна: большая п-образная кухня в средиземноморском стиле с фасадами в стиле шейкер, синими фасадами, деревянной столешницей, разноцветным фартуком, техникой из нержавеющей стали, островом, с полувстраиваемой мойкой (с передним бортиком), полом из терракотовой плитки, коричневой столешницей и двухцветным гарнитуром

An airy and light feeling inhabits this kitchen from the white walls to the white cabinets to the bamboo countertop and to the contemporary glass pendant lighting. Glass subway tile serves as the backsplash with an accent of organic leaf shaped glass tile over the cooktop. The island is a two part system that has one stationary piece closes to the window shown here and a movable piece running parallel to the dining room on the left. The movable piece may be moved around for different uses or a breakfast table can take its place instead. LED lighting is placed under the cabinets at the toe kick for a night light effect. White leather counter stools are housed under the island for convenient seating.
Michael Hunter Photography

Light, spacious kitchen with plywood cabinetry, recycled blackbutt kitchen island. The popham design tiles complete the picture.
Свежая идея для дизайна: параллельная кухня среднего размера в современном стиле с обеденным столом, двойной мойкой, светлыми деревянными фасадами, деревянной столешницей, зеленым фартуком, фартуком из цементной плитки, техникой из нержавеющей стали, светлым паркетным полом, островом и плоскими фасадами - отличное фото интерьера
Свежая идея для дизайна: параллельная кухня среднего размера в современном стиле с обеденным столом, двойной мойкой, светлыми деревянными фасадами, деревянной столешницей, зеленым фартуком, фартуком из цементной плитки, техникой из нержавеющей стали, светлым паркетным полом, островом и плоскими фасадами - отличное фото интерьера

На фото: угловая кухня в современном стиле с накладной мойкой, фасадами с утопленной филенкой, серыми фасадами, деревянной столешницей, белым фартуком, черной техникой, коричневым полом и коричневой столешницей без острова с

Источник вдохновения для домашнего уюта: п-образная кухня в стиле кантри с с полувстраиваемой мойкой (с передним бортиком), фасадами в стиле шейкер, синими фасадами, деревянной столешницей, техникой из нержавеющей стали, островом и бежевым полом

Идея дизайна: отдельная, угловая кухня среднего размера в стиле рустика с врезной мойкой, темными деревянными фасадами, деревянной столешницей, разноцветным фартуком, фартуком из каменной плиты, техникой из нержавеющей стали, темным паркетным полом, полуостровом, коричневым полом и фасадами с утопленной филенкой

На фото: кухня в морском стиле с накладной мойкой, фасадами с декоративным кантом, синими фасадами, деревянной столешницей, белым фартуком и фартуком из плитки кабанчик

Идея дизайна: отдельная, параллельная кухня среднего размера в стиле лофт с врезной мойкой, плоскими фасадами, черными фасадами, деревянной столешницей, черным фартуком, фартуком из керамогранитной плитки, черной техникой, мраморным полом, островом, коричневой столешницей и барной стойкой

Стильный дизайн: маленькая угловая кухня-гостиная в скандинавском стиле с белыми фасадами и деревянной столешницей для на участке и в саду - последний тренд

Источник вдохновения для домашнего уюта: параллельная кухня в стиле кантри с обеденным столом, врезной мойкой, фасадами в стиле шейкер, серыми фасадами, деревянной столешницей, белым фартуком, фартуком из плитки кабанчик, техникой из нержавеющей стали, темным паркетным полом, коричневым полом и коричневой столешницей без острова в частном доме

The clients requested a kitchen that was simple, flush and had that built-in feel. This kitchen achieves that and so much more with the fabulously multi-tasking island, and the fun red splash back.

Идея дизайна: параллельная кухня в стиле фьюжн с плоскими фасадами, синими фасадами, деревянной столешницей, полуостровом и коричневой столешницей
Бирюзовая кухня с деревянной столешницей – фото дизайна интерьера
1