Бежевый домашний тренажерный зал – фото дизайна интерьера со средним бюджетом
Сортировать:
Бюджет
Сортировать:Популярное за сегодня
1 - 20 из 92 фото
1 из 3

Visit Our State Of The Art Showrooms!
New Fairfax Location:
3891 Pickett Road #001
Fairfax, VA 22031
Leesburg Location:
12 Sycolin Rd SE,
Leesburg, VA 20175
Renee Alexander Photography

Свежая идея для дизайна: маленький универсальный домашний тренажерный зал с белыми стенами, полом из винила и серым полом для на участке и в саду - отличное фото интерьера
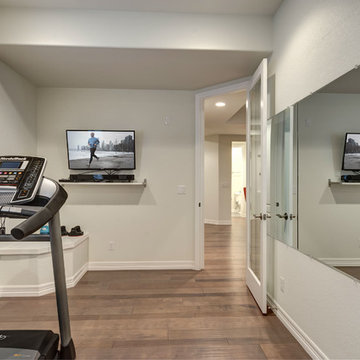
©Finished Basement Company
На фото: маленький универсальный домашний тренажерный зал в стиле неоклассика (современная классика) с бежевыми стенами, темным паркетным полом и коричневым полом для на участке и в саду с
На фото: маленький универсальный домашний тренажерный зал в стиле неоклассика (современная классика) с бежевыми стенами, темным паркетным полом и коричневым полом для на участке и в саду с

A clean, transitional home design. This home focuses on ample and open living spaces for the family, as well as impressive areas for hosting family and friends. The quality of materials chosen, combined with simple and understated lines throughout, creates a perfect canvas for this family’s life. Contrasting whites, blacks, and greys create a dramatic backdrop for an active and loving lifestyle.
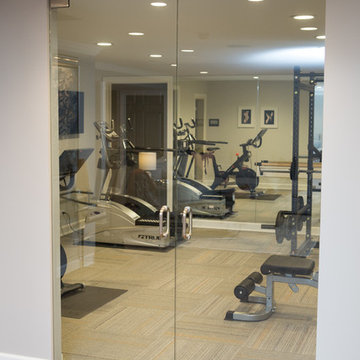
Karen and Chad of Tower Lakes, IL were tired of their unfinished basement functioning as nothing more than a storage area and depressing gym. They wanted to increase the livable square footage of their home with a cohesive finished basement design, while incorporating space for the kids and adults to hang out.
“We wanted to make sure that upon renovating the basement, that we can have a place where we can spend time and watch movies, but also entertain and showcase the wine collection that we have,” Karen said.
After a long search comparing many different remodeling companies, Karen and Chad found Advance Design Studio. They were drawn towards the unique “Common Sense Remodeling” process that simplifies the renovation experience into predictable steps focused on customer satisfaction.
“There are so many other design/build companies, who may not have transparency, or a focused process in mind and I think that is what separated Advance Design Studio from the rest,” Karen said.
Karen loved how designer Claudia Pop was able to take very high-level concepts, “non-negotiable items” and implement them in the initial 3D drawings. Claudia and Project Manager DJ Yurik kept the couple in constant communication through the project. “Claudia was very receptive to the ideas we had, but she was also very good at infusing her own points and thoughts, she was very responsive, and we had an open line of communication,” Karen said.
A very important part of the basement renovation for the couple was the home gym and sauna. The “high-end hotel” look and feel of the openly blended work out area is both highly functional and beautiful to look at. The home sauna gives them a place to relax after a long day of work or a tough workout. “The gym was a very important feature for us,” Karen said. “And I think (Advance Design) did a very great job in not only making the gym a functional area, but also an aesthetic point in our basement”.
An extremely unique wow-factor in this basement is the walk in glass wine cellar that elegantly displays Karen and Chad’s extensive wine collection. Immediate access to the stunning wet bar accompanies the wine cellar to make this basement a popular spot for friends and family.
The custom-built wine bar brings together two natural elements; Calacatta Vicenza Quartz and thick distressed Black Walnut. Sophisticated yet warm Graphite Dura Supreme cabinetry provides contrast to the soft beige walls and the Calacatta Gold backsplash. An undermount sink across from the bar in a matching Calacatta Vicenza Quartz countertop adds functionality and convenience to the bar, while identical distressed walnut floating shelves add an interesting design element and increased storage. Rich true brown Rustic Oak hardwood floors soften and warm the space drawing all the areas together.
Across from the bar is a comfortable living area perfect for the family to sit down at a watch a movie. A full bath completes this finished basement with a spacious walk-in shower, Cocoa Brown Dura Supreme vanity with Calacatta Vicenza Quartz countertop, a crisp white sink and a stainless-steel Voss faucet.
Advance Design’s Common Sense process gives clients the opportunity to walk through the basement renovation process one step at a time, in a completely predictable and controlled environment. “Everything was designed and built exactly how we envisioned it, and we are really enjoying it to it’s full potential,” Karen said.
Constantly striving for customer satisfaction, Advance Design’s success is heavily reliant upon happy clients referring their friends and family. “We definitely will and have recommended Advance Design Studio to friends who are looking to embark on a remodeling project small or large,” Karen exclaimed at the completion of her project.
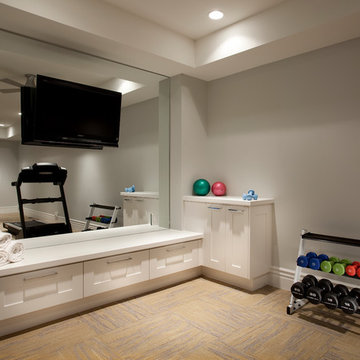
Joshua Caldwell
Пример оригинального дизайна: домашний тренажерный зал среднего размера в стиле неоклассика (современная классика) с серыми стенами и тренажерами
Пример оригинального дизайна: домашний тренажерный зал среднего размера в стиле неоклассика (современная классика) с серыми стенами и тренажерами
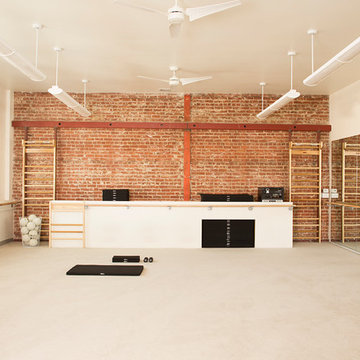
On a second story of a storefront in the vibrant neighborhood of Lakeshore Avenue, this studio is a series of surprises. The richness of existing brick walls is contrasted by bright, naturally lit surfaces. Raw steel elements mix with textured wall surfaces, detailed molding and modern fixtures. What was once a maze of halls and small rooms is now a well-organized flow of studio and changing spaces punctuated by large (immense) skylights and windows.
Architecture by Tierney Conner Design Studio

Get pumped for your workout with your favorite songs, easily played overhead from your phone. Ready to watch a guided workout? That's easy too!
На фото: домашний тренажерный зал среднего размера в современном стиле с серыми стенами, полом из ламината, серым полом и балками на потолке
На фото: домашний тренажерный зал среднего размера в современном стиле с серыми стенами, полом из ламината, серым полом и балками на потолке
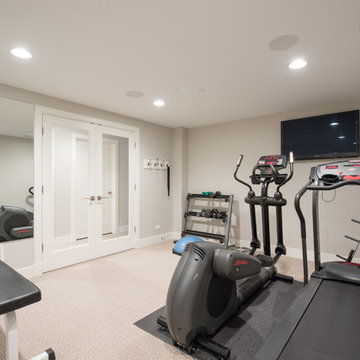
На фото: домашний тренажерный зал среднего размера в стиле неоклассика (современная классика) с тренажерами, серыми стенами, ковровым покрытием и бежевым полом с
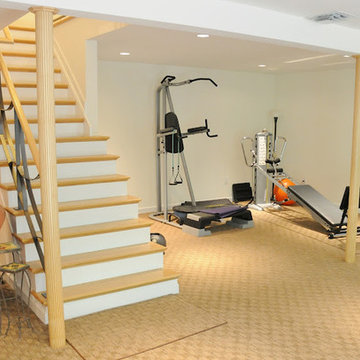
Идея дизайна: универсальный домашний тренажерный зал среднего размера в классическом стиле с белыми стенами и ковровым покрытием
Get Inspired in a better space for workout.
Стильный дизайн: маленький домашний тренажерный зал в стиле лофт с тренажерами, бежевыми стенами, бетонным полом, бежевым полом и балками на потолке для на участке и в саду - последний тренд
Стильный дизайн: маленький домашний тренажерный зал в стиле лофт с тренажерами, бежевыми стенами, бетонным полом, бежевым полом и балками на потолке для на участке и в саду - последний тренд
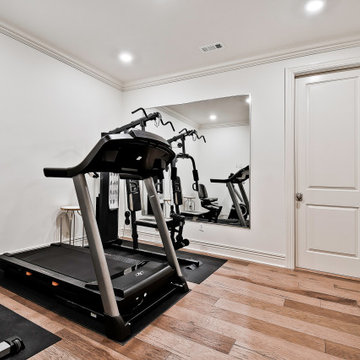
Свежая идея для дизайна: маленький универсальный домашний тренажерный зал в стиле неоклассика (современная классика) с белыми стенами и светлым паркетным полом для на участке и в саду - отличное фото интерьера

Источник вдохновения для домашнего уюта: универсальный домашний тренажерный зал среднего размера в современном стиле с белыми стенами, паркетным полом среднего тона и коричневым полом

На фото: большой универсальный домашний тренажерный зал в классическом стиле с серыми стенами, светлым паркетным полом и бежевым полом с
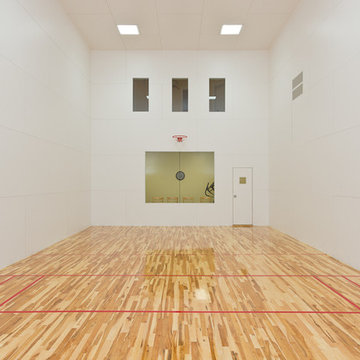
Custom Residence design by Nielson Architecture/Planning, Inc. expertly crafted by Wilcox Construction, Inc.
Идея дизайна: домашний тренажерный зал в стиле фьюжн
Идея дизайна: домашний тренажерный зал в стиле фьюжн
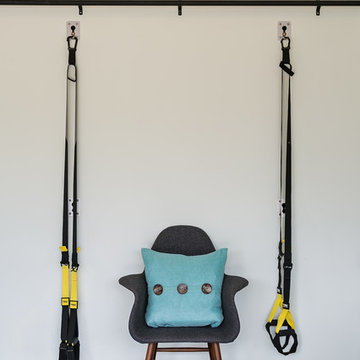
Katya Grozovskaya Photography
На фото: йога-студия среднего размера в современном стиле с зелеными стенами, паркетным полом среднего тона и коричневым полом с
На фото: йога-студия среднего размера в современном стиле с зелеными стенами, паркетным полом среднего тона и коричневым полом с
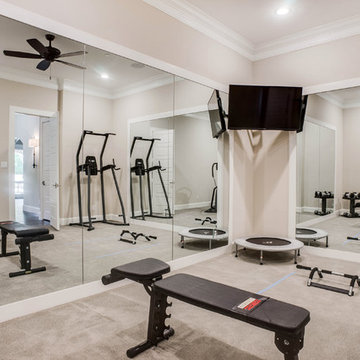
Идея дизайна: большой универсальный домашний тренажерный зал в стиле неоклассика (современная классика) с серыми стенами, ковровым покрытием и серым полом
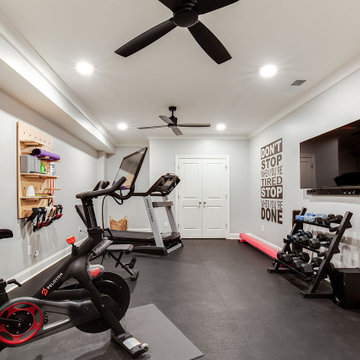
Источник вдохновения для домашнего уюта: универсальный домашний тренажерный зал среднего размера с серыми стенами и черным полом
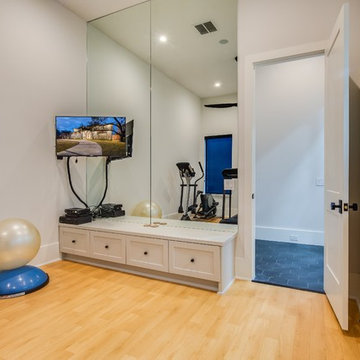
A clean, transitional home design. This home focuses on ample and open living spaces for the family, as well as impressive areas for hosting family and friends. The quality of materials chosen, combined with simple and understated lines throughout, creates a perfect canvas for this family’s life. Contrasting whites, blacks, and greys create a dramatic backdrop for an active and loving lifestyle.

Larry Arnal
Пример оригинального дизайна: йога-студия среднего размера в классическом стиле с серыми стенами, темным паркетным полом и коричневым полом
Пример оригинального дизайна: йога-студия среднего размера в классическом стиле с серыми стенами, темным паркетным полом и коричневым полом
Бежевый домашний тренажерный зал – фото дизайна интерьера со средним бюджетом
1