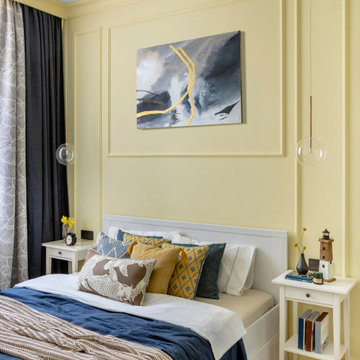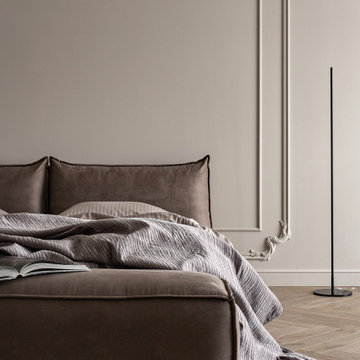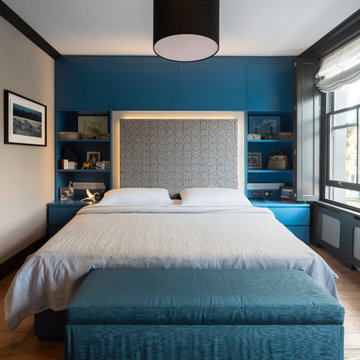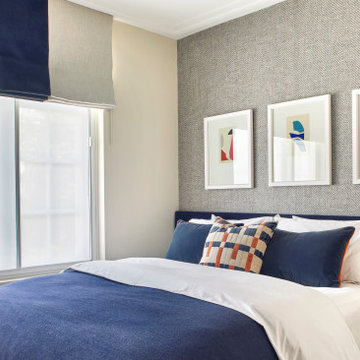Бежевая спальня в современном стиле – фото дизайна интерьера
Сортировать:
Бюджет
Сортировать:Популярное за сегодня
1 - 20 из 32 189 фото
1 из 5
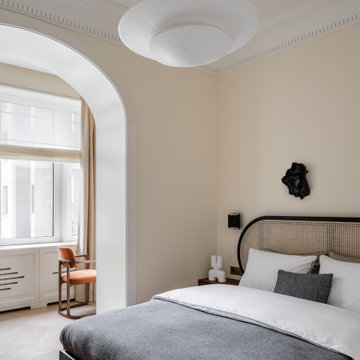
Свежая идея для дизайна: спальня в светлых тонах в современном стиле с бежевыми стенами, светлым паркетным полом и бежевым полом - отличное фото интерьера
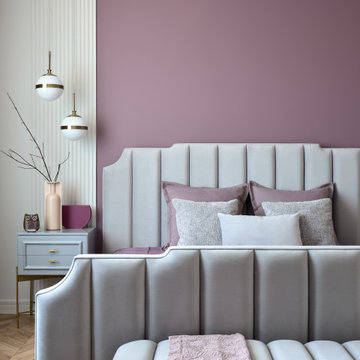
Современный интерьер с нотками классики. Дизайнер Дарья Колобова. Публикация ИВД
https://www.ivd.ru/dizajn-i-dekor/zagorodnyj-dom/sovremennyj-interer-s-notkami-klassiki-dom-v-voronezhe-77441
@natalie.vershinina
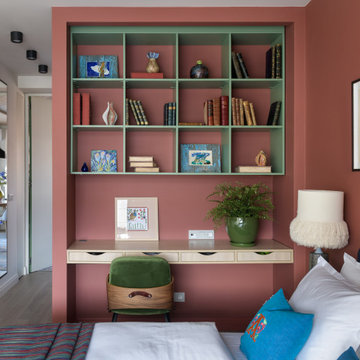
Источник вдохновения для домашнего уюта: хозяйская спальня в современном стиле с оранжевыми стенами, светлым паркетным полом и бежевым полом
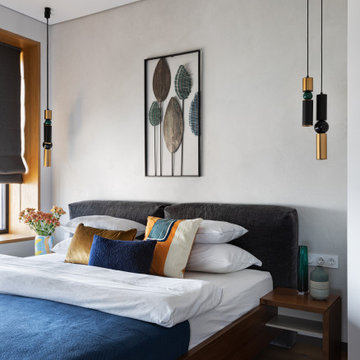
Пример оригинального дизайна: хозяйская спальня в современном стиле с серыми стенами, паркетным полом среднего тона и коричневым полом

''Are you lost in your dreams? Stay lost...''
Идея дизайна: спальня в современном стиле с серыми стенами, темным паркетным полом и коричневым полом
Идея дизайна: спальня в современном стиле с серыми стенами, темным паркетным полом и коричневым полом
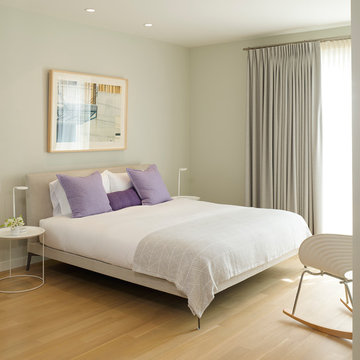
На фото: хозяйская спальня среднего размера в современном стиле с серыми стенами, светлым паркетным полом и бежевым полом без камина с
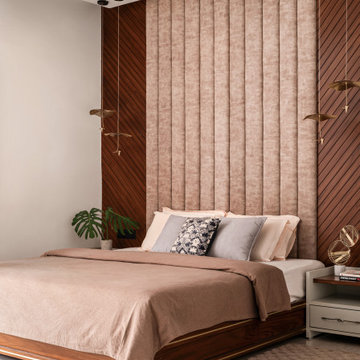
Идея дизайна: спальня в современном стиле с серыми стенами, бежевым полом и деревянными стенами

Пример оригинального дизайна: гостевая спальня среднего размера, (комната для гостей) в современном стиле с разноцветными стенами, паркетным полом среднего тона, коричневым полом и обоями на стенах

Мастер-спальня
Данное помещение не должно было отличаться от остальных по стилю и изначально предполагало максимальный аскетизм и строгость в интерьере. Тем не менее, возведение четырех одинаково серых стен не выход, поэтому упор сделан на стену в изголовье кровати. Она выполнена в текстуре камня, но поскольку камень, сам по себе материал довольно холодный и тяжелый, более того, имеет швы, мы выбрали декоративную штукатурку, которая выполнена по индивидуальным образцам, согласованными с клиентом.
Освещение в комнате, по аналогии с кухней-гостиной, имеет большое количество сценариев. Кроме верхнего общего света в виде точечных светильников и люстры в комнате есть светодиодная лента спрятанная в нише,что позволяет создать приятную вечернюю атмосферу в мягком свете. У каждой тумбочки есть индивидуальная лампа для чтения, также есть и подсветка рабочей поверхности письменного стола.

Идея дизайна: хозяйская спальня среднего размера в современном стиле с бежевыми стенами, темным паркетным полом и коричневым полом без камина

Huge expanses of glass let in copious amounts of Utah sunshine.
На фото: хозяйская спальня в современном стиле с белыми стенами, темным паркетным полом, коричневым полом и телевизором без камина
На фото: хозяйская спальня в современном стиле с белыми стенами, темным паркетным полом, коричневым полом и телевизором без камина
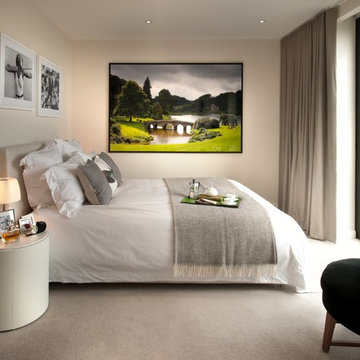
This bedroom consists of four zones; the main sleeping area with the TV hidden behind the curtain, the reading area of a very low armchair, the make-up desk area that is not visible in this shot and the dressing area.
Photographer: Philip Vile
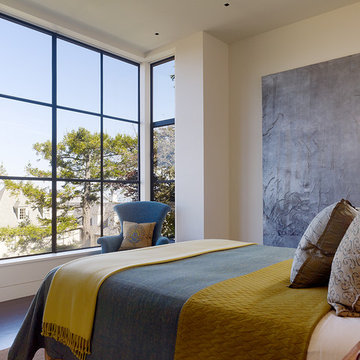
Matthew Millman | Matthew Millman Photography
На фото: спальня в современном стиле с белыми стенами
На фото: спальня в современном стиле с белыми стенами
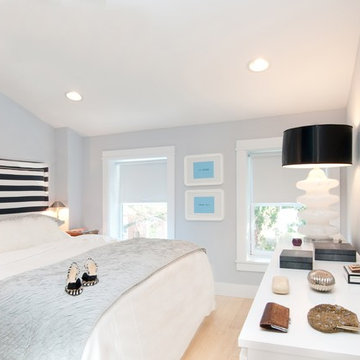
Photo Credit: Tommy Shelton
Источник вдохновения для домашнего уюта: маленькая хозяйская спальня в современном стиле с светлым паркетным полом и серыми стенами без камина для на участке и в саду
Источник вдохновения для домашнего уюта: маленькая хозяйская спальня в современном стиле с светлым паркетным полом и серыми стенами без камина для на участке и в саду

Hidden within a clearing in a Grade II listed arboretum in Hampshire, this highly efficient new-build family home was designed to fully embrace its wooded location.
Surrounded by woods, the site provided both the potential for a unique perspective and also a challenge, due to the trees limiting the amount of natural daylight. To overcome this, we placed the guest bedrooms and ancillary spaces on the ground floor and elevated the primary living areas to the lighter first and second floors.
The entrance to the house is via a courtyard to the north of the property. Stepping inside, into an airy entrance hall, an open oak staircase rises up through the house.
Immediately beyond the full height glazing across the hallway, a newly planted acer stands where the two wings of the house part, drawing the gaze through to the gardens beyond. Throughout the home, a calming muted colour palette, crafted oak joinery and the gentle play of dappled light through the trees, creates a tranquil and inviting atmosphere.
Upstairs, the landing connects to a formal living room on one side and a spacious kitchen, dining and living area on the other. Expansive glazing opens on to wide outdoor terraces that span the width of the building, flooding the space with daylight and offering a multi-sensory experience of the woodland canopy. Porcelain tiles both inside and outside create a seamless continuity between the two.
At the top of the house, a timber pavilion subtly encloses the principal suite and study spaces. The mood here is quieter, with rooflights bathing the space in light and large picture windows provide breathtaking views over the treetops.
The living area on the first floor and the master suite on the upper floor function as a single entity, to ensure the house feels inviting, even when the guest bedrooms are unoccupied.
Outside, and opposite the main entrance, the house is complemented by a single storey garage and yoga studio, creating a formal entrance courtyard to the property. Timber decking and raised beds sit to the north of the studio and garage.
The buildings are predominantly constructed from timber, with offsite fabrication and precise on-site assembly. Highly insulated, the choice of materials prioritises the reduction of VOCs, with wood shaving insulation and an Air Source Heat Pump (ASHP) to minimise both operational and embodied carbon emissions.
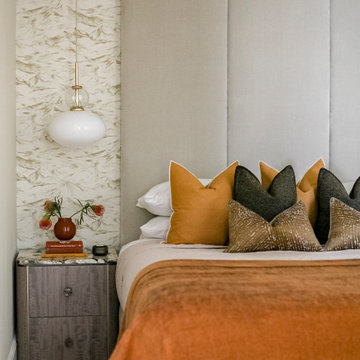
The master bedroom in a private residence at the prestigious 9 Millbank, a beautifully restored 1920s building in Westminster.
Пример оригинального дизайна: спальня среднего размера в современном стиле
Пример оригинального дизайна: спальня среднего размера в современном стиле
Бежевая спальня в современном стиле – фото дизайна интерьера
1
