Бежевая прачечная с светлым паркетным полом – фото дизайна интерьера
Сортировать:
Бюджет
Сортировать:Популярное за сегодня
1 - 20 из 220 фото
1 из 3

На фото: большая отдельная, п-образная прачечная в стиле кантри с с полувстраиваемой мойкой (с передним бортиком), фасадами в стиле шейкер, белыми фасадами, мраморной столешницей, белым фартуком, фартуком из дерева, белыми стенами, светлым паркетным полом, со стиральной и сушильной машиной рядом, белой столешницей, сводчатым потолком и стенами из вагонки

На фото: маленькая параллельная универсальная комната в классическом стиле с фасадами в стиле шейкер, белыми фасадами, белым фартуком, фартуком из дерева, белыми стенами, светлым паркетным полом, коричневым полом, потолком с обоями, обоями на стенах, с сушильной машиной на стиральной машине, одинарной мойкой, столешницей из кварцевого агломерата и серой столешницей для на участке и в саду

На фото: прямая кладовка в современном стиле с врезной мойкой, плоскими фасадами, светлыми деревянными фасадами, белыми стенами, светлым паркетным полом, с сушильной машиной на стиральной машине, бежевым полом и белой столешницей с

This second floor laundry area was created out of part of an existing master bathroom. It allowed the client to move their laundry station from the basement to the second floor, greatly improving efficiency.

The kitchen, butlers pantry and laundry form a corridor which can be partitioned off with sliding doors
Clever storage for school bags and sports equipment Easy access from the side entrance so there is no need to clutter the kitchen.

Jeff Beene
Стильный дизайн: параллельная универсальная комната среднего размера в классическом стиле с фасадами в стиле шейкер, белыми фасадами, деревянной столешницей, бежевыми стенами, светлым паркетным полом, со стиральной и сушильной машиной рядом, коричневым полом и коричневой столешницей - последний тренд
Стильный дизайн: параллельная универсальная комната среднего размера в классическом стиле с фасадами в стиле шейкер, белыми фасадами, деревянной столешницей, бежевыми стенами, светлым паркетным полом, со стиральной и сушильной машиной рядом, коричневым полом и коричневой столешницей - последний тренд
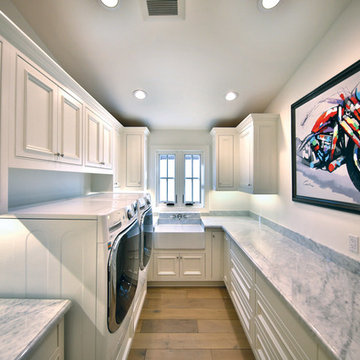
На фото: большая отдельная, параллельная прачечная в стиле кантри с с полувстраиваемой мойкой (с передним бортиком), фасадами с утопленной филенкой, белыми фасадами, белыми стенами, светлым паркетным полом, со стиральной и сушильной машиной рядом и коричневым полом с
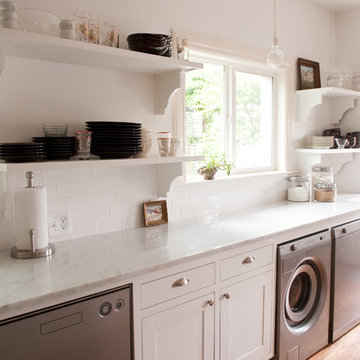
Contractor: George Brunson of Brunson Restoration and Remodeling
Photo by Emily McCall
Пример оригинального дизайна: прямая универсальная комната в классическом стиле с белыми фасадами, белыми стенами, светлым паркетным полом, со стиральной и сушильной машиной рядом и белой столешницей
Пример оригинального дизайна: прямая универсальная комната в классическом стиле с белыми фасадами, белыми стенами, светлым паркетным полом, со стиральной и сушильной машиной рядом и белой столешницей

Стильный дизайн: большая отдельная, параллельная прачечная в стиле модернизм с с полувстраиваемой мойкой (с передним бортиком), белыми фасадами, белыми стенами, светлым паркетным полом и бежевой столешницей - последний тренд
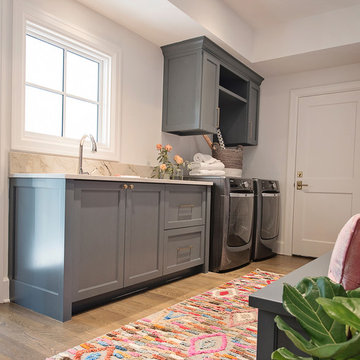
The perfect place to actually enjoy doing laundry!
На фото: большая угловая универсальная комната в стиле фьюжн с фасадами с утопленной филенкой, серыми фасадами, белыми стенами, светлым паркетным полом, со стиральной и сушильной машиной рядом и коричневым полом
На фото: большая угловая универсальная комната в стиле фьюжн с фасадами с утопленной филенкой, серыми фасадами, белыми стенами, светлым паркетным полом, со стиральной и сушильной машиной рядом и коричневым полом

Constructed in two phases, this renovation, with a few small additions, touched nearly every room in this late ‘50’s ranch house. The owners raised their family within the original walls and love the house’s location, which is not far from town and also borders conservation land. But they didn’t love how chopped up the house was and the lack of exposure to natural daylight and views of the lush rear woods. Plus, they were ready to de-clutter for a more stream-lined look. As a result, KHS collaborated with them to create a quiet, clean design to support the lifestyle they aspire to in retirement.
To transform the original ranch house, KHS proposed several significant changes that would make way for a number of related improvements. Proposed changes included the removal of the attached enclosed breezeway (which had included a stair to the basement living space) and the two-car garage it partially wrapped, which had blocked vital eastern daylight from accessing the interior. Together the breezeway and garage had also contributed to a long, flush front façade. In its stead, KHS proposed a new two-car carport, attached storage shed, and exterior basement stair in a new location. The carport is bumped closer to the street to relieve the flush front facade and to allow access behind it to eastern daylight in a relocated rear kitchen. KHS also proposed a new, single, more prominent front entry, closer to the driveway to replace the former secondary entrance into the dark breezeway and a more formal main entrance that had been located much farther down the facade and curiously bordered the bedroom wing.
Inside, low ceilings and soffits in the primary family common areas were removed to create a cathedral ceiling (with rod ties) over a reconfigured semi-open living, dining, and kitchen space. A new gas fireplace serving the relocated dining area -- defined by a new built-in banquette in a new bay window -- was designed to back up on the existing wood-burning fireplace that continues to serve the living area. A shared full bath, serving two guest bedrooms on the main level, was reconfigured, and additional square footage was captured for a reconfigured master bathroom off the existing master bedroom. A new whole-house color palette, including new finishes and new cabinetry, complete the transformation. Today, the owners enjoy a fresh and airy re-imagining of their familiar ranch house.
Photos by Katie Hutchison

Gareth Gardner
На фото: прачечная в современном стиле с плоскими фасадами, столешницей из кварцевого агломерата, со скрытой стиральной машиной, врезной мойкой, белыми стенами и светлым паркетным полом с
На фото: прачечная в современном стиле с плоскими фасадами, столешницей из кварцевого агломерата, со скрытой стиральной машиной, врезной мойкой, белыми стенами и светлым паркетным полом с

A new mud room entrance was created from an old jalousies porch. It features a new powder room and Washer and Dryer. The sliding pocket door from the Mud Room into the house was an existing stain glass door from the original home that was repurposed.

Laundry room with custom bench and glass storage door. Dual washer and dryers.
Источник вдохновения для домашнего уюта: большая отдельная, параллельная прачечная в стиле неоклассика (современная классика) с врезной мойкой, фасадами в стиле шейкер, белыми фасадами, белым фартуком, фартуком из керамической плитки, белыми стенами, светлым паркетным полом, с сушильной машиной на стиральной машине, бежевым полом, белой столешницей и балками на потолке
Источник вдохновения для домашнего уюта: большая отдельная, параллельная прачечная в стиле неоклассика (современная классика) с врезной мойкой, фасадами в стиле шейкер, белыми фасадами, белым фартуком, фартуком из керамической плитки, белыми стенами, светлым паркетным полом, с сушильной машиной на стиральной машине, бежевым полом, белой столешницей и балками на потолке

This two tone kitchen is so well matched.Light and bright with a warmth through out. Kitchen table matching worktops and the same timber wrapping the kitchen. Very modern touch with the handleless island.David Murphy photography
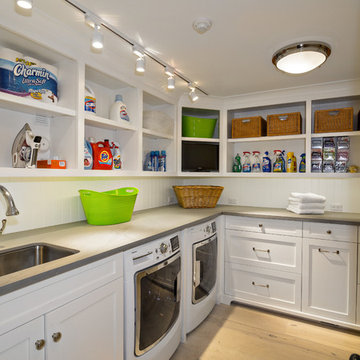
Ron Rosenzweig
На фото: отдельная, угловая прачечная среднего размера в классическом стиле с белыми фасадами, белыми стенами, светлым паркетным полом, со стиральной и сушильной машиной рядом, серой столешницей, фасадами в стиле шейкер и врезной мойкой
На фото: отдельная, угловая прачечная среднего размера в классическом стиле с белыми фасадами, белыми стенами, светлым паркетным полом, со стиральной и сушильной машиной рядом, серой столешницей, фасадами в стиле шейкер и врезной мойкой

Wall mounted ironing board cabinet, great for space saving in small spaces.
Пример оригинального дизайна: отдельная, угловая прачечная среднего размера в современном стиле с врезной мойкой, плоскими фасадами, белыми фасадами, столешницей из кварцита, серыми стенами, с сушильной машиной на стиральной машине и светлым паркетным полом
Пример оригинального дизайна: отдельная, угловая прачечная среднего размера в современном стиле с врезной мойкой, плоскими фасадами, белыми фасадами, столешницей из кварцита, серыми стенами, с сушильной машиной на стиральной машине и светлым паркетным полом
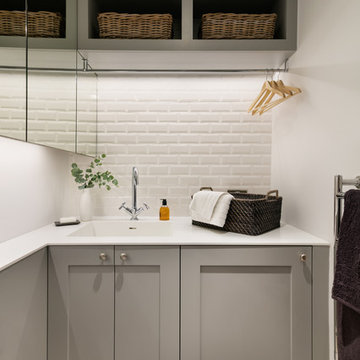
На фото: маленькая прачечная с накладной мойкой, фасадами с утопленной филенкой, серыми фасадами, столешницей из акрилового камня, белыми стенами, светлым паркетным полом и со скрытой стиральной машиной для на участке и в саду с
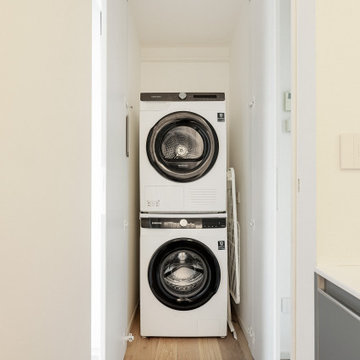
Ripostiglio con lavatrice e asciugatrice in colonna collocato di fronte al bagno padronale. Pavimento in parquet, rovere naturale.
На фото: маленькая отдельная, прямая прачечная в скандинавском стиле с плоскими фасадами, белыми стенами, светлым паркетным полом и с сушильной машиной на стиральной машине для на участке и в саду
На фото: маленькая отдельная, прямая прачечная в скандинавском стиле с плоскими фасадами, белыми стенами, светлым паркетным полом и с сушильной машиной на стиральной машине для на участке и в саду
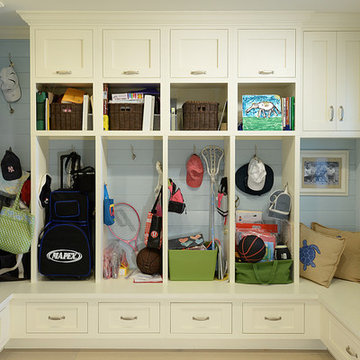
© KimSmithPhoto.com
На фото: прачечная среднего размера в классическом стиле с синими стенами и светлым паркетным полом с
На фото: прачечная среднего размера в классическом стиле с синими стенами и светлым паркетным полом с
Бежевая прачечная с светлым паркетным полом – фото дизайна интерьера
1