Бежевая кухня с полом из известняка – фото дизайна интерьера
Сортировать:
Бюджет
Сортировать:Популярное за сегодня
1 - 20 из 1 338 фото
1 из 3

Double larder cupboard with drawers to the bottom. Bespoke hand-made cabinetry. Paint colours by Lewis Alderson
Пример оригинального дизайна: огромная кухня в стиле кантри с плоскими фасадами, серыми фасадами, гранитной столешницей, полом из известняка и кладовкой
Пример оригинального дизайна: огромная кухня в стиле кантри с плоскими фасадами, серыми фасадами, гранитной столешницей, полом из известняка и кладовкой
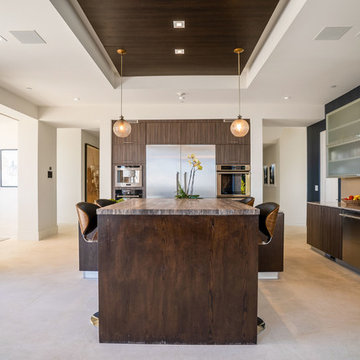
На фото: большая угловая кухня в современном стиле с обеденным столом, накладной мойкой, плоскими фасадами, темными деревянными фасадами, столешницей из акрилового камня, бежевым фартуком, техникой из нержавеющей стали, полом из известняка, двумя и более островами, белым полом и бежевой столешницей с

Kitchen with Morning Room
Стильный дизайн: большая угловая кухня-гостиная в современном стиле с врезной мойкой, плоскими фасадами, темными деревянными фасадами, гранитной столешницей, серым фартуком, фартуком из каменной плиты, техникой из нержавеющей стали, полом из известняка, островом, бежевым полом и бежевой столешницей - последний тренд
Стильный дизайн: большая угловая кухня-гостиная в современном стиле с врезной мойкой, плоскими фасадами, темными деревянными фасадами, гранитной столешницей, серым фартуком, фартуком из каменной плиты, техникой из нержавеющей стали, полом из известняка, островом, бежевым полом и бежевой столешницей - последний тренд

The kitchen was all designed to be integrated to the garden. The client made great emphasis to have the sink facing the garden so an L shaped kitchen was designed which also serves as kitchen bar. An enormous rooflight brings lots of light into the space.

Gorgeous French Country style kitchen featuring a rustic cherry hood with coordinating island. White inset cabinetry frames the dark cherry creating a timeless design.

Стильный дизайн: большая угловая кухня в стиле неоклассика (современная классика) с накладной мойкой, техникой из нержавеющей стали, островом, обеденным столом, серыми фасадами, мраморной столешницей, белым фартуком, фартуком из каменной плиты, полом из известняка, бежевым полом и фасадами в стиле шейкер - последний тренд

Свежая идея для дизайна: п-образная кухня среднего размера в классическом стиле с обеденным столом, с полувстраиваемой мойкой (с передним бортиком), белыми фасадами, островом, бежевым полом, фасадами с декоративным кантом, мраморной столешницей, бежевым фартуком, фартуком из терракотовой плитки, белой техникой, полом из известняка, белой столешницей и красивой плиткой - отличное фото интерьера
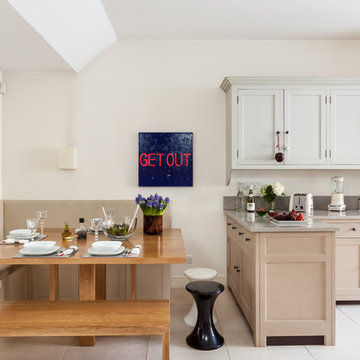
This kitchen / dining area presents a soft furniture in terms of shapes and colours; the shaker style cabinets, the upholstered bench and the floor are in very soft and light range of beige, put in evidence the warm wood of the table and standing bench.

A Traditional Kitchen with a touch of Glitz & Glam. This kitchen features 2 islands with our antiqued blue finish, the perimeter is creme with a brown glaze, limestone floors, the tops are Jerusalem Grey-Gold limestone, an antiqued mirror ceiling detail, our custom tin hood & refrigerator panels, a La Cornue CornuFe 110, a TopBrewer, and a hand-carved farm sink.
Fun Fact: This was the first kitchen in the US to have a TopBrewer installed in it!
Peter Rymwid (www.PeterRymwid.com)

Beaux arts architecture of Blairsden was inspiration for kitchen. Homeowner wanted clean airy look while repurposing cold commercial cooking space to an aesthetically pleasing functional kitchen for family and friends or for a catering staff during larger gatherings.
Aside from the hand made LaCornue range, no appliances were to be be in the kitchen so as not to interfere with the aesthetic. Instead, the appliances were moved to an adjacent space and celebrated as their own aesthetic with complimentary stainless steel cabinetry and tiled walls.
The color pallet of the kitchen was intentionally subtle with tones of beige white and grey. Light was reintroduced into the space by rebuilding the east and north windows.
Traffic pattern was improved by moving range from south wall to north wall. Custom stainless structural window, with stainless steel screen and natural brass harlequin grill encapsulated in insulated frosted glass, was engineered to support hood and creates a stunning backdrop for the already gorgeous range.
All hardware in kitchen is unlacquered natural brass intentionally selected so as to develop its own patina as it oxides over time to give a true historic quality.
Other interesting point about kitchen:
All cabinetry doors 5/4"
All cabinetry interiors natural walnut
All cabinetry interiors on sensors and light up with LED lights that are routed into frames of cabinetry
Magnetic cutlery dividers in drawers enable user to reposition easily
Venician plaster walls
Lava stone countertops on perimeter
Marble countertop island
2 level cutting boards and strainers in sink by galley workstation
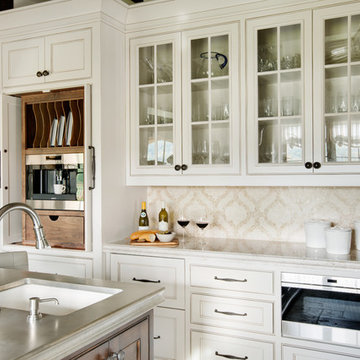
A bankof glass cabinets beside the Wolf builtin coffee maker and baking storage cabinet with pocket doors. Large pewter island that seats five with 2nd prep sink. Wolf microwave, warming drawer, and steam convection oven in this space. Integrated Subzero refrigerator and refrigerator drawers for beverage storage. Ice maker and wine storage in the pantry behind the ktichen.
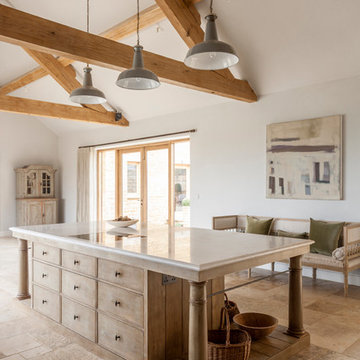
The working side of the oak kitchen island. The oak has a specialist finish by Artichoke's specialist finishing team. Image by Marcus Peel.
На фото: большая параллельная кухня-гостиная в стиле рустика с одинарной мойкой, фасадами с выступающей филенкой, мраморной столешницей, фартуком из каменной плиты, техникой из нержавеющей стали, полом из известняка, островом и светлыми деревянными фасадами
На фото: большая параллельная кухня-гостиная в стиле рустика с одинарной мойкой, фасадами с выступающей филенкой, мраморной столешницей, фартуком из каменной плиты, техникой из нержавеющей стали, полом из известняка, островом и светлыми деревянными фасадами

Kitchen. Soft, light-filled Northern Beaches home by the water. Modern style kitchen with scullery. Sculptural island all in calacatta engineered stone.
Photos: Paul Worsley @ Live By The Sea

GTDM Photo
Свежая идея для дизайна: параллельная кухня среднего размера в стиле фьюжн с обеденным столом, врезной мойкой, фасадами в стиле шейкер, темными деревянными фасадами, гранитной столешницей, бежевым фартуком, фартуком из плитки кабанчик, техникой из нержавеющей стали, полом из известняка и островом - отличное фото интерьера
Свежая идея для дизайна: параллельная кухня среднего размера в стиле фьюжн с обеденным столом, врезной мойкой, фасадами в стиле шейкер, темными деревянными фасадами, гранитной столешницей, бежевым фартуком, фартуком из плитки кабанчик, техникой из нержавеющей стали, полом из известняка и островом - отличное фото интерьера

The counter top is Carrara marble
The stone on the wall is white gold craft orchard limestone from Creative Mines.
The prep sink is a under-mount trough sink in stainless by Kohler
The prep sink faucet is a Hirise bar faucet by Kohler in brushed stainless.
The pot filler next to the range is a Hirise deck mount by Kohler in brushed stainless.
The cabinet hardware are all Bowman knobs and pulls by Rejuvenation.
The floor tile is Pebble Beach and Halila in a Versailles pattern by Carmel Stone Imports.
The kitchen sink is a Austin single bowl farmer sink in smooth copper with an antique finish by Barclay.
The cabinets are walnut flat-panel done by palmer woodworks.
The kitchen faucet is a Chesterfield bridge faucet with a side spray in english bronze.
The smaller faucet next to the kitchen sink is a Chesterfield hot water dispenser in english bronze by Newport Brass
All the faucets were supplied by Dahl Plumbing (a great company) https://dahlplumbing.com/

The key design goal of the homeowners was to install “an extremely well-made kitchen with quality appliances that would stand the test of time”. The kitchen design had to be timeless with all aspects using the best quality materials and appliances. The new kitchen is an extension to the farmhouse and the dining area is set in a beautiful timber-framed orangery by Westbury Garden Rooms, featuring a bespoke refectory table that we constructed on site due to its size.
The project involved a major extension and remodelling project that resulted in a very large space that the homeowners were keen to utilise and include amongst other things, a walk in larder, a scullery, and a large island unit to act as the hub of the kitchen.
The design of the orangery allows light to flood in along one length of the kitchen so we wanted to ensure that light source was utilised to maximum effect. Installing the distressed mirror splashback situated behind the range cooker allows the light to reflect back over the island unit, as do the hammered nickel pendant lamps.
The sheer scale of this project, together with the exceptionally high specification of the design make this kitchen genuinely thrilling. Every element, from the polished nickel handles, to the integration of the Wolf steamer cooktop, has been precisely considered. This meticulous attention to detail ensured the kitchen design is absolutely true to the homeowners’ original design brief and utilises all the innovative expertise our years of experience have provided.

The project was a close collaboration with the client, who came to us with a clear, simple brief- to maximise the height of the glazing on the rear facade, to give the illusion of a minimal roof construction.
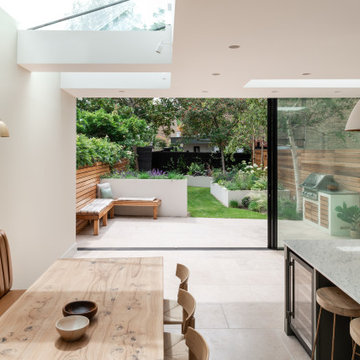
Lots of clients come to us with the aspiration to link the inside and outside of their rear extension. We do this by creating a flush threshold detail with concealed drainage channels, in order to achieve a seamless transition between the interior and exterior.
Here we went one step further, by creating a void between the ceiling structure and the header of the large-format Virtually Frameless sliding doors by @1st_folding_sliding_doors. This gives the impression of the building having no definitive end point, instead merging as one with the garden.
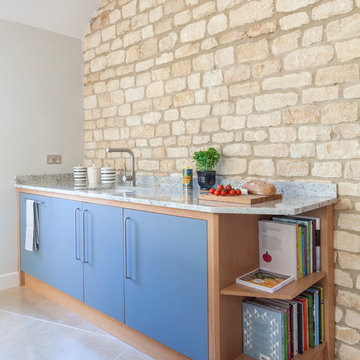
Our clients had inherited a dated, dark and cluttered kitchen that was in need of modernisation. With an open mind and a blank canvas, we were able to achieve this Scandinavian inspired masterpiece.
A light cobalt blue features on the island unit and tall doors, whilst the white walls and ceiling give an exceptionally airy feel without being too clinical, in part thanks to the exposed timber lintels and roof trusses.
Having been instructed to renovate the dining area and living room too, we've been able to create a place of rest and relaxation, turning old country clutter into new Scandinavian simplicity.
Marc Wilson

Welcome to a striking modern kitchen, a delightful interplay between the rich, natural beauty of slab walnut doors and the contemporary allure of cashmere gloss slab doors. This thoughtfully designed space embodies both warmth and luxury, creating an ambience that is stylish yet welcoming.
Immediately upon entering, one is drawn to the stunning walnut slab doors. Their beautifully organic grain patterns and deep, warm hues introduce a touch of nature into the space, providing an inherent homeliness. The broad, flat surfaces of the slabs accentuate the walnut's unique texture and coloration, creating an appealing contrast to the sleek, modern lines of the kitchen's overall design.
Paired with the walnut's earthy tones, the cashmere gloss slab doors present a contemporary elegance. Their soft, neutral shade exudes a sense of serene luxury, akin to the fine texture of cashmere. The high-gloss finish reflects light beautifully, infusing the room with a bright, spacious feel. The slab design keeps the aesthetic clean and modern, subtly mirroring the simple geometry seen throughout the kitchen.
The interplay between the textured walnut and smooth cashmere gloss creates a captivating visual dialogue. The natural warmth and richness of the walnut balance the chic, contemporary vibe of the cashmere gloss, achieving a harmonious blend of styles. The result is a kitchen that feels both cozy and sophisticated, traditional yet cutting-edge.
In this stylish space, integrated state-of-the-art appliances blend seamlessly into the design, their modern lines enhancing the room's minimalist aesthetic. Clever storage solutions within the slab doors ensure the kitchen remains uncluttered, reinforcing its sleek, streamlined look.
This kitchen, with its fusion of slab walnut and cashmere gloss doors, offers an engaging mix of warmth and modernity. Every element of its design, from the choice of materials to the color palette, creates a welcoming atmosphere that doesn't compromise on style or functionality. It's a room that invites you to relax, cook, dine, and celebrate the beauty of contemporary kitchen design.
Бежевая кухня с полом из известняка – фото дизайна интерьера
1