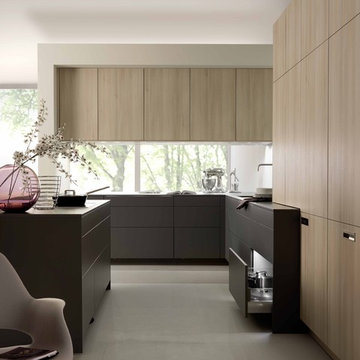Кухня
Сортировать:
Бюджет
Сортировать:Популярное за сегодня
1 - 20 из 83 фото
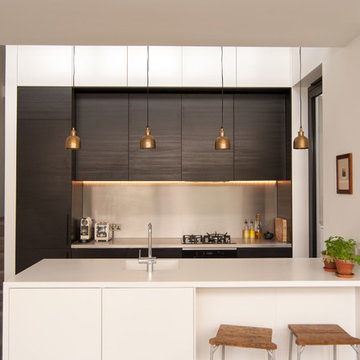
Источник вдохновения для домашнего уюта: кухня в современном стиле с монолитной мойкой и полуостровом
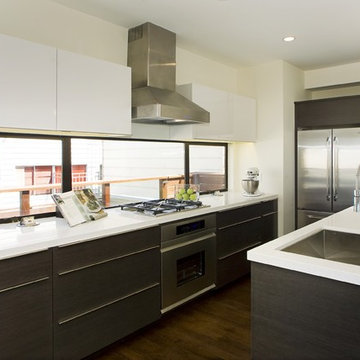
Two unit project in San Francisco. Designer Rhona McShane used Studio Marler cabinetry for the new construction.
Идея дизайна: кухня в стиле модернизм с техникой из нержавеющей стали и двухцветным гарнитуром
Идея дизайна: кухня в стиле модернизм с техникой из нержавеющей стали и двухцветным гарнитуром
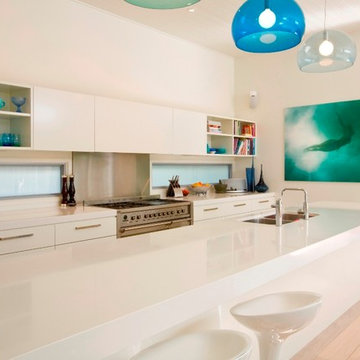
Simon Wood
Свежая идея для дизайна: параллельная кухня в современном стиле с двойной мойкой, плоскими фасадами и белыми фасадами - отличное фото интерьера
Свежая идея для дизайна: параллельная кухня в современном стиле с двойной мойкой, плоскими фасадами и белыми фасадами - отличное фото интерьера
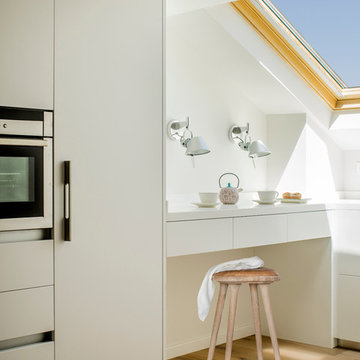
Fotos de Mauricio Fuertes
Свежая идея для дизайна: маленькая прямая кухня-гостиная в современном стиле с плоскими фасадами, белыми фасадами, светлым паркетным полом, белым фартуком и техникой из нержавеющей стали без острова для на участке и в саду - отличное фото интерьера
Свежая идея для дизайна: маленькая прямая кухня-гостиная в современном стиле с плоскими фасадами, белыми фасадами, светлым паркетным полом, белым фартуком и техникой из нержавеющей стали без острова для на участке и в саду - отличное фото интерьера
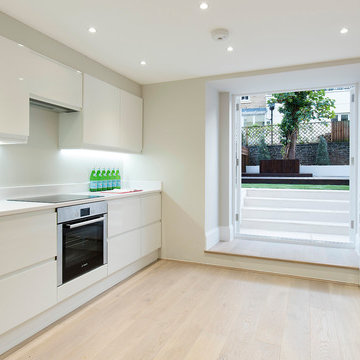
Идея дизайна: отдельная, параллельная кухня в современном стиле с плоскими фасадами, белыми фасадами и светлым паркетным полом
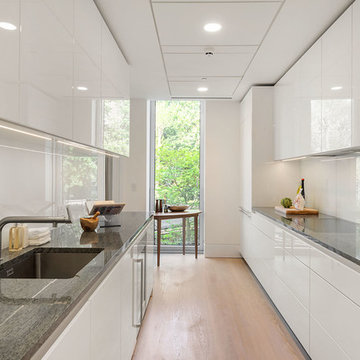
Свежая идея для дизайна: параллельная кухня в современном стиле с врезной мойкой, плоскими фасадами, белыми фасадами, белым фартуком, фартуком из стекла, техникой из нержавеющей стали, светлым паркетным полом и шторами на окнах без острова - отличное фото интерьера
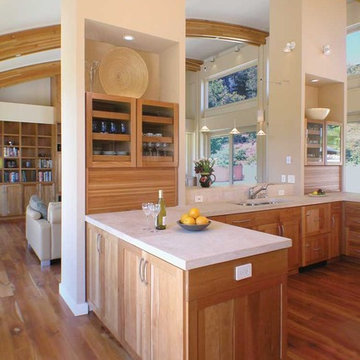
Идея дизайна: кухня-гостиная в современном стиле с фасадами в стиле шейкер, врезной мойкой, светлыми деревянными фасадами и столешницей из известняка
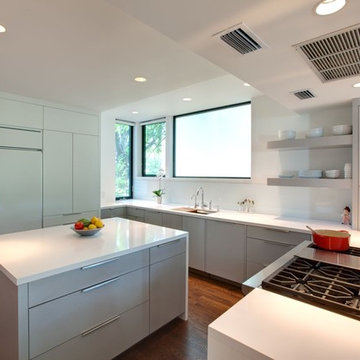
Стильный дизайн: п-образная, серо-белая кухня в стиле модернизм с плоскими фасадами, серыми фасадами, техникой под мебельный фасад и окном - последний тренд

The challenge of merging contemporary design with a classic traditional interior is emblematic of the vitality experienced in the evolution of Philadelphia’s urban fabric. The design of this Center City apartment engages a rich discourse between the new and the existing, focusing on areas of the residence that contradicted the new owners’ aesthetic and lifestyle.
The elevator opens to the center of the spacious living area that includes the foyer, kitchen and living room. The serene, geometric character of the foyer enhances the sense of arrival – offering a moment to contemplate the owners’ art, the interplay of the old and the new, and the subtleties of light.
The kitchen, while fully functional, willingly and quietly participates in the composition. Symmetry and asymmetry are seamlessly woven.
The depth and endurance of daily experiences are the ingredients that transform architecture into a vital framework for living. As it relates to a home, the framework requires a resonate balance of comfort and drama, achieved here with a cast of dynamic materials and details that subtly collaborate in simple composition.
Barry Halkin and Todd Mason Photography
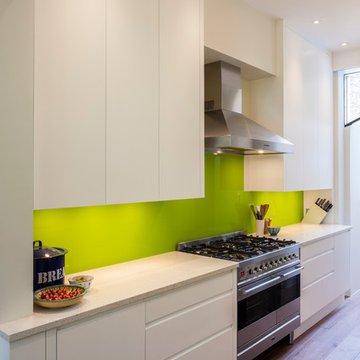
Gareth Gardner
Источник вдохновения для домашнего уюта: параллельная кухня в современном стиле с плоскими фасадами, белыми фасадами, зеленым фартуком, фартуком из стекла, техникой из нержавеющей стали, столешницей из кварцевого агломерата и паркетным полом среднего тона
Источник вдохновения для домашнего уюта: параллельная кухня в современном стиле с плоскими фасадами, белыми фасадами, зеленым фартуком, фартуком из стекла, техникой из нержавеющей стали, столешницей из кварцевого агломерата и паркетным полом среднего тона
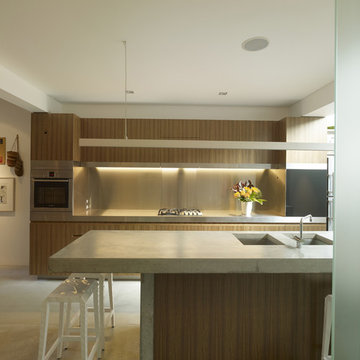
photo (c) Brett Boardman
Стильный дизайн: кухня в стиле модернизм с двойной мойкой, плоскими фасадами, фасадами цвета дерева среднего тона и барной стойкой - последний тренд
Стильный дизайн: кухня в стиле модернизм с двойной мойкой, плоскими фасадами, фасадами цвета дерева среднего тона и барной стойкой - последний тренд
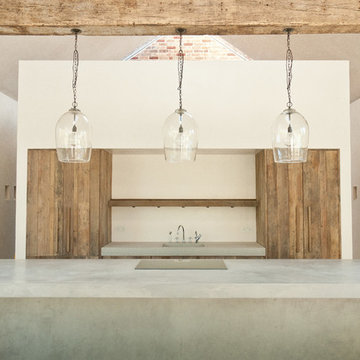
Photography by Jamie Hunter Images http://www.houzz.co.uk/pro/jamiehunterimages/jamie-hunter-images
Kitchen units by http://www.houzz.co.uk/pro/hutchinsonfurniture/hutchinson-furniture-and-interiors
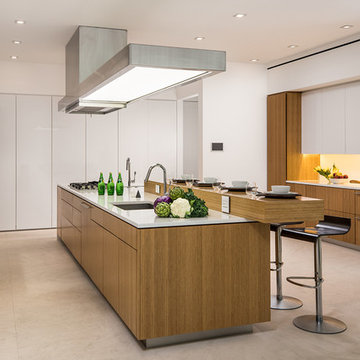
While this client is not on the road, he loves to cook for his family and closest friends. This is why this kitchen has the top of the line modern appliances, gas cooktop, and a whole back up pantry storage around the corner with full size refrigerator, freezer, and a wine fridge.
Client asked us for a sleek and functional kitchen that has a dual purpose: it acts as an every day kitchen for the family, and it can be closed off from the areas of the house with hidden doors to become a catering kitchen for the parties.
In lieu of traditional hood and pendants, we designed an incredible stainless steel hood that supports cantilevered structure with LED panel providing functional lighting over the island. This design was inspired by a fashion runway show catwalk and this kitchen certainly is a show stage for culinary excellence.
The sleek design allows you to move around the kitchen without protruding catching handles. The doors and drawers incorporate state of the art technology allowing for simple tap or push on the surface for the cabinetry to open. This is especially useful when your hands have food on them when you’re cooking as you are able to use your knee or thigh to activate doors to open. Even refrigerator and freezer have a fully integrated hidden custom pull handle that looks like a vertical reveal – this allows for good grip to pull the heavy doors with suction, and the white acrylic panels are very easy to keep clean.
Positions of two sinks on the island were specifically placed in the locations to facilitate the steps in food preparation - having them both on a single working surface makes it easier to work between them without dropping food or dripping water on the floors while preparing for cooking. Island incorporates a tall counter to sit at for a quick bite or just to stand around with you friends as you are preparing a meal. . This island truly is the heart of the kitchen and the heart of this home.
Photography: Craig Denis
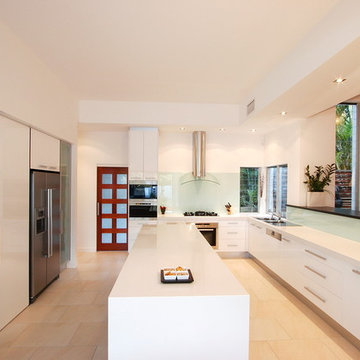
Spacious kitchen, high gloss white 2 pac cabinets, dark stained wood feature elements, concealed walk-in-style pantry , 70mm Quartz bench tops, canopy, minimal, recessed lighting, integrated appliances, glass splashback, tall cabients to ceiling, tile floor, feature timber grain wine racks with back lit display section.
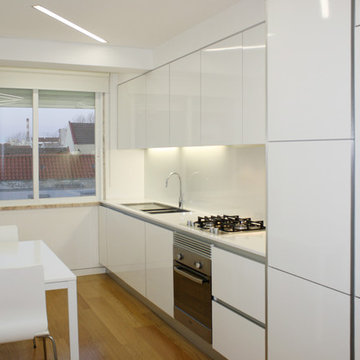
Пример оригинального дизайна: кухня в стиле модернизм с врезной мойкой, плоскими фасадами, белыми фасадами, фартуком из стекла и техникой из нержавеющей стали
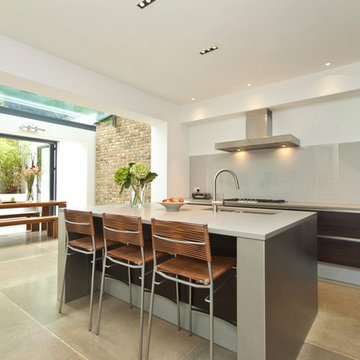
На фото: кухня в современном стиле с обеденным столом, плоскими фасадами, темными деревянными фасадами и фартуком из стекла
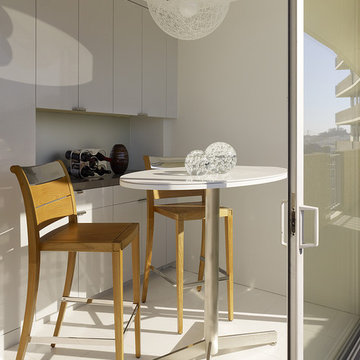
photos: Matthew Millman
This 1100 SF space is a reinvention of an early 1960s unit in one of two semi-circular apartment towers near San Francisco’s Aquatic Park. The existing design ignored the sweeping views and featured the same humdrum features one might have found in a mid-range suburban development from 40 years ago. The clients who bought the unit wanted to transform the apartment into a pied a terre with the feel of a high-end hotel getaway: sleek, exciting, sexy. The apartment would serve as a theater, revealing the spectacular sights of the San Francisco Bay.
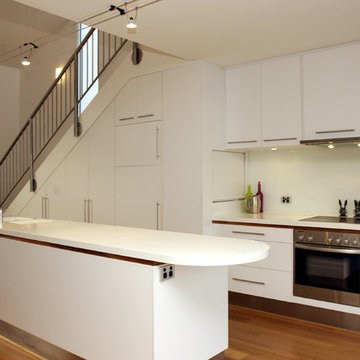
Corian benchtops, Melamine doors, Shadowline edge detail
Идея дизайна: кухня в современном стиле с плоскими фасадами и белыми фасадами
Идея дизайна: кухня в современном стиле с плоскими фасадами и белыми фасадами
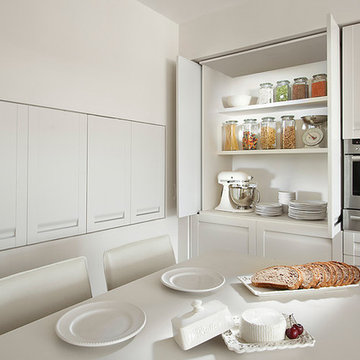
project for paz kitchens
Стильный дизайн: кухня в современном стиле с фасадами в стиле шейкер, белыми фасадами, техникой из нержавеющей стали и барной стойкой - последний тренд
Стильный дизайн: кухня в современном стиле с фасадами в стиле шейкер, белыми фасадами, техникой из нержавеющей стали и барной стойкой - последний тренд
1
