Бежевая гардеробная с открытыми фасадами – фото дизайна интерьера
Сортировать:
Бюджет
Сортировать:Популярное за сегодня
1 - 20 из 965 фото
1 из 3

Approximately 160 square feet, this classy HIS & HER Master Closet is the first Oregon project of Closet Theory. Surrounded by the lush Oregon green beauty, this exquisite 5br/4.5b new construction in prestigious Dunthorpe, Oregon needed a master closet to match.
Features of the closet:
White paint grade wood cabinetry with base and crown
Cedar lining for coats behind doors
Furniture accessories include chandelier and ottoman
Lingerie Inserts
Pull-out Hooks
Tie Racks
Belt Racks
Flat Adjustable Shoe Shelves
Full Length Framed Mirror
Maison Inc. was lead designer for the home, Ryan Lynch of Tricolor Construction was GC, and Kirk Alan Wood & Design were the fabricators.

Visit The Korina 14803 Como Circle or call 941 907.8131 for additional information.
3 bedrooms | 4.5 baths | 3 car garage | 4,536 SF
The Korina is John Cannon’s new model home that is inspired by a transitional West Indies style with a contemporary influence. From the cathedral ceilings with custom stained scissor beams in the great room with neighboring pristine white on white main kitchen and chef-grade prep kitchen beyond, to the luxurious spa-like dual master bathrooms, the aesthetics of this home are the epitome of timeless elegance. Every detail is geared toward creating an upscale retreat from the hectic pace of day-to-day life. A neutral backdrop and an abundance of natural light, paired with vibrant accents of yellow, blues, greens and mixed metals shine throughout the home.
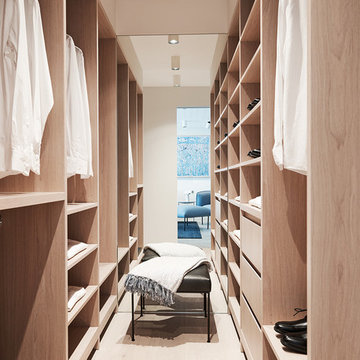
Photography: Damian Bennett
Styling: Emma Elizabeth Designs
Пример оригинального дизайна: гардеробная комната унисекс в современном стиле с открытыми фасадами, светлыми деревянными фасадами, светлым паркетным полом и бежевым полом
Пример оригинального дизайна: гардеробная комната унисекс в современном стиле с открытыми фасадами, светлыми деревянными фасадами, светлым паркетным полом и бежевым полом

Project photographer-Therese Hyde This photo features the master walk in closet
Стильный дизайн: гардеробная комната среднего размера, унисекс в стиле кантри с открытыми фасадами, белыми фасадами, паркетным полом среднего тона и коричневым полом - последний тренд
Стильный дизайн: гардеробная комната среднего размера, унисекс в стиле кантри с открытыми фасадами, белыми фасадами, паркетным полом среднего тона и коричневым полом - последний тренд
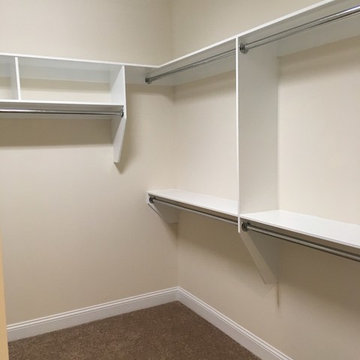
Mike N.
Custom Built closet with custom shelving.
Пример оригинального дизайна: гардеробная комната среднего размера, унисекс в стиле неоклассика (современная классика) с открытыми фасадами, белыми фасадами, ковровым покрытием и коричневым полом
Пример оригинального дизайна: гардеробная комната среднего размера, унисекс в стиле неоклассика (современная классика) с открытыми фасадами, белыми фасадами, ковровым покрытием и коричневым полом
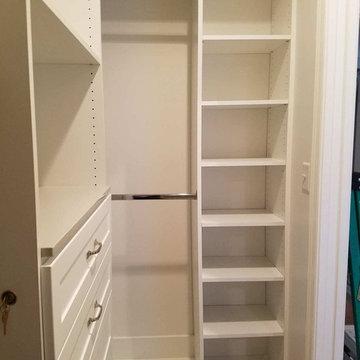
На фото: маленькая гардеробная комната унисекс в классическом стиле с открытыми фасадами, белыми фасадами, ковровым покрытием и коричневым полом для на участке и в саду
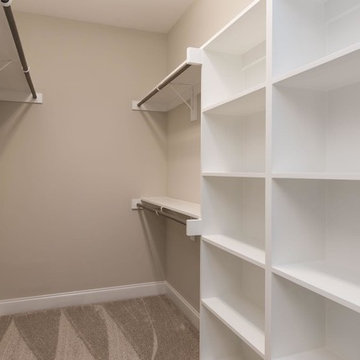
Dwight Myers Real Estate Photography
На фото: большая гардеробная комната унисекс в классическом стиле с открытыми фасадами, белыми фасадами, ковровым покрытием и бежевым полом
На фото: большая гардеробная комната унисекс в классическом стиле с открытыми фасадами, белыми фасадами, ковровым покрытием и бежевым полом
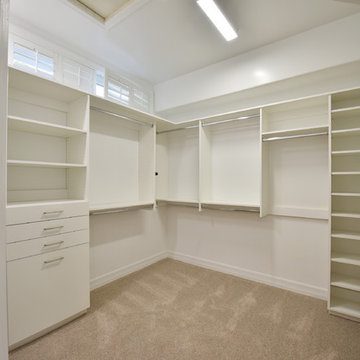
Источник вдохновения для домашнего уюта: гардеробная комната среднего размера, унисекс в современном стиле с открытыми фасадами, белыми фасадами, ковровым покрытием и бежевым полом
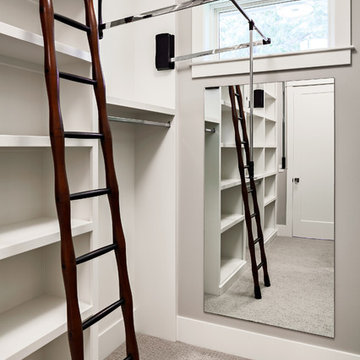
The Cicero is a modern styled home for today’s contemporary lifestyle. It features sweeping facades with deep overhangs, tall windows, and grand outdoor patio. The contemporary lifestyle is reinforced through a visually connected array of communal spaces. The kitchen features a symmetrical plan with large island and is connected to the dining room through a wide opening flanked by custom cabinetry. Adjacent to the kitchen, the living and sitting rooms are connected to one another by a see-through fireplace. The communal nature of this plan is reinforced downstairs with a lavish wet-bar and roomy living space, perfect for entertaining guests. Lastly, with vaulted ceilings and grand vistas, the master suite serves as a cozy retreat from today’s busy lifestyle.
Photographer: Brad Gillette
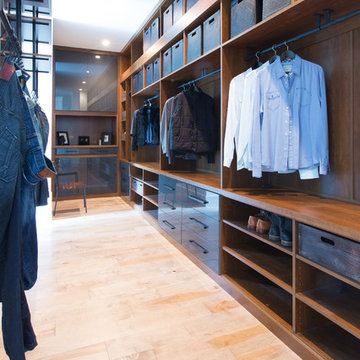
Shannon Lazic
Свежая идея для дизайна: гардеробная комната среднего размера в современном стиле с открытыми фасадами, темными деревянными фасадами, светлым паркетным полом и бежевым полом для мужчин - отличное фото интерьера
Свежая идея для дизайна: гардеробная комната среднего размера в современном стиле с открытыми фасадами, темными деревянными фасадами, светлым паркетным полом и бежевым полом для мужчин - отличное фото интерьера

The beautiful, old barn on this Topsfield estate was at risk of being demolished. Before approaching Mathew Cummings, the homeowner had met with several architects about the structure, and they had all told her that it needed to be torn down. Thankfully, for the sake of the barn and the owner, Cummings Architects has a long and distinguished history of preserving some of the oldest timber framed homes and barns in the U.S.
Once the homeowner realized that the barn was not only salvageable, but could be transformed into a new living space that was as utilitarian as it was stunning, the design ideas began flowing fast. In the end, the design came together in a way that met all the family’s needs with all the warmth and style you’d expect in such a venerable, old building.
On the ground level of this 200-year old structure, a garage offers ample room for three cars, including one loaded up with kids and groceries. Just off the garage is the mudroom – a large but quaint space with an exposed wood ceiling, custom-built seat with period detailing, and a powder room. The vanity in the powder room features a vanity that was built using salvaged wood and reclaimed bluestone sourced right on the property.
Original, exposed timbers frame an expansive, two-story family room that leads, through classic French doors, to a new deck adjacent to the large, open backyard. On the second floor, salvaged barn doors lead to the master suite which features a bright bedroom and bath as well as a custom walk-in closet with his and hers areas separated by a black walnut island. In the master bath, hand-beaded boards surround a claw-foot tub, the perfect place to relax after a long day.
In addition, the newly restored and renovated barn features a mid-level exercise studio and a children’s playroom that connects to the main house.
From a derelict relic that was slated for demolition to a warmly inviting and beautifully utilitarian living space, this barn has undergone an almost magical transformation to become a beautiful addition and asset to this stately home.
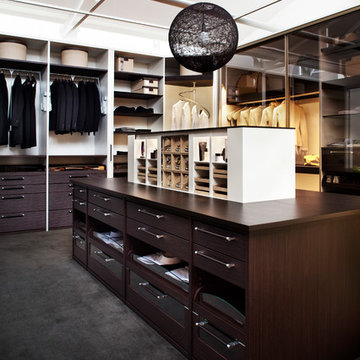
Custom designed wardrobe by Studio Becker of Sydney, with textured Sahara veneer fronts combined with white lacquer, and parsol brown sliding doors. The island contains a hidden jewelry lift for safe and convenient storage of valuables.

What woman doesn't need a space of their own?!? With this gorgeous dressing room my client is able to relax and enjoy the process of getting ready for her day. We kept the hanging open and easily accessible while still giving a boutique feel to the space. We paint matched the existing room crown to give this unit a truly built in look.
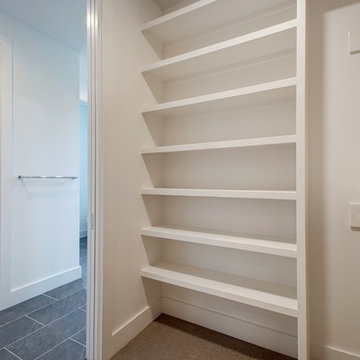
Свежая идея для дизайна: маленький шкаф в нише унисекс в стиле ретро с открытыми фасадами, белыми фасадами, ковровым покрытием и бежевым полом для на участке и в саду - отличное фото интерьера
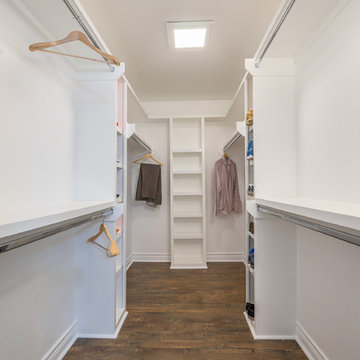
Стильный дизайн: большая гардеробная комната унисекс в стиле модернизм с открытыми фасадами, белыми фасадами, паркетным полом среднего тона и коричневым полом - последний тренд
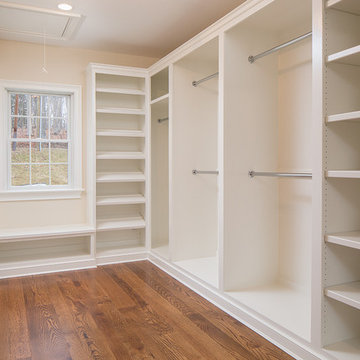
Southfield Media - Stirling, NJ
Пример оригинального дизайна: большая гардеробная комната унисекс в классическом стиле с открытыми фасадами, белыми фасадами и паркетным полом среднего тона
Пример оригинального дизайна: большая гардеробная комната унисекс в классическом стиле с открытыми фасадами, белыми фасадами и паркетным полом среднего тона
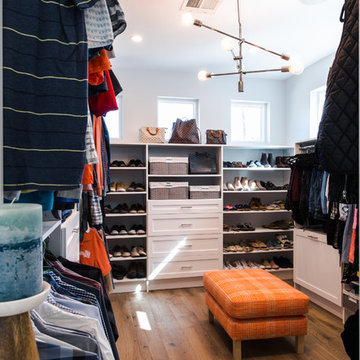
Свежая идея для дизайна: большая гардеробная комната унисекс в современном стиле с открытыми фасадами, белыми фасадами, паркетным полом среднего тона и коричневым полом - отличное фото интерьера
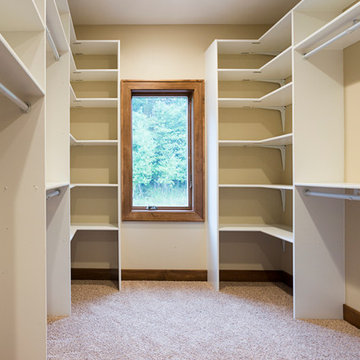
На фото: большая гардеробная комната унисекс в стиле кантри с открытыми фасадами, белыми фасадами и ковровым покрытием
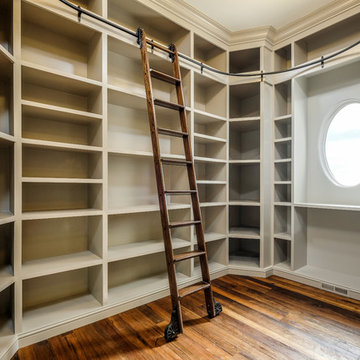
Shutter Avenue
Стильный дизайн: большая гардеробная комната унисекс в стиле неоклассика (современная классика) с открытыми фасадами, бежевыми фасадами и паркетным полом среднего тона - последний тренд
Стильный дизайн: большая гардеробная комната унисекс в стиле неоклассика (современная классика) с открытыми фасадами, бежевыми фасадами и паркетным полом среднего тона - последний тренд
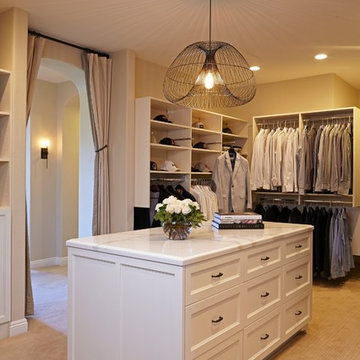
Doug Hill Photography
Идея дизайна: большая гардеробная комната унисекс в средиземноморском стиле с белыми фасадами, ковровым покрытием и открытыми фасадами
Идея дизайна: большая гардеробная комната унисекс в средиземноморском стиле с белыми фасадами, ковровым покрытием и открытыми фасадами
Бежевая гардеробная с открытыми фасадами – фото дизайна интерьера
1