Белый санузел с гидромассажной ванной – фото дизайна интерьера
Сортировать:
Бюджет
Сортировать:Популярное за сегодня
1 - 20 из 864 фото
1 из 3
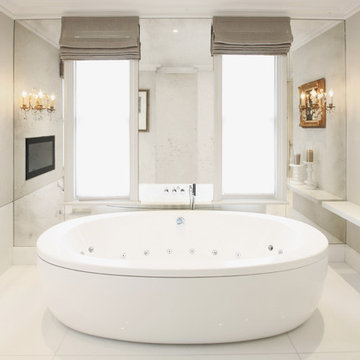
Стильный дизайн: главная ванная комната в современном стиле с гидромассажной ванной и бежевыми стенами - последний тренд

As a builder of custom homes primarily on the Northshore of Chicago, Raugstad has been building custom homes, and homes on speculation for three generations. Our commitment is always to the client. From commencement of the project all the way through to completion and the finishing touches, we are right there with you – one hundred percent. As your go-to Northshore Chicago custom home builder, we are proud to put our name on every completed Raugstad home.

Martin King Photography
Пример оригинального дизайна: главная ванная комната среднего размера в стиле неоклассика (современная классика) с врезной раковиной, фасадами в стиле шейкер, белыми фасадами, мраморной столешницей, душем без бортиков, серой плиткой, плиткой мозаикой, серыми стенами, мраморным полом, гидромассажной ванной, белым полом и душем с распашными дверями
Пример оригинального дизайна: главная ванная комната среднего размера в стиле неоклассика (современная классика) с врезной раковиной, фасадами в стиле шейкер, белыми фасадами, мраморной столешницей, душем без бортиков, серой плиткой, плиткой мозаикой, серыми стенами, мраморным полом, гидромассажной ванной, белым полом и душем с распашными дверями
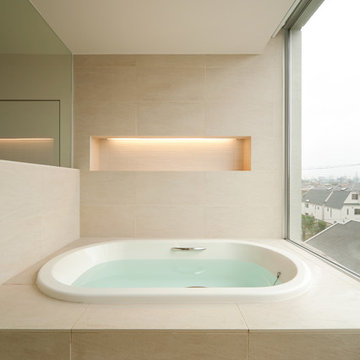
Photo: Ota Takumi
На фото: большая ванная комната в восточном стиле с бежевыми стенами, гидромассажной ванной и бежевым полом
На фото: большая ванная комната в восточном стиле с бежевыми стенами, гидромассажной ванной и бежевым полом
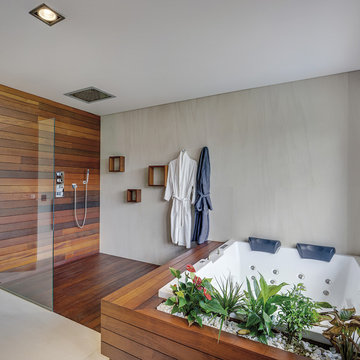
Deluxe Calacatta provides a breath-taking backdrop in a bathroom with otherwise subdued walls, attracting the eyes to the thoughtful design of the space. Here its veins stretch upwards, amplifying the height of the washroom.
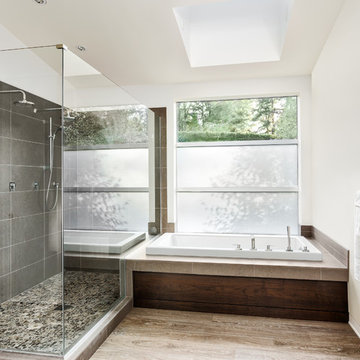
На фото: большая главная ванная комната в современном стиле с гидромассажной ванной, душем в нише, белыми стенами, светлым паркетным полом, серой плиткой, керамической плиткой и душем с распашными дверями
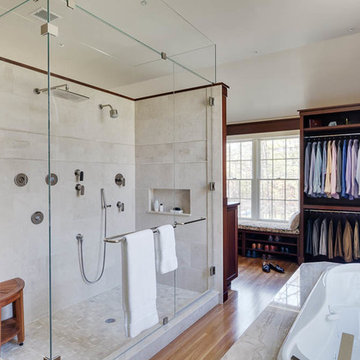
На фото: большая ванная комната в современном стиле с гидромассажной ванной, душем в нише, паркетным полом среднего тона, плоскими фасадами, бежевой плиткой, белой плиткой, бежевыми стенами и душем с распашными дверями

This Luxury Bathroom is every home-owners dream. We created this masterpiece with the help of one of our top designers to make sure ever inches the bathroom would be perfect. We are extremely happy this project turned out from the walk-in shower/steam room to the massive Vanity. Everything about this bathroom is made for luxury!

The Inverness Bathroom remodel had these goals: to complete the work while allowing the owner to continue to use their workshop below the project's construction, to provide a high-end quality product that was low-maintenance to the owners, to allow for future accessibility, more natural light and to better meet the daily needs of both the husband's and wife's lifestyles.
The first challenge was providing the required structural support to continue to clear span the two cargarage below which housed a workshop. The sheetrock removal, framing and sheetrock repairs and painting were completed first so the owner could continue to use his workshop, as requested. The HVAC supply line was originally an 8" duct that barely fit in the roof triangle between the ridge pole and ceiling. In order to provide the required air flow to additional supply vents in ceiling, a triangular duct was fabricated allowing us to use every square inch of available space. Since every exterior wall in the space adjoined a sloped ceiling, we installed ventilation baffles between each rafter and installed spray foam insulation.This project more than doubled the square footage of usable space. The new area houses a spaciousshower, large bathtub and dressing area. The addition of a window provides natural light. Instead of a small double vanity, they now have a his-and-hers vanity area. We wanted to provide a practical and comfortable space for the wife to get ready for her day and were able to incorporate a sit down make up station for her. The honed white marble looking tile is not only low maintenance but creates a clean bright spa appearance. The custom color vanities and built in linen press provide the perfect contrast of boldness to create the WOW factor. The sloped ceilings allowed us to maximize the amount of usable space plus provided the opportunity for the built in linen press with drawers at the bottom for additional storage. We were also able to combine two closets and add built in shelves for her. This created a dream space for our client that craved organization and functionality. A separate closet on opposite side of entrance provided suitable and comfortable closet space for him. In the end, these clients now have a large, bright and inviting master bath that will allow for complete accessibility in the future.
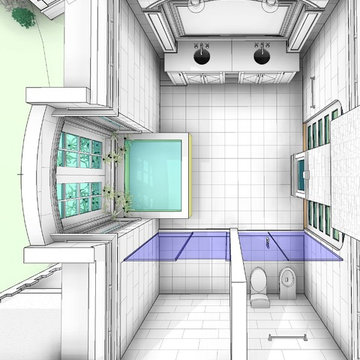
Master Bathroom Design for Westwood Estate
His/her double Jacuzzi inset into arched bay opposite see through fireplace into master sitting room
Master Shower with waterfall and full body shower sprays
separate toilet - bidet room w/ frosted glass
intersecting barrel vaulted ceiling, with cove lighting illuminating silver leafing.
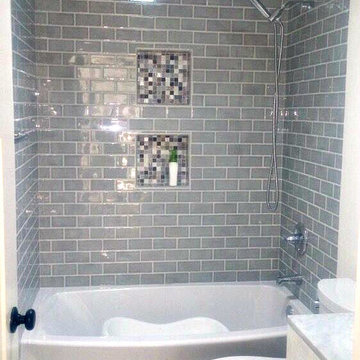
Пример оригинального дизайна: главная ванная комната среднего размера в классическом стиле с фасадами с выступающей филенкой, темными деревянными фасадами, гидромассажной ванной, душем в нише, раздельным унитазом, серой плиткой, плиткой из известняка, серыми стенами, полом из известняка, врезной раковиной, мраморной столешницей, серым полом и открытым душем
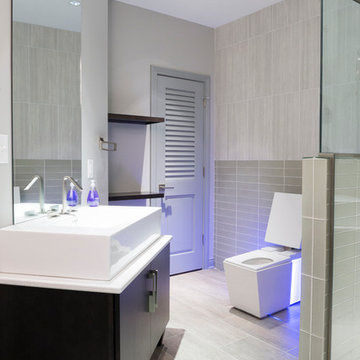
Свежая идея для дизайна: ванная комната в современном стиле с плоскими фасадами, темными деревянными фасадами, столешницей из искусственного кварца, гидромассажной ванной, открытым душем, серой плиткой и полом из керамогранита - отличное фото интерьера
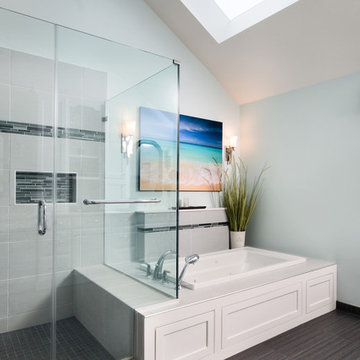
While these homeowner enjoyed their old soaking tub, it was taking up too much space. By putting a smaller jacuzzi tub in, we were able to keep an important feature while reclaiming the space we needed to add a spacious shower. To create continuity between the two areas and add some sophisticated flair, our designer utilized linear tile accents in shades of gray.
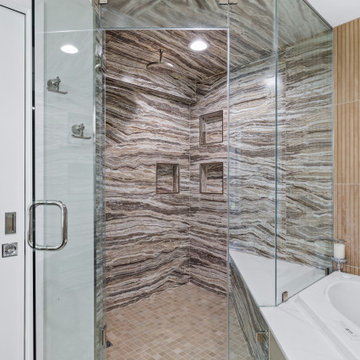
На фото: главная ванная комната в современном стиле с белыми фасадами, гидромассажной ванной, угловым душем, коричневой плиткой, керамической плиткой, белыми стенами, полом из керамической плитки, монолитной раковиной, столешницей из искусственного кварца, бежевым полом, душем с распашными дверями, белой столешницей, нишей, тумбой под одну раковину и подвесной тумбой с

На фото: совмещенный санузел среднего размера, в белых тонах с отделкой деревом в современном стиле с плоскими фасадами, фасадами цвета дерева среднего тона, гидромассажной ванной, душевой комнатой, инсталляцией, зеленой плиткой, керамической плиткой, зелеными стенами, полом из керамогранита, душевой кабиной, накладной раковиной, столешницей из искусственного камня, белым полом, душем с раздвижными дверями, белой столешницей, тумбой под одну раковину, подвесной тумбой и нишей с
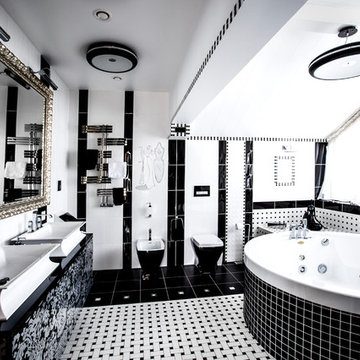
Марк Кожура
На фото: главная ванная комната в современном стиле с плоскими фасадами, гидромассажной ванной, биде, белой плиткой, черно-белой плиткой, черной плиткой, настольной раковиной и разноцветным полом
На фото: главная ванная комната в современном стиле с плоскими фасадами, гидромассажной ванной, биде, белой плиткой, черно-белой плиткой, черной плиткой, настольной раковиной и разноцветным полом
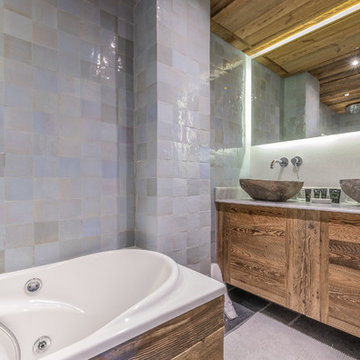
Свежая идея для дизайна: маленькая главная ванная комната в стиле рустика с фасадами с декоративным кантом, гидромассажной ванной, инсталляцией, серой плиткой, цементной плиткой, серыми стенами, полом из сланца, накладной раковиной, мраморной столешницей, серым полом и белой столешницей для на участке и в саду - отличное фото интерьера
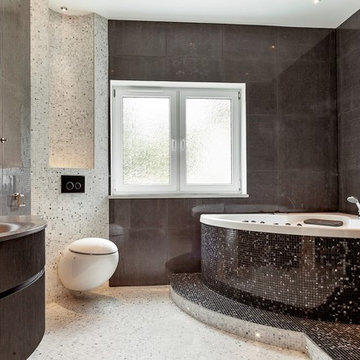
Источник вдохновения для домашнего уюта: большая главная ванная комната в современном стиле с темными деревянными фасадами, гидромассажной ванной, инсталляцией, черной плиткой, серой плиткой, белой плиткой, серыми стенами, монолитной раковиной, плиткой мозаикой, полом из мозаичной плитки, столешницей из нержавеющей стали и плоскими фасадами
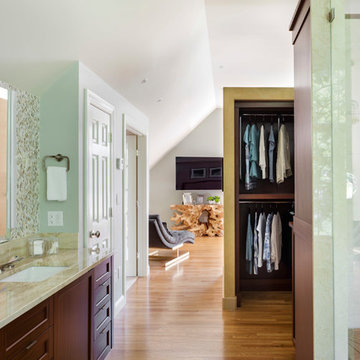
View from bathroom area with glass shower enclosure and open closet into the master bedroom area.
На фото: большая главная ванная комната в стиле неоклассика (современная классика) с фасадами островного типа, темными деревянными фасадами, гидромассажной ванной, открытым душем, разноцветной плиткой, стеклянной плиткой, паркетным полом среднего тона, врезной раковиной, столешницей из кварцита и душем с распашными дверями с
На фото: большая главная ванная комната в стиле неоклассика (современная классика) с фасадами островного типа, темными деревянными фасадами, гидромассажной ванной, открытым душем, разноцветной плиткой, стеклянной плиткой, паркетным полом среднего тона, врезной раковиной, столешницей из кварцита и душем с распашными дверями с
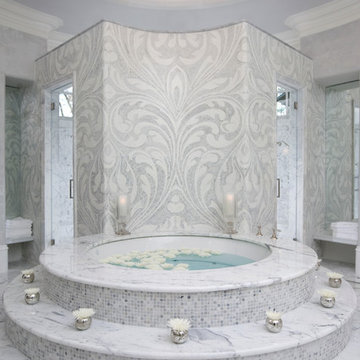
Свежая идея для дизайна: ванная комната в средиземноморском стиле с серой плиткой, плиткой мозаикой и гидромассажной ванной - отличное фото интерьера
Белый санузел с гидромассажной ванной – фото дизайна интерьера
1

