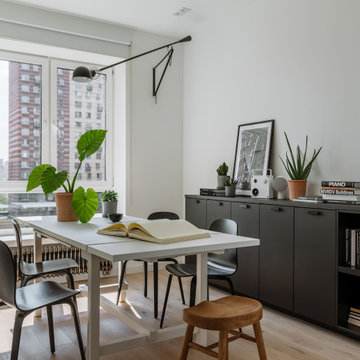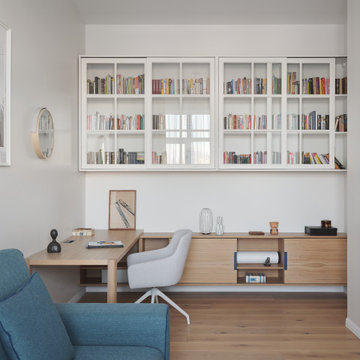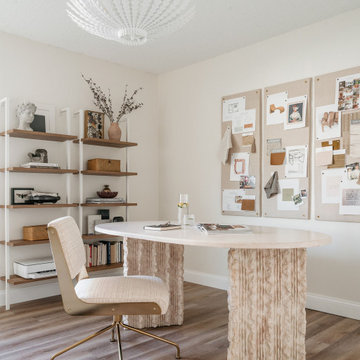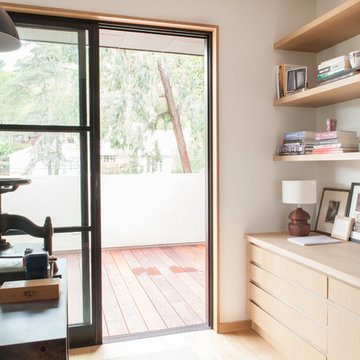Белый кабинет в скандинавском стиле – фото дизайна интерьера
Сортировать:
Бюджет
Сортировать:Популярное за сегодня
1 - 20 из 2 743 фото
1 из 3
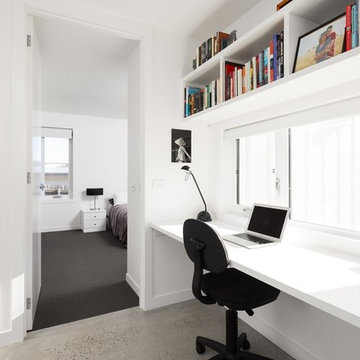
Rod Vargas
Источник вдохновения для домашнего уюта: рабочее место в скандинавском стиле с белыми стенами, бетонным полом и отдельно стоящим рабочим столом
Источник вдохновения для домашнего уюта: рабочее место в скандинавском стиле с белыми стенами, бетонным полом и отдельно стоящим рабочим столом
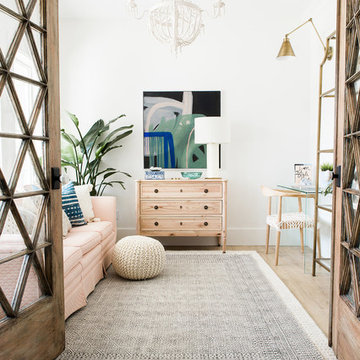
Travis J Photography
Свежая идея для дизайна: маленькая домашняя мастерская в скандинавском стиле с белыми стенами, полом из ламината, отдельно стоящим рабочим столом и бежевым полом для на участке и в саду - отличное фото интерьера
Свежая идея для дизайна: маленькая домашняя мастерская в скандинавском стиле с белыми стенами, полом из ламината, отдельно стоящим рабочим столом и бежевым полом для на участке и в саду - отличное фото интерьера
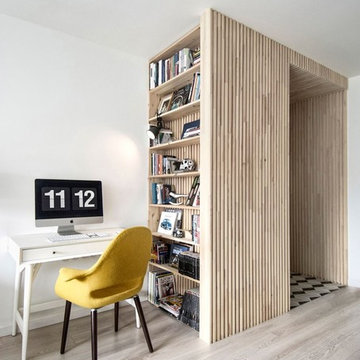
INT2architecture
Стильный дизайн: маленький кабинет в скандинавском стиле с белыми стенами, полом из ламината и серым полом для на участке и в саду - последний тренд
Стильный дизайн: маленький кабинет в скандинавском стиле с белыми стенами, полом из ламината и серым полом для на участке и в саду - последний тренд
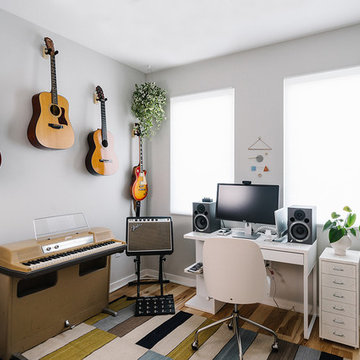
Completed in 2015, this project incorporates a Scandinavian vibe to enhance the modern architecture and farmhouse details. The vision was to create a balanced and consistent design to reflect clean lines and subtle rustic details, which creates a calm sanctuary. The whole home is not based on a design aesthetic, but rather how someone wants to feel in a space, specifically the feeling of being cozy, calm, and clean. This home is an interpretation of modern design without focusing on one specific genre; it boasts a midcentury master bedroom, stark and minimal bathrooms, an office that doubles as a music den, and modern open concept on the first floor. It’s the winner of the 2017 design award from the Austin Chapter of the American Institute of Architects and has been on the Tribeza Home Tour; in addition to being published in numerous magazines such as on the cover of Austin Home as well as Dwell Magazine, the cover of Seasonal Living Magazine, Tribeza, Rue Daily, HGTV, Hunker Home, and other international publications.
----
Featured on Dwell!
https://www.dwell.com/article/sustainability-is-the-centerpiece-of-this-new-austin-development-071e1a55
---
Project designed by the Atomic Ranch featured modern designers at Breathe Design Studio. From their Austin design studio, they serve an eclectic and accomplished nationwide clientele including in Palm Springs, LA, and the San Francisco Bay Area.
For more about Breathe Design Studio, see here: https://www.breathedesignstudio.com/
To learn more about this project, see here: https://www.breathedesignstudio.com/scandifarmhouse
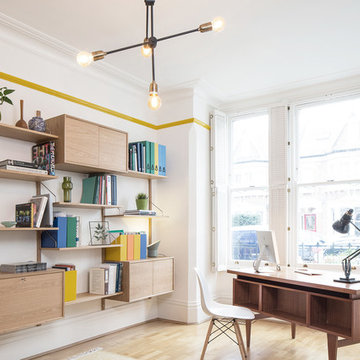
На фото: рабочее место среднего размера в скандинавском стиле с белыми стенами, светлым паркетным полом и отдельно стоящим рабочим столом без камина
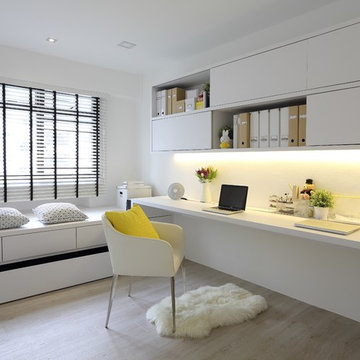
Martin T
На фото: рабочее место в скандинавском стиле с белыми стенами, светлым паркетным полом и встроенным рабочим столом с
На фото: рабочее место в скандинавском стиле с белыми стенами, светлым паркетным полом и встроенным рабочим столом с
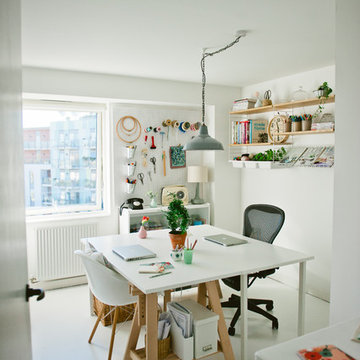
Photograph by KatharinePeachey.co.uk
Источник вдохновения для домашнего уюта: кабинет в скандинавском стиле с местом для рукоделия, белыми стенами, деревянным полом и отдельно стоящим рабочим столом
Источник вдохновения для домашнего уюта: кабинет в скандинавском стиле с местом для рукоделия, белыми стенами, деревянным полом и отдельно стоящим рабочим столом
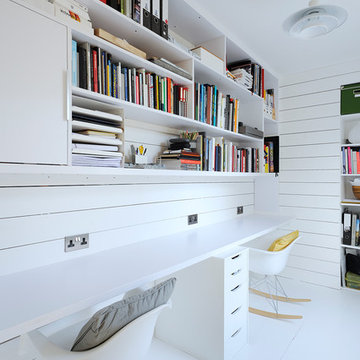
Bespoke office in Scandinavian inspired cottage renovation in Aberdeenshire, Scotland. White painted timber lining and floor. Copyright Nigel Rigden
На фото: кабинет в скандинавском стиле с белыми стенами, встроенным рабочим столом и белым полом
На фото: кабинет в скандинавском стиле с белыми стенами, встроенным рабочим столом и белым полом
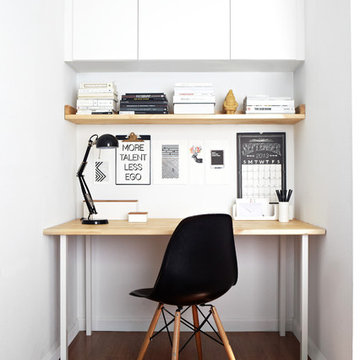
Designed by: Studio Revolution
Photography by: Thomas Kuoh
На фото: маленький кабинет в скандинавском стиле с белыми стенами, темным паркетным полом и отдельно стоящим рабочим столом для на участке и в саду
На фото: маленький кабинет в скандинавском стиле с белыми стенами, темным паркетным полом и отдельно стоящим рабочим столом для на участке и в саду
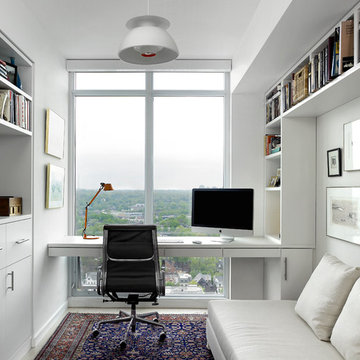
This apartment was designed in a light, modern Scandinavian aesthetic for a retired couple who divide their time between Toronto and the British Columbia Interior. The suite layout was reconfigured to provide a more open plan without sacrificing areas for privacy. Every opportunity was taken to maximize storage into custom designed cabinetry for an ordered and clean space.
Assisting on this project was interior designer, Jill Greaves. Custom cabinetry fabricated by MCM2001. Home Automation coordinated with Jeff Gosselin at Cloud 9 AV Inc. Photography by Shai Gil.
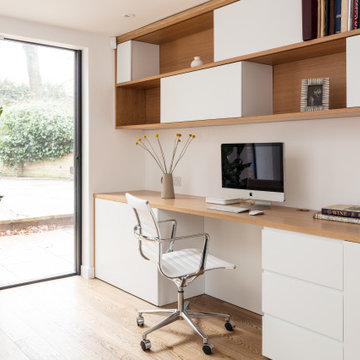
Bespoke desk area, shelving, and storage in new build extension. Handmade using oak and white cabinetry. Sliding doors on wall storage compartments. Ebony oiled oak engineered flooring.
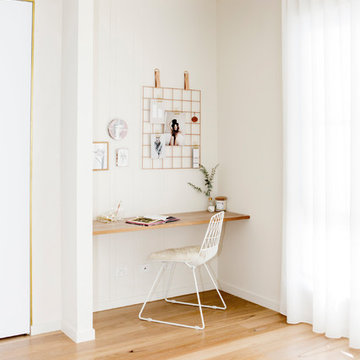
Rikki Lancaster
Стильный дизайн: кабинет в скандинавском стиле с белыми стенами, паркетным полом среднего тона, встроенным рабочим столом и коричневым полом - последний тренд
Стильный дизайн: кабинет в скандинавском стиле с белыми стенами, паркетным полом среднего тона, встроенным рабочим столом и коричневым полом - последний тренд
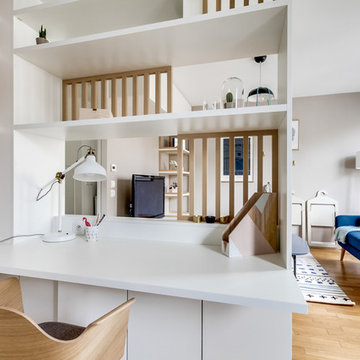
Atelier Germain
На фото: маленькая домашняя мастерская в скандинавском стиле с белыми стенами, светлым паркетным полом и встроенным рабочим столом для на участке и в саду
На фото: маленькая домашняя мастерская в скандинавском стиле с белыми стенами, светлым паркетным полом и встроенным рабочим столом для на участке и в саду
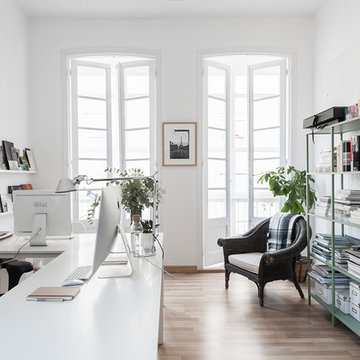
David Montero para Estudio90©
На фото: рабочее место среднего размера в скандинавском стиле с белыми стенами, светлым паркетным полом и отдельно стоящим рабочим столом с
На фото: рабочее место среднего размера в скандинавском стиле с белыми стенами, светлым паркетным полом и отдельно стоящим рабочим столом с
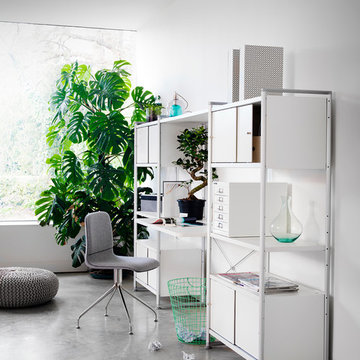
With a history that can be traced back to the 1930s, Bisley is one of the UK’s manufacturing success stories. A leading provider of storage and office solutions across commercial, home, industrial and educational environments; Bisley’s extensive range is characterised by high quality design, engineering and manufacture.
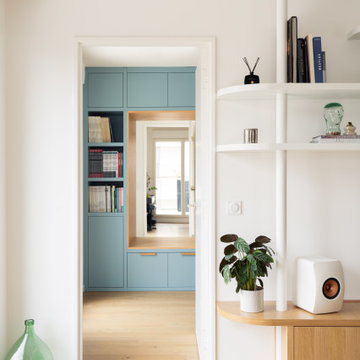
Le bleu stimule la créativité, ainsi nous avons voulu créer un effet boite dans le bureau avec la peinture Selvedge de @farrow&ball allié au chêne, fil conducteur de l’appartement.
Белый кабинет в скандинавском стиле – фото дизайна интерьера
1
