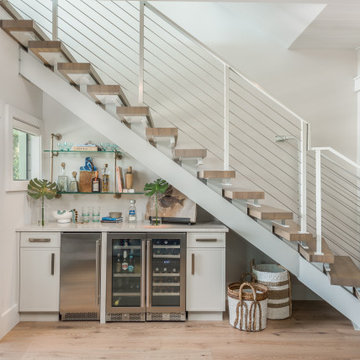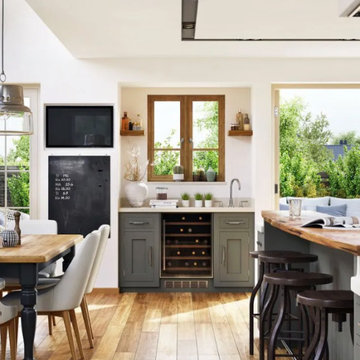Белый домашний бар – фото дизайна интерьера
Сортировать:
Бюджет
Сортировать:Популярное за сегодня
1 - 20 из 14 383 фото
1 из 2
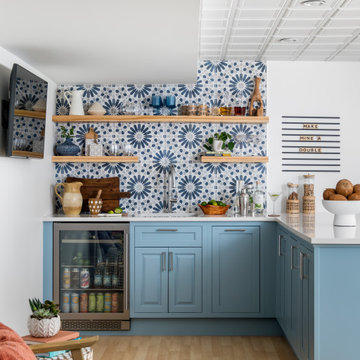
Стильный дизайн: домашний бар в стиле неоклассика (современная классика) - последний тренд

Пример оригинального дизайна: домашний бар в морском стиле с плоскими фасадами, белыми фасадами, столешницей из кварцевого агломерата, фартуком из кварцевого агломерата, светлым паркетным полом и белой столешницей

На фото: домашний бар в современном стиле с мойкой, врезной мойкой, плоскими фасадами, белыми фасадами, столешницей из бетона, белым фартуком, фартуком из керамической плитки, светлым паркетным полом и серой столешницей

На фото: прямой домашний бар среднего размера в морском стиле с мойкой, врезной мойкой, фасадами в стиле шейкер, синими фасадами, столешницей из кварцевого агломерата, серым фартуком, фартуком из керамогранитной плитки, светлым паркетным полом, коричневым полом и белой столешницей с

This house was built in 1994 and our clients have been there since day one. They wanted a complete refresh in their kitchen and living areas and a few other changes here and there; now that the kids were all off to college! They wanted to replace some things, redesign some things and just repaint others. They didn’t like the heavy textured walls, so those were sanded down, re-textured and painted throughout all of the remodeled areas.
The kitchen change was the most dramatic by painting the original cabinets a beautiful bluish-gray color; which is Benjamin Moore Gentleman’s Gray. The ends and cook side of the island are painted SW Reflection but on the front is a gorgeous Merola “Arte’ white accent tile. Two Island Pendant Lights ‘Aideen 8-light Geometric Pendant’ in a bronze gold finish hung above the island. White Carrara Quartz countertops were installed below the Viviano Marmo Dolomite Arabesque Honed Marble Mosaic tile backsplash. Our clients wanted to be able to watch TV from the kitchen as well as from the family room but since the door to the powder bath was on the wall of breakfast area (no to mention opening up into the room), it took up good wall space. Our designers rearranged the powder bath, moving the door into the laundry room and closing off the laundry room with a pocket door, so they can now hang their TV/artwork on the wall facing the kitchen, as well as another one in the family room!
We squared off the arch in the doorway between the kitchen and bar/pantry area, giving them a more updated look. The bar was also painted the same blue as the kitchen but a cool Moondrop Water Jet Cut Glass Mosaic tile was installed on the backsplash, which added a beautiful accent! All kitchen cabinet hardware is ‘Amerock’ in a champagne finish.
In the family room, we redesigned the cabinets to the right of the fireplace to match the other side. The homeowners had invested in two new TV’s that would hang on the wall and display artwork when not in use, so the TV cabinet wasn’t needed. The cabinets were painted a crisp white which made all of their decor really stand out. The fireplace in the family room was originally red brick with a hearth for seating. The brick was removed and the hearth was lowered to the floor and replaced with E-Stone White 12x24” tile and the fireplace surround is tiled with Heirloom Pewter 6x6” tile.
The formal living room used to be closed off on one side of the fireplace, which was a desk area in the kitchen. The homeowners felt that it was an eye sore and it was unnecessary, so we removed that wall, opening up both sides of the fireplace into the formal living room. Pietra Tiles Aria Crystals Beach Sand tiles were installed on the kitchen side of the fireplace and the hearth was leveled with the floor and tiled with E-Stone White 12x24” tile.
The laundry room was redesigned, adding the powder bath door but also creating more storage space. Waypoint flat front maple cabinets in painted linen were installed above the appliances, with Top Knobs “Hopewell” polished chrome pulls. Elements Carrara Quartz countertops were installed above the appliances, creating that added space. 3x6” white ceramic subway tile was used as the backsplash, creating a clean and crisp laundry room! The same tile on the hearths of both fireplaces (E-Stone White 12x24”) was installed on the floor.
The powder bath was painted and 12x36” Ash Fiber Ceramic tile was installed vertically on the wall behind the sink. All hardware was updated with the Signature Hardware “Ultra”Collection and Shades of Light “Sleekly Modern” new vanity lights were installed.
All new wood flooring was installed throughout all of the remodeled rooms making all of the rooms seamlessly flow into each other. The homeowners love their updated home!
Design/Remodel by Hatfield Builders & Remodelers | Photography by Versatile Imaging

Идея дизайна: прямой домашний бар в классическом стиле с мойкой, врезной мойкой, фасадами с декоративным кантом, белыми фасадами, мраморной столешницей, бежевым фартуком и фартуком из плитки кабанчик
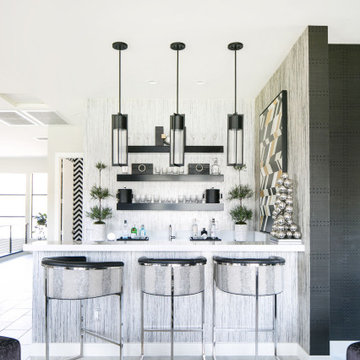
Свежая идея для дизайна: домашний бар в современном стиле - отличное фото интерьера
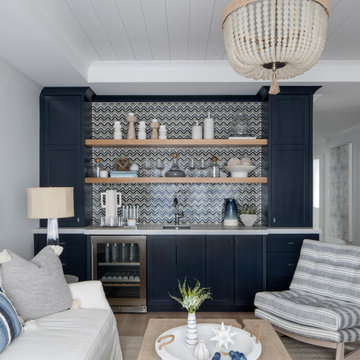
Свежая идея для дизайна: домашний бар в морском стиле - отличное фото интерьера

Идея дизайна: прямой домашний бар среднего размера с фасадами с утопленной филенкой, белыми фасадами, столешницей из кварцита, белым фартуком, фартуком из плитки кабанчик, темным паркетным полом и белой столешницей

Пример оригинального дизайна: прямой домашний бар в морском стиле с открытыми фасадами, белыми фасадами, черным фартуком, темным паркетным полом, коричневым полом и белой столешницей без раковины

Spacecrafting Photography
Источник вдохновения для домашнего уюта: прямой домашний бар в классическом стиле с стеклянными фасадами, белыми фасадами, белым фартуком, белой столешницей и фартуком из мрамора без раковины, мойки
Источник вдохновения для домашнего уюта: прямой домашний бар в классическом стиле с стеклянными фасадами, белыми фасадами, белым фартуком, белой столешницей и фартуком из мрамора без раковины, мойки
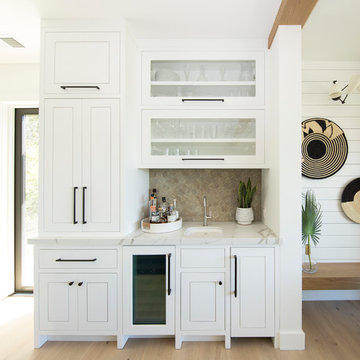
Идея дизайна: домашний бар в стиле неоклассика (современная классика)

Combination wet bar and coffee bar. Bottom drawer is sized for liquor bottles.
Joyelle West Photography
Идея дизайна: маленький прямой домашний бар в классическом стиле с мойкой, врезной мойкой, белыми фасадами, деревянной столешницей, белым фартуком, светлым паркетным полом, фартуком из плитки кабанчик, коричневой столешницей и фасадами в стиле шейкер для на участке и в саду
Идея дизайна: маленький прямой домашний бар в классическом стиле с мойкой, врезной мойкой, белыми фасадами, деревянной столешницей, белым фартуком, светлым паркетным полом, фартуком из плитки кабанчик, коричневой столешницей и фасадами в стиле шейкер для на участке и в саду

shaker cabinets, coffee bar, bar, wine fridge, beverage fridge, wine rack, wine racks, wine storage.
Christopher Stark Photo
Идея дизайна: большой домашний бар в стиле кантри с врезной мойкой, фасадами с декоративным кантом, белыми фасадами, столешницей из акрилового камня, разноцветным фартуком, фартуком из удлиненной плитки и темным паркетным полом
Идея дизайна: большой домашний бар в стиле кантри с врезной мойкой, фасадами с декоративным кантом, белыми фасадами, столешницей из акрилового камня, разноцветным фартуком, фартуком из удлиненной плитки и темным паркетным полом

Photo Credit: Kathleen O'Donnell
На фото: домашний бар в стиле неоклассика (современная классика) с стеклянными фасадами, серыми фасадами, мраморной столешницей, зеркальным фартуком, темным паркетным полом, мойкой, врезной мойкой и белой столешницей с
На фото: домашний бар в стиле неоклассика (современная классика) с стеклянными фасадами, серыми фасадами, мраморной столешницей, зеркальным фартуком, темным паркетным полом, мойкой, врезной мойкой и белой столешницей с
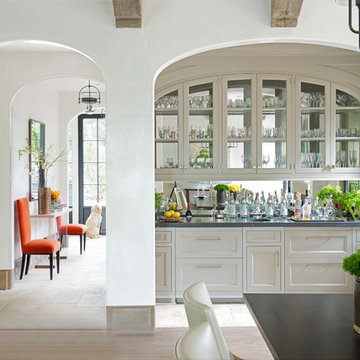
Jane Beiles
Стильный дизайн: маленький прямой домашний бар в стиле неоклассика (современная классика) с мойкой, врезной мойкой, фасадами в стиле шейкер, белыми фасадами, зеркальным фартуком и полом из травертина для на участке и в саду - последний тренд
Стильный дизайн: маленький прямой домашний бар в стиле неоклассика (современная классика) с мойкой, врезной мойкой, фасадами в стиле шейкер, белыми фасадами, зеркальным фартуком и полом из травертина для на участке и в саду - последний тренд
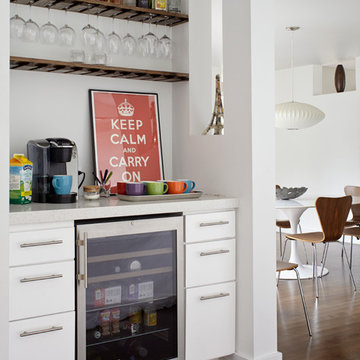
Источник вдохновения для домашнего уюта: домашний бар в современном стиле с плоскими фасадами, белыми фасадами и темным паркетным полом без раковины
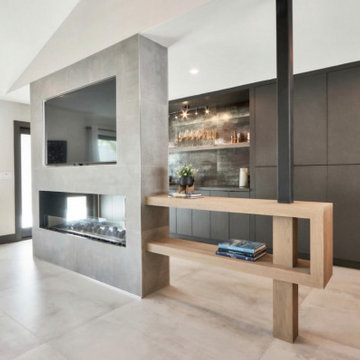
Свежая идея для дизайна: большая параллельная бар-тележка в современном стиле с накладной мойкой, плоскими фасадами, темными деревянными фасадами, столешницей из бетона, коричневым фартуком, фартуком из цементной плитки, бетонным полом, бежевым полом и коричневой столешницей - отличное фото интерьера
Белый домашний бар – фото дизайна интерьера
1
