Белая столовая с фасадом камина из кирпича – фото дизайна интерьера
Сортировать:
Бюджет
Сортировать:Популярное за сегодня
1 - 20 из 443 фото
1 из 3

Love how this kitchen renovation creates an open feel for our clients to their dining room and office and a better transition to back yard!
Стильный дизайн: большая кухня-столовая в стиле неоклассика (современная классика) с темным паркетным полом, коричневым полом, белыми стенами, стандартным камином и фасадом камина из кирпича - последний тренд
Стильный дизайн: большая кухня-столовая в стиле неоклассика (современная классика) с темным паркетным полом, коричневым полом, белыми стенами, стандартным камином и фасадом камина из кирпича - последний тренд
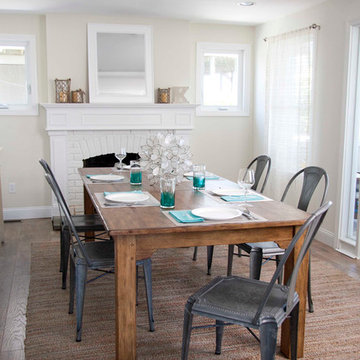
Photo Credits: Alex Donovan, asquaredstudio.com
Пример оригинального дизайна: столовая в морском стиле с бежевыми стенами, темным паркетным полом, фасадом камина из кирпича и стандартным камином
Пример оригинального дизайна: столовая в морском стиле с бежевыми стенами, темным паркетным полом, фасадом камина из кирпича и стандартным камином
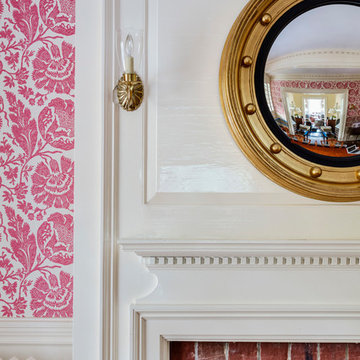
TEAM
Architect: LDa Architecture & Interiors
Builder: Old Grove Partners, LLC.
Landscape Architect: LeBlanc Jones Landscape Architects
Photographer: Greg Premru Photography

На фото: столовая среднего размера в стиле ретро с белыми стенами, паркетным полом среднего тона, стандартным камином, фасадом камина из кирпича и коричневым полом
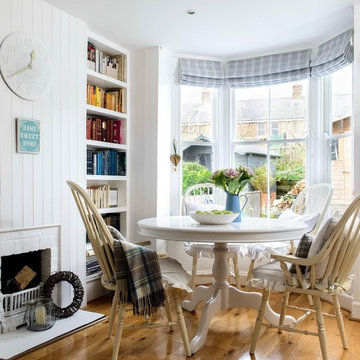
Источник вдохновения для домашнего уюта: маленькая столовая в морском стиле с белыми стенами, паркетным полом среднего тона, стандартным камином и фасадом камина из кирпича для на участке и в саду
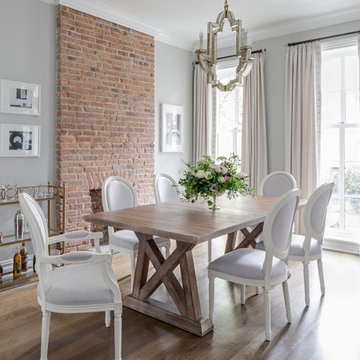
The gut renovation of this historic home included interior an exterior work: new HVAC, electrical, plumbing, doors & windows and custom millwork. This beautiful home was published on Rue Magazine.
http://ruemag.com/home-tour-2/historic-charm-meets-contemporary-elegance-in-jersey-city-nj
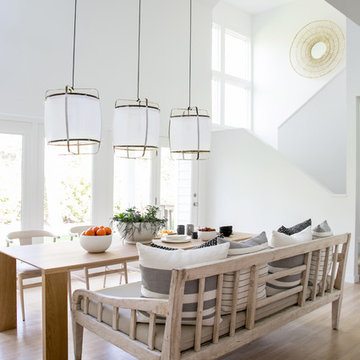
Interior Design & Furniture Design by Chango & Co.
Photography by Raquel Langworthy
See the story in My Domaine
Источник вдохновения для домашнего уюта: гостиная-столовая среднего размера в морском стиле с белыми стенами, светлым паркетным полом, двусторонним камином и фасадом камина из кирпича
Источник вдохновения для домашнего уюта: гостиная-столовая среднего размера в морском стиле с белыми стенами, светлым паркетным полом, двусторонним камином и фасадом камина из кирпича

Brooke Littell Photography
Стильный дизайн: гостиная-столовая среднего размера в стиле неоклассика (современная классика) с темным паркетным полом, двусторонним камином, фасадом камина из кирпича, коричневым полом и белыми стенами - последний тренд
Стильный дизайн: гостиная-столовая среднего размера в стиле неоклассика (современная классика) с темным паркетным полом, двусторонним камином, фасадом камина из кирпича, коричневым полом и белыми стенами - последний тренд
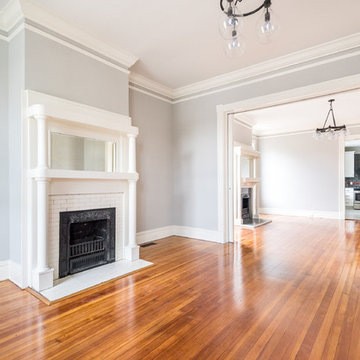
Located in Church Hill, Richmond’s oldest neighborhood, this very early 1900s Victorian had tons of historical details, but the house itself had been neglected (badly!). The home had two major renovation periods – one in 1950’s, and then again in the 1980s’s, which covered over or disrupted the original aesthetics of the house (think open ductwork, framing and drywall obscuring the beautiful mantels and moldings, and the hot water heater taking up valuable kitchen space). Our Piperbear team had to “undo” much before we could tackle the restoration of the historical features, while at the same time modernizing the layout.
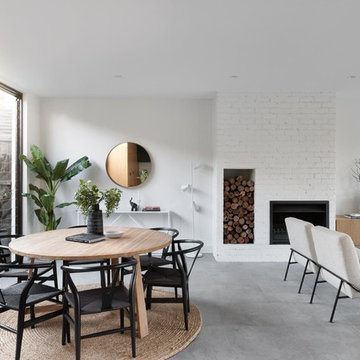
KAG Developments
Styling - TRES
Photograph - Dylan Lark
На фото: гостиная-столовая в современном стиле с белыми стенами, горизонтальным камином, фасадом камина из кирпича и серым полом с
На фото: гостиная-столовая в современном стиле с белыми стенами, горизонтальным камином, фасадом камина из кирпича и серым полом с
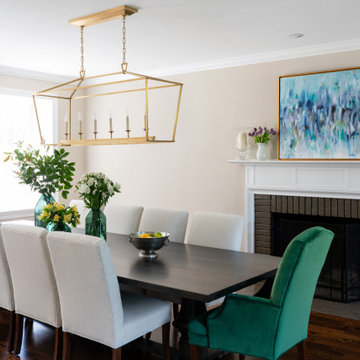
This dining room is off of the foyer, and off center because the space is a pass through to the family room addition.
Стильный дизайн: большая отдельная столовая в классическом стиле с бежевыми стенами, паркетным полом среднего тона, стандартным камином, фасадом камина из кирпича и коричневым полом - последний тренд
Стильный дизайн: большая отдельная столовая в классическом стиле с бежевыми стенами, паркетным полом среднего тона, стандартным камином, фасадом камина из кирпича и коричневым полом - последний тренд
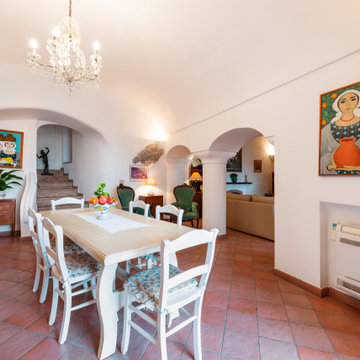
Sala da pranzo | Dining room
На фото: гостиная-столовая среднего размера в средиземноморском стиле с белыми стенами, полом из терракотовой плитки, стандартным камином, фасадом камина из кирпича, коричневым полом и сводчатым потолком с
На фото: гостиная-столовая среднего размера в средиземноморском стиле с белыми стенами, полом из терракотовой плитки, стандартным камином, фасадом камина из кирпича, коричневым полом и сводчатым потолком с

Our Brookmans Park project was a single storey rear extension. The clients wanted to open up the back of the house to create an open plan living space. As it was such a large space we wanted to create something special which felt open but inviting at the same time. We created several zones and added pops of colour in the furniture and accessories. We created a Shoreditch vibe to the space with Crittall doors and a huge central fireplace placed in exposed London brick chimney. We then followed the exposed brick into the glass box zone. We loved the result of this project!
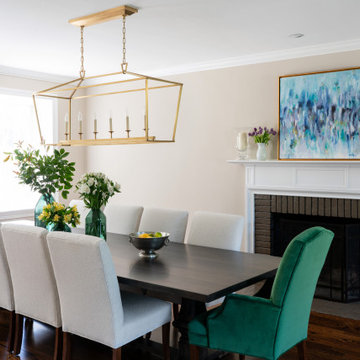
The new red oak flooring continues in this bright dining room. We also added crown molding to the ceiling, painted the walls and the fireplace surround.
The main projects in this Wayne, PA home were renovating the kitchen and the master bathroom, but we also updated the mudroom and the dining room. Using different materials and textures in light colors, we opened up and brightened this lovely home giving it an overall light and airy feel. Interior Designer Larina Kase, of Wayne, PA, used furniture and accent pieces in bright or contrasting colors that really shine against the light, neutral colored palettes in each room.
Rudloff Custom Builders has won Best of Houzz for Customer Service in 2014, 2015 2016, 2017 and 2019. We also were voted Best of Design in 2016, 2017, 2018, 2019 which only 2% of professionals receive. Rudloff Custom Builders has been featured on Houzz in their Kitchen of the Week, What to Know About Using Reclaimed Wood in the Kitchen as well as included in their Bathroom WorkBook article. We are a full service, certified remodeling company that covers all of the Philadelphia suburban area. This business, like most others, developed from a friendship of young entrepreneurs who wanted to make a difference in their clients’ lives, one household at a time. This relationship between partners is much more than a friendship. Edward and Stephen Rudloff are brothers who have renovated and built custom homes together paying close attention to detail. They are carpenters by trade and understand concept and execution. Rudloff Custom Builders will provide services for you with the highest level of professionalism, quality, detail, punctuality and craftsmanship, every step of the way along our journey together.
Specializing in residential construction allows us to connect with our clients early in the design phase to ensure that every detail is captured as you imagined. One stop shopping is essentially what you will receive with Rudloff Custom Builders from design of your project to the construction of your dreams, executed by on-site project managers and skilled craftsmen. Our concept: envision our client’s ideas and make them a reality. Our mission: CREATING LIFETIME RELATIONSHIPS BUILT ON TRUST AND INTEGRITY.
Photo Credit: Jon Friedrich
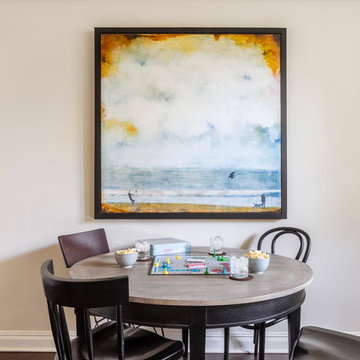
A newly finished basement apartment in one of Portland’s gorgeous historic homes was a beautiful canvas for ATIID to create a warm, welcoming guest house. Area rugs provided rich texture, pattern and color inspiration for each room. Comfortable furnishings, cozy beds and thoughtful touches welcome guests for any length of stay. Our Signature Cocktail Table and Perfect Console and Cubes are showcased in the living room, and an extraordinary original work by Molly Cliff-Hilts pulls the warm color palette to the casual dining area. Custom window treatments offer texture and privacy. We provided every convenience for guests, from luxury layers of bedding and plenty of fluffy white towels to a kitchen stocked with the home chef’s every desire. Welcome home!
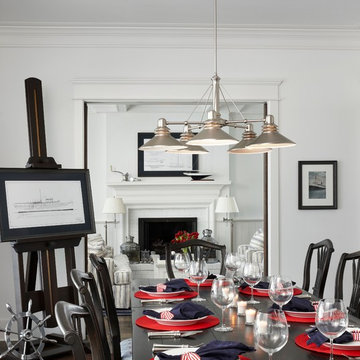
Beth Singer
Источник вдохновения для домашнего уюта: большая кухня-столовая в классическом стиле с белыми стенами, темным паркетным полом, стандартным камином и фасадом камина из кирпича
Источник вдохновения для домашнего уюта: большая кухня-столовая в классическом стиле с белыми стенами, темным паркетным полом, стандартным камином и фасадом камина из кирпича

Идея дизайна: гостиная-столовая в стиле неоклассика (современная классика) с синими стенами, темным паркетным полом, стандартным камином, фасадом камина из кирпича, коричневым полом, потолком из вагонки и сводчатым потолком
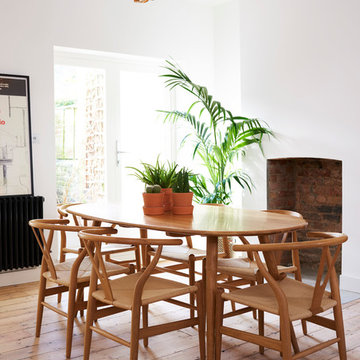
На фото: гостиная-столовая среднего размера в скандинавском стиле с белыми стенами, паркетным полом среднего тона, коричневым полом, стандартным камином и фасадом камина из кирпича с
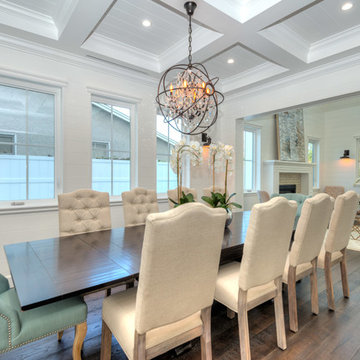
Dining room of the modern home construction in Sherman Oaks which included the installation of ceiling, windows, dark hardwood floors, wall paint, recessed lighting, pendant lighting and dining room furniture.
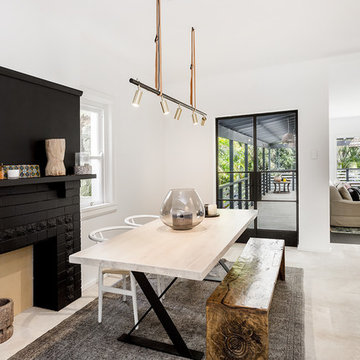
Webntime Photography
Let Me List Your Air BNB
Пример оригинального дизайна: кухня-столовая среднего размера в скандинавском стиле с белыми стенами, полом из известняка и фасадом камина из кирпича
Пример оригинального дизайна: кухня-столовая среднего размера в скандинавском стиле с белыми стенами, полом из известняка и фасадом камина из кирпича
Белая столовая с фасадом камина из кирпича – фото дизайна интерьера
1