Белая прачечная с столешницей из кварцита – фото дизайна интерьера
Сортировать:
Бюджет
Сортировать:Популярное за сегодня
1 - 20 из 644 фото
1 из 3

Ample storage and function were an important feature for the homeowner. Beth worked in unison with the contractor to design a custom hanging, pull-out system. The functional shelf glides out when needed, and stores neatly away when not in use. The contractor also installed a hanging rod above the washer and dryer. You can never have too much hanging space! Beth purchased mesh laundry baskets on wheels to alleviate the musty smell of dirty laundry, and a broom closet for cleaning items. There is even a cozy little nook for the family dog.

Источник вдохновения для домашнего уюта: отдельная, прямая прачечная среднего размера в стиле неоклассика (современная классика) с хозяйственной раковиной, фасадами в стиле шейкер, белыми фасадами, белыми стенами, со стиральной и сушильной машиной рядом, серым полом, белой столешницей, столешницей из кварцита и полом из керамогранита

Traditional meets modern in this charming two story tudor home. A spacious floor plan with an emphasis on natural light allows for incredible views from inside the home.

Light and elegant utility room in cashmere grey finish with white worktops, marble chevron tiles and brass accessories.
На фото: большая кладовка в современном стиле с с полувстраиваемой мойкой (с передним бортиком), фасадами в стиле шейкер, серыми фасадами, столешницей из кварцита, серым фартуком, фартуком из мрамора, белыми стенами, со стиральной и сушильной машиной рядом, серым полом и белой столешницей с
На фото: большая кладовка в современном стиле с с полувстраиваемой мойкой (с передним бортиком), фасадами в стиле шейкер, серыми фасадами, столешницей из кварцита, серым фартуком, фартуком из мрамора, белыми стенами, со стиральной и сушильной машиной рядом, серым полом и белой столешницей с
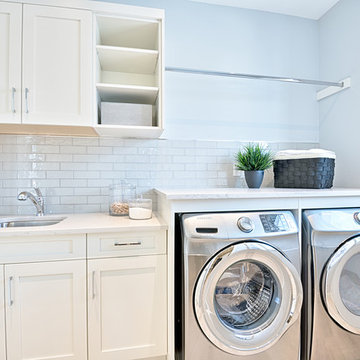
Пример оригинального дизайна: отдельная, параллельная прачечная среднего размера в классическом стиле с врезной мойкой, фасадами в стиле шейкер, белыми фасадами, столешницей из кварцита, серыми стенами, со стиральной и сушильной машиной рядом, серым полом и полом из керамогранита

Идея дизайна: маленькая отдельная, прямая прачечная в современном стиле с фасадами в стиле шейкер, синими фасадами, столешницей из кварцита, белыми стенами, полом из керамической плитки, с сушильной машиной на стиральной машине и белым полом для на участке и в саду

Стильный дизайн: маленькая параллельная универсальная комната в стиле неоклассика (современная классика) с накладной мойкой, фасадами в стиле шейкер, белыми фасадами, столешницей из кварцита, коричневыми стенами, полом из керамической плитки, со стиральной и сушильной машиной рядом, бежевым полом и белой столешницей для на участке и в саду - последний тренд
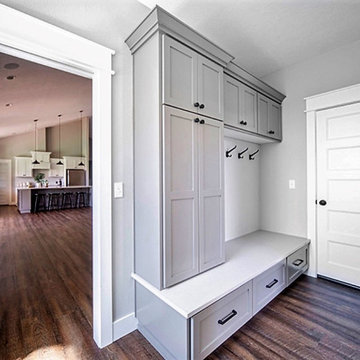
Стильный дизайн: большая п-образная универсальная комната в стиле ретро с фасадами в стиле шейкер, серыми фасадами и столешницей из кварцита - последний тренд

The true farmhouse kitchen. Mixing bold traditional colours, natural elements, shiplap and wooden beamed ceiling details, all make for the perfectly crafted farmhouse. Layering in a traditional farm house sink, and an industrial inspired metal hood fan adds charm and a curated feel to this traditional space. No compromise spared with storage, function or innovation.

Porcelain tile flooring are done in a calming grey in the large scale size of 12" x 24" - less grout! Complimented with the natural, Quartzite stone counter tops.
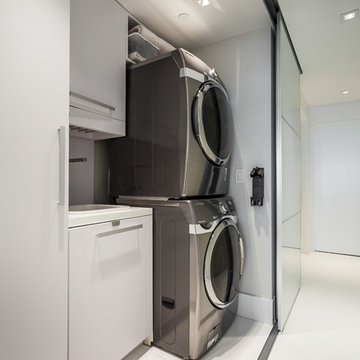
На фото: маленькая прямая кладовка в современном стиле с накладной мойкой, плоскими фасадами, белыми фасадами, столешницей из кварцита, белыми стенами, с сушильной машиной на стиральной машине, полом из керамогранита и белым полом для на участке и в саду

Пример оригинального дизайна: отдельная, прямая прачечная среднего размера с врезной мойкой, фасадами с декоративным кантом, белыми фасадами, столешницей из кварцита, белым фартуком, фартуком из мрамора, белыми стенами, светлым паркетным полом, со стиральной и сушильной машиной рядом, белой столешницей и кирпичными стенами

Clients had a large wasted space area upstairs and wanted to better utilize the area. They decided to add a large laundry area that provided tons of storage and workspace to properly do laundry. This family of 5 has deeply benefited from creating this more functional beautiful laundry space.
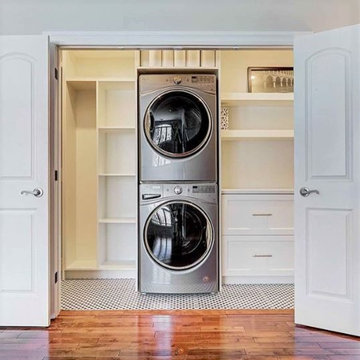
Идея дизайна: маленькая прямая кладовка с белыми фасадами, столешницей из кварцита, белыми стенами, полом из керамической плитки и белой столешницей для на участке и в саду

Located in the heart of Sevenoaks, this beautiful family home has recently undergone an extensive refurbishment, of which Burlanes were commissioned for, including a new traditional, country style kitchen and larder, utility room / laundry, and bespoke storage solutions for the family sitting room and children's play room.

This once angular kitchen is now expansive and carries a farmhouse charm with natural wood sliding doors and rustic looking cabinetry in the island.
На фото: угловая универсальная комната среднего размера в стиле кантри с фасадами с декоративным кантом, белыми фасадами, столешницей из кварцита, серыми стенами, полом из керамической плитки, со стиральной и сушильной машиной рядом, бежевым полом и серой столешницей с
На фото: угловая универсальная комната среднего размера в стиле кантри с фасадами с декоративным кантом, белыми фасадами, столешницей из кварцита, серыми стенами, полом из керамической плитки, со стиральной и сушильной машиной рядом, бежевым полом и серой столешницей с

A first floor bespoke laundry room with tiled flooring and backsplash with a butler sink and mid height washing machine and tumble dryer for easy access. Dirty laundry shoots for darks and colours, with plenty of opening shelving and hanging spaces for freshly ironed clothing. This is a laundry that not only looks beautiful but works!

На фото: маленькая параллельная универсальная комната в стиле кантри с фасадами в стиле шейкер, серыми фасадами, столешницей из кварцита, белыми стенами, светлым паркетным полом, со скрытой стиральной машиной, коричневым полом и белой столешницей для на участке и в саду с

Пример оригинального дизайна: п-образная универсальная комната среднего размера в классическом стиле с хозяйственной раковиной, фасадами в стиле шейкер, белыми фасадами, столешницей из кварцита, белыми стенами, полом из керамической плитки, со стиральной и сушильной машиной рядом, черным полом и белой столешницей
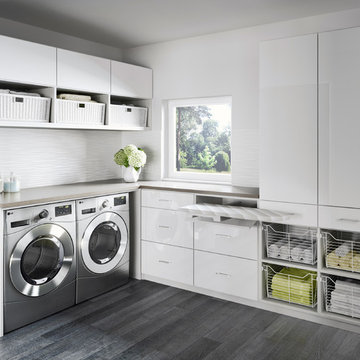
На фото: угловая прачечная в современном стиле с плоскими фасадами, белыми фасадами, столешницей из кварцита, белыми стенами, полом из керамогранита и со стиральной и сушильной машиной рядом с
Белая прачечная с столешницей из кварцита – фото дизайна интерьера
1