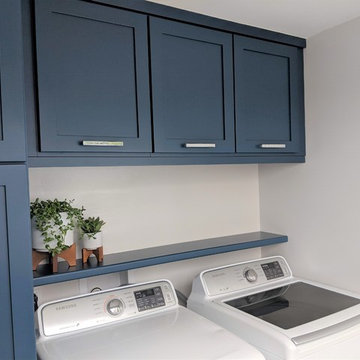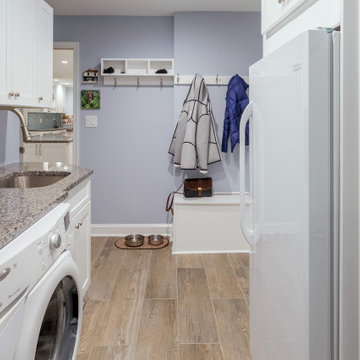Белая прачечная с полом из керамической плитки – фото дизайна интерьера
Сортировать:
Бюджет
Сортировать:Популярное за сегодня
1 - 20 из 2 443 фото
1 из 3

After the renovation, the dogs have their own personal bowls and a customized washing area for when they come in from outside. The standing height dog washing station includes a Sterling shower base and Delta wall mount hand shower for easy washing without back pain. Even better, the lower cabinet opens up exposing retractable stairs for the retrievers’ easy access to bathing. An Elkay under mount sink for fresh water and easy draining was complimented by a Kohler Purist Lavatory faucet. These dogs quite possibly are the only ones with their own under mount sink!
Plato Prelude cabinets provide plenty of cabinet space for dog food and other items. One golden retriever and four flat coated retrievers = a lot of food storage needs! To the left of the washing station is a food prep area and a medication storage location to keep everything organized.
Porcelain fired earth ceramics 18" field tile was installed for a durable floor. An LG Hi-Macs Volcanics Solid Surface material was used on the counter tops featuring built-in food bowls.
The dogs love the new amenities but the homeowners have a spectacular kitchen, improved dining/coffee experience, an efficient flow from the kitchen to the backyard, and functional designs to make their life easier.

Farmhouse style laundry room featuring navy patterned Cement Tile flooring, custom white overlay cabinets, brass cabinet hardware, farmhouse sink, and wall mounted faucet.

We redesigned this client’s laundry space so that it now functions as a Mudroom and Laundry. There is a place for everything including drying racks and charging station for this busy family. Now there are smiles when they walk in to this charming bright room because it has ample storage and space to work!

Creating more Storage for everything in this small space was the challenge!
Tall linen cabinets and cleaning supplies, makes this space beautiful & functional.

On April 22, 2013, MainStreet Design Build began a 6-month construction project that ended November 1, 2013 with a beautiful 655 square foot addition off the rear of this client's home. The addition included this gorgeous custom kitchen, a large mudroom with a locker for everyone in the house, a brand new laundry room and 3rd car garage. As part of the renovation, a 2nd floor closet was also converted into a full bathroom, attached to a child’s bedroom; the formal living room and dining room were opened up to one another with custom columns that coordinated with existing columns in the family room and kitchen; and the front entry stairwell received a complete re-design.
KateBenjamin Photography

beautiful laundry off the garage entrance is a practical feature of this home on a country block with loads of storage and pull-out hampers.
Пример оригинального дизайна: большая отдельная, прямая прачечная в современном стиле с с полувстраиваемой мойкой (с передним бортиком), белым фартуком, фартуком из плитки кабанчик, белыми стенами, полом из керамической плитки, со стиральной и сушильной машиной рядом и серым полом
Пример оригинального дизайна: большая отдельная, прямая прачечная в современном стиле с с полувстраиваемой мойкой (с передним бортиком), белым фартуком, фартуком из плитки кабанчик, белыми стенами, полом из керамической плитки, со стиральной и сушильной машиной рядом и серым полом

На фото: большая параллельная универсальная комната в стиле неоклассика (современная классика) с с полувстраиваемой мойкой (с передним бортиком), фасадами с утопленной филенкой, белыми фасадами, мраморной столешницей, серым фартуком, фартуком из мрамора, белыми стенами, полом из керамической плитки, с сушильной машиной на стиральной машине, черным полом, белой столешницей и стенами из вагонки

Dans cet appartement familial de 150 m², l’objectif était de rénover l’ensemble des pièces pour les rendre fonctionnelles et chaleureuses, en associant des matériaux naturels à une palette de couleurs harmonieuses.
Dans la cuisine et le salon, nous avons misé sur du bois clair naturel marié avec des tons pastel et des meubles tendance. De nombreux rangements sur mesure ont été réalisés dans les couloirs pour optimiser tous les espaces disponibles. Le papier peint à motifs fait écho aux lignes arrondies de la porte verrière réalisée sur mesure.
Dans les chambres, on retrouve des couleurs chaudes qui renforcent l’esprit vacances de l’appartement. Les salles de bain et la buanderie sont également dans des tons de vert naturel associés à du bois brut. La robinetterie noire, toute en contraste, apporte une touche de modernité. Un appartement où il fait bon vivre !

With the large addition, we designed a 2nd floor laundry room at the start of the main suite. Located in between all the bedrooms and bathrooms, this room's function is a 10 out of 10. We added a sink and plenty of cabinet storage. Not seen is a closet on the other wall that holds the iron and other larger items.

The patterned floor continues into the laundry room where double sets of appliances and plenty of countertops and storage helps the family manage household demands.

What stands out most in this space is the gray hexagon floor! With white accents tieing in the rest of the home; the floor creates an excitement all it's own. The adjacent hall works as a custom built boot bench mudroom w/ shiplap backing & a wood stained top.

Transitional laundry room with herringbone tile floor and stacked washer/dryer.
Пример оригинального дизайна: отдельная, параллельная прачечная среднего размера в стиле неоклассика (современная классика) с врезной мойкой, белыми фасадами, столешницей из кварцевого агломерата, серым фартуком, фартуком из керамической плитки, полом из керамической плитки, с сушильной машиной на стиральной машине, черным полом, белой столешницей, фасадами в стиле шейкер и серыми стенами
Пример оригинального дизайна: отдельная, параллельная прачечная среднего размера в стиле неоклассика (современная классика) с врезной мойкой, белыми фасадами, столешницей из кварцевого агломерата, серым фартуком, фартуком из керамической плитки, полом из керамической плитки, с сушильной машиной на стиральной машине, черным полом, белой столешницей, фасадами в стиле шейкер и серыми стенами

На фото: отдельная, параллельная прачечная у окна, среднего размера в стиле неоклассика (современная классика) с фасадами в стиле шейкер, белыми фасадами, деревянной столешницей, черным фартуком, белыми стенами, полом из керамической плитки, с сушильной машиной на стиральной машине, черным полом, коричневой столешницей и обоями на стенах

Traditional meets modern in this charming two story tudor home. A spacious floor plan with an emphasis on natural light allows for incredible views from inside the home.

Свежая идея для дизайна: отдельная, угловая прачечная с врезной мойкой, фасадами в стиле шейкер, белыми фасадами, столешницей из кварцевого агломерата, белым фартуком, фартуком из керамической плитки, бежевыми стенами, полом из керамической плитки, со стиральной и сушильной машиной рядом, серым полом и черной столешницей - отличное фото интерьера

Пример оригинального дизайна: большая отдельная, п-образная прачечная в стиле неоклассика (современная классика) с врезной мойкой, фасадами в стиле шейкер, серыми фасадами, столешницей из кварцевого агломерата, полом из керамической плитки, со стиральной и сушильной машиной рядом и белой столешницей

This photo was taken at DJK Custom Homes new Parker IV Eco-Smart model home in Stewart Ridge of Plainfield, Illinois.
Свежая идея для дизайна: отдельная прачечная среднего размера в стиле лофт с с полувстраиваемой мойкой (с передним бортиком), фасадами в стиле шейкер, искусственно-состаренными фасадами, столешницей из кварцевого агломерата, бежевым фартуком, фартуком из кирпича, белыми стенами, полом из керамической плитки, с сушильной машиной на стиральной машине, серым полом, белой столешницей и кирпичными стенами - отличное фото интерьера
Свежая идея для дизайна: отдельная прачечная среднего размера в стиле лофт с с полувстраиваемой мойкой (с передним бортиком), фасадами в стиле шейкер, искусственно-состаренными фасадами, столешницей из кварцевого агломерата, бежевым фартуком, фартуком из кирпича, белыми стенами, полом из керамической плитки, с сушильной машиной на стиральной машине, серым полом, белой столешницей и кирпичными стенами - отличное фото интерьера

Пример оригинального дизайна: п-образная универсальная комната с врезной мойкой, фасадами с утопленной филенкой, белыми фасадами, гранитной столешницей, белыми стенами, полом из керамической плитки, со стиральной и сушильной машиной рядом, черным полом и черной столешницей

Photography by Buff Strickland
Пример оригинального дизайна: п-образная универсальная комната в средиземноморском стиле с врезной мойкой, фасадами в стиле шейкер, белыми фасадами, белыми стенами, полом из керамической плитки, бежевым полом и белой столешницей
Пример оригинального дизайна: п-образная универсальная комната в средиземноморском стиле с врезной мойкой, фасадами в стиле шейкер, белыми фасадами, белыми стенами, полом из керамической плитки, бежевым полом и белой столешницей

Main Line Kitchen Design's unique business model allows our customers to work with the most experienced designers and get the most competitive kitchen cabinet pricing.
How does Main Line Kitchen Design offer the best designs along with the most competitive kitchen cabinet pricing? We are a more modern and cost effective business model. We are a kitchen cabinet dealer and design team that carries the highest quality kitchen cabinetry, is experienced, convenient, and reasonable priced. Our five award winning designers work by appointment only, with pre-qualified customers, and only on complete kitchen renovations.
Our designers are some of the most experienced and award winning kitchen designers in the Delaware Valley. We design with and sell 8 nationally distributed cabinet lines. Cabinet pricing is slightly less than major home centers for semi-custom cabinet lines, and significantly less than traditional showrooms for custom cabinet lines.
After discussing your kitchen on the phone, first appointments always take place in your home, where we discuss and measure your kitchen. Subsequent appointments usually take place in one of our offices and selection centers where our customers consider and modify 3D designs on flat screen TV's. We can also bring sample doors and finishes to your home and make design changes on our laptops in 20-20 CAD with you, in your own kitchen.
Call today! We can estimate your kitchen project from soup to nuts in a 15 minute phone call and you can find out why we get the best reviews on the internet. We look forward to working with you.
As our company tag line says:
"The world of kitchen design is changing..."
Белая прачечная с полом из керамической плитки – фото дизайна интерьера
1