Белая прачечная с фартуком из каменной плиты – фото дизайна интерьера
Сортировать:
Бюджет
Сортировать:Популярное за сегодня
1 - 20 из 35 фото
1 из 3

Laundry room featuring tumbled porcelain tile in an off-set pattern, custom inset cabinetry, stackable washer & dryer, white farmhouse sink, leathered black countertops and brass fixtures

Casual comfortable laundry is this homeowner's dream come true!! She says she wants to stay in here all day! She loves it soooo much! Organization is the name of the game in this fast paced yet loving family! Between school, sports, and work everyone needs to hustle, but this hard working laundry room makes it enjoyable! Photography: Stephen Karlisch
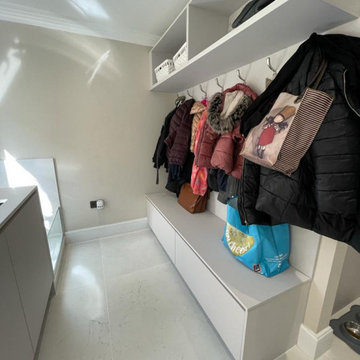
На фото: прачечная в современном стиле с монолитной мойкой, плоскими фасадами, серыми фасадами, столешницей из кварцита, белым фартуком, фартуком из каменной плиты, бежевыми стенами, полом из керамогранита, со стиральной и сушильной машиной рядом, белым полом и белой столешницей с

Custom Built home designed to fit on an undesirable lot provided a great opportunity to think outside of the box with creating a large open concept living space with a kitchen, dining room, living room, and sitting area. This space has extra high ceilings with concrete radiant heat flooring and custom IKEA cabinetry throughout. The master suite sits tucked away on one side of the house while the other bedrooms are upstairs with a large flex space, great for a kids play area!
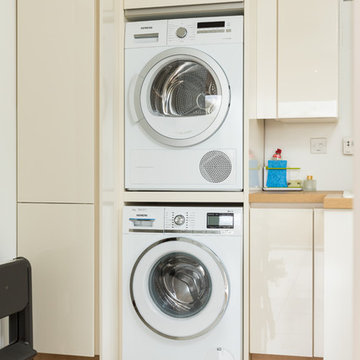
Form and function in this utility room with top of the range Siemens washing machine and tumble dryer
Стильный дизайн: угловая прачечная среднего размера в современном стиле с врезной мойкой, плоскими фасадами, белыми фасадами, гранитной столешницей, фартуком из каменной плиты и полом из керамической плитки - последний тренд
Стильный дизайн: угловая прачечная среднего размера в современном стиле с врезной мойкой, плоскими фасадами, белыми фасадами, гранитной столешницей, фартуком из каменной плиты и полом из керамической плитки - последний тренд
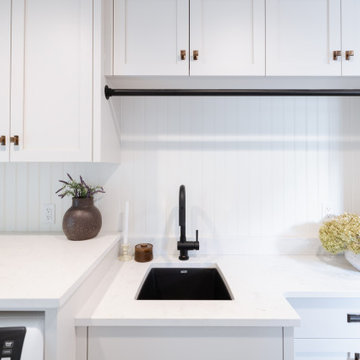
Пример оригинального дизайна: отдельная, прямая прачечная среднего размера в классическом стиле с врезной мойкой, фасадами в стиле шейкер, белыми фасадами, столешницей из кварцевого агломерата, белым фартуком, фартуком из каменной плиты, белыми стенами, полом из керамической плитки, со стиральной и сушильной машиной рядом, черным полом, белой столешницей и панелями на части стены
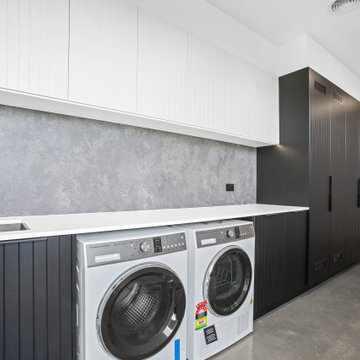
Идея дизайна: большая отдельная, прямая прачечная в стиле модернизм с врезной мойкой, фасадами с декоративным кантом, черными фасадами, столешницей из кварцевого агломерата, серым фартуком, фартуком из каменной плиты, белыми стенами, бетонным полом, со стиральной и сушильной машиной рядом, серым полом и белой столешницей

Utility extension, Wiltshire
Luke McHardy Kitchens, Phoenix Extensions
Стильный дизайн: большая прямая универсальная комната в классическом стиле с серыми фасадами, столешницей из кварцевого агломерата, бежевым фартуком, фартуком из каменной плиты, полом из известняка, накладной мойкой, фасадами с декоративным кантом и белыми стенами - последний тренд
Стильный дизайн: большая прямая универсальная комната в классическом стиле с серыми фасадами, столешницей из кварцевого агломерата, бежевым фартуком, фартуком из каменной плиты, полом из известняка, накладной мойкой, фасадами с декоративным кантом и белыми стенами - последний тренд

На фото: маленькая отдельная, угловая прачечная в стиле кантри с с полувстраиваемой мойкой (с передним бортиком), фасадами в стиле шейкер, серыми фасадами, гранитной столешницей, черным фартуком, фартуком из каменной плиты, белыми стенами, светлым паркетным полом, со стиральной и сушильной машиной рядом, черной столешницей и потолком из вагонки для на участке и в саду
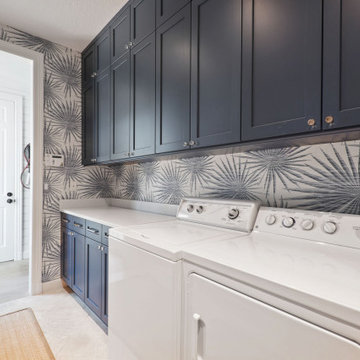
Gorgeous White kitchen featuring a hickory island with stunning quartzite.
Свежая идея для дизайна: п-образная прачечная среднего размера в стиле неоклассика (современная классика) с фасадами с утопленной филенкой, белыми фасадами, столешницей из кварцита, серым фартуком, фартуком из каменной плиты и серой столешницей - отличное фото интерьера
Свежая идея для дизайна: п-образная прачечная среднего размера в стиле неоклассика (современная классика) с фасадами с утопленной филенкой, белыми фасадами, столешницей из кварцита, серым фартуком, фартуком из каменной плиты и серой столешницей - отличное фото интерьера
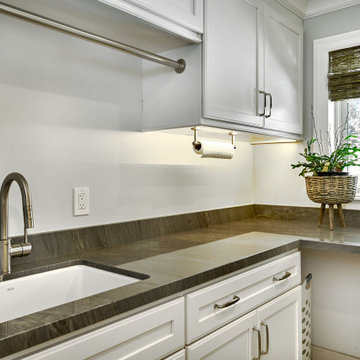
This well-appointed laundry room is just down a short hall from the kitchen. The space at the back wall can accommodate rolling hampers.
На фото: отдельная, параллельная прачечная среднего размера в стиле неоклассика (современная классика) с врезной мойкой, фасадами в стиле шейкер, белыми фасадами, серым фартуком, фартуком из каменной плиты, серыми стенами и серой столешницей
На фото: отдельная, параллельная прачечная среднего размера в стиле неоклассика (современная классика) с врезной мойкой, фасадами в стиле шейкер, белыми фасадами, серым фартуком, фартуком из каменной плиты, серыми стенами и серой столешницей
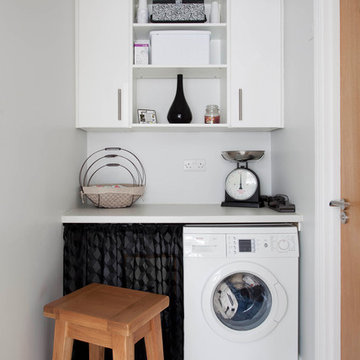
hand crafted kitchen, from our 2016 Classic Collection for a large extension of a family home in Portmarnock. Painted in custom Dillons colours and finished with luxury granite surfaces. The design was created bespoke by us and features chunky gable detail on island, and custom overmantel. The design also features moulded skirting wrap round on the island and a built in pantry unit. Appliances include premium specification Miele ovens and a polished chrome Quooker Fusion tap.
Images infinitymedia
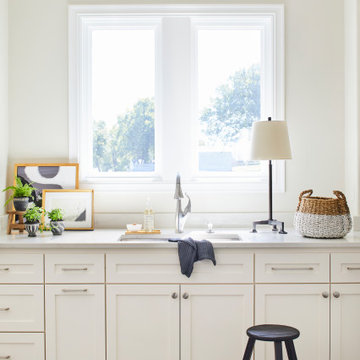
Our Ridgewood Estate project is a new build custom home located on acreage with a lake. It is filled with luxurious materials and family friendly details.

Свежая идея для дизайна: большая угловая универсальная комната в стиле неоклассика (современная классика) с накладной мойкой, фасадами в стиле шейкер, белыми фасадами, столешницей из акрилового камня, белым фартуком, фартуком из каменной плиты, бежевыми стенами, полом из керамогранита, с сушильной машиной на стиральной машине, разноцветным полом и белой столешницей - отличное фото интерьера
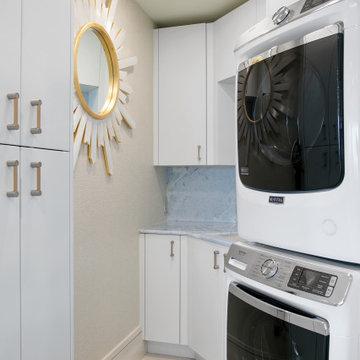
Идея дизайна: маленькая отдельная, прямая прачечная в стиле фьюжн с врезной мойкой, плоскими фасадами, белыми фасадами, столешницей из кварцита, синим фартуком, фартуком из каменной плиты, бежевыми стенами, полом из керамогранита, с сушильной машиной на стиральной машине, бежевым полом, синей столешницей и обоями на стенах для на участке и в саду
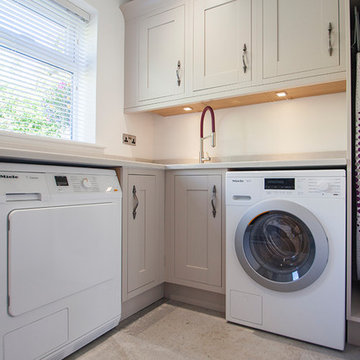
Taupe Painted Mackintosh Kitchen Design by Lorna one of our in house designers from Herbert William was recently completed in Whiteparish Wiltshire. This project was for a large sized kitchen that was part of a huge renovation project. Herbert William worked alongside the builders to ensure the renovation project went to plan.
The client wanted a traditional design with quality wooden cabinets. Mackintosh Framed Lissa Oak cabinets in a mix of taupe and hickory painted were chosen. Lorna helped to give the design a modern twist by helping the client to pick chrome highlights for the design with ceiling and under cabinet spotlight lighting. The client also opted pendants above the Kitchen Island to give the kitchen versatile use and atmosphere all day long.
The framed Mackintosh units have all drawer box inserts oak lined for a luxurious feel whilst Carrara quartz was used for the worktops and splash back. A Quooker combination boiling-water and mixer tap in Nordic design, complete with child proof push-and-turn handle and angled spout gives a modern, practical twist to the traditional Villeroy and Boch ceramic sink.
The clients attended one of our Chef Table events that helped them explore, test out and select the right appliances for them. They selected a gas hob and a range of four ovens, which include a warming drawer and full steam functionality. They also opted for a Coffee Centre and slimline wine chiller. We created a separate utility area for the dishwasher and washing machine.
Photography by Lia Vittone
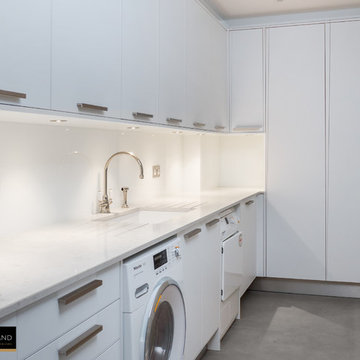
A clean lined satin laminate Kesseler utility room. The perfect compliment to the white bespoke kitchen. Featuring Caesarstone Bianco Drift quartz worktops, Perrin and Rowe polished nickel tap with hand spray and modern brushed steel handles, Miele washing machine and Miele tumble dryer
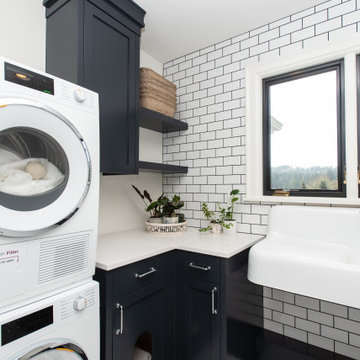
Laundry room with dark cabinets
На фото: п-образная прачечная среднего размера в классическом стиле с фасадами в стиле шейкер, черными фасадами, хозяйственной раковиной, белым фартуком, фартуком из каменной плиты, белыми стенами, с сушильной машиной на стиральной машине, белым полом и белой столешницей с
На фото: п-образная прачечная среднего размера в классическом стиле с фасадами в стиле шейкер, черными фасадами, хозяйственной раковиной, белым фартуком, фартуком из каменной плиты, белыми стенами, с сушильной машиной на стиральной машине, белым полом и белой столешницей с
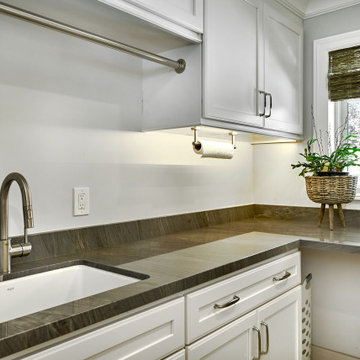
Источник вдохновения для домашнего уюта: отдельная, п-образная прачечная среднего размера в стиле неоклассика (современная классика) с врезной мойкой, фасадами с утопленной филенкой, белыми фасадами, столешницей из кварцита, серым фартуком, фартуком из каменной плиты, серыми стенами, полом из керамогранита, со стиральной и сушильной машиной рядом, серым полом и серой столешницей
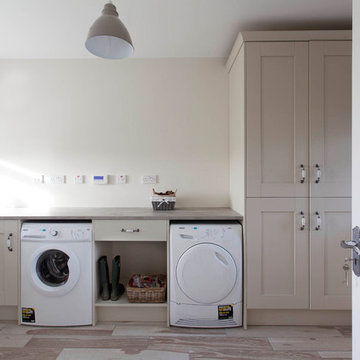
We created this bespoke solid tulip wood in-frame kitchen, handpainted in Farrow & Ball Wimborne White with Drop Cloth on the island for a detached family home in Co Meath. Premium 30mm granite work surfaces in Ice Blue have been selected adding to the luxury feel. .Infinity Media
Белая прачечная с фартуком из каменной плиты – фото дизайна интерьера
1