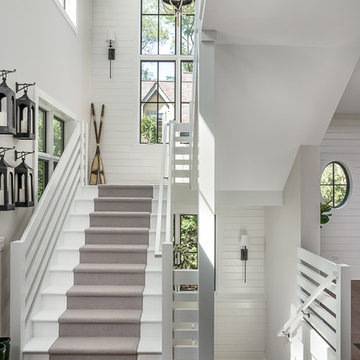Белая п-образная лестница – фото дизайна интерьера
Сортировать:
Бюджет
Сортировать:Популярное за сегодня
1 - 20 из 5 211 фото
1 из 3

Entry way with a collection of contemporary painting and sculpture; Photo by Lee Lormand
Стильный дизайн: п-образная лестница среднего размера в современном стиле с деревянными ступенями, крашенными деревянными подступенками и перилами из смешанных материалов - последний тренд
Стильный дизайн: п-образная лестница среднего размера в современном стиле с деревянными ступенями, крашенными деревянными подступенками и перилами из смешанных материалов - последний тренд

Стильный дизайн: большая п-образная лестница в стиле кантри с деревянными ступенями, крашенными деревянными подступенками и перилами из смешанных материалов - последний тренд
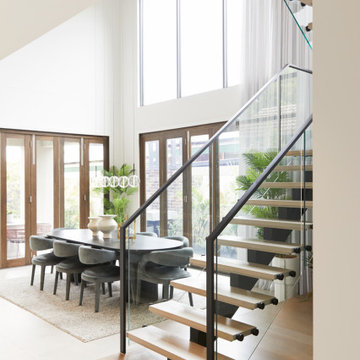
Combining beautiful elements such as Victorian Ash treads with a glass balustrade and contemporary black steel handrail, Jasper Road is both an elegant exponent of craft as well as a bold feature.

Vertical timber posts that allow for light but also allow protection. Nice design feature to give personality to a stair balustrade.
Свежая идея для дизайна: п-образная лестница среднего размера в современном стиле с деревянными ступенями и деревянными перилами - отличное фото интерьера
Свежая идея для дизайна: п-образная лестница среднего размера в современном стиле с деревянными ступенями и деревянными перилами - отличное фото интерьера

A staircase is so much more than circulation. It provides a space to create dramatic interior architecture, a place for design to carve into, where a staircase can either embrace or stand as its own design piece. In this custom stair and railing design, completed in January 2020, we wanted a grand statement for the two-story foyer. With walls wrapped in a modern wainscoting, the staircase is a sleek combination of black metal balusters and honey stained millwork. Open stair treads of white oak were custom stained to match the engineered wide plank floors. Each riser painted white, to offset and highlight the ascent to a U-shaped loft and hallway above. The black interior doors and white painted walls enhance the subtle color of the wood, and the oversized black metal chandelier lends a classic and modern feel.
The staircase is created with several “zones”: from the second story, a panoramic view is offered from the second story loft and surrounding hallway. The full height of the home is revealed and the detail of our black metal pendant can be admired in close view. At the main level, our staircase lands facing the dining room entrance, and is flanked by wall sconces set within the wainscoting. It is a formal landing spot with views to the front entrance as well as the backyard patio and pool. And in the lower level, the open stair system creates continuity and elegance as the staircase ends at the custom home bar and wine storage. The view back up from the bottom reveals a comprehensive open system to delight its family, both young and old!

The new stair winds through a light-filled tower separated with a vertical walnut screen wall.
Стильный дизайн: маленькая п-образная деревянная лестница в стиле кантри с деревянными ступенями и металлическими перилами для на участке и в саду - последний тренд
Стильный дизайн: маленькая п-образная деревянная лестница в стиле кантри с деревянными ступенями и металлическими перилами для на участке и в саду - последний тренд

Источник вдохновения для домашнего уюта: большая п-образная лестница в стиле неоклассика (современная классика) с ступенями с ковровым покрытием, ковровыми подступенками, металлическими перилами и панелями на стенах

Стильный дизайн: п-образная лестница в стиле неоклассика (современная классика) с деревянными ступенями, крашенными деревянными подступенками и перилами из смешанных материалов - последний тренд
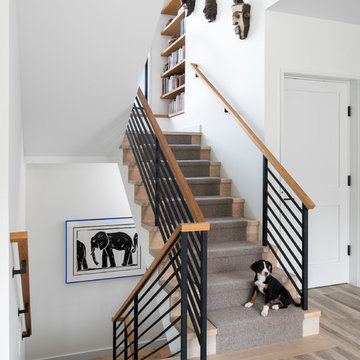
This central staircase offers access to all three levels of the home. Along side the staircase is a elevator that also accesses all 3 levels of living space.

Свежая идея для дизайна: п-образная лестница в морском стиле с ступенями с ковровым покрытием, ковровыми подступенками и деревянными перилами - отличное фото интерьера
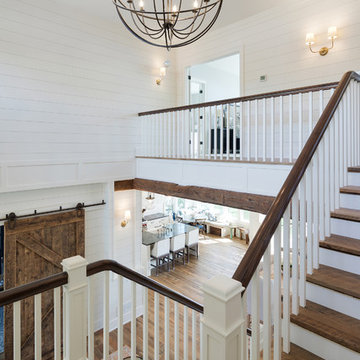
The Entire Main Level, Stairwell and Upper Level Hall are wrapped in Shiplap, Painted in Benjamin Moore White Dove. The wood flooring and solid beams are all reclaimed barnwood. The lighting is by Crystorama. Photo by Spacecrafting
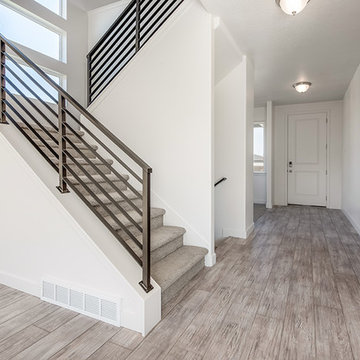
Ann Parris
Стильный дизайн: п-образная лестница среднего размера в классическом стиле с ступенями с ковровым покрытием, ковровыми подступенками и металлическими перилами - последний тренд
Стильный дизайн: п-образная лестница среднего размера в классическом стиле с ступенями с ковровым покрытием, ковровыми подступенками и металлическими перилами - последний тренд
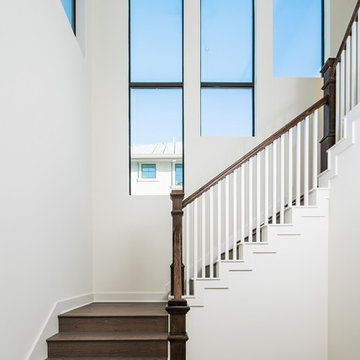
Идея дизайна: п-образная деревянная лестница среднего размера в стиле неоклассика (современная классика) с деревянными ступенями
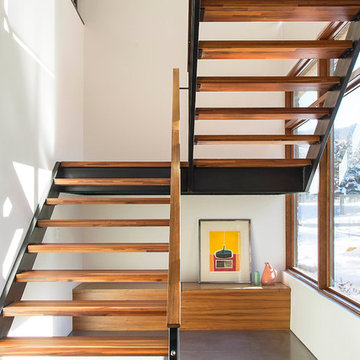
Пример оригинального дизайна: большая п-образная лестница в современном стиле с деревянными ступенями без подступенок
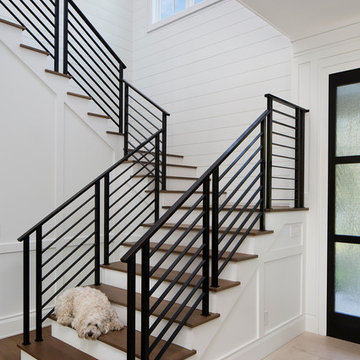
Bernard Andre'
Источник вдохновения для домашнего уюта: большая п-образная лестница в стиле неоклассика (современная классика) с деревянными ступенями и крашенными деревянными подступенками
Источник вдохновения для домашнего уюта: большая п-образная лестница в стиле неоклассика (современная классика) с деревянными ступенями и крашенными деревянными подступенками
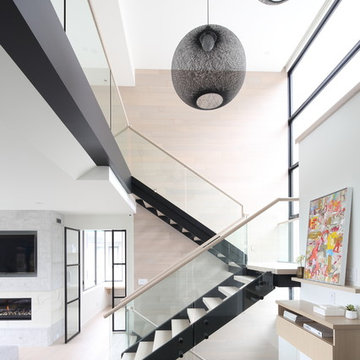
Пример оригинального дизайна: большая п-образная лестница в скандинавском стиле с деревянными ступенями и стеклянными перилами без подступенок
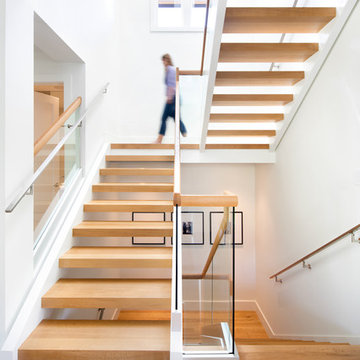
На фото: п-образная лестница среднего размера в скандинавском стиле с деревянными ступенями без подступенок
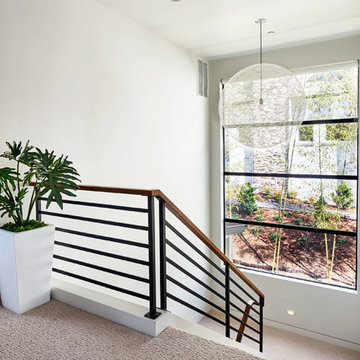
Blackstone Edge Photography
Источник вдохновения для домашнего уюта: большая п-образная лестница в современном стиле с ступенями с ковровым покрытием и ковровыми подступенками
Источник вдохновения для домашнего уюта: большая п-образная лестница в современном стиле с ступенями с ковровым покрытием и ковровыми подступенками
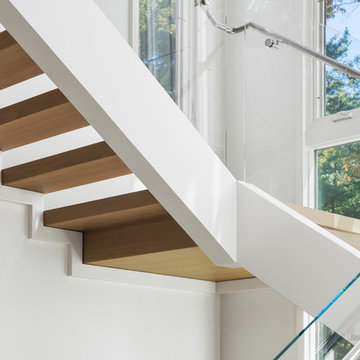
Main stairwell at Weston Modern project. Architect: Stern McCafferty.
Пример оригинального дизайна: большая п-образная лестница в стиле модернизм с деревянными ступенями без подступенок
Пример оригинального дизайна: большая п-образная лестница в стиле модернизм с деревянными ступенями без подступенок
Белая п-образная лестница – фото дизайна интерьера
1
