Лестницы
Сортировать:
Бюджет
Сортировать:Популярное за сегодня
1 - 20 из 14 231 фото
1 из 3

The front entry offers a warm welcome that sets the tone for the entire home starting with the refinished staircase with modern square stair treads and black spindles, board and batten wainscoting, and beautiful blonde LVP flooring.

Стильный дизайн: п-образная лестница в стиле неоклассика (современная классика) с деревянными ступенями, крашенными деревянными подступенками и перилами из смешанных материалов - последний тренд

На фото: прямая лестница среднего размера в классическом стиле с деревянными ступенями, крашенными деревянными подступенками и деревянными перилами

Свежая идея для дизайна: угловая лестница среднего размера в стиле неоклассика (современная классика) с деревянными ступенями и крашенными деревянными подступенками - отличное фото интерьера

Идея дизайна: изогнутая деревянная лестница среднего размера в стиле фьюжн с деревянными ступенями и перилами из смешанных материалов

Joshua McHugh
На фото: большая деревянная лестница на больцах в стиле модернизм с деревянными ступенями и стеклянными перилами с
На фото: большая деревянная лестница на больцах в стиле модернизм с деревянными ступенями и стеклянными перилами с

solid slab black wood stair treads and white risers for a classic look, mixed with our modern steel and natural wood railing.
Стильный дизайн: п-образная лестница среднего размера в стиле модернизм с деревянными ступенями и крашенными деревянными подступенками - последний тренд
Стильный дизайн: п-образная лестница среднего размера в стиле модернизм с деревянными ступенями и крашенными деревянными подступенками - последний тренд

Atelier MEP
Стильный дизайн: угловая металлическая лестница среднего размера в современном стиле с деревянными ступенями и кладовкой или шкафом под ней - последний тренд
Стильный дизайн: угловая металлическая лестница среднего размера в современном стиле с деревянными ступенями и кладовкой или шкафом под ней - последний тренд
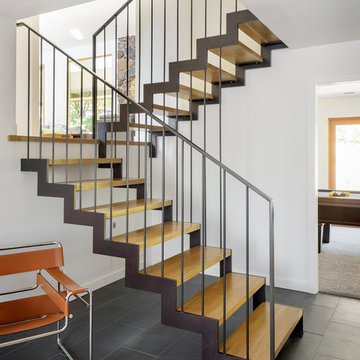
Photo Credits: Aaron Leitz
На фото: п-образная металлическая лестница среднего размера в стиле модернизм с деревянными ступенями и металлическими перилами с
На фото: п-образная металлическая лестница среднего размера в стиле модернизм с деревянными ступенями и металлическими перилами с

Lucas Allen
Идея дизайна: огромная изогнутая металлическая лестница в стиле неоклассика (современная классика) с деревянными ступенями
Идея дизайна: огромная изогнутая металлическая лестница в стиле неоклассика (современная классика) с деревянными ступенями
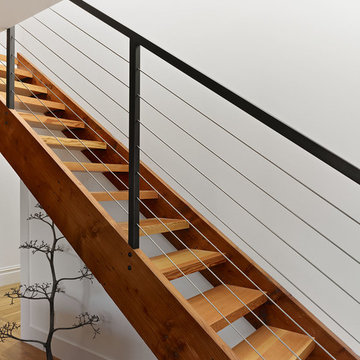
Modern staircase, designed by Mark Reilly Architecture
Стильный дизайн: прямая лестница среднего размера в стиле модернизм с деревянными ступенями и перилами из тросов без подступенок - последний тренд
Стильный дизайн: прямая лестница среднего размера в стиле модернизм с деревянными ступенями и перилами из тросов без подступенок - последний тренд
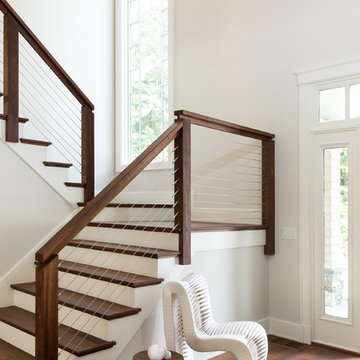
Emily O'Brien
На фото: большая п-образная лестница в стиле неоклассика (современная классика) с деревянными ступенями, крашенными деревянными подступенками и перилами из тросов
На фото: большая п-образная лестница в стиле неоклассика (современная классика) с деревянными ступенями, крашенными деревянными подступенками и перилами из тросов

Photo by Ryann Ford
Стильный дизайн: угловая деревянная лестница в скандинавском стиле с деревянными ступенями и кладовкой или шкафом под ней - последний тренд
Стильный дизайн: угловая деревянная лестница в скандинавском стиле с деревянными ступенями и кладовкой или шкафом под ней - последний тренд
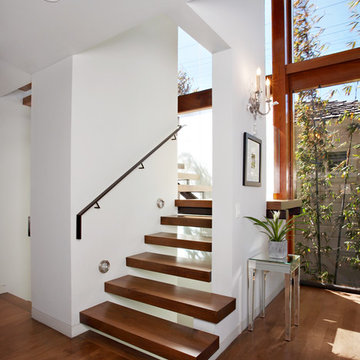
Стильный дизайн: лестница на больцах в современном стиле с деревянными ступенями без подступенок - последний тренд
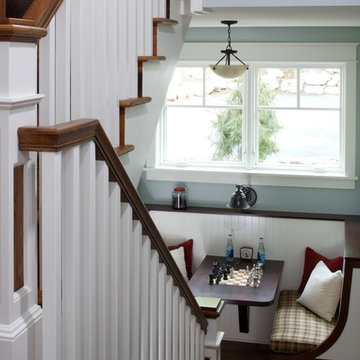
The classic 5,000-square-foot, five-bedroom Blaine boasts a timeless, traditional façade of stone and cedar shake. Inspired by both the relaxed Shingle Style that swept the East Coast at the turn of the century, and the all-American Four Square found around the country. The home features Old World architecture paired with every modern convenience, along with unparalleled craftsmanship and quality design.
The curb appeal starts at the street, where a caramel-colored shingle and stone façade invite you inside from the European-style courtyard. Other highlights include irregularly shaped windows, a charming dovecote and cupola, along with a variety of welcoming window boxes on the street side. The lakeside includes two porches designed to take full advantage of the views, a lower-level walk out, and stone arches that lend an aura of both elegance and permanence.
Step inside, and the interiors will not disappoint. The spacious foyer featuring a wood staircase leads into a large, open living room with a natural stone fireplace, rustic beams and nearby walkout deck. Also adjacent is a screened-in porch that leads down to the lower level, and the lakeshore. The nearby kitchen includes a large two-tiered multi-purpose island topped with butcher block, perfect for both entertaining and food preparation. This informal dining area allows for large gatherings of family and friends. Leave the family area, cross the foyer and enter your private retreat — a master bedroom suite attached to a luxurious master bath, private sitting room, and sun room. Who needs vacation when it’s such a pleasure staying home?
The second floor features two cozy bedrooms, a bunkroom with built-in sleeping area, and a convenient home office. In the lower level, a relaxed family room and billiards area are accompanied by a pub and wine cellar. Further on, two additional bedrooms await.

Modern staircase with black metal railing, large windows and black sconces.
Источник вдохновения для домашнего уюта: деревянная лестница на больцах, среднего размера в стиле модернизм с деревянными ступенями и металлическими перилами
Источник вдохновения для домашнего уюта: деревянная лестница на больцах, среднего размера в стиле модернизм с деревянными ступенями и металлическими перилами
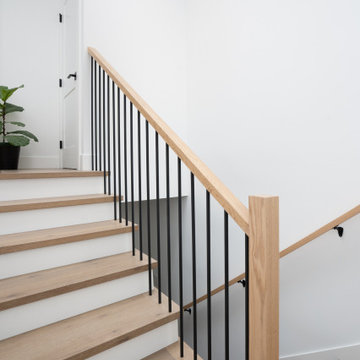
Стильный дизайн: п-образная лестница в стиле неоклассика (современная классика) с деревянными ступенями, крашенными деревянными подступенками и деревянными перилами - последний тренд

A modern staircase that is both curved and u-shaped, with fluidly floating wood stair railing. Cascading glass teardrop chandelier hangs from the to of the 3rd floor.

Источник вдохновения для домашнего уюта: маленькая п-образная лестница в стиле неоклассика (современная классика) с деревянными ступенями, крашенными деревянными подступенками, деревянными перилами и панелями на стенах для на участке и в саду
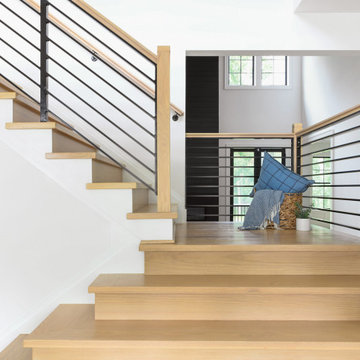
This modern farmhouse showcases our studio’s signature style of uniting California-cool style with Midwestern traditional. Double islands in the kitchen offer loads of counter space and can function as dining and workstations. The black-and-white palette lends a modern vibe to the setup. A sleek bar adjacent to the kitchen flaunts open shelves and wooden cabinetry that allows for stylish entertaining. While warmer hues are used in the living areas and kitchen, the bathrooms are a picture of tranquility with colorful cabinetry and a calming ambiance created with elegant fixtures and decor.
---
Project designed by Pasadena interior design studio Amy Peltier Interior Design & Home. They serve Pasadena, Bradbury, South Pasadena, San Marino, La Canada Flintridge, Altadena, Monrovia, Sierra Madre, Los Angeles, as well as surrounding areas.
---
For more about Amy Peltier Interior Design & Home, click here: https://peltierinteriors.com/
To learn more about this project, click here:
https://peltierinteriors.com/portfolio/modern-elegant-farmhouse-interior-design-vienna/
1