Белая кухня с оранжевыми фасадами – фото дизайна интерьера
Сортировать:
Бюджет
Сортировать:Популярное за сегодня
1 - 20 из 106 фото
1 из 3
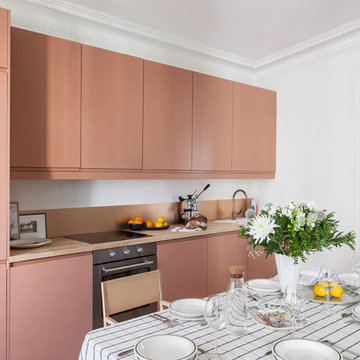
Bertrand Fompeyrine Photographe
На фото: прямая кухня в современном стиле с обеденным столом, накладной мойкой, плоскими фасадами, оранжевыми фасадами, деревянной столешницей, техникой из нержавеющей стали и бежевой столешницей без острова
На фото: прямая кухня в современном стиле с обеденным столом, накладной мойкой, плоскими фасадами, оранжевыми фасадами, деревянной столешницей, техникой из нержавеющей стали и бежевой столешницей без острова

Источник вдохновения для домашнего уюта: параллельная кухня в современном стиле с плоскими фасадами, оранжевыми фасадами, белым фартуком, фартуком из стекла, техникой из нержавеющей стали, полом из бамбука и обоями на стенах
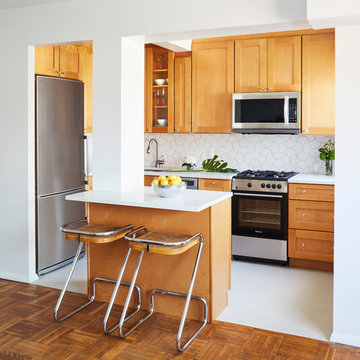
Dylan Chandler photography
Full gut renovation of this kitchen in Brooklyn. Check out the before and afters here! https://mmonroedesigninspiration.wordpress.com/2016/04/12/mid-century-inspired-kitchen-renovation-before-after/

This apartment, in the heart of Princeton, is exactly what every Princeton University fan dreams of having! The Princeton orange is bright and cheery.
Photo credits; Bryhn Design/Build
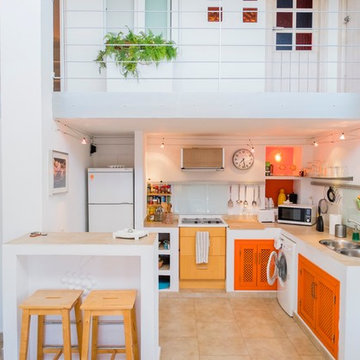
На фото: маленькая угловая кухня в средиземноморском стиле с двойной мойкой, оранжевыми фасадами, белым фартуком, фартуком из стекла, белой техникой, полуостровом, обеденным столом, столешницей из бетона и полом из травертина для на участке и в саду

Николай Ковалевский
Стильный дизайн: маленькая прямая кухня в современном стиле с белым фартуком, фартуком из стекла, белой техникой, полом из винила, коричневым полом, плоскими фасадами, оранжевыми фасадами, обеденным столом и обоями на стенах без острова для на участке и в саду - последний тренд
Стильный дизайн: маленькая прямая кухня в современном стиле с белым фартуком, фартуком из стекла, белой техникой, полом из винила, коричневым полом, плоскими фасадами, оранжевыми фасадами, обеденным столом и обоями на стенах без острова для на участке и в саду - последний тренд
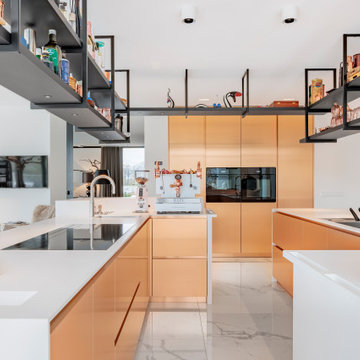
Свежая идея для дизайна: п-образная кухня в современном стиле с врезной мойкой, плоскими фасадами, оранжевыми фасадами, черной техникой, двумя и более островами, белым полом и белой столешницей - отличное фото интерьера

This open living/dining/kitchen is oriented around the 45 foot long wall of floor-to-ceiling windows overlooking Lake Champlain. A sunken living room is a cozy place to watch the fireplace or enjoy the lake view.
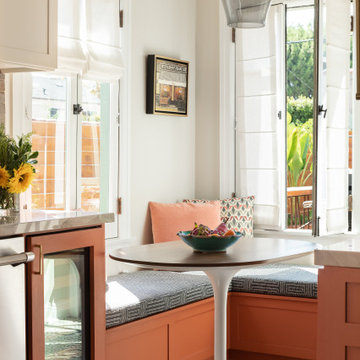
Источник вдохновения для домашнего уюта: кухня в средиземноморском стиле с оранжевыми фасадами и полом из цементной плитки без острова
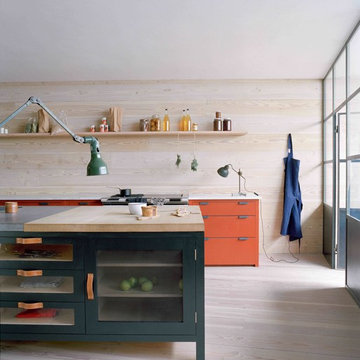
Пример оригинального дизайна: кухня в скандинавском стиле с оранжевыми фасадами и обоями на стенах

Modern luxury meets warm farmhouse in this Southampton home! Scandinavian inspired furnishings and light fixtures create a clean and tailored look, while the natural materials found in accent walls, casegoods, the staircase, and home decor hone in on a homey feel. An open-concept interior that proves less can be more is how we’d explain this interior. By accentuating the “negative space,” we’ve allowed the carefully chosen furnishings and artwork to steal the show, while the crisp whites and abundance of natural light create a rejuvenated and refreshed interior.
This sprawling 5,000 square foot home includes a salon, ballet room, two media rooms, a conference room, multifunctional study, and, lastly, a guest house (which is a mini version of the main house).
Project Location: Southamptons. Project designed by interior design firm, Betty Wasserman Art & Interiors. From their Chelsea base, they serve clients in Manhattan and throughout New York City, as well as across the tri-state area and in The Hamptons.
For more about Betty Wasserman, click here: https://www.bettywasserman.com/
To learn more about this project, click here: https://www.bettywasserman.com/spaces/southampton-modern-farmhouse/
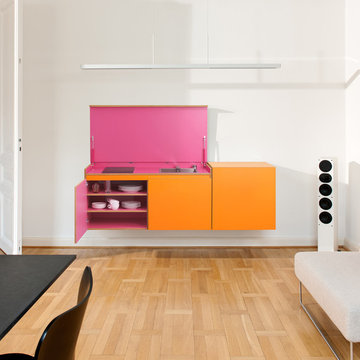
miniki – the invisible kitchen disguised as an elegant sideboard
miniki is the first kitchen system that transforms into an elevated sideboard after use. There is nothing there to betray the actual function of this piece of furniture. So the surprise is even greater when a fully functional kitchen is revealed after it’s opened. When miniki was designed, priority was given not only to an elegant form but above all to functionality and absolute practicality for everyday use. All the requirements of a kitchen are organized into the smallest of spaces. And space is often at a premium.
Different modules are available to match all individual requirements. These modules can be combined to suit all tastes and so provide the perfect kitchen for all purposes. There are kitchens for all requirements – from the mini-kitchen with just one sink and some storage room for small offices to kitchenettes with, for instance, a fridge and two cooking zones, or a fully equipped eat-in kitchen with the full range of functions. This makes miniki a flexible, versatile, multi-purpose kitchen system. Simple to assemble and with its numerous combination options, the modules can be adapted swiftly and easily to any kind of setting.
miniki facts
module miniki
: 3 modules – mk 1, mk 2, mk 3
: module dimensions 120 x 60 x 60 cm / 60 x 60 x 60 cm (H x W x D)
: birch plywood with HPL laminate and sealed edges
: 15 colors
: mk 1 from 4,090 EUR (net plus devices)
: mk 3 from 1,260 EUR (net)
For further information see http://miniki.eu/en/home.html
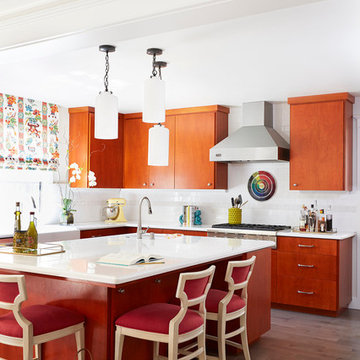
Идея дизайна: п-образная кухня среднего размера в стиле неоклассика (современная классика) с с полувстраиваемой мойкой (с передним бортиком), плоскими фасадами, оранжевыми фасадами, белым фартуком, островом, фартуком из плитки кабанчик и техникой из нержавеющей стали
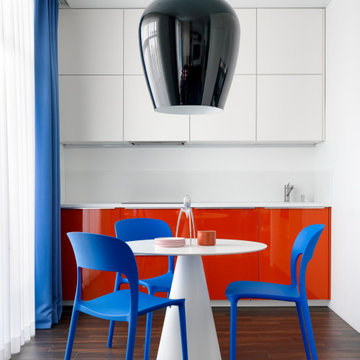
Designer: Ivan Pozdnyakov Foto: Sergey Krasyuk
На фото: прямая кухня среднего размера в современном стиле с обеденным столом, врезной мойкой, плоскими фасадами, оранжевыми фасадами, столешницей из акрилового камня, белым фартуком, фартуком из каменной плиты, белой техникой, полом из керамогранита, коричневым полом и белой столешницей без острова с
На фото: прямая кухня среднего размера в современном стиле с обеденным столом, врезной мойкой, плоскими фасадами, оранжевыми фасадами, столешницей из акрилового камня, белым фартуком, фартуком из каменной плиты, белой техникой, полом из керамогранита, коричневым полом и белой столешницей без острова с
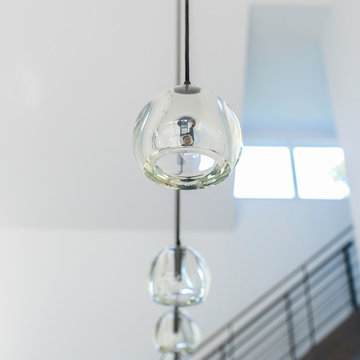
Modern luxury meets warm farmhouse in this Southampton home! Scandinavian inspired furnishings and light fixtures create a clean and tailored look, while the natural materials found in accent walls, casegoods, the staircase, and home decor hone in on a homey feel. An open-concept interior that proves less can be more is how we’d explain this interior. By accentuating the “negative space,” we’ve allowed the carefully chosen furnishings and artwork to steal the show, while the crisp whites and abundance of natural light create a rejuvenated and refreshed interior.
This sprawling 5,000 square foot home includes a salon, ballet room, two media rooms, a conference room, multifunctional study, and, lastly, a guest house (which is a mini version of the main house).
Project Location: Southamptons. Project designed by interior design firm, Betty Wasserman Art & Interiors. From their Chelsea base, they serve clients in Manhattan and throughout New York City, as well as across the tri-state area and in The Hamptons.
For more about Betty Wasserman, click here: https://www.bettywasserman.com/
To learn more about this project, click here: https://www.bettywasserman.com/spaces/southampton-modern-farmhouse/
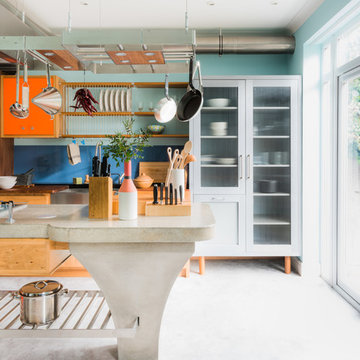
Свежая идея для дизайна: параллельная кухня в стиле фьюжн с фасадами с утопленной филенкой, оранжевыми фасадами, синим фартуком, фартуком из стекла, островом, белым полом и бежевой столешницей - отличное фото интерьера
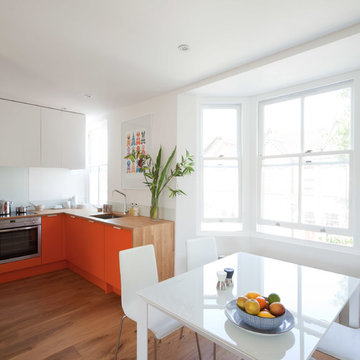
Stale Eriksen
Стильный дизайн: маленькая угловая кухня-гостиная в современном стиле с врезной мойкой, плоскими фасадами, оранжевыми фасадами, деревянной столешницей, белым фартуком, фартуком из стекла, техникой из нержавеющей стали и светлым паркетным полом без острова для на участке и в саду - последний тренд
Стильный дизайн: маленькая угловая кухня-гостиная в современном стиле с врезной мойкой, плоскими фасадами, оранжевыми фасадами, деревянной столешницей, белым фартуком, фартуком из стекла, техникой из нержавеющей стали и светлым паркетным полом без острова для на участке и в саду - последний тренд
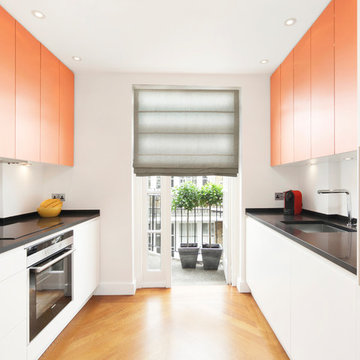
Kitchen with copper doors and wine cooler
Пример оригинального дизайна: параллельная кухня среднего размера в современном стиле с плоскими фасадами, белым фартуком, техникой из нержавеющей стали, светлым паркетным полом, врезной мойкой, оранжевыми фасадами и гранитной столешницей без острова
Пример оригинального дизайна: параллельная кухня среднего размера в современном стиле с плоскими фасадами, белым фартуком, техникой из нержавеющей стали, светлым паркетным полом, врезной мойкой, оранжевыми фасадами и гранитной столешницей без острова
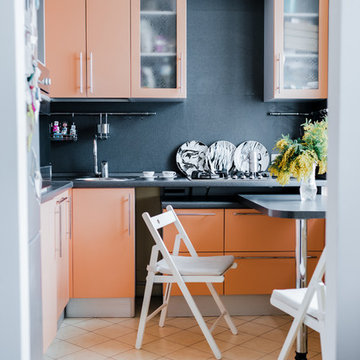
Photo Мария Симонова
Design Ольга Кощеева, fivefifteendesign
Пример оригинального дизайна: маленькая угловая кухня в современном стиле с обеденным столом, плоскими фасадами, оранжевыми фасадами, столешницей из акрилового камня, серым фартуком, полом из керамической плитки, бежевым полом и обоями на стенах без острова для на участке и в саду
Пример оригинального дизайна: маленькая угловая кухня в современном стиле с обеденным столом, плоскими фасадами, оранжевыми фасадами, столешницей из акрилового камня, серым фартуком, полом из керамической плитки, бежевым полом и обоями на стенах без острова для на участке и в саду
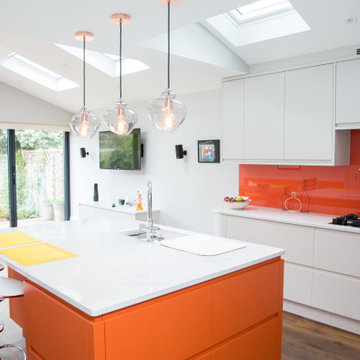
This stunning kitchen utilises the colour orange successfully on the kitchen island, wall mounted seated and splash back, to bring a vibrancy to this uncluttered kitchen / diner. Skylights, a vaulted ceiling from the a frame extension and the large bi-fold doors flood the space with natural light.
Work surfaces are kept clear with the maximum use of bespoke built clever storage.
Белая кухня с оранжевыми фасадами – фото дизайна интерьера
1