Белая кухня – фото дизайна интерьера
Сортировать:
Бюджет
Сортировать:Популярное за сегодня
1 - 20 из 986 фото

Стильный дизайн: угловая кухня среднего размера в современном стиле с плоскими фасадами, темными деревянными фасадами, белым фартуком, техникой под мебельный фасад, темным паркетным полом, островом, коричневым полом, белой столешницей, врезной мойкой, столешницей из кварцита, фартуком из каменной плиты, барной стойкой и мойкой у окна - последний тренд

Normandy Designer Vince Weber, worked closely with the homeowners to create an open and spacious floorplan with timeless beauty and appeal. “The existing kitchen was isolated from the rest of the house,” says Weber. “One of the redesign goals of the homeowners was to tie the kitchen with the living room to create a ‘living kitchen’ that would function as the central gathering space for the family.” The resulting design paired timeless colors and classic inset cabinetry to give the kitchen a casual elegance. The island was designed to feel like a furniture piece, which creates a visual divide between functioning kitchen, and the informal eating and living space.
Learn more about Vince Weber, the award winning designer who created this kitchen and addition: http://www.normandyremodeling.com/designers/vince-weber/
To learn more about this award-winning Normandy Remodeling Kitchen, click here: http://www.normandyremodeling.com/blog/2-time-award-winning-kitchen-in-wilmette

When the homeowners purchased this Victorian family home, they immediately set about planning the extension that would create a more viable space for an open plan kitchen, dining and living area. Approximately two years later their dream home is now finished. The extension was designed off the original kitchen and has a large roof lantern that sits directly above the main kitchen and soft seating area beyond. French windows open out onto the garden which is perfect for the summer months. This is truly a classic contemporary space that feels so calm and collected when you walk in – the perfect antidote to the hustle and bustle of modern family living.
Carefully zoning the kitchen, dining and living areas was the key to the success of this project and it works perfectly. The classic Lacanche range cooker is housed in a false chimney that is designed to suit the proportion and scale of the room perfectly. The Lacanche oven is the 100cm Cluny model with two large ovens – one static and one dual function static / convection with a classic 5 burner gas hob. Finished in stainless steel with a brass trim, this classic French oven looks completely at home in this Humphrey Munson kitchen.
The main prep area is on the island positioned directly in front of the main cooking run, with a prep sink handily located to the left hand side. There is seating for three at the island with a breakfast bar at the opposite end to the prep sink which is conveniently located near to the banquette dining area. Delineated from the prep area by the natural wooden worktop finished in Portobello oak (the same accent wood used throughout the kitchen), the breakfast bar is a great spot for serving drinks to friends before dinner or for the children to have their meals at breakfast time and after school.
The sink run is on the other side of the L shape in this kitchen and it has open artisan shelves above for storing everyday items like glassware and tableware. Either side of the sink is an integrated Miele dishwasher and a pull out Eurocargo bin to make clearing away dishes really easy. The use of open shelving here really helps the space to feel open and calm and there is a curved countertop cupboard in the corner providing space for storing teas, coffees and biscuits so that everything is to hand when making hot drinks.
The Fisher & Paykel fridge freezer has Nickleby cabinetry surrounding it with space above for storing cookbooks but there is also another under-counter fridge in the island for additional cold food storage. The cook’s pantry provides masses of storage for dry ingredients as well as housing the freestanding microwave which is always a fantastic option when you want to keep integrated appliances to a minimum in order to maximise storage space in the main kitchen.
Hardware throughout this kitchen is antique brass – this is a living finish that weathers with use over time. The glass globe pendant lighting above the island was designed by us and has antique brass hardware too. The flooring is Babington limestone tumbled which has bags of character thanks to the natural fissures within the stone and creates the perfect flooring choice for this classic contemporary kitchen.
Photo Credit: Paul Craig

Свежая идея для дизайна: п-образная кухня в морском стиле с одинарной мойкой, фасадами с выступающей филенкой, синими фасадами, белым фартуком, фартуком из плитки кабанчик, техникой из нержавеющей стали, полуостровом, белой столешницей, барной стойкой, окном и мойкой у окна - отличное фото интерьера

Modern kitchen in Lubbock, TX parade home. Coffered ceiling & antiqued cabinets.
Стильный дизайн: большая угловая кухня-гостиная в классическом стиле с техникой под мебельный фасад, белыми фасадами, белым фартуком, фартуком из плитки кабанчик, врезной мойкой, фасадами с утопленной филенкой, мраморной столешницей, темным паркетным полом, островом, коричневым полом, серой столешницей и барной стойкой - последний тренд
Стильный дизайн: большая угловая кухня-гостиная в классическом стиле с техникой под мебельный фасад, белыми фасадами, белым фартуком, фартуком из плитки кабанчик, врезной мойкой, фасадами с утопленной филенкой, мраморной столешницей, темным паркетным полом, островом, коричневым полом, серой столешницей и барной стойкой - последний тренд

Пример оригинального дизайна: п-образная кухня в классическом стиле с техникой из нержавеющей стали, одинарной мойкой, серыми фасадами, белым фартуком, фартуком из плитки кабанчик, фасадами с декоративным кантом и барной стойкой

Clean lines and warm tones abound in this deliciously modern kitchen with hardworking stainless-steel appliances. Ivory walls and ceilings are trimmed with honey stained alder, a color seen again in the cabinetry. Off-white quartz countertops cap the perimeter cabinets and climb the backsplash creating a seamless look. An extra thick countertop of the same material covers the island and waterfalls to the floor on one end. The other end of the island features a raised bar supported by bronze hairpin legs. A set of Danish modern bar stools with green vinyl seats conveniently pull up to the counter. The island is punctuated by inset drawers which are clad in a durable laminate. The depth of the stained oak flooring serves to ground the space.

The homeowners of this Mid Century Modern home in Creve Coeur are a young Architect and his wife and their two young sons. Being avid collectors of Mid Century Modern furniture and furnishings, they purchased their Atomic Ranch home, built in the 1970s, and saw in it a perfect future vessel for their lifestyle. Nothing had been done to the home in 40 years but they saw it as a fresh palette. The walls separating the kitchen from the dining, living, and entry areas were removed. Support beams and columns were created to hold the loads. The kitchen and laundry facilities were gutted and the living areas refurbished. They saw open space with great light, just waiting to be used. As they waited for the perfect time, they continued collecting. The Architect purchased their Claritone, of which less than 50 are in circulation: two are in the Playboy Mansion, and Frank Sinatra had four. They found their Bertoia wire chairs, and Eames and Baby Eames rockers. The chandelier over the dining room was found in a Los Angeles prop studio. The dining table and benches were made from the reclaimed wood of a beam that was removed, custom designed and made by Mwanzi and Co. The flooring is white oak with a white stain. Chairs are by Kartell. The lighting pendants over the island are by Tom Dixon and were found at Centro in St. Louis. Appliances were collected as they found them on sale and were stored in the garage along with the collections, until the time was right.. Even the dog was curated...from a South Central Los Angeles Animal Shelter!

Brantley Photography
На фото: кухня в морском стиле с фасадами в стиле шейкер, белыми фасадами, синим фартуком, фартуком из плитки мозаики, техникой под мебельный фасад, островом, бежевым полом, белой столешницей и барной стойкой
На фото: кухня в морском стиле с фасадами в стиле шейкер, белыми фасадами, синим фартуком, фартуком из плитки мозаики, техникой под мебельный фасад, островом, бежевым полом, белой столешницей и барной стойкой

На фото: кухня в скандинавском стиле с накладной мойкой, плоскими фасадами, синими фасадами, деревянной столешницей, белым фартуком, полуостровом, серым полом, барной стойкой и двухцветным гарнитуром

Идея дизайна: большая кухня в классическом стиле с фасадами с выступающей филенкой, бежевыми фасадами, фартуком цвета металлик, техникой из нержавеющей стали, островом, бежевым полом, серой столешницей, гранитной столешницей, фартуком из металлической плитки и барной стойкой
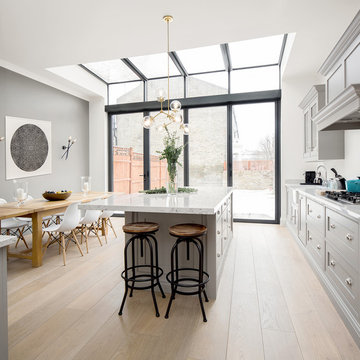
Juliet Murphy Photography
Идея дизайна: большая кухня в стиле неоклассика (современная классика) с фасадами с декоративным кантом, серыми фасадами, белым фартуком, фартуком из мрамора, светлым паркетным полом, островом, белой столешницей, мраморной столешницей, обеденным столом, с полувстраиваемой мойкой (с передним бортиком), бежевым полом и барной стойкой
Идея дизайна: большая кухня в стиле неоклассика (современная классика) с фасадами с декоративным кантом, серыми фасадами, белым фартуком, фартуком из мрамора, светлым паркетным полом, островом, белой столешницей, мраморной столешницей, обеденным столом, с полувстраиваемой мойкой (с передним бортиком), бежевым полом и барной стойкой
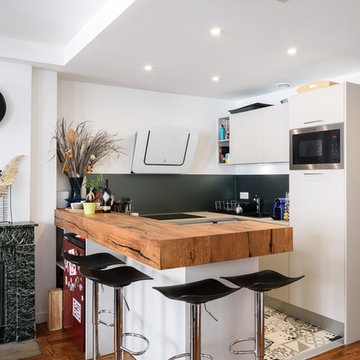
Стильный дизайн: маленькая п-образная кухня в современном стиле с плоскими фасадами, бежевыми фасадами, деревянной столешницей, черным фартуком, техникой из нержавеющей стали и полуостровом для на участке и в саду - последний тренд
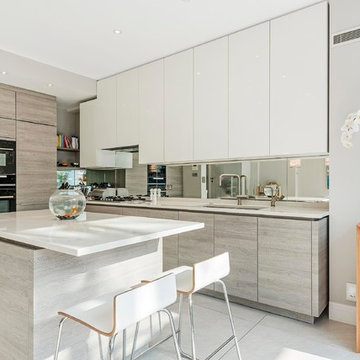
Nicholas Ferris
На фото: угловая кухня среднего размера в стиле модернизм с врезной мойкой, плоскими фасадами, серыми фасадами, фартуком цвета металлик, зеркальным фартуком, техникой под мебельный фасад, островом, серым полом и двухцветным гарнитуром
На фото: угловая кухня среднего размера в стиле модернизм с врезной мойкой, плоскими фасадами, серыми фасадами, фартуком цвета металлик, зеркальным фартуком, техникой под мебельный фасад, островом, серым полом и двухцветным гарнитуром
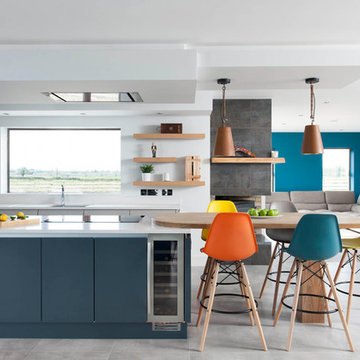
A full view of another bright and beautiful kitchen designed by Dorans Kitchen & Home.
На фото: кухня-гостиная у окна в современном стиле с плоскими фасадами, синими фасадами, столешницей из кварцита, техникой из нержавеющей стали, островом, серым полом, врезной мойкой и барной стойкой с
На фото: кухня-гостиная у окна в современном стиле с плоскими фасадами, синими фасадами, столешницей из кварцита, техникой из нержавеющей стали, островом, серым полом, врезной мойкой и барной стойкой с
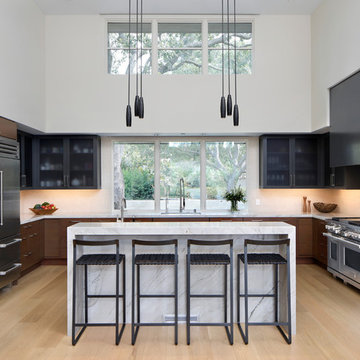
Свежая идея для дизайна: п-образная кухня у окна в современном стиле с врезной мойкой, плоскими фасадами, темными деревянными фасадами, техникой из нержавеющей стали, светлым паркетным полом, островом и барной стойкой - отличное фото интерьера
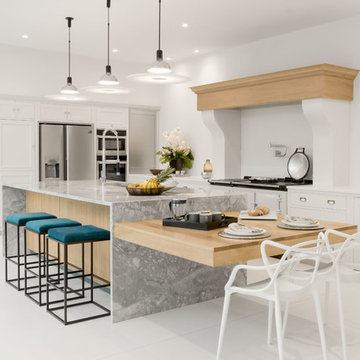
Tamara Flanagan Photography
Пример оригинального дизайна: кухня в стиле неоклассика (современная классика) с фасадами с утопленной филенкой, белыми фасадами, техникой из нержавеющей стали, островом и барной стойкой
Пример оригинального дизайна: кухня в стиле неоклассика (современная классика) с фасадами с утопленной филенкой, белыми фасадами, техникой из нержавеющей стали, островом и барной стойкой
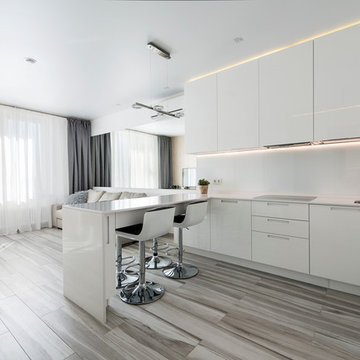
Архитектор Черняева Юлия
Пример оригинального дизайна: п-образная кухня-гостиная среднего размера в современном стиле с врезной мойкой, плоскими фасадами, белыми фасадами, столешницей из кварцевого агломерата, белым фартуком, фартуком из стекла, белой техникой, светлым паркетным полом и полуостровом
Пример оригинального дизайна: п-образная кухня-гостиная среднего размера в современном стиле с врезной мойкой, плоскими фасадами, белыми фасадами, столешницей из кварцевого агломерата, белым фартуком, фартуком из стекла, белой техникой, светлым паркетным полом и полуостровом
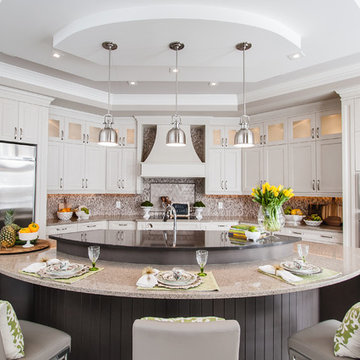
Kitchen Cabinets:
Forest Hill, MDF, Glacier White with Grey Brush Stroke
Island:
Forest Hill, Maple, Persian Grey
Handles Raywal Option: #241
Источник вдохновения для домашнего уюта: большая параллельная кухня в стиле неоклассика (современная классика) с обеденным столом, фасадами с выступающей филенкой, белыми фасадами, островом и барной стойкой
Источник вдохновения для домашнего уюта: большая параллельная кухня в стиле неоклассика (современная классика) с обеденным столом, фасадами с выступающей филенкой, белыми фасадами, островом и барной стойкой
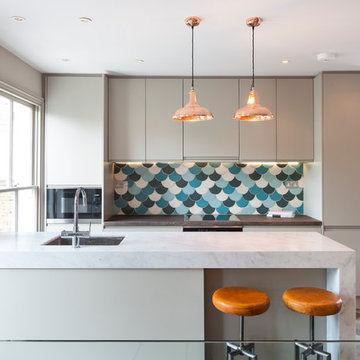
Свежая идея для дизайна: параллельная кухня среднего размера в современном стиле с врезной мойкой, плоскими фасадами, серыми фасадами, синим фартуком, техникой под мебельный фасад, паркетным полом среднего тона и барной стойкой - отличное фото интерьера
Белая кухня – фото дизайна интерьера
1