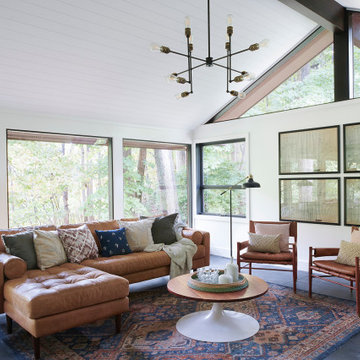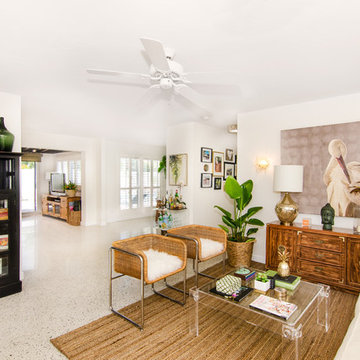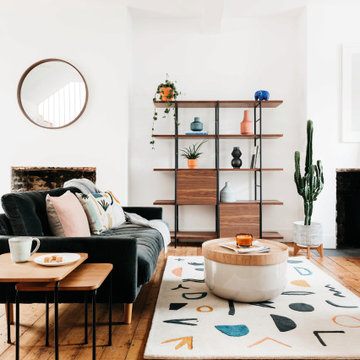Белая гостиная в стиле ретро – фото дизайна интерьера
Сортировать:
Бюджет
Сортировать:Популярное за сегодня
1 - 20 из 8 191 фото
1 из 3
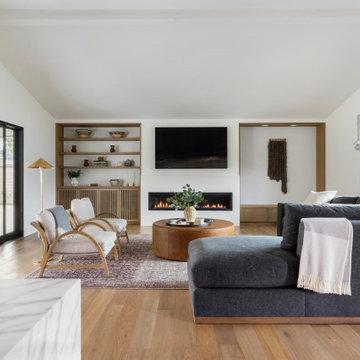
We transformed this formerly dated 1960s ranch home into an indoor-outdoor oasis for a young family with a luxurious primary suite addition and down-to-the-studs remodel. A glass breezeway - which can be completely open on either side – connects the new addition to the main living areas and provides seamless flow to the yard and edible garden. With vaulted ceilings and a new light-filled and open floor plan, the home meets the functional and lifestyle needs of the family, including cohesive entertaining, two dogs and young kids. We simplified and modernized the exterior with new siding painted a dark, moody color and for balance added warm wood decking, organic stone elements and a charming dutch door. The project - a synergistic collaboration between Craig and the homeowners, founders of landscape design business Koheid Design - also included a complete landscape overhaul.

Merrick Ales Photography
На фото: гостиная комната:: освещение в стиле ретро с белыми стенами, паркетным полом среднего тона и ковром на полу
На фото: гостиная комната:: освещение в стиле ретро с белыми стенами, паркетным полом среднего тона и ковром на полу
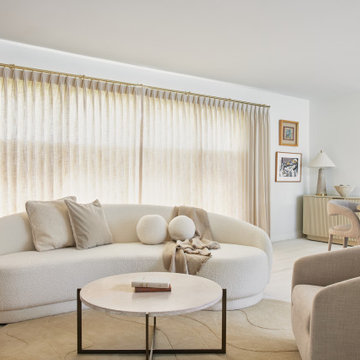
This full home mid-century remodel project is in an affluent community perched on the hills known for its spectacular views of Los Angeles. Our retired clients were returning to sunny Los Angeles from South Carolina. Amidst the pandemic, they embarked on a two-year-long remodel with us - a heartfelt journey to transform their residence into a personalized sanctuary.
Opting for a crisp white interior, we provided the perfect canvas to showcase the couple's legacy art pieces throughout the home. Carefully curating furnishings that complemented rather than competed with their remarkable collection. It's minimalistic and inviting. We created a space where every element resonated with their story, infusing warmth and character into their newly revitalized soulful home.
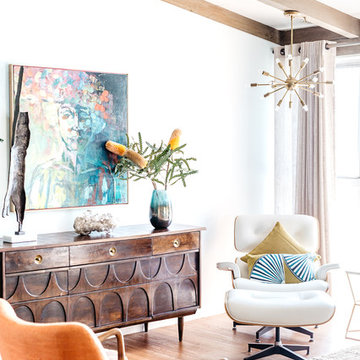
Christopher Lee Photography, christopherleefoto.com
Источник вдохновения для домашнего уюта: гостиная комната в стиле ретро
Источник вдохновения для домашнего уюта: гостиная комната в стиле ретро

Claire Callagy
Свежая идея для дизайна: маленькая изолированная, парадная гостиная комната в стиле ретро с бежевыми стенами и светлым паркетным полом для на участке и в саду - отличное фото интерьера
Свежая идея для дизайна: маленькая изолированная, парадная гостиная комната в стиле ретро с бежевыми стенами и светлым паркетным полом для на участке и в саду - отличное фото интерьера

Mid-Century Modern Bathroom
Источник вдохновения для домашнего уюта: изолированная гостиная комната среднего размера в стиле ретро с белыми стенами, ковровым покрытием, печью-буржуйкой, фасадом камина из плитки, телевизором на стене и серым полом
Источник вдохновения для домашнего уюта: изолированная гостиная комната среднего размера в стиле ретро с белыми стенами, ковровым покрытием, печью-буржуйкой, фасадом камина из плитки, телевизором на стене и серым полом

Living Room
Стильный дизайн: большая открытая гостиная комната в стиле ретро с белыми стенами, светлым паркетным полом, двусторонним камином, фасадом камина из кирпича, телевизором на стене, бежевым полом и балками на потолке - последний тренд
Стильный дизайн: большая открытая гостиная комната в стиле ретро с белыми стенами, светлым паркетным полом, двусторонним камином, фасадом камина из кирпича, телевизором на стене, бежевым полом и балками на потолке - последний тренд

На фото: парадная, открытая гостиная комната среднего размера в стиле ретро с белыми стенами, полом из керамогранита, серым полом, потолком из вагонки и сводчатым потолком без камина с

The open plan living room in this flat is light and bright, and the beautiful Georgian sash windows are the main feature. The white oiled oak floor & Carl Hansen Wegner chairs contrast with the original Georgian fire surround, cornice and skirting boards. The contemporary tan leather sofa and sideboard sit happily next to the mid-century armchair & cast iron radiator. Plaster wall lights, a large table lamp and a multi bulb pendant provide layers of light when required.
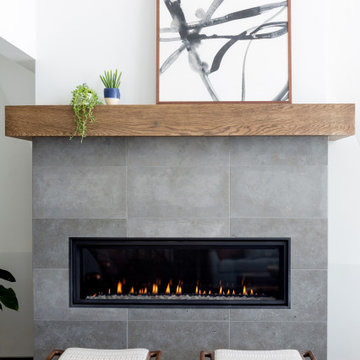
The limestone-faced fireplace anchors the living area. The custom oak mantel complements the hardwood flooring throughout.
На фото: большая открытая гостиная комната в стиле ретро с стандартным камином и фасадом камина из камня без телевизора с
На фото: большая открытая гостиная комната в стиле ретро с стандартным камином и фасадом камина из камня без телевизора с
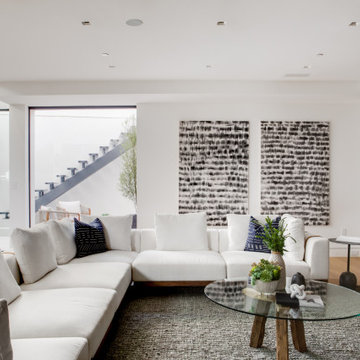
На фото: гостиная комната в стиле ретро с белыми стенами и светлым паркетным полом
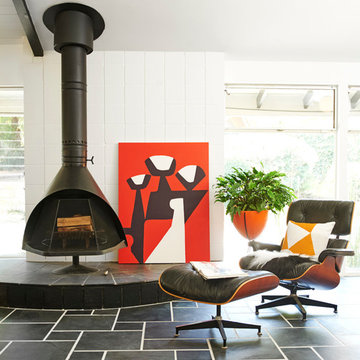
© Steven Dewall Photography
Идея дизайна: гостиная комната в стиле ретро с белыми стенами и печью-буржуйкой
Идея дизайна: гостиная комната в стиле ретро с белыми стенами и печью-буржуйкой

The owners of this property had been away from the Bay Area for many years, and looked forward to returning to an elegant mid-century modern house. The one they bought was anything but that. Faced with a “remuddled” kitchen from one decade, a haphazard bedroom / family room addition from another, and an otherwise disjointed and generally run-down mid-century modern house, the owners asked Klopf Architecture and Envision Landscape Studio to re-imagine this house and property as a unified, flowing, sophisticated, warm, modern indoor / outdoor living space for a family of five.
Opening up the spaces internally and from inside to out was the first order of business. The formerly disjointed eat-in kitchen with 7 foot high ceilings were opened up to the living room, re-oriented, and replaced with a spacious cook's kitchen complete with a row of skylights bringing light into the space. Adjacent the living room wall was completely opened up with La Cantina folding door system, connecting the interior living space to a new wood deck that acts as a continuation of the wood floor. People can flow from kitchen to the living / dining room and the deck seamlessly, making the main entertainment space feel at once unified and complete, and at the same time open and limitless.
Klopf opened up the bedroom with a large sliding panel, and turned what was once a large walk-in closet into an office area, again with a large sliding panel. The master bathroom has high windows all along one wall to bring in light, and a large wet room area for the shower and tub. The dark, solid roof structure over the patio was replaced with an open trellis that allows plenty of light, brightening the new deck area as well as the interior of the house.
All the materials of the house were replaced, apart from the framing and the ceiling boards. This allowed Klopf to unify the materials from space to space, running the same wood flooring throughout, using the same paint colors, and generally creating a consistent look from room to room. Located in Lafayette, CA this remodeled single-family house is 3,363 square foot, 4 bedroom, and 3.5 bathroom.
Klopf Architecture Project Team: John Klopf, AIA, Jackie Detamore, and Jeffrey Prose
Landscape Design: Envision Landscape Studio
Structural Engineer: Brian Dotson Consulting Engineers
Contractor: Kasten Builders
Photography ©2015 Mariko Reed
Staging: The Design Shop
Location: Lafayette, CA
Year completed: 2014
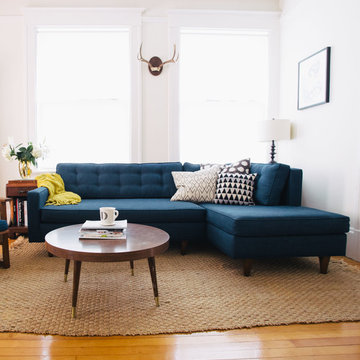
Photo: Nanette Wong © 2014 Houzz
Стильный дизайн: гостиная комната в стиле ретро - последний тренд
Стильный дизайн: гостиная комната в стиле ретро - последний тренд
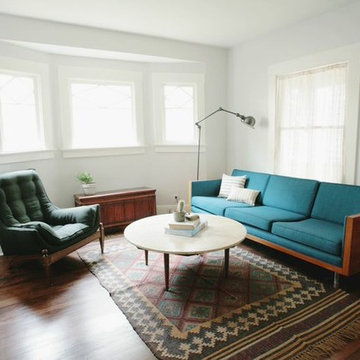
На фото: маленькая парадная, изолированная гостиная комната в стиле ретро с темным паркетным полом, белыми стенами и коричневым полом без камина, телевизора для на участке и в саду
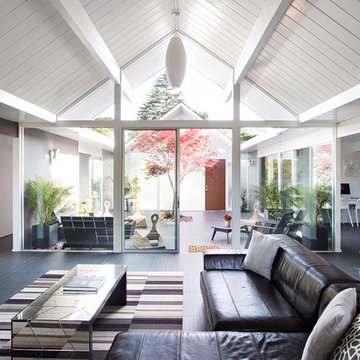
Mariko Reed
Источник вдохновения для домашнего уюта: гостиная комната в стиле ретро
Источник вдохновения для домашнего уюта: гостиная комната в стиле ретро
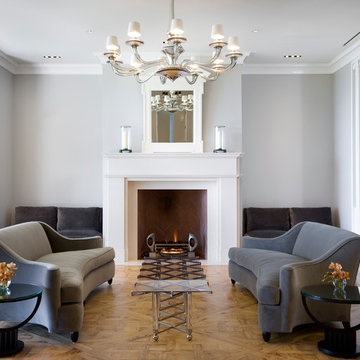
Jim Bartsch Photography
Идея дизайна: гостиная комната в стиле ретро с серыми стенами, паркетным полом среднего тона и стандартным камином без телевизора
Идея дизайна: гостиная комната в стиле ретро с серыми стенами, паркетным полом среднего тона и стандартным камином без телевизора
Белая гостиная в стиле ретро – фото дизайна интерьера
1


