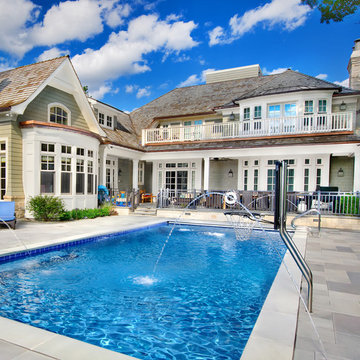Фото: бассейн с джакузи
Сортировать:
Бюджет
Сортировать:Популярное за сегодня
1 - 20 из 36 085 фото
1 из 2
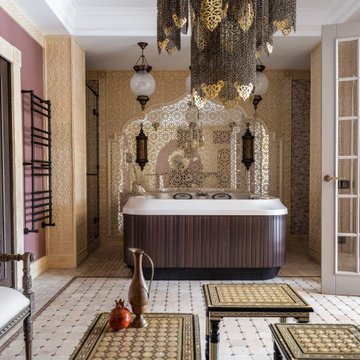
Свежая идея для дизайна: бассейн в восточном стиле с джакузи - отличное фото интерьера
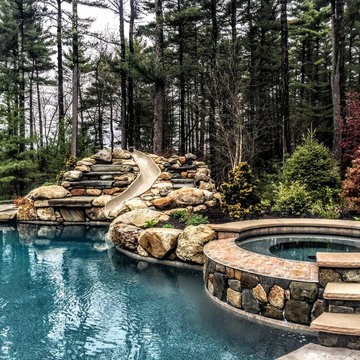
Пример оригинального дизайна: естественный бассейн среднего размера, произвольной формы на заднем дворе в стиле рустика с джакузи и покрытием из декоративного бетона

This tranquil and relaxing pool and spa in Fort Lauderdale is the perfect backyard retreat! With deck jets, wood deck area and pergola area for lounging, it's the luxurious elegance you have been waiting for!
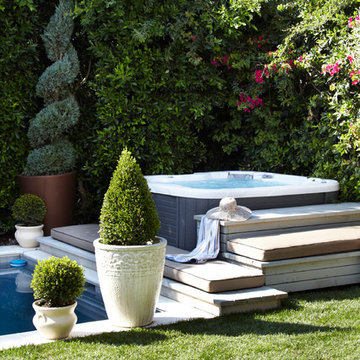
This design was based on an outdoor living room. The client wanted to invert the living spaces of the home to the outdoors by creating not just one but several outdoor rooms. The plantings were Mediterranean-inspired, with topiary pines, shaped box hedge, olives, succulents and bougainvillea.
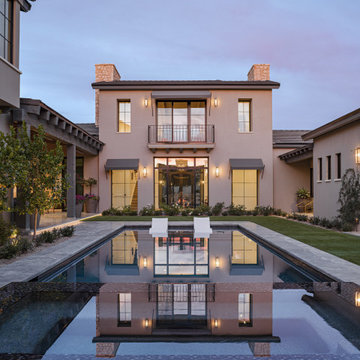
На фото: маленький спортивный, прямоугольный ландшафтный бассейн на внутреннем дворе в стиле фьюжн с джакузи и покрытием из плитки для на участке и в саду
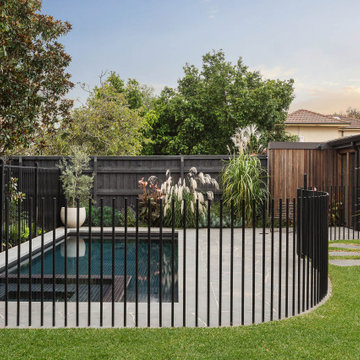
Стильный дизайн: прямоугольный бассейн в современном стиле с джакузи и покрытием из каменной брусчатки - последний тренд
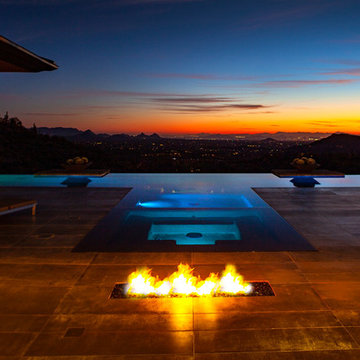
Tony Hernandez photography
На фото: огромный бассейн-инфинити произвольной формы на заднем дворе в современном стиле с джакузи и покрытием из плитки с
На фото: огромный бассейн-инфинити произвольной формы на заднем дворе в современном стиле с джакузи и покрытием из плитки с

Photo by Scott Pease
На фото: прямоугольный бассейн на заднем дворе в классическом стиле с джакузи и мощением тротуарной плиткой
На фото: прямоугольный бассейн на заднем дворе в классическом стиле с джакузи и мощением тротуарной плиткой
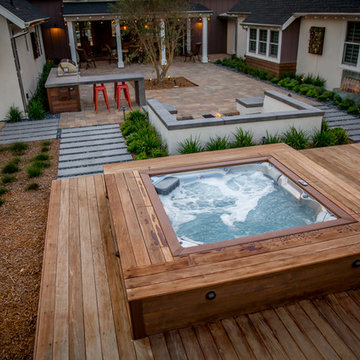
Свежая идея для дизайна: маленький наземный, прямоугольный бассейн на заднем дворе в современном стиле с джакузи и настилом для на участке и в саду - отличное фото интерьера
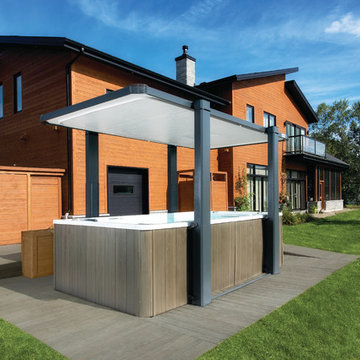
What if you could access your hot tub or swim spa with style? What if it was as simple as turning a key? No more removing snow, ice or other debris. No more straining to lift your cover. With Covana, you can equip your hot tub or swim spa with one of the highest insulation covers on the market.
Covana systems are more than just hot tub covers. They are also completely automated gazebos which offer you maximum comfort, safety, and intimacy. Made with state-of-the-art materials, Covana products are designed to endure the most rigorous climates while saving you money on unnecessary water, heating bills, and maintenance products.
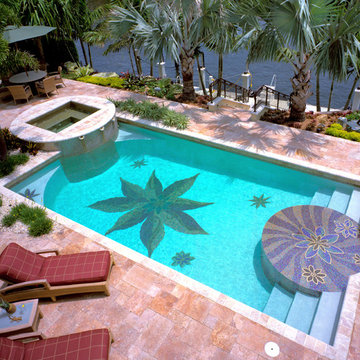
Идея дизайна: прямоугольный бассейн-инфинити среднего размера на заднем дворе в морском стиле с покрытием из каменной брусчатки и джакузи
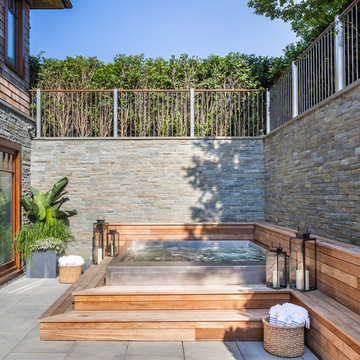
Sofia Joelsson Design
На фото: большой бассейн произвольной формы на заднем дворе в современном стиле с джакузи
На фото: большой бассейн произвольной формы на заднем дворе в современном стиле с джакузи
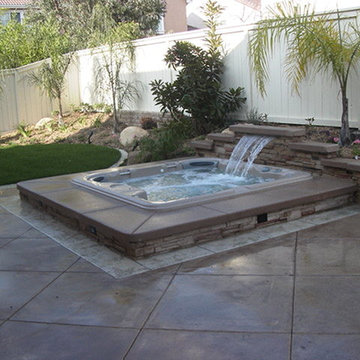
This is an in ground Acrylic spa. We chose Acrylic because the seats are softly molded and there are over 25 hydrotherapeutic water jets. The quick installation time and low cost are also attractive.
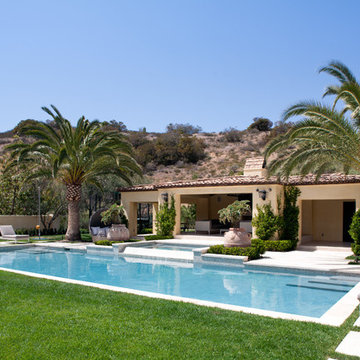
Photo by Lee Manning
Свежая идея для дизайна: большой спортивный, прямоугольный бассейн на заднем дворе в средиземноморском стиле с джакузи - отличное фото интерьера
Свежая идея для дизайна: большой спортивный, прямоугольный бассейн на заднем дворе в средиземноморском стиле с джакузи - отличное фото интерьера
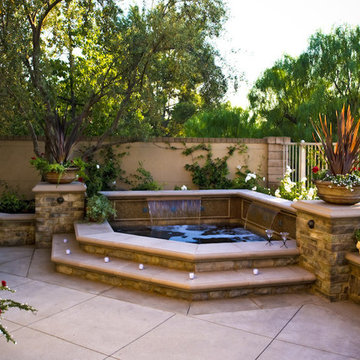
Идея дизайна: бассейн среднего размера, произвольной формы на заднем дворе в морском стиле с джакузи и покрытием из бетонных плит

We converted an underused back yard into a modern outdoor living space. Functions include a cedar soaking tub, outdoor shower, fire pit, and dining area. The decking is ipe hardwood, the fence is stained cedar, and cast concrete with gravel adds texture at the fire pit. Photos copyright Laurie Black Photography.
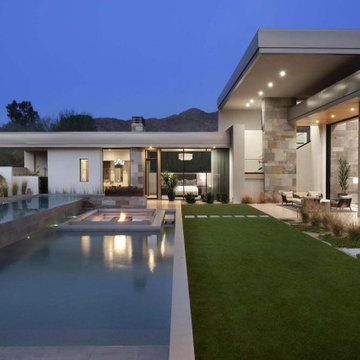
With adjacent neighbors within a fairly dense section of Paradise Valley, Arizona, C.P. Drewett sought to provide a tranquil retreat for a new-to-the-Valley surgeon and his family who were seeking the modernism they loved though had never lived in. With a goal of consuming all possible site lines and views while maintaining autonomy, a portion of the house — including the entry, office, and master bedroom wing — is subterranean. This subterranean nature of the home provides interior grandeur for guests but offers a welcoming and humble approach, fully satisfying the clients requests.
While the lot has an east-west orientation, the home was designed to capture mainly north and south light which is more desirable and soothing. The architecture’s interior loftiness is created with overlapping, undulating planes of plaster, glass, and steel. The woven nature of horizontal planes throughout the living spaces provides an uplifting sense, inviting a symphony of light to enter the space. The more voluminous public spaces are comprised of stone-clad massing elements which convert into a desert pavilion embracing the outdoor spaces. Every room opens to exterior spaces providing a dramatic embrace of home to natural environment.
Grand Award winner for Best Interior Design of a Custom Home
The material palette began with a rich, tonal, large-format Quartzite stone cladding. The stone’s tones gaveforth the rest of the material palette including a champagne-colored metal fascia, a tonal stucco system, and ceilings clad with hemlock, a tight-grained but softer wood that was tonally perfect with the rest of the materials. The interior case goods and wood-wrapped openings further contribute to the tonal harmony of architecture and materials.
Grand Award Winner for Best Indoor Outdoor Lifestyle for a Home This award-winning project was recognized at the 2020 Gold Nugget Awards with two Grand Awards, one for Best Indoor/Outdoor Lifestyle for a Home, and another for Best Interior Design of a One of a Kind or Custom Home.
At the 2020 Design Excellence Awards and Gala presented by ASID AZ North, Ownby Design received five awards for Tonal Harmony. The project was recognized for 1st place – Bathroom; 3rd place – Furniture; 1st place – Kitchen; 1st place – Outdoor Living; and 2nd place – Residence over 6,000 square ft. Congratulations to Claire Ownby, Kalysha Manzo, and the entire Ownby Design team.
Tonal Harmony was also featured on the cover of the July/August 2020 issue of Luxe Interiors + Design and received a 14-page editorial feature entitled “A Place in the Sun” within the magazine.
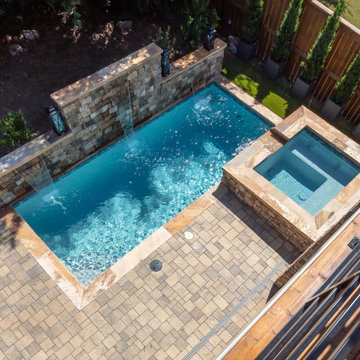
This contemporary backyard oasis offers our clients indoor-outdoor living for year-round relaxation and entertaining. The custom rectilinear swimming pool and stacked stone raised spa were designed to maximize the tight lot coverage restrictions while the cascading waterfalls and natural stone water feature add tranquility to the space. Panoramic doors create a beautiful transition between the interior and exterior spaces allowing for more entertaining options and increased natural light. The covered porch features retractable screens, ceiling-mounted infrared heaters, T&G ceiling and a stacked stone fireplace while a custom black iron spiral staircase leads you to the upper deck and modern style pergola offering you additional lounge seating and a stunning view of this private in-town sanctuary.

This project feaures a 18’0” x 35’0”, 4’0” to 5’0” deep swimming pool and a 7’0” x 9’0” hot tub. Both the pool and hot tub feature color-changing LED lights. The pool also features a set of full-end steps. Both the pool and hot tub coping are Valders Wisconsin Limestone. Both the pool and the hot tub are outfitted with automatic pool safety covers with custom stone lid systems. The pool and hot tub finish is Wet Edge Primera Stone Midnight Breeze.. The pool deck is mortar set Valders Wisconsin Limestone, and the pool deck retaining wall is a stone veneer with Valders Wisconsin coping. The masonry planters are also veneered in stone with Valders Wisconsin Limestone caps. Photos by e3 Photography.This project feaures a 18’0” x 35’0”, 4’0” to 5’0” deep swimming pool and a 7’0” x 9’0” hot tub. Both the pool and hot tub feature color-changing LED lights. The pool also features a set of full-end steps. Both the pool and hot tub coping are Valders Wisconsin Limestone. Both the pool and the hot tub are outfitted with automatic pool safety covers with custom stone lid systems. The pool and hot tub finish is Wet Edge Primera Stone. The pool deck is mortar set Valders Wisconsin Limestone, and the pool deck retaining wall is a stone veneer with Valders Wisconsin coping. The masonry planters are also veneered in stone with Valders Wisconsin Limestone caps. Photos by e3 Photography.
Фото: бассейн с джакузи
1
