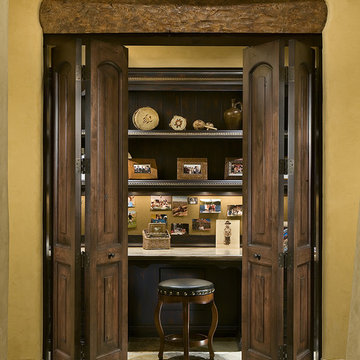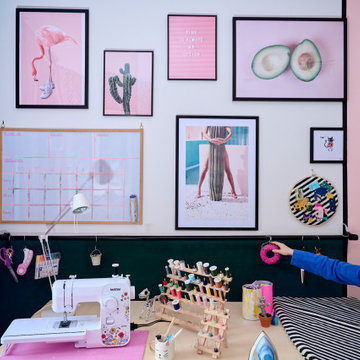Желтый, фиолетовый кабинет – фото дизайна интерьера
Сортировать:
Бюджет
Сортировать:Популярное за сегодня
1 - 20 из 2 542 фото
1 из 3
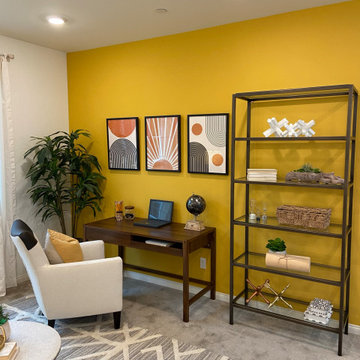
Plan 2 is inspired by a “Boho Luxe Meets Transitional” look. This look will incorporate a mixture of organic and natural boho elements, but with a transitional flair, so it still gives off a clean & streamline look that will attract future home owners. The overall design will contain warm mustard yellow hues, dark oranges & neutrals colors to brighten up the space and give the space a “homey” and cozy feeling the second that you enter the home. The loft in this home will be a “work from home” space. This will have a work station, but also a small lounge area to show off that this space can be utilized for multiple occasions such as a home office or just a comfortable place to relax on your lunch break. The girl’s game room will feature a mixture of white & pastel pink colors, this is going to make the room look fun, but also cohesive with the rest of the design, so it does not distract from the rest of the home. Lastly, the boy’s room is meant to be for someone in elementary school and his favorite hobby is skateboarding. For this room we will pull in blue tones mixed with metals to give it a masculine look.
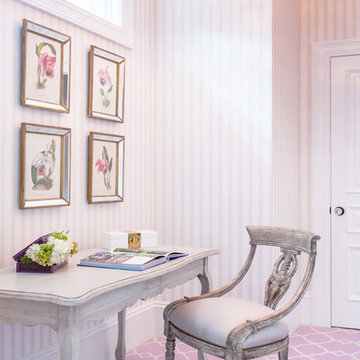
http://www.catherineandmcclure.com/victorianrestored.html
When we walked into this beautiful, stately home, all we could think was that it deserved the wow factor. The soaring ceilings and artfully appointed moldings ached to be shown off. Our clients had a great appreciation for beautiful fabrics and furniture which made our job feel like haute couture to our world.
#bostoninteriordesigners
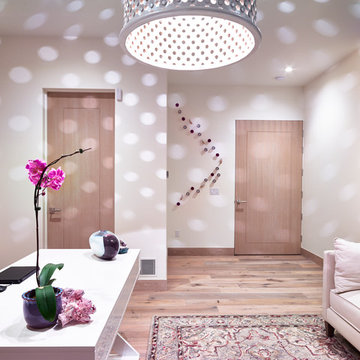
Her office.
Идея дизайна: домашняя мастерская среднего размера в современном стиле с светлым паркетным полом, отдельно стоящим рабочим столом и разноцветными стенами
Идея дизайна: домашняя мастерская среднего размера в современном стиле с светлым паркетным полом, отдельно стоящим рабочим столом и разноцветными стенами

Alex Wilson
Стильный дизайн: домашняя библиотека в викторианском стиле с синими стенами, паркетным полом среднего тона и стандартным камином - последний тренд
Стильный дизайн: домашняя библиотека в викторианском стиле с синими стенами, паркетным полом среднего тона и стандартным камином - последний тренд

Стильный дизайн: рабочее место среднего размера в стиле неоклассика (современная классика) с светлым паркетным полом, отдельно стоящим рабочим столом, коричневым полом и серыми стенами - последний тренд
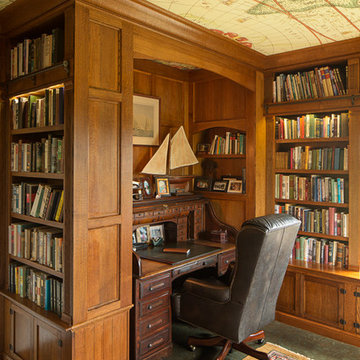
Источник вдохновения для домашнего уюта: рабочее место в классическом стиле с коричневыми стенами, отдельно стоящим рабочим столом и зеленым полом
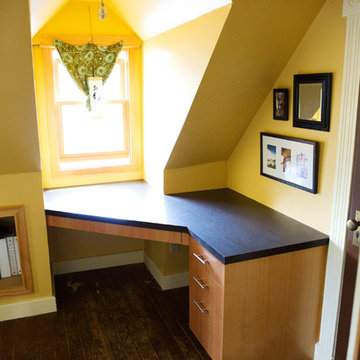
Photo by Wesley Sebern
Стильный дизайн: маленькое рабочее место в стиле фьюжн с желтыми стенами, темным паркетным полом и встроенным рабочим столом для на участке и в саду - последний тренд
Стильный дизайн: маленькое рабочее место в стиле фьюжн с желтыми стенами, темным паркетным полом и встроенным рабочим столом для на участке и в саду - последний тренд
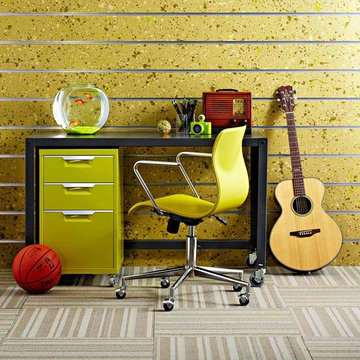
Give a dull wall wow power. Make this hip wall treatment in a weekend using fun and colorful splatter-painted MDF and aluminum trim channel.
Источник вдохновения для домашнего уюта: кабинет в стиле фьюжн
Источник вдохновения для домашнего уюта: кабинет в стиле фьюжн

An old outdated barn transformed into a Pottery Barn-inspired space, blending vintage charm with modern elegance.
На фото: домашняя мастерская среднего размера в стиле кантри с белыми стенами, бетонным полом, отдельно стоящим рабочим столом, балками на потолке и стенами из вагонки без камина с
На фото: домашняя мастерская среднего размера в стиле кантри с белыми стенами, бетонным полом, отдельно стоящим рабочим столом, балками на потолке и стенами из вагонки без камина с
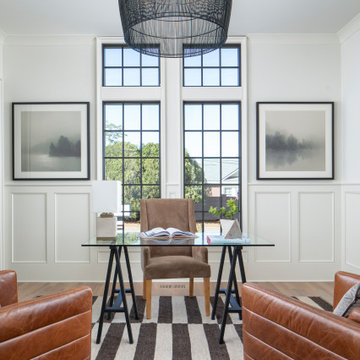
На фото: рабочее место среднего размера в стиле неоклассика (современная классика) с паркетным полом среднего тона, отдельно стоящим рабочим столом и серыми стенами с

The family living in this shingled roofed home on the Peninsula loves color and pattern. At the heart of the two-story house, we created a library with high gloss lapis blue walls. The tête-à-tête provides an inviting place for the couple to read while their children play games at the antique card table. As a counterpoint, the open planned family, dining room, and kitchen have white walls. We selected a deep aubergine for the kitchen cabinetry. In the tranquil master suite, we layered celadon and sky blue while the daughters' room features pink, purple, and citrine.
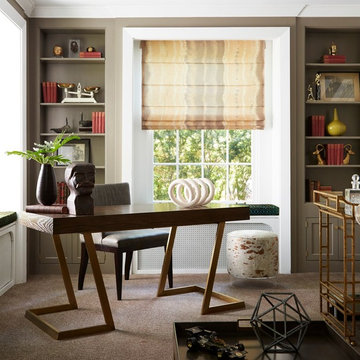
Идея дизайна: рабочее место в стиле неоклассика (современная классика) с ковровым покрытием, отдельно стоящим рабочим столом, бежевым полом и серыми стенами
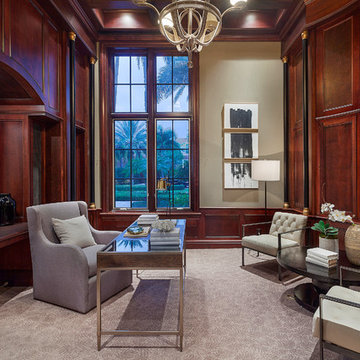
Ed Butera
Идея дизайна: рабочее место в классическом стиле с отдельно стоящим рабочим столом и бежевыми стенами
Идея дизайна: рабочее место в классическом стиле с отдельно стоящим рабочим столом и бежевыми стенами
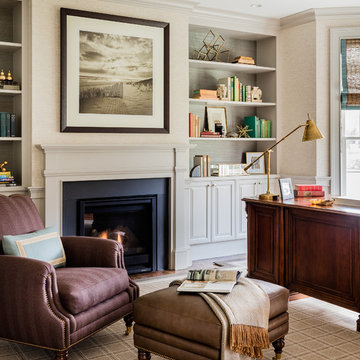
Leblanc Design, LLC
Michael J Lee Photography
Пример оригинального дизайна: рабочее место в стиле неоклассика (современная классика) с бежевыми стенами, стандартным камином и отдельно стоящим рабочим столом
Пример оригинального дизайна: рабочее место в стиле неоклассика (современная классика) с бежевыми стенами, стандартным камином и отдельно стоящим рабочим столом
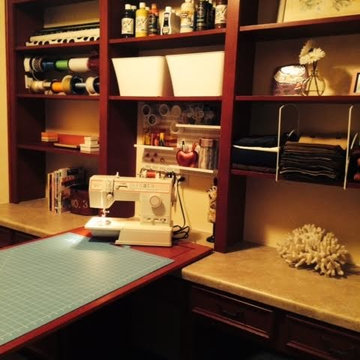
Стильный дизайн: кабинет среднего размера в стиле кантри с местом для рукоделия, бежевыми стенами и встроенным рабочим столом без камина - последний тренд
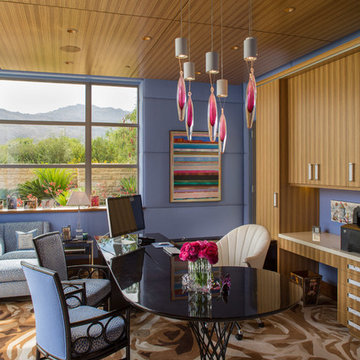
Свежая идея для дизайна: рабочее место в современном стиле с ковровым покрытием, отдельно стоящим рабочим столом и синими стенами - отличное фото интерьера
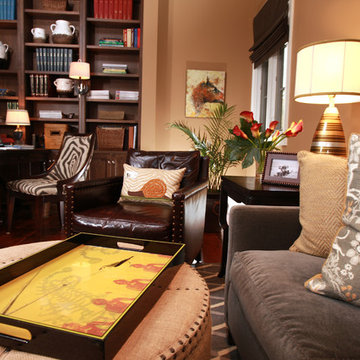
A living room and office that features artistic lighting fixtures, round upholstered ottoman, gray L-shaped couch, patterned window treatments, flat screen TV, gray and white area rug, leather armchair, built-in floor to ceiling bookshelf, intricate area rug, and hardwood flooring.
Project designed by Atlanta interior design firm, Nandina Home & Design. Their Sandy Springs home decor showroom and design studio also serve Midtown, Buckhead, and outside the perimeter.
For more about Nandina Home & Design, click here: https://nandinahome.com/
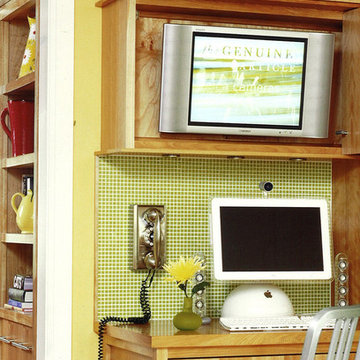
Chicago's North Shore, Illinois
Источник вдохновения для домашнего уюта: кабинет в стиле фьюжн с встроенным рабочим столом
Источник вдохновения для домашнего уюта: кабинет в стиле фьюжн с встроенным рабочим столом
Желтый, фиолетовый кабинет – фото дизайна интерьера
1
