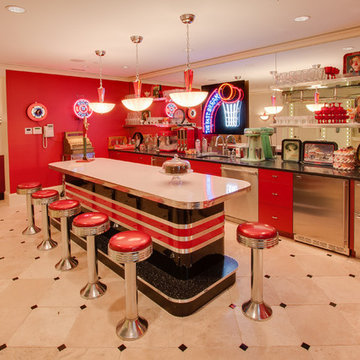Оранжевый, фиолетовый домашний бар – фото дизайна интерьера
Сортировать:
Бюджет
Сортировать:Популярное за сегодня
1 - 20 из 1 883 фото
1 из 3

Стильный дизайн: прямой домашний бар в стиле неоклассика (современная классика) с стеклянными фасадами, бежевыми фасадами, темным паркетным полом и белой столешницей без раковины - последний тренд

This stadium liquor cabinet keeps bottles tucked away in the butler's pantry.
Идея дизайна: большой параллельный домашний бар в стиле неоклассика (современная классика) с накладной мойкой, фасадами в стиле шейкер, серыми фасадами, столешницей из кварцита, белым фартуком, фартуком из керамической плитки, темным паркетным полом, коричневым полом, синей столешницей и мойкой
Идея дизайна: большой параллельный домашний бар в стиле неоклассика (современная классика) с накладной мойкой, фасадами в стиле шейкер, серыми фасадами, столешницей из кварцита, белым фартуком, фартуком из керамической плитки, темным паркетным полом, коричневым полом, синей столешницей и мойкой

Basement Over $100,000 (John Kraemer and Sons)
Источник вдохновения для домашнего уюта: прямой домашний бар в классическом стиле с темным паркетным полом, коричневым полом, барной стойкой, врезной мойкой, стеклянными фасадами, темными деревянными фасадами и фартуком из металлической плитки
Источник вдохновения для домашнего уюта: прямой домашний бар в классическом стиле с темным паркетным полом, коричневым полом, барной стойкой, врезной мойкой, стеклянными фасадами, темными деревянными фасадами и фартуком из металлической плитки

Свежая идея для дизайна: большой п-образный домашний бар в стиле рустика с барной стойкой, врезной мойкой, фасадами в стиле шейкер, темными деревянными фасадами, гранитной столешницей, коричневым фартуком, фартуком из удлиненной плитки, полом из керамической плитки и коричневым полом - отличное фото интерьера
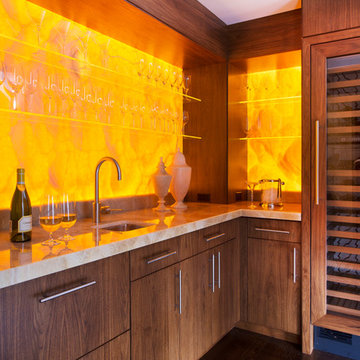
When United Marble Fabricators was hired by builders Adams & Beasley Associates to furnish, fabricate, and install all of the stone and tile in this unique two-story penthouse within the Four Seasons in Boston’s Back
Bay, the immediate focus of nearly all parties involved was more on the stunning views of Boston Common than of the stone and tile surfaces that would eventually adorn the kitchen and bathrooms. That entire focus,
however, would quickly shift to the meticulously designed first floor wet bar nestled into the corner of the two-story living room.
Lewis Interiors and Adams & Beasley Associates designed a wet bar that would attract attention, specifying ¾ inch Honey Onyx for the bar countertop and full-height backsplash. LED panels would be installed
behind the backsplash to illuminate the entire surface without creating
any “hot spots” traditionally associated with backlighting of natural stone.
As the design process evolved, it was decided that the originally specified
glass shelves with wood nosing would be replaced with PPG Starphire
ultra-clear glass that was to be rabbeted into the ¾ inch onyx backsplash
so that the floating shelves would appear to be glowing as they floated,
uninterrupted by moldings of any other materials.
The team first crafted and installed the backsplash, which was fabricated
from shop drawings, delivered to the 15th floor by elevator, and installed
prior to any base cabinetry. The countertops were fabricated with a 2 inch
mitered edge with an eased edge profile, and a 4 inch backsplash was
installed to meet the illuminated full-height backsplash.
The spirit of collaboration was alive and well on this project as the skilled
fabricators and installers of both stone and millwork worked interdependently
with the singular goal of a striking wet bar that would captivate any and
all guests of this stunning penthouse unit and rival the sweeping views of
Boston Common

Peter Medilek
Свежая идея для дизайна: угловой домашний бар среднего размера в классическом стиле с мойкой, врезной мойкой, фасадами с декоративным кантом, темными деревянными фасадами, столешницей из меди и темным паркетным полом - отличное фото интерьера
Свежая идея для дизайна: угловой домашний бар среднего размера в классическом стиле с мойкой, врезной мойкой, фасадами с декоративным кантом, темными деревянными фасадами, столешницей из меди и темным паркетным полом - отличное фото интерьера

Стильный дизайн: домашний бар в классическом стиле с открытыми фасадами, темным паркетным полом и черной столешницей - последний тренд
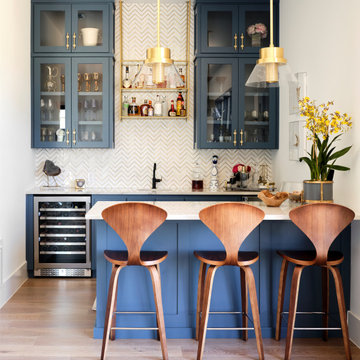
Copyright Matthew Niemann Photography
Стильный дизайн: домашний бар в стиле неоклассика (современная классика) - последний тренд
Стильный дизайн: домашний бар в стиле неоклассика (современная классика) - последний тренд

Remodeled dining room - now a luxury home bar.
Идея дизайна: большой параллельный домашний бар в стиле рустика с мойкой, врезной мойкой, фасадами в стиле шейкер, серыми фасадами, столешницей из оникса, серым фартуком, фартуком из металлической плитки, полом из керамогранита, серым полом и разноцветной столешницей
Идея дизайна: большой параллельный домашний бар в стиле рустика с мойкой, врезной мойкой, фасадами в стиле шейкер, серыми фасадами, столешницей из оникса, серым фартуком, фартуком из металлической плитки, полом из керамогранита, серым полом и разноцветной столешницей
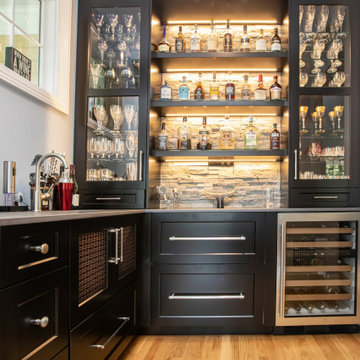
This living room design in Hingham was completed as part of a home remodel that included a master bath design and the adjacent kitchen design. The luxurious living room is a stylish focal point in the home but also a comfortable space that is sure to be a favorite spot to relax with family. The centerpiece of the room is the stunning fireplace that includes Sedona Grey Stack Stone and New York Bluestone honed for the hearth and apron, as well as a new mantel. The television is mounted on the wall above the mantel. A custom bar is positioned inside the living room adjacent to the kitchen. It includes Mouser Cabinetry with a Centra Reno door style, an Elkay single bowl bar sink, a wine refrigerator, and a refrigerator drawer for beverages. The bar area is accented by Sedona Grey Stack Stone as the backsplash and a Dekton Radium countertop. Glass front cabinets and open shelves with in cabinet and under shelf lighting offer ideal space for storage and display.
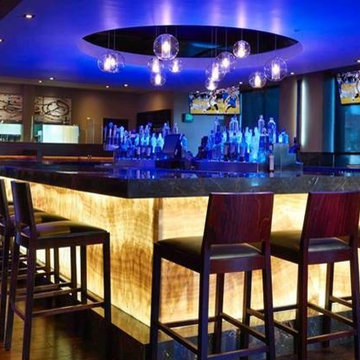
Backlit Onyx Bar face - This is commercial project but we have done this a number of times for residential clients. backlit with Nu World LED Light Panel Frameless http://www.nu-wo.com/index.php/led-light-panels
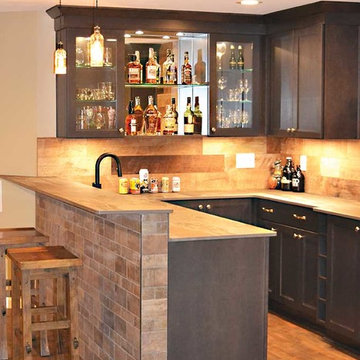
Стильный дизайн: домашний бар среднего размера в стиле рустика с полом из винила и коричневым полом - последний тренд

Идея дизайна: большой п-образный домашний бар в стиле рустика с барной стойкой, фасадами с утопленной филенкой, белыми фасадами, столешницей из кварцевого агломерата, красным фартуком, фартуком из кирпича, паркетным полом среднего тона, коричневым полом и коричневой столешницей

Fabulous home bar where we installed the koi wallpaper backsplash and painted the cabinets in a high-gloss black lacquer!
Стильный дизайн: прямой домашний бар среднего размера в современном стиле с мойкой, врезной мойкой, плоскими фасадами, черными фасадами, мраморной столешницей, черной столешницей, паркетным полом среднего тона и коричневым полом - последний тренд
Стильный дизайн: прямой домашний бар среднего размера в современном стиле с мойкой, врезной мойкой, плоскими фасадами, черными фасадами, мраморной столешницей, черной столешницей, паркетным полом среднего тона и коричневым полом - последний тренд
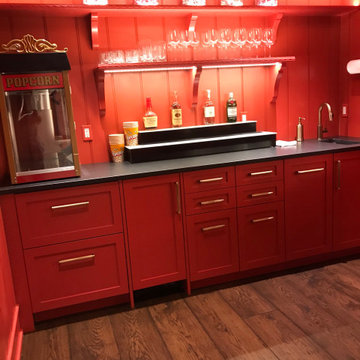
Theater home bar, painted selected color of red, illuminated suspended shelves, coolers and icemakers concealed, granite counter tops
Пример оригинального дизайна: домашний бар в стиле модернизм
Пример оригинального дизайна: домашний бар в стиле модернизм

На фото: маленький п-образный домашний бар в стиле лофт с барной стойкой, врезной мойкой, плоскими фасадами, фасадами цвета дерева среднего тона, деревянной столешницей, серым фартуком, полом из ламината, бежевым полом и бирюзовой столешницей для на участке и в саду с
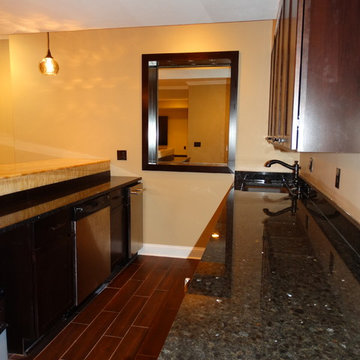
This Avon basement located on Cleveland's West side has been transformed in to a fully functional space which includes a bedroom, plenty of closet space, a full bathroom, full bar, and TV/sitting area.
The bedroom features a spacious walk-in closet and entry to the full bathroom.
The large basement area has been finished with plenty of built-in cabinetry, which surrounds the wall mounted TV.
The highlight of this finished basement is the full bar area. The Honey Onyx lit bar countertop is a feature that will immediately catch your eye. Along with dark cabinetry and granite countertops, this bar has been fully equipped with 2 wine coolers, a mini fridge, ice maker, dishwasher, and sink.
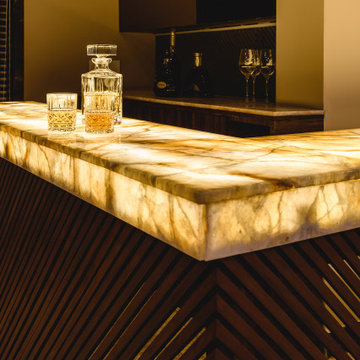
The villa spread over a plot of 28,000 Sqft in South Goa was built along with two guest bungalow in the plot. This is when ZERO9 was approached to do the interiors and landscape for the villa with some basic details for the external facade. The space was to be kept simple, elegant and subtle as it was to be lived in daily and not to be treated as second home. Functionality and maintenance free design was expected.
The entrance foyer is complimented with a 8’ wide verandah that hosts lazy chairs and plants making it a perfect spot to spend an entire afternoon. The driveway is paved with waste granite stones with a chevron pattern. The living room spreads over an impressive 1500 Sqft of a double height space connected with the staircase, dining area and entertainment zone. The entertainment zone was divided with a interesting grid partition to create a privacy factor as well as a visual highlight. The main seating is designed with subtle elegance with leather backing and wooden edge. The double height wall dons an exotic aged veneer with a bookmatch forms an artwork in itself. The dining zone is in within the open zone accessible the living room and the kitchen as well.
The Dining table in white marble creates a non maintenance table top at the same time displays elegance. The Entertainment Room on ground floor is mainly used as a family sit out as it is easily accessible to grandmothers room on the ground floor with a breezy view of the lawn, gazebo and the unending paddy fields. The grand mothers room with a simple pattern of light veneer creates a visual pattern for the bed back as well as the wardrobe. The spacious kitchen with beautiful morning light has the island counter in the centre making it more functional to cater when guests are visiting.
The floor floor consists of a foyer which leads to master bedroom, sons bedroom, daughters bedroom and a common terrace which is mainly used as a breakfast and snacks area as well. The master room with the balcony overlooking the paddy field view is treated with cosy wooden flooring and lush veneer with golden panelling. The experience of luxury in abundance of nature is well seen and felt in this room. The master bathroom has a spacious walk in closet with an island unit to hold the accessories. The light wooden flooring in the Sons room is well complimented with veneer and brown mirror on the bed back makes a perfect base to the blue bedding. The cosy sitout corner is a perfect reading corner for this booklover. The sons bedroom also has a walk in closet. The daughters room with a purple fabric panelling compliments the grey tones. The visibility of the banyan tree from this room fills up the space with greenery. The terrace on first floor is well complimented with a angular grid pergola which casts beautiful shadows through the day. The lines create a dramatic angular pattern and cast over the faux lawn. The space is mainly used for grandchildren to hangout while the family catches up on snacks.
The second floor is an party room supported with a bar, projector screen and a terrace overlooking the paddy fields and sunset view. This room pops colour in every single frame. The beautiful blend of inside and outside makes this space unique in itself.

Источник вдохновения для домашнего уюта: бар-тележка в стиле фьюжн с темным паркетным полом и коричневым полом
Оранжевый, фиолетовый домашний бар – фото дизайна интерьера
1
