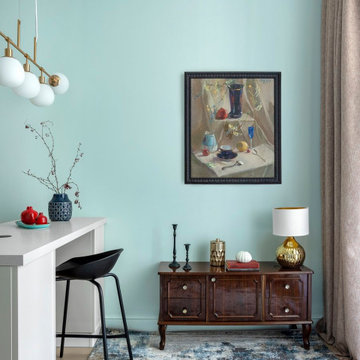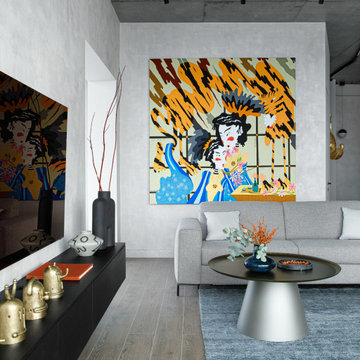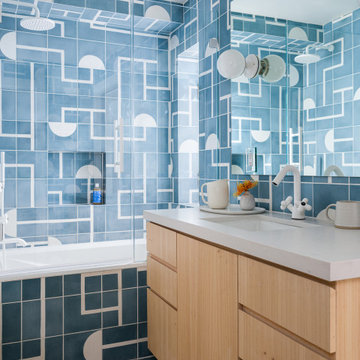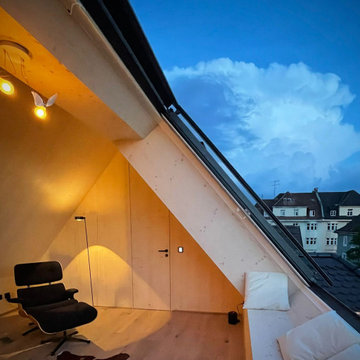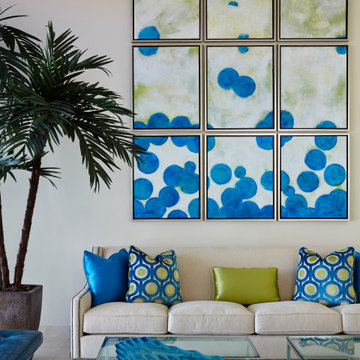Синяя, фиолетовая гостиная – фото дизайна интерьера
Сортировать:
Бюджет
Сортировать:Популярное за сегодня
1 - 20 из 28 192 фото
1 из 3
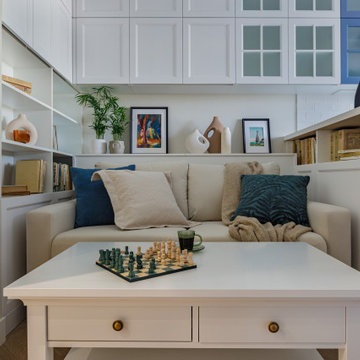
На фото: маленькая открытая гостиная комната в классическом стиле с белыми стенами для на участке и в саду с

Bill Taylor
Пример оригинального дизайна: парадная, открытая гостиная комната:: освещение в классическом стиле с белыми стенами, темным паркетным полом, стандартным камином, фасадом камина из камня и кессонным потолком
Пример оригинального дизайна: парадная, открытая гостиная комната:: освещение в классическом стиле с белыми стенами, темным паркетным полом, стандартным камином, фасадом камина из камня и кессонным потолком

На фото: гостиная комната:: освещение в стиле ретро с серыми стенами и темным паркетным полом с

Свежая идея для дизайна: большая парадная, изолированная гостиная комната в морском стиле с синими стенами, полом из керамической плитки и панелями на стенах - отличное фото интерьера

Идея дизайна: большая парадная, изолированная гостиная комната в стиле неоклассика (современная классика) с синими стенами, паркетным полом среднего тона, скрытым телевизором, коричневым полом и ковром на полу
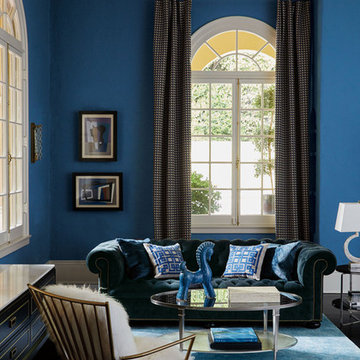
Стильный дизайн: большая парадная, открытая гостиная комната:: освещение в стиле фьюжн с синими стенами, темным паркетным полом и коричневым полом без камина, телевизора - последний тренд
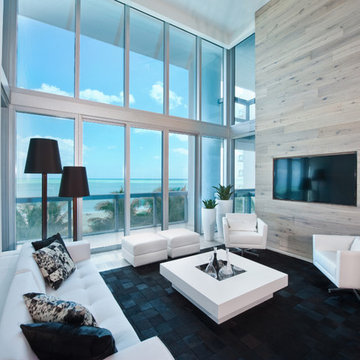
Craig Hildebrand Photography
Идея дизайна: гостиная комната в современном стиле с серыми стенами и телевизором на стене
Идея дизайна: гостиная комната в современном стиле с серыми стенами и телевизором на стене

The site for this new house was specifically selected for its proximity to nature while remaining connected to the urban amenities of Arlington and DC. From the beginning, the homeowners were mindful of the environmental impact of this house, so the goal was to get the project LEED certified. Even though the owner’s programmatic needs ultimately grew the house to almost 8,000 square feet, the design team was able to obtain LEED Silver for the project.
The first floor houses the public spaces of the program: living, dining, kitchen, family room, power room, library, mudroom and screened porch. The second and third floors contain the master suite, four bedrooms, office, three bathrooms and laundry. The entire basement is dedicated to recreational spaces which include a billiard room, craft room, exercise room, media room and a wine cellar.
To minimize the mass of the house, the architects designed low bearing roofs to reduce the height from above, while bringing the ground plain up by specifying local Carder Rock stone for the foundation walls. The landscape around the house further anchored the house by installing retaining walls using the same stone as the foundation. The remaining areas on the property were heavily landscaped with climate appropriate vegetation, retaining walls, and minimal turf.
Other LEED elements include LED lighting, geothermal heating system, heat-pump water heater, FSA certified woods, low VOC paints and high R-value insulation and windows.
Hoachlander Davis Photography

Warm and welcoming Scarsdale living room. Interior decoration by Barbara Feinstein, B Fein Interiors. Rug from Safavieh. Custom ottoman, B Fein Interiors Private Label.

Our goal was to create an elegant current space that fit naturally into the architecture, utilizing tailored furniture and subtle tones and textures. We wanted to make the space feel lighter, open, and spacious both for entertaining and daily life. The fireplace received a face lift with a bright white paint job and a black honed slab hearth. We thoughtfully incorporated durable fabrics and materials as our client's home life includes dogs and children.

Incorporating bold colors and patterns, this project beautifully reflects our clients' dynamic personalities. Clean lines, modern elements, and abundant natural light enhance the home, resulting in a harmonious fusion of design and personality.
The living room showcases a vibrant color palette, setting the stage for comfortable velvet seating. Thoughtfully curated decor pieces add personality while captivating artwork draws the eye. The modern fireplace not only offers warmth but also serves as a sleek focal point, infusing a touch of contemporary elegance into the space.
---
Project by Wiles Design Group. Their Cedar Rapids-based design studio serves the entire Midwest, including Iowa City, Dubuque, Davenport, and Waterloo, as well as North Missouri and St. Louis.
For more about Wiles Design Group, see here: https://wilesdesigngroup.com/
To learn more about this project, see here: https://wilesdesigngroup.com/cedar-rapids-modern-home-renovation
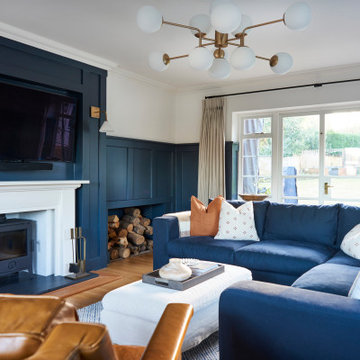
Источник вдохновения для домашнего уюта: гостиная комната в стиле неоклассика (современная классика)

Стильный дизайн: гостиная комната среднего размера в классическом стиле с музыкальной комнатой, зелеными стенами и светлым паркетным полом без телевизора - последний тренд

We took advantage of the double volume ceiling height in the living room and added millwork to the stone fireplace, a reclaimed wood beam and a gorgeous, chandelier. The sliding doors lead out to the sundeck and the lake beyond. TV's mounted above fireplaces tend to be a little high for comfortable viewing from the sofa, so this tv is mounted on a pull down bracket for use when the fireplace is not turned on. Floating white oak shelves replaced upper cabinets above the bar area.
Синяя, фиолетовая гостиная – фото дизайна интерьера
1


