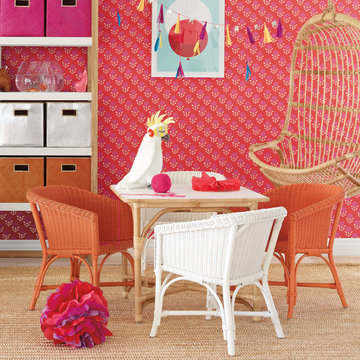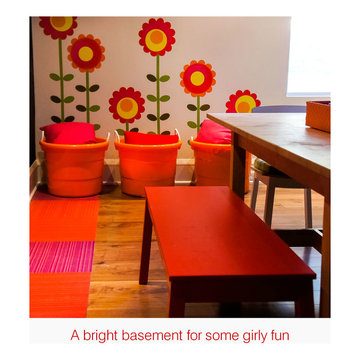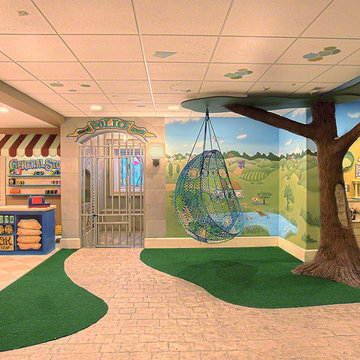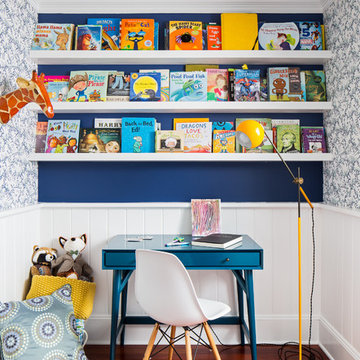Оранжевая, фиолетовая детская – фото дизайна интерьера
Сортировать:
Бюджет
Сортировать:Популярное за сегодня
1 - 20 из 4 175 фото
1 из 3
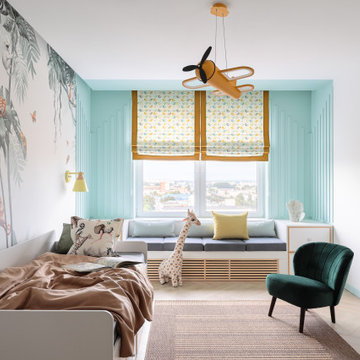
Нежная детская с акцентной стеной у окна, мягкой зоной для отдыха и игр.
На фото: детская среднего размера в современном стиле с белыми стенами, паркетным полом среднего тона и коричневым полом для ребенка от 4 до 10 лет
На фото: детская среднего размера в современном стиле с белыми стенами, паркетным полом среднего тона и коричневым полом для ребенка от 4 до 10 лет
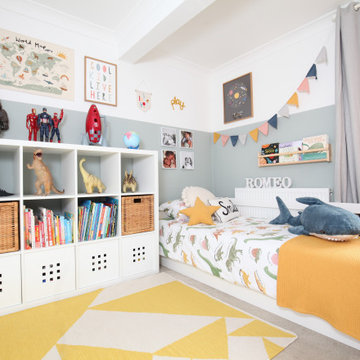
Свежая идея для дизайна: детская в стиле неоклассика (современная классика) - отличное фото интерьера
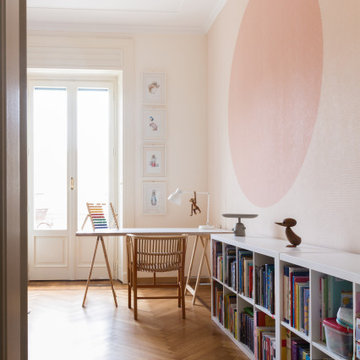
Cameretta dai colori pastello
Стильный дизайн: детская в современном стиле с рабочим местом, розовыми стенами, паркетным полом среднего тона и коричневым полом для подростка - последний тренд
Стильный дизайн: детская в современном стиле с рабочим местом, розовыми стенами, паркетным полом среднего тона и коричневым полом для подростка - последний тренд

A secret ball pit! Top of the slide is located in the children's closet.
Пример оригинального дизайна: большая нейтральная детская с игровой в стиле рустика с серыми стенами для ребенка от 4 до 10 лет
Пример оригинального дизайна: большая нейтральная детская с игровой в стиле рустика с серыми стенами для ребенка от 4 до 10 лет
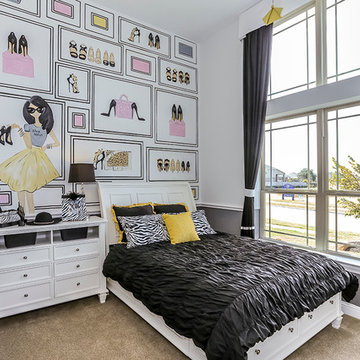
Свежая идея для дизайна: маленькая детская с спальным местом, разноцветными стенами и ковровым покрытием для на участке и в саду, подростка, девочки - отличное фото интерьера
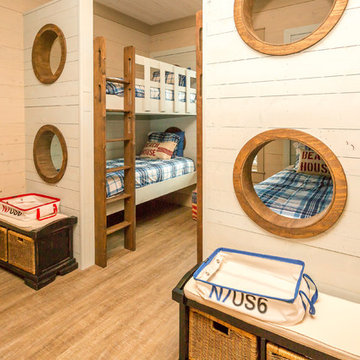
Salt & Light Photography
Источник вдохновения для домашнего уюта: детская в морском стиле с бежевыми стенами и полом из винила для двоих детей
Источник вдохновения для домашнего уюта: детская в морском стиле с бежевыми стенами и полом из винила для двоих детей
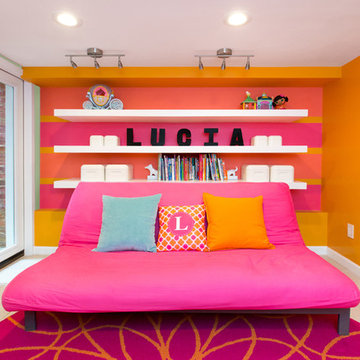
Integrated exercise room and office space, entertainment room with minibar and bubble chair, play room with under the stairs cool doll house, steam bath
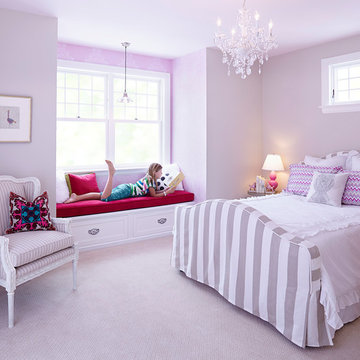
Стильный дизайн: большая детская в классическом стиле с спальным местом, фиолетовыми стенами и ковровым покрытием для ребенка от 4 до 10 лет, девочки - последний тренд

View of the bunk wall in the kids playroom. A set of Tansu stairs with pullout draws separates storage to the right and a homework desk to the left. Above each is a bunk bed with custom powder coated black pipe rails. At the entry is another black pipe ladder leading up to a loft above the entry. Below the loft is a laundry shoot cabinet with a pipe to the laundry room below. The floors are made from 5x5 baltic birch plywood.
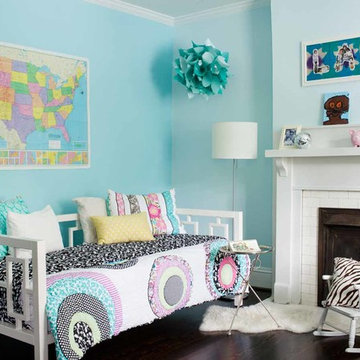
Jeff Herr
Источник вдохновения для домашнего уюта: детская среднего размера в современном стиле с спальным местом, синими стенами и темным паркетным полом для ребенка от 4 до 10 лет, девочки
Источник вдохновения для домашнего уюта: детская среднего размера в современном стиле с спальным местом, синими стенами и темным паркетным полом для ребенка от 4 до 10 лет, девочки

This 7,000 square foot space located is a modern weekend getaway for a modern family of four. The owners were looking for a designer who could fuse their love of art and elegant furnishings with the practicality that would fit their lifestyle. They owned the land and wanted to build their new home from the ground up. Betty Wasserman Art & Interiors, Ltd. was a natural fit to make their vision a reality.
Upon entering the house, you are immediately drawn to the clean, contemporary space that greets your eye. A curtain wall of glass with sliding doors, along the back of the house, allows everyone to enjoy the harbor views and a calming connection to the outdoors from any vantage point, simultaneously allowing watchful parents to keep an eye on the children in the pool while relaxing indoors. Here, as in all her projects, Betty focused on the interaction between pattern and texture, industrial and organic.
Project completed by New York interior design firm Betty Wasserman Art & Interiors, which serves New York City, as well as across the tri-state area and in The Hamptons.
For more about Betty Wasserman, click here: https://www.bettywasserman.com/
To learn more about this project, click here: https://www.bettywasserman.com/spaces/sag-harbor-hideaway/
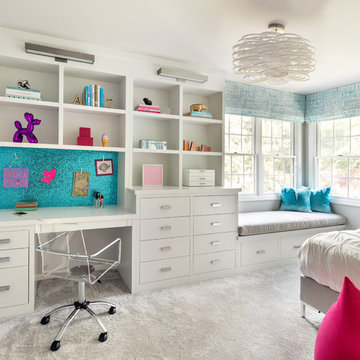
Photo Credit: Regan Wood Photography
Стильный дизайн: детская: освещение в стиле неоклассика (современная классика) с спальным местом, серыми стенами, ковровым покрытием и серым полом для подростка, девочки - последний тренд
Стильный дизайн: детская: освещение в стиле неоклассика (современная классика) с спальным местом, серыми стенами, ковровым покрытием и серым полом для подростка, девочки - последний тренд
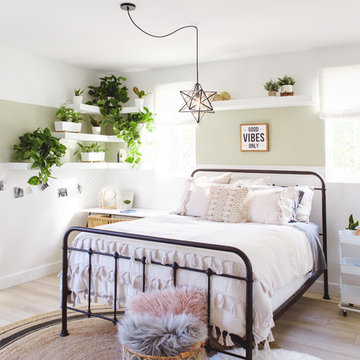
Идея дизайна: детская: освещение в морском стиле с спальным местом, разноцветными стенами и светлым паркетным полом для ребенка от 4 до 10 лет, девочки
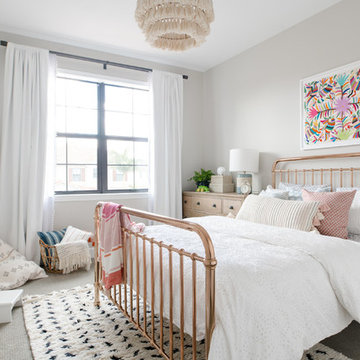
Christine Michelle Photography
Свежая идея для дизайна: детская: освещение в морском стиле с серыми стенами, ковровым покрытием и серым полом для девочки - отличное фото интерьера
Свежая идея для дизайна: детская: освещение в морском стиле с серыми стенами, ковровым покрытием и серым полом для девочки - отличное фото интерьера
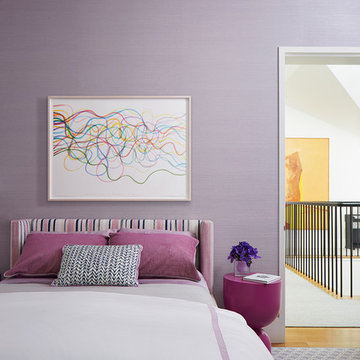
Photography by John Merkl
Свежая идея для дизайна: большая детская в стиле неоклассика (современная классика) с спальным местом, фиолетовыми стенами, ковровым покрытием и серым полом для подростка, девочки - отличное фото интерьера
Свежая идея для дизайна: большая детская в стиле неоклассика (современная классика) с спальным местом, фиолетовыми стенами, ковровым покрытием и серым полом для подростка, девочки - отличное фото интерьера
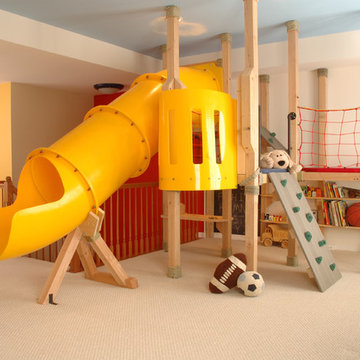
THEME This playroom takes advantage of
a high ceiling, wide floor space and multiple
windows to create an open, bright space
where a child can be a pirate boarding a
captured ship, a chef in a cafe, a superhero
flying down the slide, or just a kid swinging
on a tire.
FOCUS The tower and slide promise
fun for all — even from the doorway. The
multi-level structure doubles the play area;
leaving plenty of room for a workbench,
LEGO table, and other mobile toys. Below
the tower, there is a chalkboard wall and
desk for the young artist, as well as a toy
microwave and food items for the budding
chef. Brilliant primary colors on the walls
and a sky blue ceiling with clouds create an
entirely pleasant environment.
STORAGE To accommodate a multitude
of toys of varying sizes and shapes, the
room is equipped with easily accessible,
mobile and stationary storage units. Colorcoordinated
baskets, buckets, crates and
canvas bags make cleaning up a bit easier and
keep the room organized. Mindful that the
number and types of toys change as children
age, the shelving unit features floating boards
and adjustable pegs.
GROWTH Designed as a family
playroom with growth in mind, the room
suits the needs of children of various ages.
Different elements can be added or retired,
and older children can keep more mature
toys and games on higher shelves, safely out
of a younger sibling’s reach. Lower shelving
is reserved for the youngest child’s toys,
books, and other treasures.
SAFETY To minimize the bumps and
bruises common in playrooms, exposed
screws and bolts are covered by plastic
molds or rope twisted around metal joiners.
Elastic netting protects openings on the
tower’s upper levels, while playroom
activities can be monitored via any
television in the house. Smaller kids are kept
off the upper levels with the use of climbing
net and rock wall anchors.
Оранжевая, фиолетовая детская – фото дизайна интерьера
1
