Двухуровневая гостиная с скрытым телевизором – фото дизайна интерьера
Сортировать:
Бюджет
Сортировать:Популярное за сегодня
1 - 20 из 762 фото
1 из 3
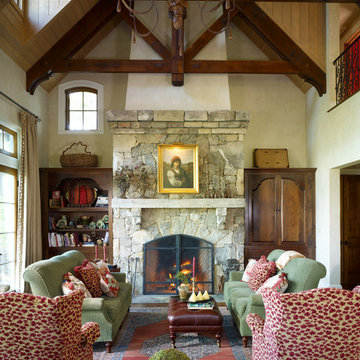
Gil Stose
Стильный дизайн: большая двухуровневая, парадная гостиная комната в классическом стиле с бежевыми стенами, стандартным камином, фасадом камина из камня, скрытым телевизором и паркетным полом среднего тона - последний тренд
Стильный дизайн: большая двухуровневая, парадная гостиная комната в классическом стиле с бежевыми стенами, стандартным камином, фасадом камина из камня, скрытым телевизором и паркетным полом среднего тона - последний тренд
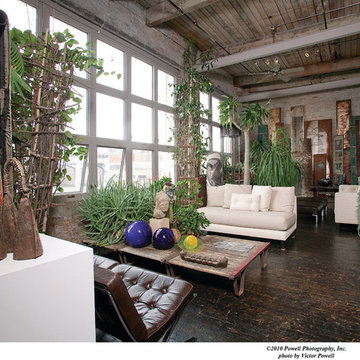
На фото: огромная двухуровневая гостиная комната в стиле лофт с серыми стенами, темным паркетным полом и скрытым телевизором без камина

A sleek, modern fireplace is centered in the living room to create a focal point in the space. We selected a simple, porcelain tile surround and a minimal, white oak mantle to give the fireplace a super modern look.
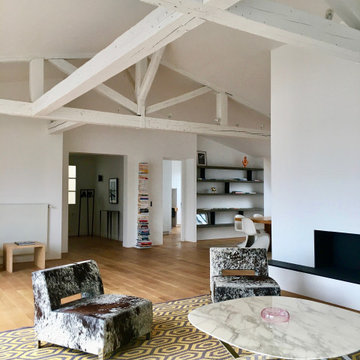
На фото: двухуровневая гостиная комната в стиле модернизм с с книжными шкафами и полками, белыми стенами, светлым паркетным полом, скрытым телевизором и балками на потолке с

Пример оригинального дизайна: большая двухуровневая гостиная комната в стиле кантри с белыми стенами, паркетным полом среднего тона, двусторонним камином, фасадом камина из камня, скрытым телевизором, разноцветным полом и потолком из вагонки
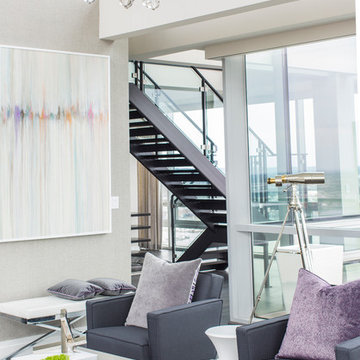
Penthouse living room
Идея дизайна: огромная парадная, двухуровневая гостиная комната в современном стиле с бежевыми стенами, темным паркетным полом, скрытым телевизором и серым полом без камина
Идея дизайна: огромная парадная, двухуровневая гостиная комната в современном стиле с бежевыми стенами, темным паркетным полом, скрытым телевизором и серым полом без камина
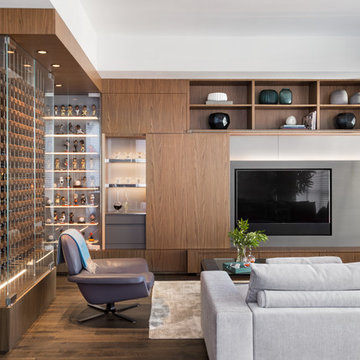
Designed TV unit, bar with sliding door, glass lit shelves for bobblehead, and custom wine cellar.
David Livingston
На фото: двухуровневая гостиная комната среднего размера в современном стиле с серыми стенами, темным паркетным полом и скрытым телевизором
На фото: двухуровневая гостиная комната среднего размера в современном стиле с серыми стенами, темным паркетным полом и скрытым телевизором

Old World European, Country Cottage. Three separate cottages make up this secluded village over looking a private lake in an old German, English, and French stone villa style. Hand scraped arched trusses, wide width random walnut plank flooring, distressed dark stained raised panel cabinetry, and hand carved moldings make these traditional farmhouse cottage buildings look like they have been here for 100s of years. Newly built of old materials, and old traditional building methods, including arched planked doors, leathered stone counter tops, stone entry, wrought iron straps, and metal beam straps. The Lake House is the first, a Tudor style cottage with a slate roof, 2 bedrooms, view filled living room open to the dining area, all overlooking the lake. The Carriage Home fills in when the kids come home to visit, and holds the garage for the whole idyllic village. This cottage features 2 bedrooms with on suite baths, a large open kitchen, and an warm, comfortable and inviting great room. All overlooking the lake. The third structure is the Wheel House, running a real wonderful old water wheel, and features a private suite upstairs, and a work space downstairs. All homes are slightly different in materials and color, including a few with old terra cotta roofing. Project Location: Ojai, California. Project designed by Maraya Interior Design. From their beautiful resort town of Ojai, they serve clients in Montecito, Hope Ranch, Malibu and Calabasas, across the tri-county area of Santa Barbara, Ventura and Los Angeles, south to Hidden Hills. Patrick Price Photo
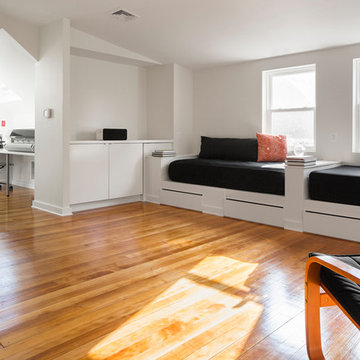
Built in beds / sofas with storage below
На фото: двухуровневая комната для игр среднего размера в современном стиле с белыми стенами, светлым паркетным полом и скрытым телевизором без камина
На фото: двухуровневая комната для игр среднего размера в современном стиле с белыми стенами, светлым паркетным полом и скрытым телевизором без камина
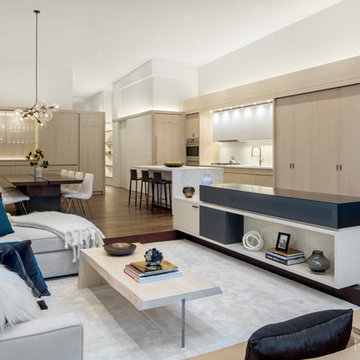
Soho Landmark - NYC Interior Design
Источник вдохновения для домашнего уюта: парадная, двухуровневая гостиная комната среднего размера в стиле модернизм с белыми стенами, темным паркетным полом и скрытым телевизором без камина
Источник вдохновения для домашнего уюта: парадная, двухуровневая гостиная комната среднего размера в стиле модернизм с белыми стенами, темным паркетным полом и скрытым телевизором без камина
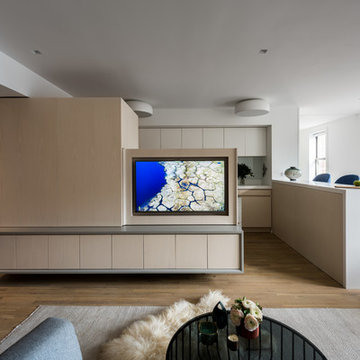
A slide-out television disappears into a millwork enclosure. The living room effortlessly transitions between an open and visually porous state conducive to conversation and socializing, and one that allows the television to be front and center.
Photo by Alan Tansey. Architecture and Interior Design by MKCA

Custom installation of the Media Rooms' display which offers a Kaleidescape Mover Server.
На фото: большая двухуровневая гостиная комната в современном стиле с музыкальной комнатой, серыми стенами, светлым паркетным полом, двусторонним камином, фасадом камина из штукатурки и скрытым телевизором
На фото: большая двухуровневая гостиная комната в современном стиле с музыкальной комнатой, серыми стенами, светлым паркетным полом, двусторонним камином, фасадом камина из штукатурки и скрытым телевизором
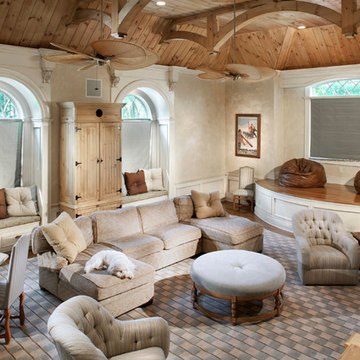
Photography by William Psolka, psolka-photo.com
Свежая идея для дизайна: двухуровневая комната для игр среднего размера в стиле кантри с бежевыми стенами, светлым паркетным полом и скрытым телевизором без камина - отличное фото интерьера
Свежая идея для дизайна: двухуровневая комната для игр среднего размера в стиле кантри с бежевыми стенами, светлым паркетным полом и скрытым телевизором без камина - отличное фото интерьера

Top floor is comprised of vastly open multipurpose space and a guest bathroom incorporating a steam shower and inside/outside shower.
This multipurpose room can serve as a tv watching area, game room, entertaining space with hidden bar, and cleverly built in murphy bed that can be opened up for sleep overs.
Recessed TV built-in offers extensive storage hidden in three-dimensional cabinet design. Recessed black out roller shades and ripplefold sheer drapes open or close with a touch of a button, offering blacked out space for evenings or filtered Florida sun during the day. Being a 3rd floor this room offers incredible views of Fort Lauderdale just over the tops of palms lining up the streets.
Color scheme in this room is more vibrant and playful, with floors in Brazilian ipe and fabrics in crème. Cove LED ceiling details carry throughout home.
Photography: Craig Denis

Nested in the beautiful Cotswolds, this converted barn was in need of a redesign and modernisation to maintain its country style yet bring a contemporary twist. We specified a new mezzanine, complete with a glass and steel balustrade. We kept the deco traditional with a neutral scheme to complement the sand colour of the stones.
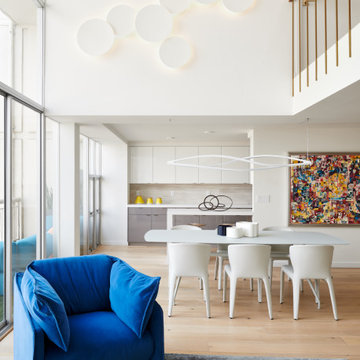
На фото: большая двухуровневая гостиная комната в современном стиле с белыми стенами, светлым паркетным полом и скрытым телевизором с

Источник вдохновения для домашнего уюта: двухуровневая гостиная комната среднего размера в стиле лофт с красными стенами, бетонным полом, скрытым телевизором, серым полом, балками на потолке и кирпичными стенами без камина
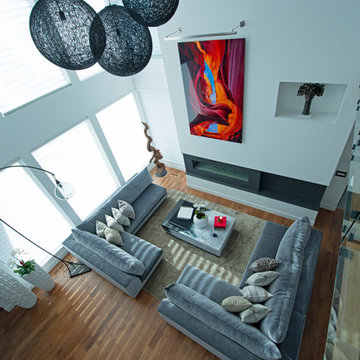
Стильный дизайн: огромная двухуровневая гостиная комната в современном стиле с белыми стенами, паркетным полом среднего тона, горизонтальным камином, фасадом камина из плитки, скрытым телевизором и коричневым полом - последний тренд
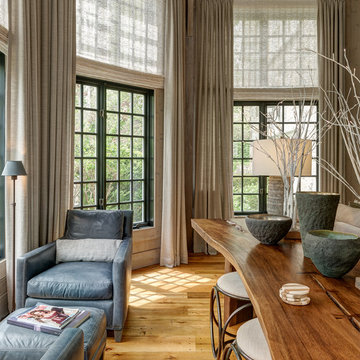
Great room with a secondary, more intimate seating area. Large, live edge sofa table.
Источник вдохновения для домашнего уюта: большая двухуровневая гостиная комната в стиле неоклассика (современная классика) с с книжными шкафами и полками, бежевыми стенами, паркетным полом среднего тона, стандартным камином, фасадом камина из камня, скрытым телевизором и коричневым полом
Источник вдохновения для домашнего уюта: большая двухуровневая гостиная комната в стиле неоклассика (современная классика) с с книжными шкафами и полками, бежевыми стенами, паркетным полом среднего тона, стандартным камином, фасадом камина из камня, скрытым телевизором и коричневым полом
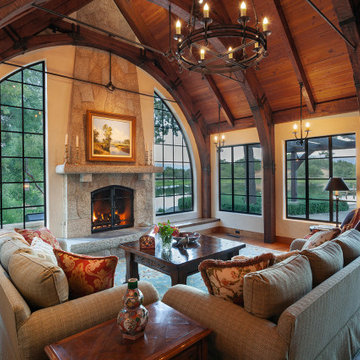
Old World European, Country Cottage. Three separate cottages make up this secluded village over looking a private lake in an old German, English, and French stone villa style. Hand scraped arched trusses, wide width random walnut plank flooring, distressed dark stained raised panel cabinetry, and hand carved moldings make these traditional farmhouse cottage buildings look like they have been here for 100s of years. Newly built of old materials, and old traditional building methods, including arched planked doors, leathered stone counter tops, stone entry, wrought iron straps, and metal beam straps. The Lake House is the first, a Tudor style cottage with a slate roof, 2 bedrooms, view filled living room open to the dining area, all overlooking the lake. The Carriage Home fills in when the kids come home to visit, and holds the garage for the whole idyllic village. This cottage features 2 bedrooms with on suite baths, a large open kitchen, and an warm, comfortable and inviting great room. All overlooking the lake. The third structure is the Wheel House, running a real wonderful old water wheel, and features a private suite upstairs, and a work space downstairs. All homes are slightly different in materials and color, including a few with old terra cotta roofing. Project Location: Ojai, California. Project designed by Maraya Interior Design. From their beautiful resort town of Ojai, they serve clients in Montecito, Hope Ranch, Malibu and Calabasas, across the tri-county area of Santa Barbara, Ventura and Los Angeles, south to Hidden Hills.
Двухуровневая гостиная с скрытым телевизором – фото дизайна интерьера
1

