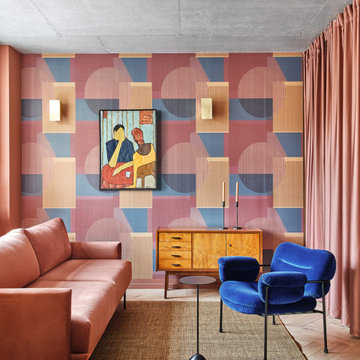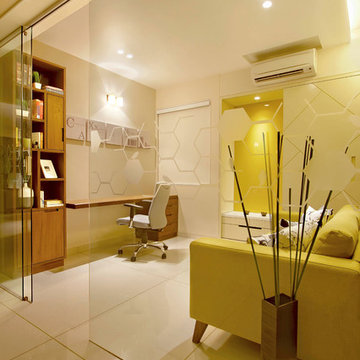Желтый, древесного цвета кабинет – фото дизайна интерьера
Сортировать:
Бюджет
Сортировать:Популярное за сегодня
1 - 20 из 7 595 фото
1 из 3
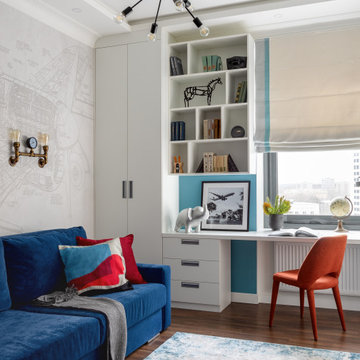
Идея дизайна: кабинет в стиле неоклассика (современная классика)

The family living in this shingled roofed home on the Peninsula loves color and pattern. At the heart of the two-story house, we created a library with high gloss lapis blue walls. The tête-à-tête provides an inviting place for the couple to read while their children play games at the antique card table. As a counterpoint, the open planned family, dining room, and kitchen have white walls. We selected a deep aubergine for the kitchen cabinetry. In the tranquil master suite, we layered celadon and sky blue while the daughters' room features pink, purple, and citrine.
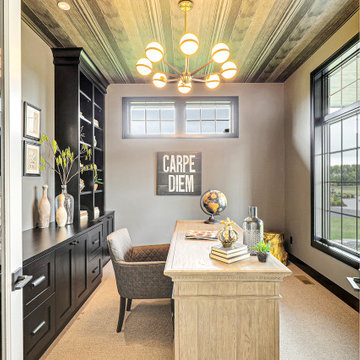
Идея дизайна: рабочее место в стиле неоклассика (современная классика) с ковровым покрытием, отдельно стоящим рабочим столом, бежевым полом и серыми стенами без камина

На фото: кабинет в классическом стиле с синими стенами, отдельно стоящим рабочим столом и темным паркетным полом без камина с

Warm and inviting this new construction home, by New Orleans Architect Al Jones, and interior design by Bradshaw Designs, lives as if it's been there for decades. Charming details provide a rich patina. The old Chicago brick walls, the white slurried brick walls, old ceiling beams, and deep green paint colors, all add up to a house filled with comfort and charm for this dear family.
Lead Designer: Crystal Romero; Designer: Morgan McCabe; Photographer: Stephen Karlisch; Photo Stylist: Melanie McKinley.

"study hut"
На фото: кабинет среднего размера в стиле рустика с белыми стенами, паркетным полом среднего тона, встроенным рабочим столом, коричневым полом, деревянным потолком и деревянными стенами с
На фото: кабинет среднего размера в стиле рустика с белыми стенами, паркетным полом среднего тона, встроенным рабочим столом, коричневым полом, деревянным потолком и деревянными стенами с
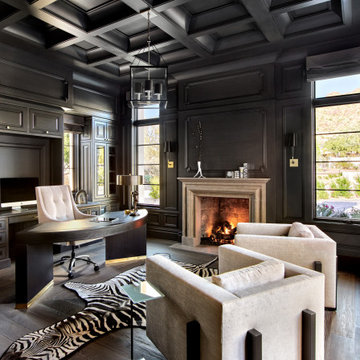
Пример оригинального дизайна: кабинет в средиземноморском стиле с отдельно стоящим рабочим столом, черными стенами, темным паркетным полом, стандартным камином, коричневым полом, кессонным потолком и панелями на части стены
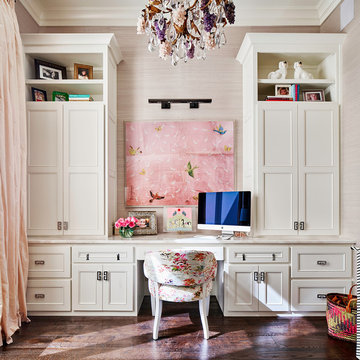
Beautiful home office with walls covered in pale pink grasscloth. Photo by Matthew Niemann
На фото: большое рабочее место в классическом стиле с темным паркетным полом, встроенным рабочим столом, коричневым полом и серыми стенами без камина с
На фото: большое рабочее место в классическом стиле с темным паркетным полом, встроенным рабочим столом, коричневым полом и серыми стенами без камина с

Custom home designed with inspiration from the owner living in New Orleans. Study was design to be masculine with blue painted built in cabinetry, brick fireplace surround and wall. Custom built desk with stainless counter top, iron supports and and reclaimed wood. Bench is cowhide and stainless. Industrial lighting.
Jessie Young - www.realestatephotographerseattle.com
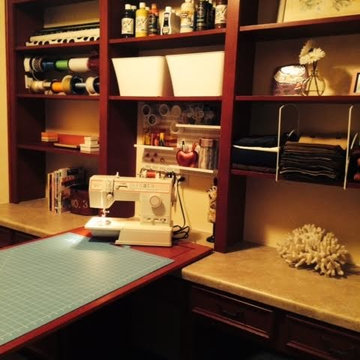
Стильный дизайн: кабинет среднего размера в стиле кантри с местом для рукоделия, бежевыми стенами и встроенным рабочим столом без камина - последний тренд
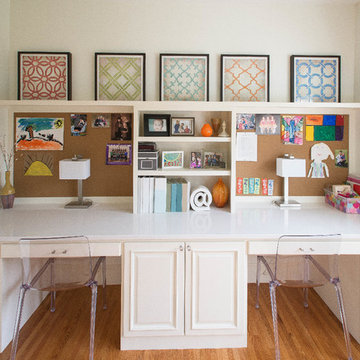
Пример оригинального дизайна: большое рабочее место в классическом стиле с белыми стенами, светлым паркетным полом и встроенным рабочим столом
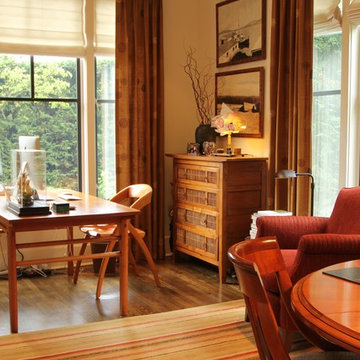
She wanted an office that allowed for many activities, The writing table desk is light infront of the window
На фото: большое рабочее место в стиле фьюжн с бежевыми стенами, темным паркетным полом и отдельно стоящим рабочим столом
На фото: большое рабочее место в стиле фьюжн с бежевыми стенами, темным паркетным полом и отдельно стоящим рабочим столом

Jack Michaud Photography
Источник вдохновения для домашнего уюта: домашняя мастерская в стиле неоклассика (современная классика) с паркетным полом среднего тона, встроенным рабочим столом, коричневым полом и серыми стенами
Источник вдохновения для домашнего уюта: домашняя мастерская в стиле неоклассика (современная классика) с паркетным полом среднего тона, встроенным рабочим столом, коричневым полом и серыми стенами
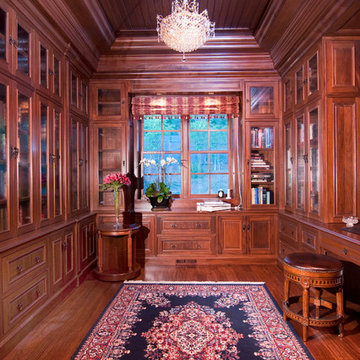
Bernardo Grijalva
Пример оригинального дизайна: кабинет в классическом стиле
Пример оригинального дизайна: кабинет в классическом стиле
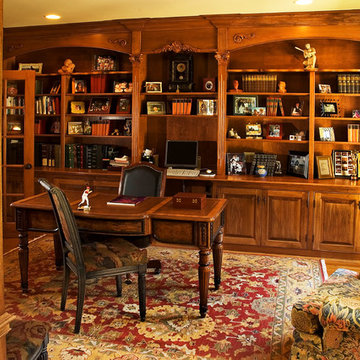
New re-purposed home office with new built in storage. Photo by Sally Noble.
Идея дизайна: огромный домашняя библиотека в классическом стиле с паркетным полом среднего тона, отдельно стоящим рабочим столом и коричневыми стенами
Идея дизайна: огромный домашняя библиотека в классическом стиле с паркетным полом среднего тона, отдельно стоящим рабочим столом и коричневыми стенами
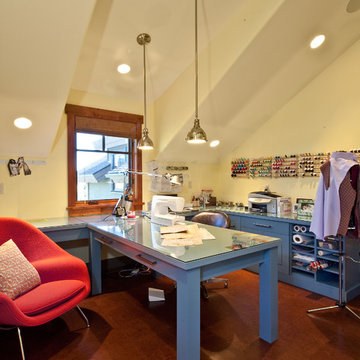
Свежая идея для дизайна: кабинет в стиле фьюжн с местом для рукоделия - отличное фото интерьера

2014 ASID Design Awards - Winner Silver Residential, Small Firm - Singular Space
Renovation of the husbands study. The client asked for a clam color and look that would make her husband feel good when spending time in his study/ home office. Starting with the main focal point wall, the Hunt Solcum art piece was to remain. The space plan options showed the clients that the way the room had been laid out was not the best use of the space and the old furnishings were large in scale, but outdated in look. For a calm look we went from a red interior to a gray, from plaid silk draperies to custom fabric. Each piece in the room was made to fit the scale f the room and the client, who is 6'4".
River Oaks Residence
DM Photography

Beautiful executive office with wood ceiling, stone fireplace, built-in cabinets and floating desk. Visionart TV in Fireplace. Cabinets are redwood burl and desk is Mahogany.
Project designed by Susie Hersker’s Scottsdale interior design firm Design Directives. Design Directives is active in Phoenix, Paradise Valley, Cave Creek, Carefree, Sedona, and beyond.
For more about Design Directives, click here: https://susanherskerasid.com/
Желтый, древесного цвета кабинет – фото дизайна интерьера
1
