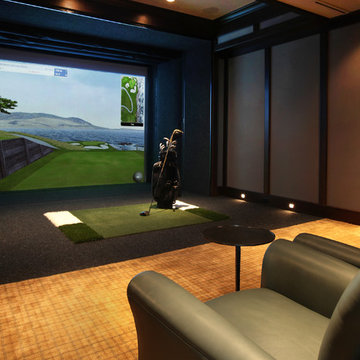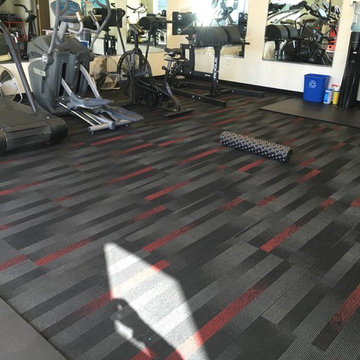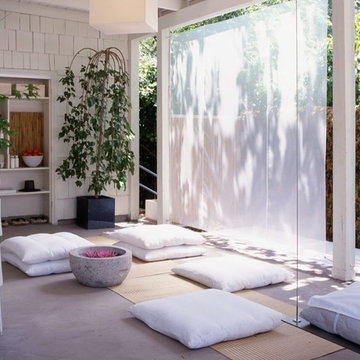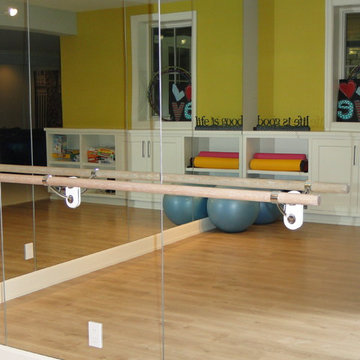Черный, древесного цвета домашний тренажерный зал – фото дизайна интерьера
Сортировать:
Бюджет
Сортировать:Популярное за сегодня
1 - 20 из 2 205 фото
1 из 3

На фото: скалодром в современном стиле с коричневыми стенами, светлым паркетным полом, бежевым полом, сводчатым потолком и деревянным потолком
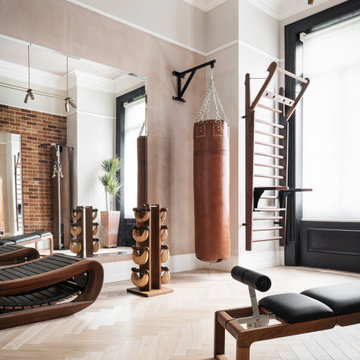
На фото: домашний тренажерный зал в стиле неоклассика (современная классика) с серыми стенами, паркетным полом среднего тона и коричневым полом

Lower level exercise room - use as a craft room or another secondary bedroom.
На фото: йога-студия среднего размера в современном стиле с синими стенами, полом из ламината и бежевым полом
На фото: йога-студия среднего размера в современном стиле с синими стенами, полом из ламината и бежевым полом

Josh Caldwell Photography
На фото: универсальный домашний тренажерный зал в стиле неоклассика (современная классика) с бежевыми стенами, ковровым покрытием и коричневым полом
На фото: универсальный домашний тренажерный зал в стиле неоклассика (современная классика) с бежевыми стенами, ковровым покрытием и коричневым полом
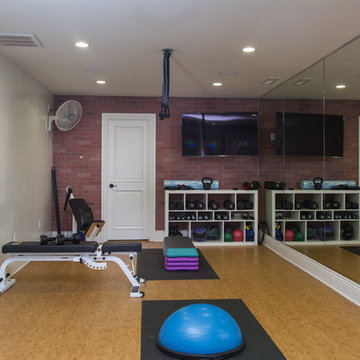
Источник вдохновения для домашнего уюта: большой универсальный домашний тренажерный зал в стиле неоклассика (современная классика) с белыми стенами

Dino Tonn
На фото: йога-студия в классическом стиле с белыми стенами и паркетным полом среднего тона
На фото: йога-студия в классическом стиле с белыми стенами и паркетным полом среднего тона
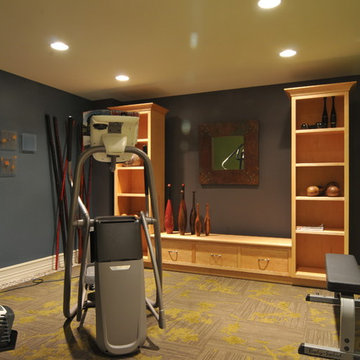
An extra room on the lower level is perfect for exercise equipment or turn it into a home theater!
Идея дизайна: домашний тренажерный зал в классическом стиле
Идея дизайна: домашний тренажерный зал в классическом стиле
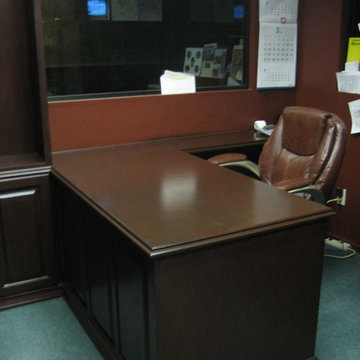
Источник вдохновения для домашнего уюта: домашний тренажерный зал в классическом стиле

На фото: домашний тренажерный зал в средиземноморском стиле с паркетным полом среднего тона и многоуровневым потолком с

Builder: John Kraemer & Sons | Architecture: Rehkamp/Larson Architects | Interior Design: Brooke Voss | Photography | Landmark Photography
Идея дизайна: домашний тренажерный зал в стиле лофт с тренажерами, серыми стенами и синим полом
Идея дизайна: домашний тренажерный зал в стиле лофт с тренажерами, серыми стенами и синим полом
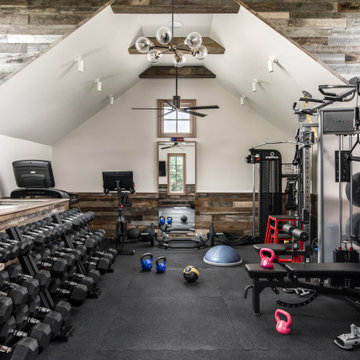
Fitness area above garage
Идея дизайна: большой универсальный домашний тренажерный зал в современном стиле с бежевыми стенами, черным полом и сводчатым потолком
Идея дизайна: большой универсальный домашний тренажерный зал в современном стиле с бежевыми стенами, черным полом и сводчатым потолком
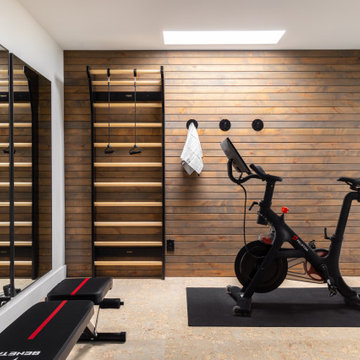
Источник вдохновения для домашнего уюта: домашний тренажерный зал в скандинавском стиле

На фото: универсальный домашний тренажерный зал в современном стиле с бежевыми стенами, светлым паркетным полом и бежевым полом с

Louisa, San Clemente Coastal Modern Architecture
The brief for this modern coastal home was to create a place where the clients and their children and their families could gather to enjoy all the beauty of living in Southern California. Maximizing the lot was key to unlocking the potential of this property so the decision was made to excavate the entire property to allow natural light and ventilation to circulate through the lower level of the home.
A courtyard with a green wall and olive tree act as the lung for the building as the coastal breeze brings fresh air in and circulates out the old through the courtyard.
The concept for the home was to be living on a deck, so the large expanse of glass doors fold away to allow a seamless connection between the indoor and outdoors and feeling of being out on the deck is felt on the interior. A huge cantilevered beam in the roof allows for corner to completely disappear as the home looks to a beautiful ocean view and Dana Point harbor in the distance. All of the spaces throughout the home have a connection to the outdoors and this creates a light, bright and healthy environment.
Passive design principles were employed to ensure the building is as energy efficient as possible. Solar panels keep the building off the grid and and deep overhangs help in reducing the solar heat gains of the building. Ultimately this home has become a place that the families can all enjoy together as the grand kids create those memories of spending time at the beach.
Images and Video by Aandid Media.

Home gym with workout equipment, concrete wall and flooring and bright blue accent.
Пример оригинального дизайна: универсальный домашний тренажерный зал в стиле кантри с бетонным полом и серым полом
Пример оригинального дизайна: универсальный домашний тренажерный зал в стиле кантри с бетонным полом и серым полом
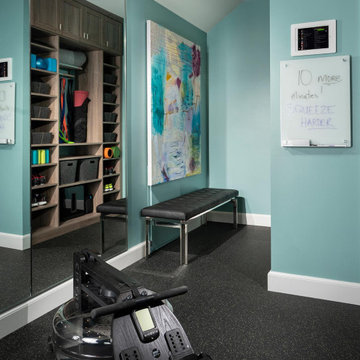
Свежая идея для дизайна: большой домашний тренажерный зал в стиле неоклассика (современная классика) - отличное фото интерьера
Черный, древесного цвета домашний тренажерный зал – фото дизайна интерьера
1
