Домашний тренажерный зал с темным паркетным полом и полом из керамогранита – фото дизайна интерьера
Сортировать:
Бюджет
Сортировать:Популярное за сегодня
1 - 20 из 367 фото
1 из 3

Double Arrow Residence by Locati Architects, Interior Design by Locati Interiors, Photography by Roger Wade
Пример оригинального дизайна: универсальный домашний тренажерный зал в стиле рустика с темным паркетным полом
Пример оригинального дизайна: универсальный домашний тренажерный зал в стиле рустика с темным паркетным полом
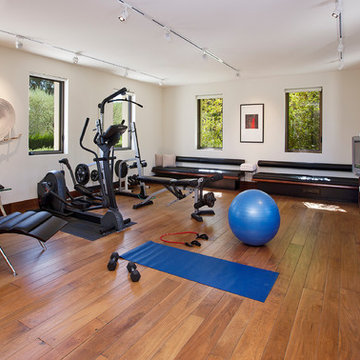
Jim Bartsch
Источник вдохновения для домашнего уюта: домашний тренажерный зал среднего размера в средиземноморском стиле с темным паркетным полом и коричневым полом
Источник вдохновения для домашнего уюта: домашний тренажерный зал среднего размера в средиземноморском стиле с темным паркетным полом и коричневым полом

The Design Styles Architecture team beautifully remodeled the exterior and interior of this Carolina Circle home. The home was originally built in 1973 and was 5,860 SF; the remodel added 1,000 SF to the total under air square-footage. The exterior of the home was revamped to take your typical Mediterranean house with yellow exterior paint and red Spanish style roof and update it to a sleek exterior with gray roof, dark brown trim, and light cream walls. Additions were done to the home to provide more square footage under roof and more room for entertaining. The master bathroom was pushed out several feet to create a spacious marbled master en-suite with walk in shower, standing tub, walk in closets, and vanity spaces. A balcony was created to extend off of the second story of the home, creating a covered lanai and outdoor kitchen on the first floor. Ornamental columns and wrought iron details inside the home were removed or updated to create a clean and sophisticated interior. The master bedroom took the existing beam support for the ceiling and reworked it to create a visually stunning ceiling feature complete with up-lighting and hanging chandelier creating a warm glow and ambiance to the space. An existing second story outdoor balcony was converted and tied in to the under air square footage of the home, and is now used as a workout room that overlooks the ocean. The existing pool and outdoor area completely updated and now features a dock, a boat lift, fire features and outdoor dining/ kitchen.
Photo by: Design Styles Architecture

This unique city-home is designed with a center entry, flanked by formal living and dining rooms on either side. An expansive gourmet kitchen / great room spans the rear of the main floor, opening onto a terraced outdoor space comprised of more than 700SF.
The home also boasts an open, four-story staircase flooded with natural, southern light, as well as a lower level family room, four bedrooms (including two en-suite) on the second floor, and an additional two bedrooms and study on the third floor. A spacious, 500SF roof deck is accessible from the top of the staircase, providing additional outdoor space for play and entertainment.
Due to the location and shape of the site, there is a 2-car, heated garage under the house, providing direct entry from the garage into the lower level mudroom. Two additional off-street parking spots are also provided in the covered driveway leading to the garage.
Designed with family living in mind, the home has also been designed for entertaining and to embrace life's creature comforts. Pre-wired with HD Video, Audio and comprehensive low-voltage services, the home is able to accommodate and distribute any low voltage services requested by the homeowner.
This home was pre-sold during construction.
Steve Hall, Hedrich Blessing
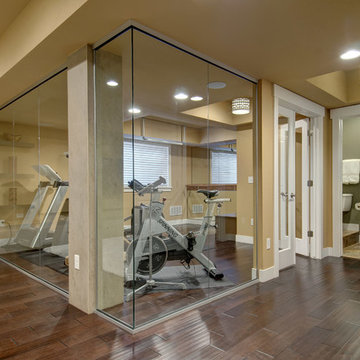
Basement workout area with glass walls and workout equipment. ©Finished Basement Company
Источник вдохновения для домашнего уюта: универсальный домашний тренажерный зал среднего размера в стиле неоклассика (современная классика) с бежевыми стенами, темным паркетным полом и коричневым полом
Источник вдохновения для домашнего уюта: универсальный домашний тренажерный зал среднего размера в стиле неоклассика (современная классика) с бежевыми стенами, темным паркетным полом и коричневым полом

Matthew Millman
Источник вдохновения для домашнего уюта: йога-студия среднего размера в стиле модернизм с темным паркетным полом
Источник вдохновения для домашнего уюта: йога-студия среднего размера в стиле модернизм с темным паркетным полом

Custom home gym Reunion Resort Kissimmee FL by Landmark Custom Builder & Remodeling
На фото: маленький универсальный домашний тренажерный зал в стиле неоклассика (современная классика) с бежевыми стенами, полом из керамогранита и коричневым полом для на участке и в саду
На фото: маленький универсальный домашний тренажерный зал в стиле неоклассика (современная классика) с бежевыми стенами, полом из керамогранита и коричневым полом для на участке и в саду
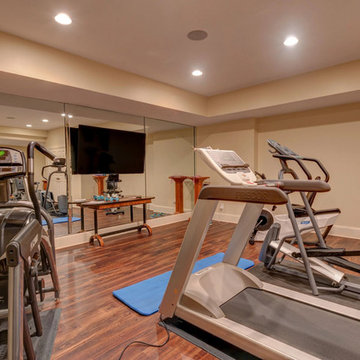
Свежая идея для дизайна: большой домашний тренажерный зал в классическом стиле с тренажерами, бежевыми стенами, темным паркетным полом и коричневым полом - отличное фото интерьера

Exercise Room
Photographer: Nolasco Studios
Пример оригинального дизайна: йога-студия среднего размера в современном стиле с белыми стенами, полом из керамогранита и бежевым полом
Пример оригинального дизайна: йога-студия среднего размера в современном стиле с белыми стенами, полом из керамогранита и бежевым полом
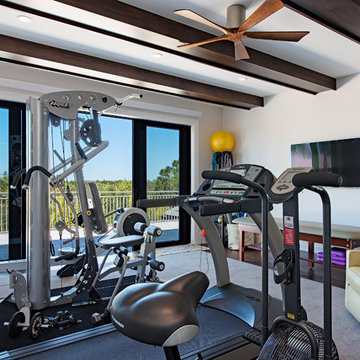
На фото: универсальный домашний тренажерный зал в стиле неоклассика (современная классика) с белыми стенами, темным паркетным полом и коричневым полом с
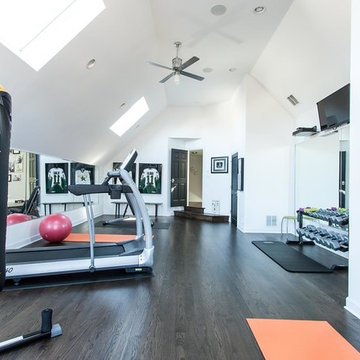
Свежая идея для дизайна: универсальный домашний тренажерный зал среднего размера в стиле неоклассика (современная классика) с белыми стенами, темным паркетным полом и коричневым полом - отличное фото интерьера
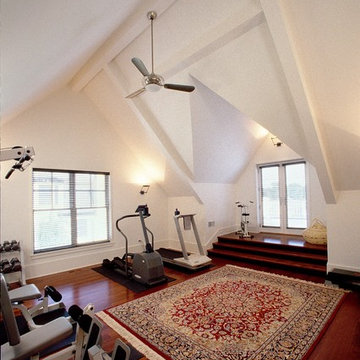
Terry Roberts Photography
Свежая идея для дизайна: домашний тренажерный зал среднего размера в классическом стиле с тренажерами, белыми стенами, темным паркетным полом и коричневым полом - отличное фото интерьера
Свежая идея для дизайна: домашний тренажерный зал среднего размера в классическом стиле с тренажерами, белыми стенами, темным паркетным полом и коричневым полом - отличное фото интерьера

l'angolo palestra caratterizzato e limitato da una parete retroilluminata di colore blu In primo piano il tavolo con una seconda funzione, il biliardo.

Louisa, San Clemente Coastal Modern Architecture
The brief for this modern coastal home was to create a place where the clients and their children and their families could gather to enjoy all the beauty of living in Southern California. Maximizing the lot was key to unlocking the potential of this property so the decision was made to excavate the entire property to allow natural light and ventilation to circulate through the lower level of the home.
A courtyard with a green wall and olive tree act as the lung for the building as the coastal breeze brings fresh air in and circulates out the old through the courtyard.
The concept for the home was to be living on a deck, so the large expanse of glass doors fold away to allow a seamless connection between the indoor and outdoors and feeling of being out on the deck is felt on the interior. A huge cantilevered beam in the roof allows for corner to completely disappear as the home looks to a beautiful ocean view and Dana Point harbor in the distance. All of the spaces throughout the home have a connection to the outdoors and this creates a light, bright and healthy environment.
Passive design principles were employed to ensure the building is as energy efficient as possible. Solar panels keep the building off the grid and and deep overhangs help in reducing the solar heat gains of the building. Ultimately this home has become a place that the families can all enjoy together as the grand kids create those memories of spending time at the beach.
Images and Video by Aandid Media.
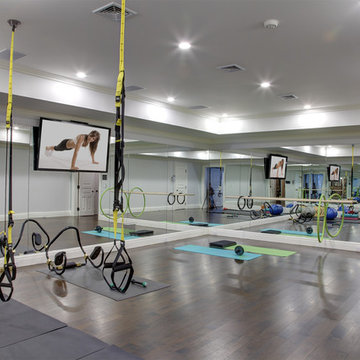
The Dance Studio features mirrored walls, a tray ceiling, and resilient hardwood flooring.
Идея дизайна: большой универсальный домашний тренажерный зал в классическом стиле с темным паркетным полом и коричневым полом
Идея дизайна: большой универсальный домашний тренажерный зал в классическом стиле с темным паркетным полом и коричневым полом

Свежая идея для дизайна: йога-студия среднего размера с коричневыми стенами, темным паркетным полом, коричневым полом и сводчатым потолком - отличное фото интерьера
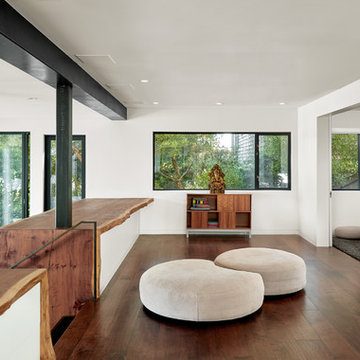
Источник вдохновения для домашнего уюта: йога-студия среднего размера в стиле модернизм с белыми стенами, темным паркетным полом и коричневым полом

На фото: спортзал в стиле неоклассика (современная классика) с серыми стенами, темным паркетным полом и серым полом с
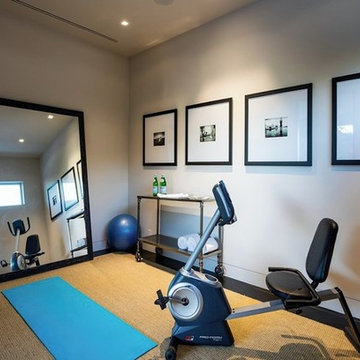
Пример оригинального дизайна: йога-студия среднего размера в стиле модернизм с белыми стенами и темным паркетным полом

Beautifully designed by Giannetti Architects and skillfully built by Morrow & Morrow Construction in 2006 in the highly coveted guard gated Brentwood Circle. The stunning estate features 5bd/5.5ba including maid quarters, library, and detached pool house.
Designer finishes throughout with wide plank hardwood floors, crown molding, and interior service elevator. Sumptuous master suite and bath with large terrace overlooking pool and yard. 3 additional bedroom suites + dance studio/4th bedroom upstairs.
Spacious family room with custom built-ins, eat-in cook's kitchen with top of the line appliances and butler's pantry & nook. Formal living room w/ french limestone fireplace designed by Steve Gianetti and custom made in France, dining room, and office/library with floor-to ceiling mahogany built-in bookshelves & rolling ladder. Serene backyard with swimmer's pool & spa. Private and secure yet only minutes to the Village. This is a rare offering. Listed with Steven Moritz & Bruno Abisror. Post Rain - Jeff Ong Photos
Домашний тренажерный зал с темным паркетным полом и полом из керамогранита – фото дизайна интерьера
1