Домашний тренажерный зал с бетонным полом и полом из керамической плитки – фото дизайна интерьера
Сортировать:
Бюджет
Сортировать:Популярное за сегодня
1 - 20 из 409 фото
1 из 3
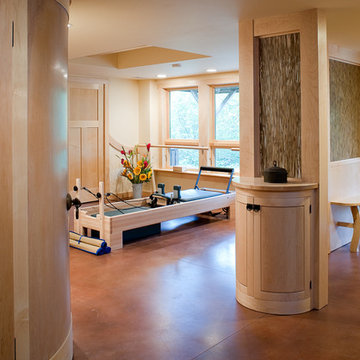
Zane Williams
Идея дизайна: йога-студия среднего размера в стиле неоклассика (современная классика) с бежевыми стенами, бетонным полом и коричневым полом
Идея дизайна: йога-студия среднего размера в стиле неоклассика (современная классика) с бежевыми стенами, бетонным полом и коричневым полом
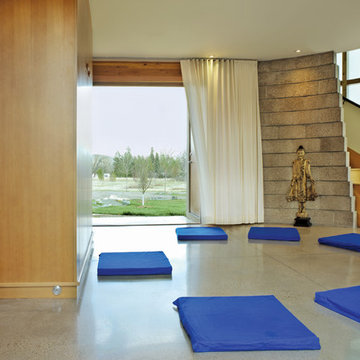
A small footprint finds many functions through transformable space: fold down a murphy bed for guests, or bring it up for a group meditation space. Sleeping alcoves saddlebag off the long kitchen / dining / living space in this guest and recreation pavilion. Outside, vined trellises overlook a natural swimming pond.
Photo: Ron Ruscio

Идея дизайна: универсальный домашний тренажерный зал в стиле кантри с белыми стенами, полом из керамической плитки, серым полом и деревянным потолком

Home gym with workout equipment, concrete wall and flooring and bright blue accent.
Пример оригинального дизайна: универсальный домашний тренажерный зал в стиле кантри с бетонным полом и серым полом
Пример оригинального дизайна: универсальный домашний тренажерный зал в стиле кантри с бетонным полом и серым полом

The myWall system is the perfect fit for anyone working out from home. The system provides a fully customizable workout area with limited space requirements. The myWall panels are perfect for Yoga and Barre enthusiasts.

Architect: Doug Brown, DBVW Architects / Photographer: Robert Brewster Photography
Свежая идея для дизайна: большой скалодром в современном стиле с белыми стенами, бетонным полом и бежевым полом - отличное фото интерьера
Свежая идея для дизайна: большой скалодром в современном стиле с белыми стенами, бетонным полом и бежевым полом - отличное фото интерьера
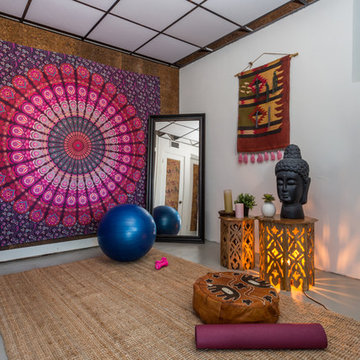
На фото: йога-студия в восточном стиле с белыми стенами, бетонным полом и серым полом

Пример оригинального дизайна: йога-студия среднего размера в восточном стиле с полом из керамической плитки, коричневым полом и балками на потолке

Spacecrafting
Источник вдохновения для домашнего уюта: маленький домашний тренажерный зал в современном стиле с тренажерами, серыми стенами, бетонным полом и серым полом для на участке и в саду
Источник вдохновения для домашнего уюта: маленький домашний тренажерный зал в современном стиле с тренажерами, серыми стенами, бетонным полом и серым полом для на участке и в саду

This exercise room is below the sunroom for this health conscious family. The exercise room (the lower level of the three-story addition) is also bright, with full size windows.
This 1961 Cape Cod was well-sited on a beautiful acre of land in a Washington, DC suburb. The new homeowners loved the land and neighborhood and knew the house could be improved. The owners loved the charm of the home’s façade and wanted the overall look to remain true to the original home and neighborhood. Inside, the owners wanted to achieve a feeling of warmth and comfort. The family wanted to use lots of natural materials, like reclaimed wood floors, stone, and granite. In addition, they wanted the house to be filled with light, using lots of large windows where possible.
Every inch of the house needed to be rejuvenated, from the basement to the attic. When all was said and done, the homeowners got a home they love on the land they cherish
The homeowners also wanted to be able to do lots of outdoor living and entertaining. A new blue stone patio, with grill and refrigerator make outdoor dining easier, while an outdoor fireplace helps extend the use of the space all year round. Brick and Hardie board siding are the perfect complement to the slate roof. The original slate from the rear of the home was reused on the front of the home and the front garage so that it would match. New slate was applied to the rear of the home and the addition. This project was truly satisfying and the homeowners LOVE their new residence.

Modern Landscape Design, Indianapolis, Butler-Tarkington Neighborhood - Hara Design LLC (designer) - Christopher Short, Derek Mills, Paul Reynolds, Architects, HAUS Architecture + WERK | Building Modern - Construction Managers - Architect Custom Builders
Пример оригинального дизайна: универсальный домашний тренажерный зал среднего размера в современном стиле с полом из керамической плитки

We turned this detached garage into an awesome home gym setup! We changed the flooring into an epoxy floor, perfect for traction! We changed the garage door, added a ceiling frame, installed an A/C unit, and painted the garage. We also integrated an awesome sound system, clock, and tv. Contact us today to set up your free in-home estimate.
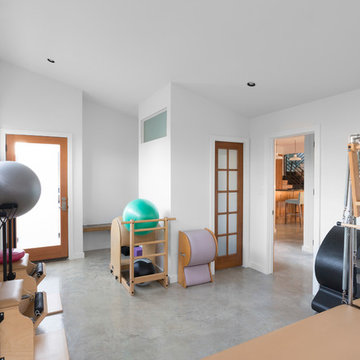
Whit Preston, Photographer
Свежая идея для дизайна: йога-студия в современном стиле с белыми стенами и бетонным полом - отличное фото интерьера
Свежая идея для дизайна: йога-студия в современном стиле с белыми стенами и бетонным полом - отличное фото интерьера
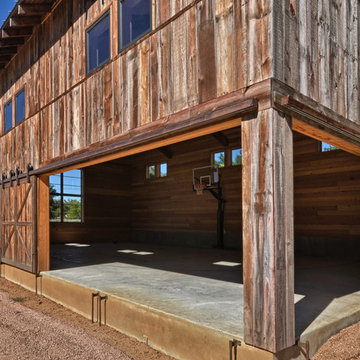
Photography by Adam Steiner
Стильный дизайн: домашний тренажерный зал в стиле рустика с бетонным полом - последний тренд
Стильный дизайн: домашний тренажерный зал в стиле рустика с бетонным полом - последний тренд
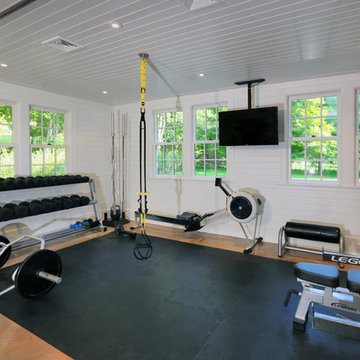
Barry A. Hyman
Стильный дизайн: домашний тренажерный зал среднего размера в классическом стиле с белыми стенами и бетонным полом - последний тренд
Стильный дизайн: домашний тренажерный зал среднего размера в классическом стиле с белыми стенами и бетонным полом - последний тренд

Lower Level gym area features white oak walls, polished concrete floors, and large, black-framed windows - Scandinavian Modern Interior - Indianapolis, IN - Trader's Point - Architect: HAUS | Architecture For Modern Lifestyles - Construction Manager: WERK | Building Modern - Christopher Short + Paul Reynolds - Photo: HAUS | Architecture

ディスプレーデザイン
На фото: огромный домашний тренажерный зал в современном стиле с тренажерами, синими стенами, полом из керамической плитки, белым полом и потолком с обоями
На фото: огромный домашний тренажерный зал в современном стиле с тренажерами, синими стенами, полом из керамической плитки, белым полом и потолком с обоями
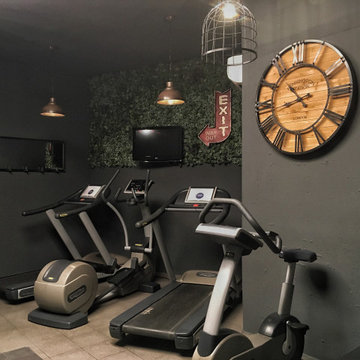
Conversión de un sótano dedicado a almacén a gimnasio professional de estilo industrial, mucho más agradable y chic. Trabajamos con un presupuesto reducido para intentar con lo mínimo hacer el máximo impacto y para eso optamos trabajar mucho el ambiente con la pintura, el espacio se transformó al completo al pintarlo de gris antracita, y el decorarlo con artículos hogareños y cálidos, le acabó de dar el toque para crear un espacio totalmente acogedor.

Источник вдохновения для домашнего уюта: большой универсальный домашний тренажерный зал в современном стиле с серым полом, белыми стенами, бетонным полом и сводчатым потолком
Домашний тренажерный зал с бетонным полом и полом из керамической плитки – фото дизайна интерьера
1