Домашний тренажерный зал с темным паркетным полом и бетонным полом – фото дизайна интерьера
Сортировать:
Бюджет
Сортировать:Популярное за сегодня
1 - 20 из 526 фото
1 из 3

Double Arrow Residence by Locati Architects, Interior Design by Locati Interiors, Photography by Roger Wade
Пример оригинального дизайна: универсальный домашний тренажерный зал в стиле рустика с темным паркетным полом
Пример оригинального дизайна: универсальный домашний тренажерный зал в стиле рустика с темным паркетным полом

This unique city-home is designed with a center entry, flanked by formal living and dining rooms on either side. An expansive gourmet kitchen / great room spans the rear of the main floor, opening onto a terraced outdoor space comprised of more than 700SF.
The home also boasts an open, four-story staircase flooded with natural, southern light, as well as a lower level family room, four bedrooms (including two en-suite) on the second floor, and an additional two bedrooms and study on the third floor. A spacious, 500SF roof deck is accessible from the top of the staircase, providing additional outdoor space for play and entertainment.
Due to the location and shape of the site, there is a 2-car, heated garage under the house, providing direct entry from the garage into the lower level mudroom. Two additional off-street parking spots are also provided in the covered driveway leading to the garage.
Designed with family living in mind, the home has also been designed for entertaining and to embrace life's creature comforts. Pre-wired with HD Video, Audio and comprehensive low-voltage services, the home is able to accommodate and distribute any low voltage services requested by the homeowner.
This home was pre-sold during construction.
Steve Hall, Hedrich Blessing

Matthew Millman
Источник вдохновения для домашнего уюта: йога-студия среднего размера в стиле модернизм с темным паркетным полом
Источник вдохновения для домашнего уюта: йога-студия среднего размера в стиле модернизм с темным паркетным полом
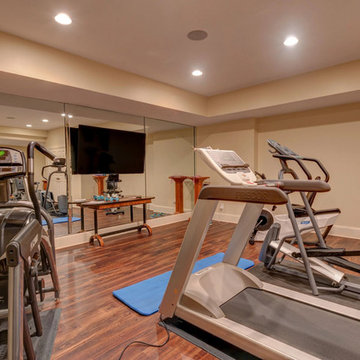
Свежая идея для дизайна: большой домашний тренажерный зал в классическом стиле с тренажерами, бежевыми стенами, темным паркетным полом и коричневым полом - отличное фото интерьера
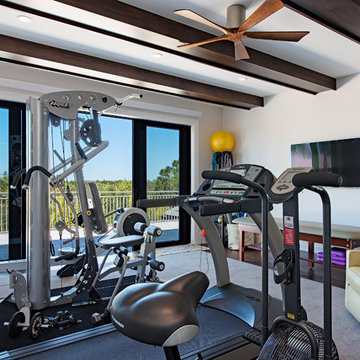
На фото: универсальный домашний тренажерный зал в стиле неоклассика (современная классика) с белыми стенами, темным паркетным полом и коричневым полом с
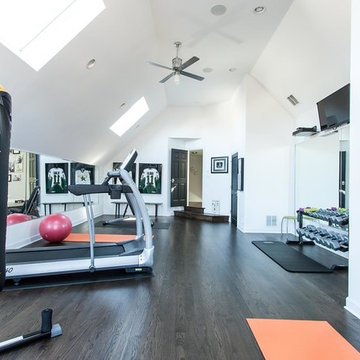
Свежая идея для дизайна: универсальный домашний тренажерный зал среднего размера в стиле неоклассика (современная классика) с белыми стенами, темным паркетным полом и коричневым полом - отличное фото интерьера
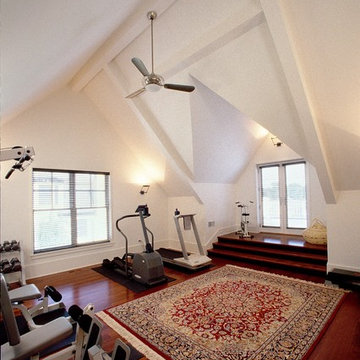
Terry Roberts Photography
Свежая идея для дизайна: домашний тренажерный зал среднего размера в классическом стиле с тренажерами, белыми стенами, темным паркетным полом и коричневым полом - отличное фото интерьера
Свежая идея для дизайна: домашний тренажерный зал среднего размера в классическом стиле с тренажерами, белыми стенами, темным паркетным полом и коричневым полом - отличное фото интерьера
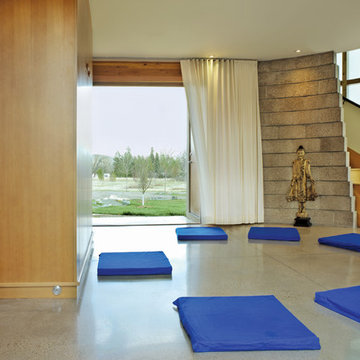
A small footprint finds many functions through transformable space: fold down a murphy bed for guests, or bring it up for a group meditation space. Sleeping alcoves saddlebag off the long kitchen / dining / living space in this guest and recreation pavilion. Outside, vined trellises overlook a natural swimming pond.
Photo: Ron Ruscio

Home gym with workout equipment, concrete wall and flooring and bright blue accent.
Пример оригинального дизайна: универсальный домашний тренажерный зал в стиле кантри с бетонным полом и серым полом
Пример оригинального дизайна: универсальный домашний тренажерный зал в стиле кантри с бетонным полом и серым полом

Architect: Doug Brown, DBVW Architects / Photographer: Robert Brewster Photography
Свежая идея для дизайна: большой скалодром в современном стиле с белыми стенами, бетонным полом и бежевым полом - отличное фото интерьера
Свежая идея для дизайна: большой скалодром в современном стиле с белыми стенами, бетонным полом и бежевым полом - отличное фото интерьера
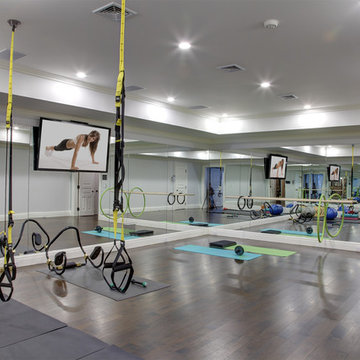
The Dance Studio features mirrored walls, a tray ceiling, and resilient hardwood flooring.
Идея дизайна: большой универсальный домашний тренажерный зал в классическом стиле с темным паркетным полом и коричневым полом
Идея дизайна: большой универсальный домашний тренажерный зал в классическом стиле с темным паркетным полом и коричневым полом
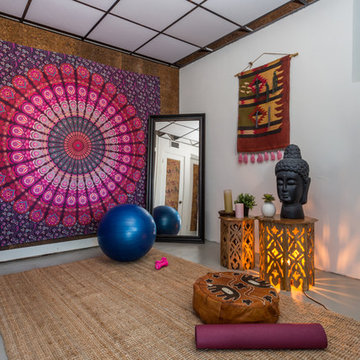
На фото: йога-студия в восточном стиле с белыми стенами, бетонным полом и серым полом

Свежая идея для дизайна: йога-студия среднего размера с коричневыми стенами, темным паркетным полом, коричневым полом и сводчатым потолком - отличное фото интерьера

Spacecrafting
Источник вдохновения для домашнего уюта: маленький домашний тренажерный зал в современном стиле с тренажерами, серыми стенами, бетонным полом и серым полом для на участке и в саду
Источник вдохновения для домашнего уюта: маленький домашний тренажерный зал в современном стиле с тренажерами, серыми стенами, бетонным полом и серым полом для на участке и в саду
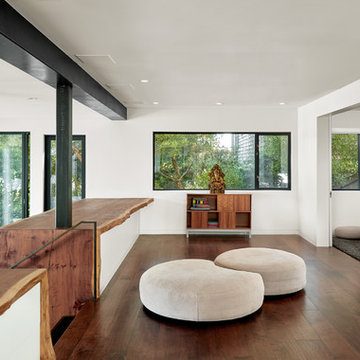
Источник вдохновения для домашнего уюта: йога-студия среднего размера в стиле модернизм с белыми стенами, темным паркетным полом и коричневым полом

На фото: спортзал в стиле неоклассика (современная классика) с серыми стенами, темным паркетным полом и серым полом с

Modern Landscape Design, Indianapolis, Butler-Tarkington Neighborhood - Hara Design LLC (designer) - Christopher Short, Derek Mills, Paul Reynolds, Architects, HAUS Architecture + WERK | Building Modern - Construction Managers - Architect Custom Builders

We turned this detached garage into an awesome home gym setup! We changed the flooring into an epoxy floor, perfect for traction! We changed the garage door, added a ceiling frame, installed an A/C unit, and painted the garage. We also integrated an awesome sound system, clock, and tv. Contact us today to set up your free in-home estimate.
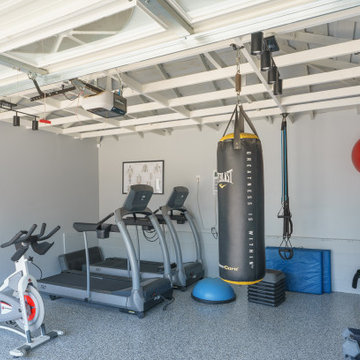
We turned this detached garage into an awesome home gym setup! We changed the flooring into an epoxy floor, perfect for traction! We changed the garage door, added a ceiling frame, installed an A/C unit, and painted the garage. We also integrated an awesome sound system, clock, and tv. Contact us today to set up your free in-home estimate.

Beautifully designed by Giannetti Architects and skillfully built by Morrow & Morrow Construction in 2006 in the highly coveted guard gated Brentwood Circle. The stunning estate features 5bd/5.5ba including maid quarters, library, and detached pool house.
Designer finishes throughout with wide plank hardwood floors, crown molding, and interior service elevator. Sumptuous master suite and bath with large terrace overlooking pool and yard. 3 additional bedroom suites + dance studio/4th bedroom upstairs.
Spacious family room with custom built-ins, eat-in cook's kitchen with top of the line appliances and butler's pantry & nook. Formal living room w/ french limestone fireplace designed by Steve Gianetti and custom made in France, dining room, and office/library with floor-to ceiling mahogany built-in bookshelves & rolling ladder. Serene backyard with swimmer's pool & spa. Private and secure yet only minutes to the Village. This is a rare offering. Listed with Steven Moritz & Bruno Abisror. Post Rain - Jeff Ong Photos
Домашний тренажерный зал с темным паркетным полом и бетонным полом – фото дизайна интерьера
1