Домашний тренажерный зал с многоуровневым потолком и балками на потолке – фото дизайна интерьера
Сортировать:
Бюджет
Сортировать:Популярное за сегодня
1 - 20 из 175 фото
1 из 3

На фото: домашний тренажерный зал в средиземноморском стиле с паркетным полом среднего тона и многоуровневым потолком с

Walls are removed and a small bedroom is converted into an exercise room with mirror walls, ballet bar, yoga space and plenty of room for fitness equipment.
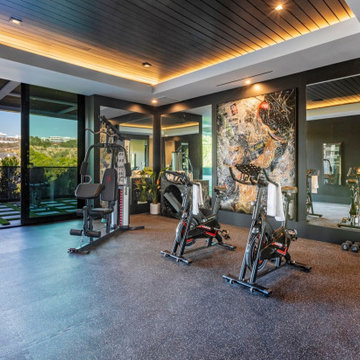
Bundy Drive Brentwood, Los Angeles luxury mansion modern home gym. Photo by Simon Berlyn.
Пример оригинального дизайна: универсальный домашний тренажерный зал среднего размера в стиле модернизм с разноцветными стенами, серым полом и многоуровневым потолком
Пример оригинального дизайна: универсальный домашний тренажерный зал среднего размера в стиле модернизм с разноцветными стенами, серым полом и многоуровневым потолком

Custom designed and design build of indoor basket ball court, home gym and golf simulator.
Свежая идея для дизайна: огромный спортзал в стиле кантри с коричневыми стенами, светлым паркетным полом, коричневым полом и балками на потолке - отличное фото интерьера
Свежая идея для дизайна: огромный спортзал в стиле кантри с коричневыми стенами, светлым паркетным полом, коричневым полом и балками на потолке - отличное фото интерьера

Exercise Room of Newport Home.
Пример оригинального дизайна: большой домашний тренажерный зал в современном стиле с разноцветными стенами, паркетным полом среднего тона и многоуровневым потолком
Пример оригинального дизайна: большой домашний тренажерный зал в современном стиле с разноцветными стенами, паркетным полом среднего тона и многоуровневым потолком

Get pumped for your workout with your favorite songs, easily played overhead from your phone. Ready to watch a guided workout? That's easy too!
На фото: домашний тренажерный зал среднего размера в современном стиле с серыми стенами, полом из ламината, серым полом и балками на потолке
На фото: домашний тренажерный зал среднего размера в современном стиле с серыми стенами, полом из ламината, серым полом и балками на потолке
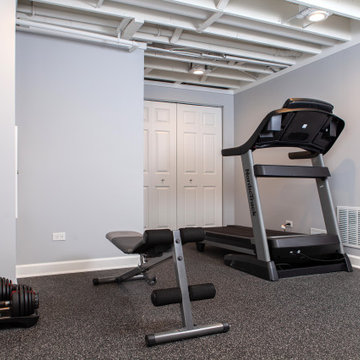
Свежая идея для дизайна: универсальный домашний тренажерный зал среднего размера в стиле неоклассика (современная классика) с серыми стенами, черным полом и балками на потолке - отличное фото интерьера

Below Buchanan is a basement renovation that feels as light and welcoming as one of our outdoor living spaces. The project is full of unique details, custom woodworking, built-in storage, and gorgeous fixtures. Custom carpentry is everywhere, from the built-in storage cabinets and molding to the private booth, the bar cabinetry, and the fireplace lounge.
Creating this bright, airy atmosphere was no small challenge, considering the lack of natural light and spatial restrictions. A color pallet of white opened up the space with wood, leather, and brass accents bringing warmth and balance. The finished basement features three primary spaces: the bar and lounge, a home gym, and a bathroom, as well as additional storage space. As seen in the before image, a double row of support pillars runs through the center of the space dictating the long, narrow design of the bar and lounge. Building a custom dining area with booth seating was a clever way to save space. The booth is built into the dividing wall, nestled between the support beams. The same is true for the built-in storage cabinet. It utilizes a space between the support pillars that would otherwise have been wasted.
The small details are as significant as the larger ones in this design. The built-in storage and bar cabinetry are all finished with brass handle pulls, to match the light fixtures, faucets, and bar shelving. White marble counters for the bar, bathroom, and dining table bring a hint of Hollywood glamour. White brick appears in the fireplace and back bar. To keep the space feeling as lofty as possible, the exposed ceilings are painted black with segments of drop ceilings accented by a wide wood molding, a nod to the appearance of exposed beams. Every detail is thoughtfully chosen right down from the cable railing on the staircase to the wood paneling behind the booth, and wrapping the bar.
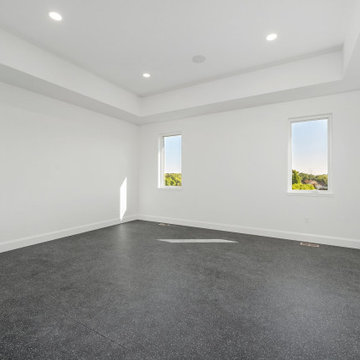
На фото: универсальный домашний тренажерный зал среднего размера в стиле неоклассика (современная классика) с белыми стенами, полом из ламината, черным полом и многоуровневым потолком

This garage is transformed into a multi functional gym and utilities area.
The led profiles in the ceiling make this space really stand out and gives it that wow factor!
The mirrors on the wall are back lit in different shades of white, colour changing and dimmable. Colour changing for a fun effect and stylish when lit in a warm white.
It is key to add lighting into the space with the correct shade of white so the different lighting fixtures compliment each other.
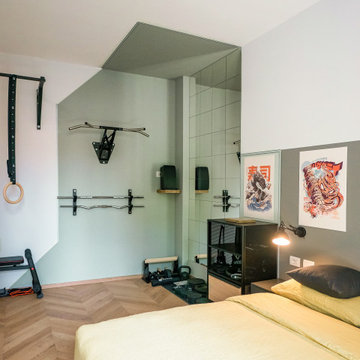
Liadesign
Пример оригинального дизайна: маленький универсальный домашний тренажерный зал в стиле лофт с зелеными стенами, светлым паркетным полом и многоуровневым потолком для на участке и в саду
Пример оригинального дизайна: маленький универсальный домашний тренажерный зал в стиле лофт с зелеными стенами, светлым паркетным полом и многоуровневым потолком для на участке и в саду
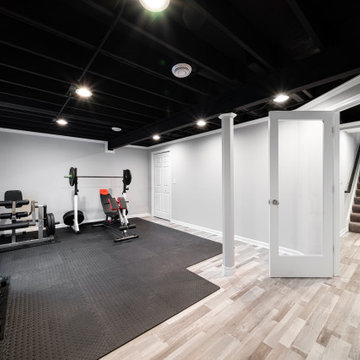
Custom home gym with space for multi-use & activities.
Свежая идея для дизайна: универсальный домашний тренажерный зал в современном стиле с бежевыми стенами, полом из винила и балками на потолке - отличное фото интерьера
Свежая идея для дизайна: универсальный домашний тренажерный зал в современном стиле с бежевыми стенами, полом из винила и балками на потолке - отличное фото интерьера
Get Inspired in a better space for workout.
Стильный дизайн: маленький домашний тренажерный зал в стиле лофт с тренажерами, бежевыми стенами, бетонным полом, бежевым полом и балками на потолке для на участке и в саду - последний тренд
Стильный дизайн: маленький домашний тренажерный зал в стиле лофт с тренажерами, бежевыми стенами, бетонным полом, бежевым полом и балками на потолке для на участке и в саду - последний тренд

Свежая идея для дизайна: спортзал в стиле кантри с коричневыми стенами, светлым паркетным полом, бежевым полом, балками на потолке, сводчатым потолком и деревянным потолком - отличное фото интерьера

Lower Level gym area features white oak walls, polished concrete floors, and large, black-framed windows - Scandinavian Modern Interior - Indianapolis, IN - Trader's Point - Architect: HAUS | Architecture For Modern Lifestyles - Construction Manager: WERK | Building Modern - Christopher Short + Paul Reynolds - Photo: HAUS | Architecture
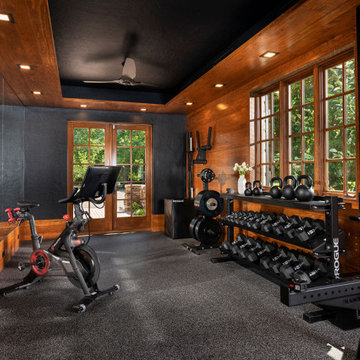
Идея дизайна: универсальный домашний тренажерный зал среднего размера с пробковым полом, серым полом и многоуровневым потолком
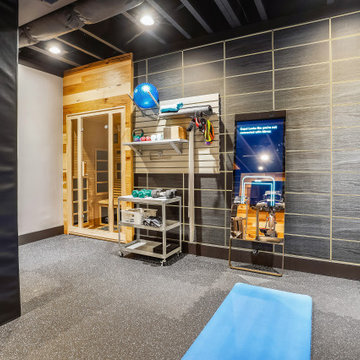
We are excited to share the grand reveal of this fantastic home gym remodel we recently completed. What started as an unfinished basement transformed into a state-of-the-art home gym featuring stunning design elements including hickory wood accents, dramatic charcoal and gold wallpaper, and exposed black ceilings. With all the equipment needed to create a commercial gym experience at home, we added a punching column, rubber flooring, dimmable LED lighting, a ceiling fan, and infrared sauna to relax in after the workout!

Custom home gym with space for multi-use & activities.
На фото: универсальный домашний тренажерный зал в современном стиле с бежевыми стенами, полом из винила и балками на потолке с
На фото: универсальный домашний тренажерный зал в современном стиле с бежевыми стенами, полом из винила и балками на потолке с

На фото: большая йога-студия в современном стиле с бежевыми стенами, светлым паркетным полом, бежевым полом и многоуровневым потолком с
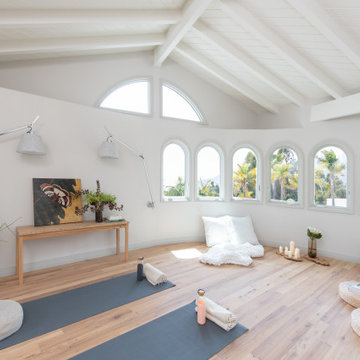
Designed for rest and rejuvenation, the wellness room takes advantage of sweeping ocean views and ample natural lighting. Adjustable lighting with custom linen shades can easily accommodate a variety of uses and lighting needs for the space. A wooden bench made by a local artisan displays fresh flowers, favorite books, and art by Karen Sikie for a calming, nature-inspired backdrop for yoga or meditation.
Домашний тренажерный зал с многоуровневым потолком и балками на потолке – фото дизайна интерьера
1