Домашний кинотеатр с паркетным полом среднего тона и телевизором – фото дизайна интерьера
Сортировать:
Бюджет
Сортировать:Популярное за сегодня
1 - 20 из 1 210 фото
1 из 3
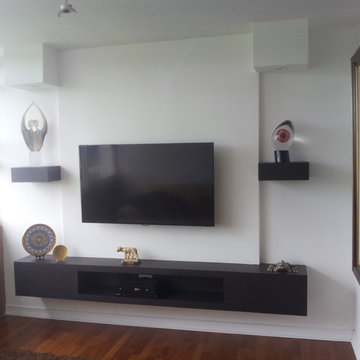
Location: Lakeland, FL, United States
Decorative Ceiling/Wall Boxes/Soffits for Lighting
Dimmable LED lighting
Floating/Wall Mounted Center Console
Dark Wood Floating Shelves
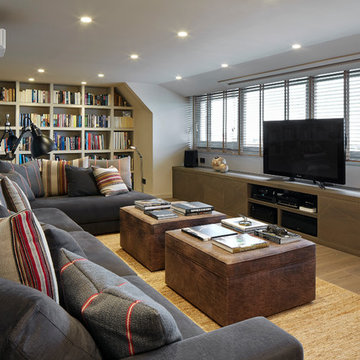
La arquitectura moderna que introdujimos en la reforma del ático dúplex de diseño Vibar habla por sí sola.
Desde luego, en este proyecto de interiorismo y decoración, el equipo de Molins Design afrontó distintos retos arquitectónicos. De entre todos los objetivos planteados para esta propuesta de diseño interior en Barcelona destacamos la optimización distributiva de toda la vivienda. En definitiva, lo que se pedía era convertir la casa en un hogar mucho más eficiente y práctico para sus propietarios.
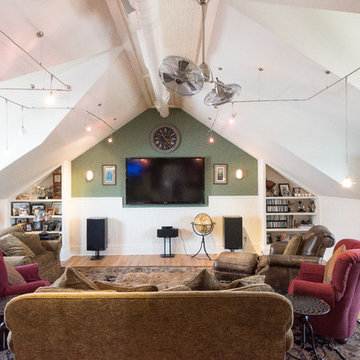
David Lau, Jason Lusardi, Architect
На фото: открытый домашний кинотеатр среднего размера в морском стиле с зелеными стенами, паркетным полом среднего тона и телевизором на стене
На фото: открытый домашний кинотеатр среднего размера в морском стиле с зелеными стенами, паркетным полом среднего тона и телевизором на стене
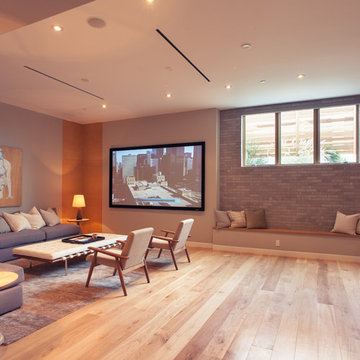
Photo credit: Charles-Ryan Barber
Architect: Nadav Rokach
Interior Design: Eliana Rokach
Staging: Carolyn Greco at Meredith Baer
Contractor: Building Solutions and Design, Inc.

Converting the existing attic space into a Man Cave came with it's design challenges. A man cave is incomplete with out a media cabinet. This custom shelving unit was built around the TV - a perfect size to watch a game. The custom shelves were also built around the vaulted ceiling - creating unique spaces. The shiplapped ceiling is carried throughout the space and office area and connects the wall paneling. Hardwood flooring adds a rustic touch to this man cave.
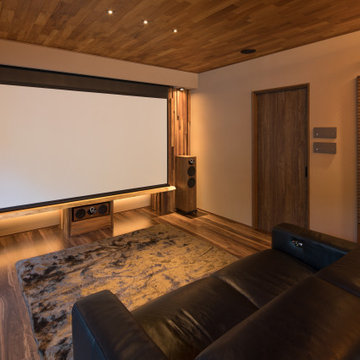
スクリーンを下ろした所です。
機材は右の格子扉内に収納。
На фото: домашний кинотеатр в современном стиле с бежевыми стенами, паркетным полом среднего тона, проектором и коричневым полом с
На фото: домашний кинотеатр в современном стиле с бежевыми стенами, паркетным полом среднего тона, проектором и коричневым полом с
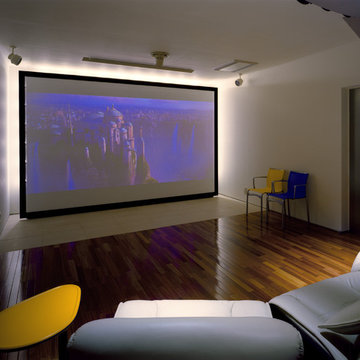
Yukio Arikawa
На фото: изолированный домашний кинотеатр в стиле модернизм с белыми стенами, паркетным полом среднего тона, проектором и коричневым полом с
На фото: изолированный домашний кинотеатр в стиле модернизм с белыми стенами, паркетным полом среднего тона, проектором и коричневым полом с
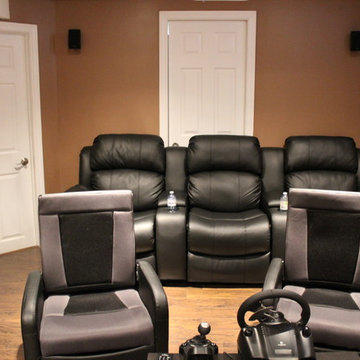
Стильный дизайн: изолированный домашний кинотеатр среднего размера в классическом стиле с коричневыми стенами, паркетным полом среднего тона и проектором - последний тренд
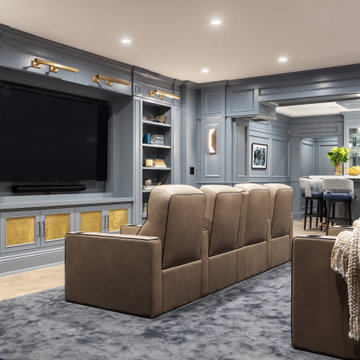
This 4,500 sq ft basement in Long Island is high on luxe, style, and fun. It has a full gym, golf simulator, arcade room, home theater, bar, full bath, storage, and an entry mud area. The palette is tight with a wood tile pattern to define areas and keep the space integrated. We used an open floor plan but still kept each space defined. The golf simulator ceiling is deep blue to simulate the night sky. It works with the room/doors that are integrated into the paneling — on shiplap and blue. We also added lights on the shuffleboard and integrated inset gym mirrors into the shiplap. We integrated ductwork and HVAC into the columns and ceiling, a brass foot rail at the bar, and pop-up chargers and a USB in the theater and the bar. The center arm of the theater seats can be raised for cuddling. LED lights have been added to the stone at the threshold of the arcade, and the games in the arcade are turned on with a light switch.
---
Project designed by Long Island interior design studio Annette Jaffe Interiors. They serve Long Island including the Hamptons, as well as NYC, the tri-state area, and Boca Raton, FL.
For more about Annette Jaffe Interiors, click here:
https://annettejaffeinteriors.com/
To learn more about this project, click here:
https://annettejaffeinteriors.com/basement-entertainment-renovation-long-island/
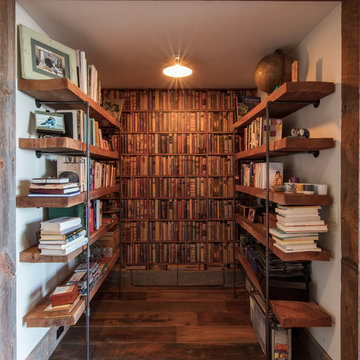
Свежая идея для дизайна: изолированный домашний кинотеатр в современном стиле с паркетным полом среднего тона и мультимедийным центром - отличное фото интерьера
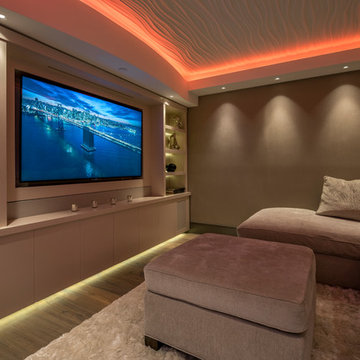
Свежая идея для дизайна: домашний кинотеатр в современном стиле с бежевыми стенами, паркетным полом среднего тона и мультимедийным центром - отличное фото интерьера
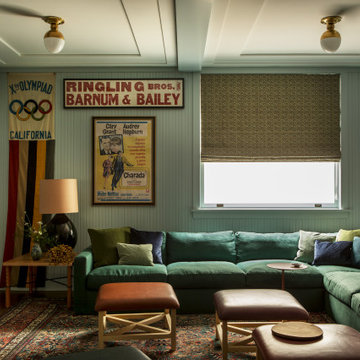
На фото: изолированный домашний кинотеатр среднего размера в стиле кантри с зелеными стенами, паркетным полом среднего тона, проектором и коричневым полом
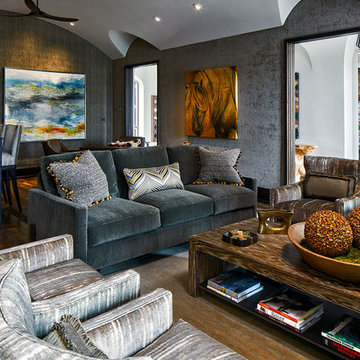
A custom sofa with decorative pillows comfortably seats three in this blue, brown and cream media/game/bar room. The over-sized cocktail table is big enough to hold everyone's beverages and snacks, with room below for books, magazines and Ipads.
Photo by Brian Gassel
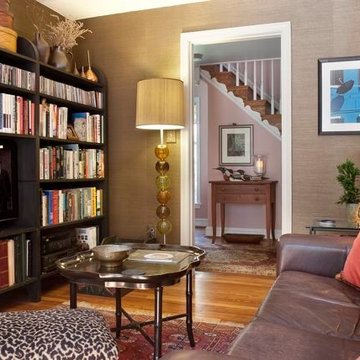
Cozy library/TV room with wall to wall Shaker bucket benches assembled to hold books, stereo equipment and TV.
На фото: маленький изолированный домашний кинотеатр в стиле фьюжн с коричневыми стенами, паркетным полом среднего тона и мультимедийным центром для на участке и в саду
На фото: маленький изолированный домашний кинотеатр в стиле фьюжн с коричневыми стенами, паркетным полом среднего тона и мультимедийным центром для на участке и в саду
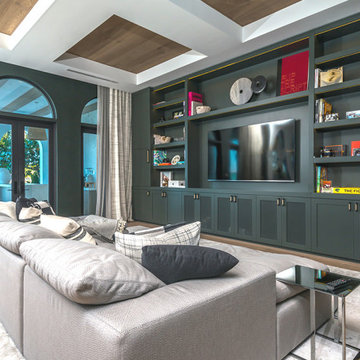
Welcome to the East Di Lido Residence in Miami, FL. This beautiful Mediterranean waterfront villa is nothing short of spectacular, as is its custom millwork.
The owners loved the built-in wall unit so much that they wanted us to do it again in the next house. The louvered teak double entry front gate, the custom bar with walnut wood slat facade & its matching back bar, the floor to ceiling shaker style wall unit with LED lights, and the floor to ceiling kitchen cabinetry make this residence a masterpiece.
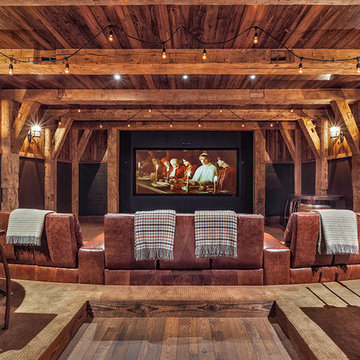
This sprawling estate is reminiscent of a traditional manor set in the English countryside. The limestone and slate exterior gives way to refined interiors featuring reclaimed oak floors, plaster walls and reclaimed timbers.
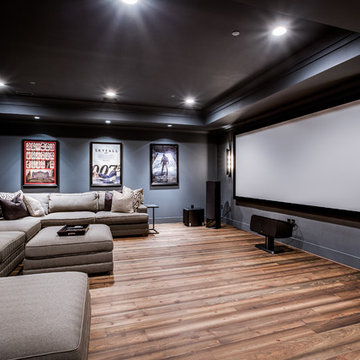
На фото: большой открытый домашний кинотеатр в стиле кантри с синими стенами, паркетным полом среднего тона и проектором с
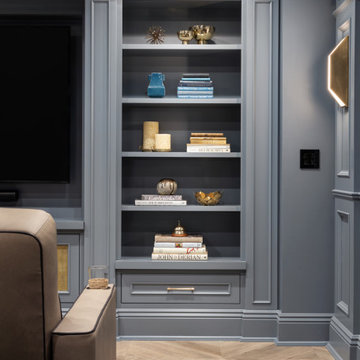
This 4,500 sq ft basement in Long Island is high on luxe, style, and fun. It has a full gym, golf simulator, arcade room, home theater, bar, full bath, storage, and an entry mud area. The palette is tight with a wood tile pattern to define areas and keep the space integrated. We used an open floor plan but still kept each space defined. The golf simulator ceiling is deep blue to simulate the night sky. It works with the room/doors that are integrated into the paneling — on shiplap and blue. We also added lights on the shuffleboard and integrated inset gym mirrors into the shiplap. We integrated ductwork and HVAC into the columns and ceiling, a brass foot rail at the bar, and pop-up chargers and a USB in the theater and the bar. The center arm of the theater seats can be raised for cuddling. LED lights have been added to the stone at the threshold of the arcade, and the games in the arcade are turned on with a light switch.
---
Project designed by Long Island interior design studio Annette Jaffe Interiors. They serve Long Island including the Hamptons, as well as NYC, the tri-state area, and Boca Raton, FL.
For more about Annette Jaffe Interiors, click here:
https://annettejaffeinteriors.com/
To learn more about this project, click here:
https://annettejaffeinteriors.com/basement-entertainment-renovation-long-island/
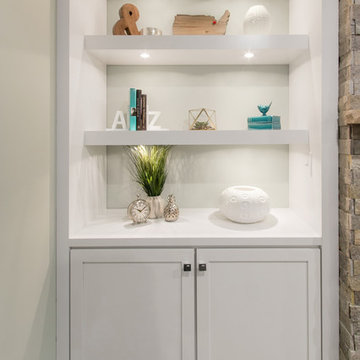
Lower level Family room with clean lines. The use of white cabinetry & ceiling keep the space feeling open, while the drop ceiling with coffer detail created elegance in the space. The floating shelves on either side of the dual purpose stone TV & Fireplace wall, allow for multi purpose storage & display spaces. Puck lights placed in the floating shelve allow for each opening to be lit up
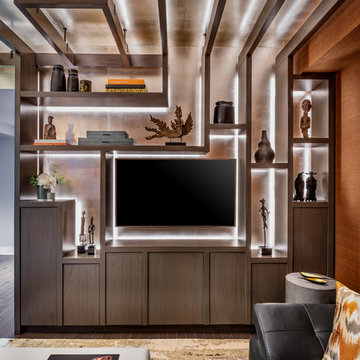
Media Room
Photography by Gillian Jackson
Стильный дизайн: маленький изолированный домашний кинотеатр в современном стиле с серыми стенами, паркетным полом среднего тона, мультимедийным центром и серым полом для на участке и в саду - последний тренд
Стильный дизайн: маленький изолированный домашний кинотеатр в современном стиле с серыми стенами, паркетным полом среднего тона, мультимедийным центром и серым полом для на участке и в саду - последний тренд
Домашний кинотеатр с паркетным полом среднего тона и телевизором – фото дизайна интерьера
1