Домашний кинотеатр с серыми стенами и паркетным полом среднего тона – фото дизайна интерьера
Сортировать:
Бюджет
Сортировать:Популярное за сегодня
1 - 20 из 264 фото
1 из 3
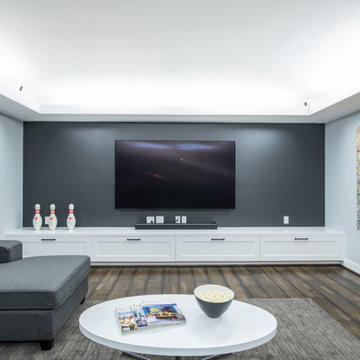
Completed in 2019, this is a home we completed for client who initially engaged us to remodeled their 100 year old classic craftsman bungalow on Seattle’s Queen Anne Hill. During our initial conversation, it became readily apparent that their program was much larger than a remodel could accomplish and the conversation quickly turned toward the design of a new structure that could accommodate a growing family, a live-in Nanny, a variety of entertainment options and an enclosed garage – all squeezed onto a compact urban corner lot.
Project entitlement took almost a year as the house size dictated that we take advantage of several exceptions in Seattle’s complex zoning code. After several meetings with city planning officials, we finally prevailed in our arguments and ultimately designed a 4 story, 3800 sf house on a 2700 sf lot. The finished product is light and airy with a large, open plan and exposed beams on the main level, 5 bedrooms, 4 full bathrooms, 2 powder rooms, 2 fireplaces, 4 climate zones, a huge basement with a home theatre, guest suite, climbing gym, and an underground tavern/wine cellar/man cave. The kitchen has a large island, a walk-in pantry, a small breakfast area and access to a large deck. All of this program is capped by a rooftop deck with expansive views of Seattle’s urban landscape and Lake Union.
Unfortunately for our clients, a job relocation to Southern California forced a sale of their dream home a little more than a year after they settled in after a year project. The good news is that in Seattle’s tight housing market, in less than a week they received several full price offers with escalator clauses which allowed them to turn a nice profit on the deal.
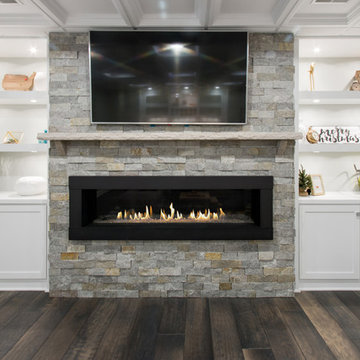
Lower level Family room with clean lines. The use of white cabinetry & ceiling keep the space feeling open, while the drop ceiling with coffer detail created elegance in the space. The floating shelves on either side of the dual purpose stone TV & Fireplace wall, allow for multi purpose storage & display spaces. Puck lights placed in the floating shelve allow for each opening to be lit up
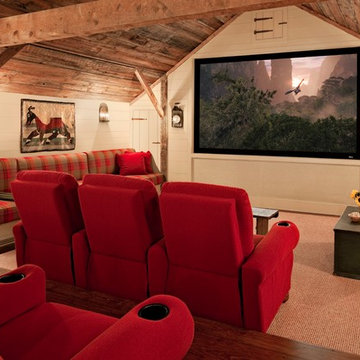
The theater has several seating options, including cozy custom banquettes.
Robert Benson Photography
На фото: домашний кинотеатр в стиле кантри с серыми стенами, паркетным полом среднего тона и проектором с
На фото: домашний кинотеатр в стиле кантри с серыми стенами, паркетным полом среднего тона и проектором с
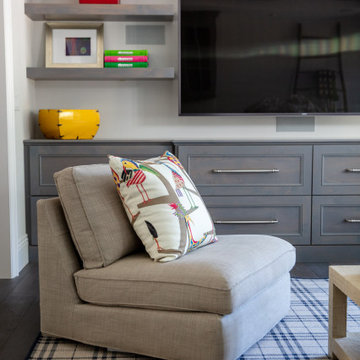
Свежая идея для дизайна: большой открытый домашний кинотеатр в классическом стиле с серыми стенами, паркетным полом среднего тона, телевизором на стене и коричневым полом - отличное фото интерьера
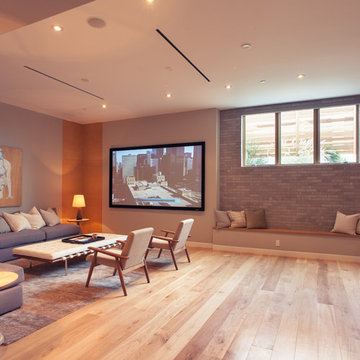
Photo credit: Charles-Ryan Barber
Architect: Nadav Rokach
Interior Design: Eliana Rokach
Staging: Carolyn Greco at Meredith Baer
Contractor: Building Solutions and Design, Inc.
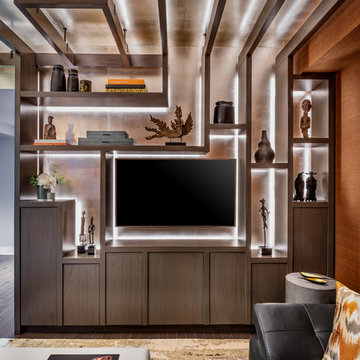
Media Room
Photography by Gillian Jackson
Стильный дизайн: маленький изолированный домашний кинотеатр в современном стиле с серыми стенами, паркетным полом среднего тона, мультимедийным центром и серым полом для на участке и в саду - последний тренд
Стильный дизайн: маленький изолированный домашний кинотеатр в современном стиле с серыми стенами, паркетным полом среднего тона, мультимедийным центром и серым полом для на участке и в саду - последний тренд
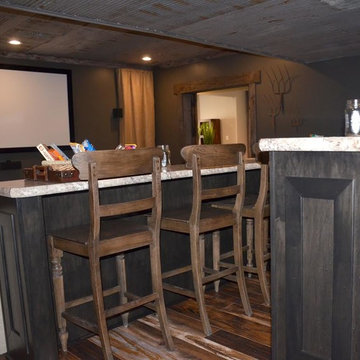
Идея дизайна: большой изолированный домашний кинотеатр в стиле неоклассика (современная классика) с серыми стенами, паркетным полом среднего тона, проектором и коричневым полом
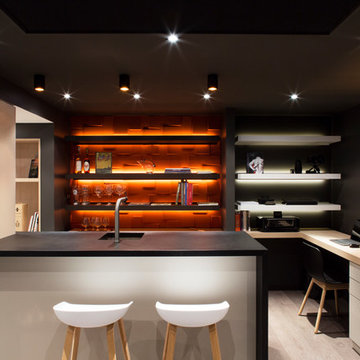
STUDIO 5.56 / Romain CHAMBODUT
На фото: маленький изолированный домашний кинотеатр в современном стиле с серыми стенами, проектором и паркетным полом среднего тона для на участке и в саду
На фото: маленький изолированный домашний кинотеатр в современном стиле с серыми стенами, проектором и паркетным полом среднего тона для на участке и в саду
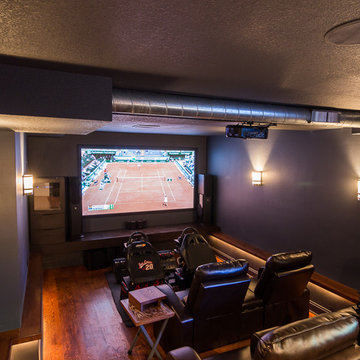
This room was dug out of the basement to create additional headroom. This creates a stadium style seating that gives everyone a view of the big game or movie.
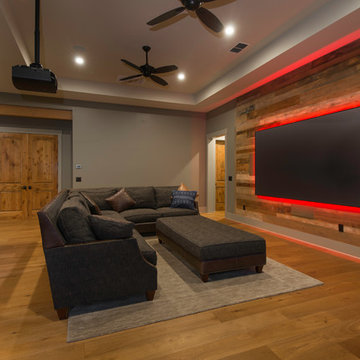
Пример оригинального дизайна: открытый домашний кинотеатр в стиле рустика с серыми стенами, паркетным полом среднего тона, коричневым полом и проектором
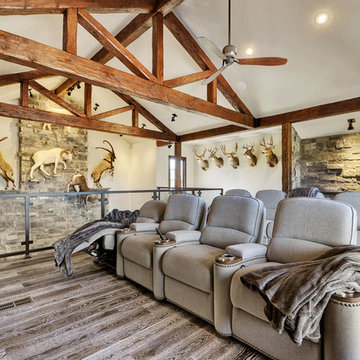
Catherine Groth with Twist Tours
На фото: открытый домашний кинотеатр среднего размера в стиле рустика с серыми стенами и паркетным полом среднего тона
На фото: открытый домашний кинотеатр среднего размера в стиле рустика с серыми стенами и паркетным полом среднего тона
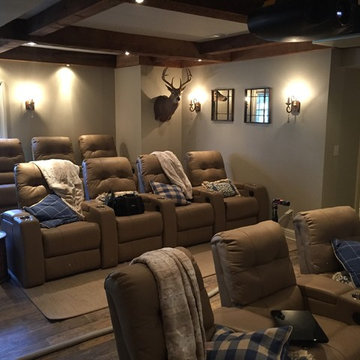
На фото: большой открытый домашний кинотеатр в стиле рустика с серыми стенами, паркетным полом среднего тона, проектором и коричневым полом с
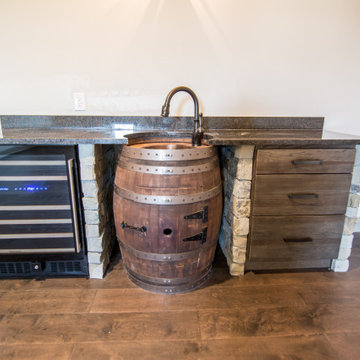
Custom Wet Bar
Идея дизайна: большой изолированный домашний кинотеатр в стиле рустика с серыми стенами, паркетным полом среднего тона и серым полом
Идея дизайна: большой изолированный домашний кинотеатр в стиле рустика с серыми стенами, паркетным полом среднего тона и серым полом
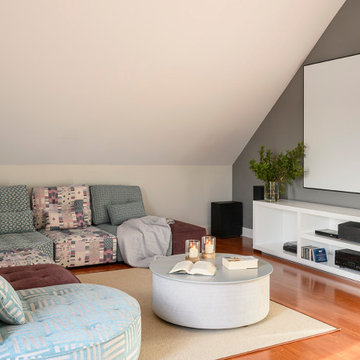
Идея дизайна: большой открытый домашний кинотеатр в средиземноморском стиле с серыми стенами, паркетным полом среднего тона, проектором и коричневым полом
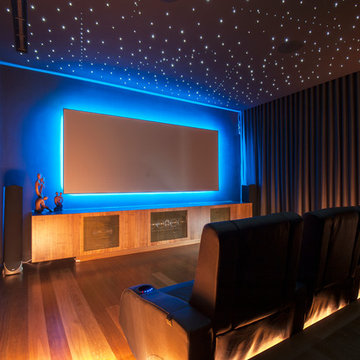
Идея дизайна: изолированный домашний кинотеатр в современном стиле с серыми стенами, паркетным полом среднего тона, телевизором на стене и белым полом
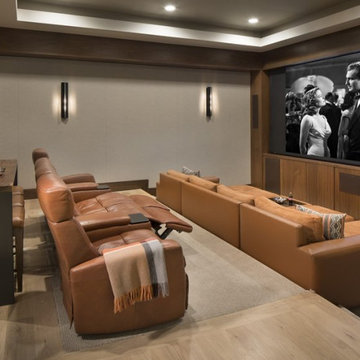
Our Aspen studio gave this beautiful home a stunning makeover with thoughtful and balanced use of colors, patterns, and textures to create a harmonious vibe. Following our holistic design approach, we added mirrors, artworks, decor, and accessories that easily blend into the architectural design. Beautiful purple chairs in the dining area add an attractive pop, just like the deep pink sofas in the living room. The home bar is designed as a classy, sophisticated space with warm wood tones and elegant bar chairs perfect for entertaining. A dashing home theatre and hot sauna complete this home, making it a luxurious retreat!
---
Joe McGuire Design is an Aspen and Boulder interior design firm bringing a uniquely holistic approach to home interiors since 2005.
For more about Joe McGuire Design, see here: https://www.joemcguiredesign.com/
To learn more about this project, see here:
https://www.joemcguiredesign.com/greenwood-preserve
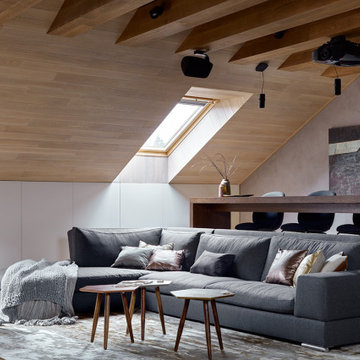
На фото: большой изолированный домашний кинотеатр в современном стиле с проектором, серыми стенами, паркетным полом среднего тона и бежевым полом
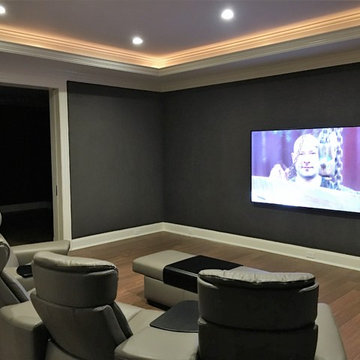
Media room with Denon 7.1 surround sound, premium home theater speakers hidden behind wall treatment and 85-inch 4K TV
Пример оригинального дизайна: большой изолированный домашний кинотеатр в стиле неоклассика (современная классика) с серыми стенами, паркетным полом среднего тона, телевизором на стене и коричневым полом
Пример оригинального дизайна: большой изолированный домашний кинотеатр в стиле неоклассика (современная классика) с серыми стенами, паркетным полом среднего тона, телевизором на стене и коричневым полом
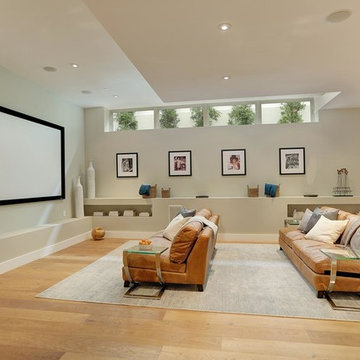
Architect: Nadav Rokach
Interior Design: Eliana Rokach
Contractor: Building Solutions and Design, Inc
Staging: Rachel Leigh Ward/ Meredit Baer
На фото: большой открытый домашний кинотеатр в стиле модернизм с серыми стенами, паркетным полом среднего тона и проектором
На фото: большой открытый домашний кинотеатр в стиле модернизм с серыми стенами, паркетным полом среднего тона и проектором
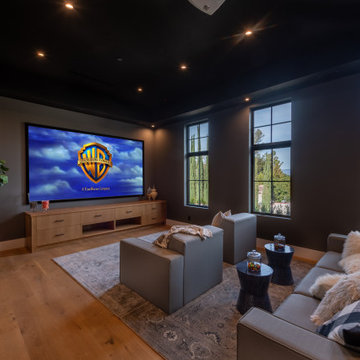
Источник вдохновения для домашнего уюта: изолированный домашний кинотеатр среднего размера в стиле неоклассика (современная классика) с серыми стенами, паркетным полом среднего тона, проектором и коричневым полом
Домашний кинотеатр с серыми стенами и паркетным полом среднего тона – фото дизайна интерьера
1