Домашний кинотеатр с бежевыми стенами и мультимедийным центром – фото дизайна интерьера
Сортировать:
Бюджет
Сортировать:Популярное за сегодня
1 - 20 из 569 фото
1 из 3
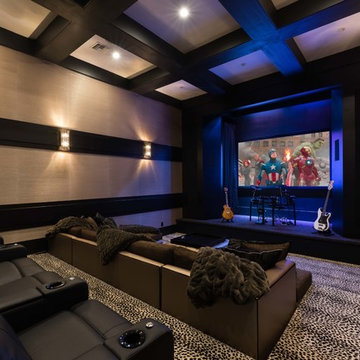
Russell Hart - Orlando Interior Photography
На фото: большой домашний кинотеатр в современном стиле с бежевыми стенами, ковровым покрытием, мультимедийным центром и разноцветным полом
На фото: большой домашний кинотеатр в современном стиле с бежевыми стенами, ковровым покрытием, мультимедийным центром и разноцветным полом
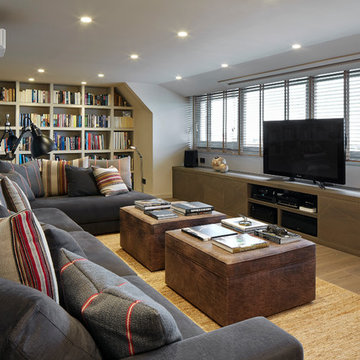
La arquitectura moderna que introdujimos en la reforma del ático dúplex de diseño Vibar habla por sí sola.
Desde luego, en este proyecto de interiorismo y decoración, el equipo de Molins Design afrontó distintos retos arquitectónicos. De entre todos los objetivos planteados para esta propuesta de diseño interior en Barcelona destacamos la optimización distributiva de toda la vivienda. En definitiva, lo que se pedía era convertir la casa en un hogar mucho más eficiente y práctico para sus propietarios.
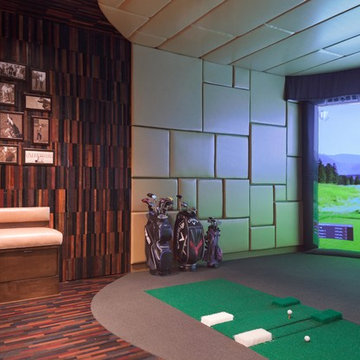
Источник вдохновения для домашнего уюта: огромный открытый домашний кинотеатр в классическом стиле с бежевыми стенами, темным паркетным полом и мультимедийным центром
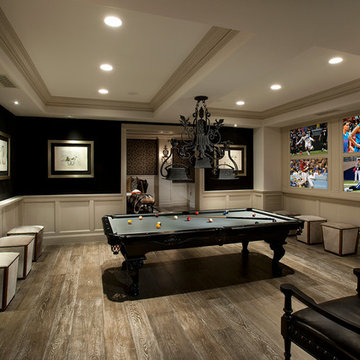
This family asked for a game room for family fun and we gave them exactly what they wanted. We love the wainscoting, wood flooring, custom molding, and millwork throughout, and the recessed mood lighting.
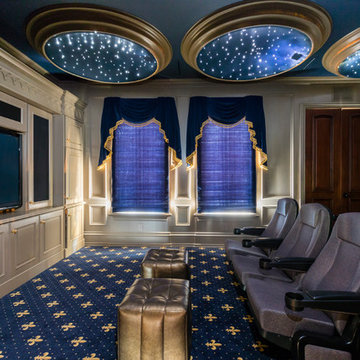
На фото: изолированный домашний кинотеатр среднего размера в средиземноморском стиле с бежевыми стенами, ковровым покрытием, мультимедийным центром и разноцветным полом с
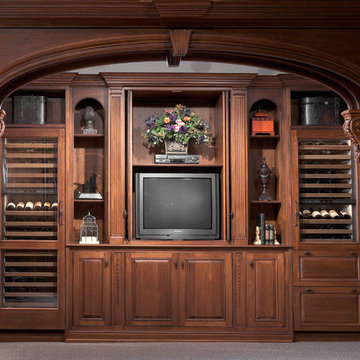
Beautiful DBS cabinetry, Sub-Zero wine storage and refrigerator doors coupled with elegant storage make this family room/media room a stunning room. Come see this space for yourself and dream of what you could do with an office, media room or family living space at Clarke's South Norwalk, CT showroom. http://www.clarkecorp.com
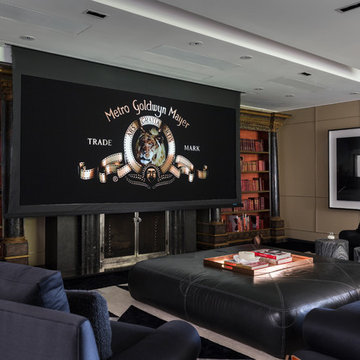
Projector unrolls from the ceiling, offers both standard and wide screen imagery.
Пример оригинального дизайна: огромный открытый домашний кинотеатр в классическом стиле с бежевыми стенами, ковровым покрытием, мультимедийным центром и черным полом
Пример оригинального дизайна: огромный открытый домашний кинотеатр в классическом стиле с бежевыми стенами, ковровым покрытием, мультимедийным центром и черным полом
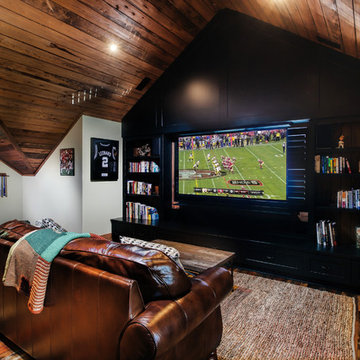
Reclaimed Antique Historic Plank Flooring. Photo by Red Shutter Studio.
Источник вдохновения для домашнего уюта: открытый домашний кинотеатр среднего размера в стиле рустика с паркетным полом среднего тона, мультимедийным центром, коричневым полом и бежевыми стенами
Источник вдохновения для домашнего уюта: открытый домашний кинотеатр среднего размера в стиле рустика с паркетным полом среднего тона, мультимедийным центром, коричневым полом и бежевыми стенами
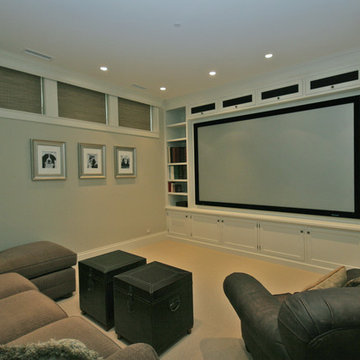
Architect: Tandem Architecture; Photo Credit: Steven Johnson Photography
Идея дизайна: открытый домашний кинотеатр среднего размера в классическом стиле с бежевыми стенами, ковровым покрытием и мультимедийным центром
Идея дизайна: открытый домашний кинотеатр среднего размера в классическом стиле с бежевыми стенами, ковровым покрытием и мультимедийным центром
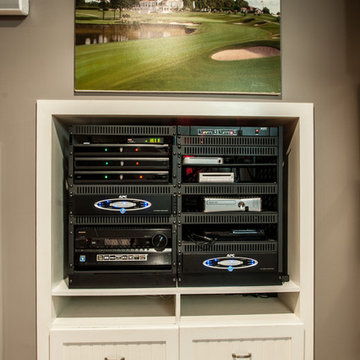
Red K Photography
Идея дизайна: маленький изолированный домашний кинотеатр в современном стиле с бежевыми стенами, ковровым покрытием и мультимедийным центром для на участке и в саду
Идея дизайна: маленький изолированный домашний кинотеатр в современном стиле с бежевыми стенами, ковровым покрытием и мультимедийным центром для на участке и в саду
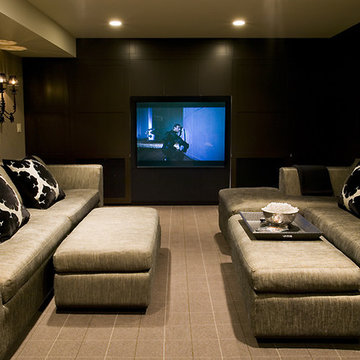
Свежая идея для дизайна: домашний кинотеатр в современном стиле с бежевыми стенами, ковровым покрытием и мультимедийным центром - отличное фото интерьера
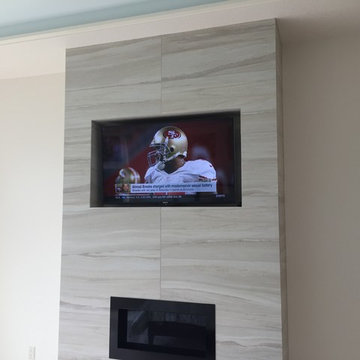
Enclosed flat screen in stone fireplace, all wiring hidden
Свежая идея для дизайна: изолированный домашний кинотеатр среднего размера в классическом стиле с бежевыми стенами и мультимедийным центром - отличное фото интерьера
Свежая идея для дизайна: изолированный домашний кинотеатр среднего размера в классическом стиле с бежевыми стенами и мультимедийным центром - отличное фото интерьера
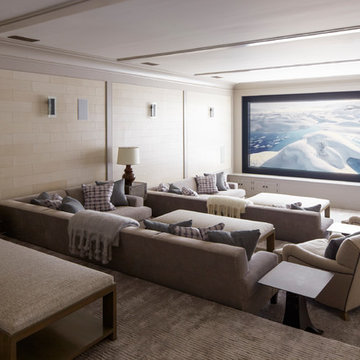
На фото: большой изолированный домашний кинотеатр в классическом стиле с бежевыми стенами, ковровым покрытием, мультимедийным центром и коричневым полом с

Camp Wobegon is a nostalgic waterfront retreat for a multi-generational family. The home's name pays homage to a radio show the homeowner listened to when he was a child in Minnesota. Throughout the home, there are nods to the sentimental past paired with modern features of today.
The five-story home sits on Round Lake in Charlevoix with a beautiful view of the yacht basin and historic downtown area. Each story of the home is devoted to a theme, such as family, grandkids, and wellness. The different stories boast standout features from an in-home fitness center complete with his and her locker rooms to a movie theater and a grandkids' getaway with murphy beds. The kids' library highlights an upper dome with a hand-painted welcome to the home's visitors.
Throughout Camp Wobegon, the custom finishes are apparent. The entire home features radius drywall, eliminating any harsh corners. Masons carefully crafted two fireplaces for an authentic touch. In the great room, there are hand constructed dark walnut beams that intrigue and awe anyone who enters the space. Birchwood artisans and select Allenboss carpenters built and assembled the grand beams in the home.
Perhaps the most unique room in the home is the exceptional dark walnut study. It exudes craftsmanship through the intricate woodwork. The floor, cabinetry, and ceiling were crafted with care by Birchwood carpenters. When you enter the study, you can smell the rich walnut. The room is a nod to the homeowner's father, who was a carpenter himself.
The custom details don't stop on the interior. As you walk through 26-foot NanoLock doors, you're greeted by an endless pool and a showstopping view of Round Lake. Moving to the front of the home, it's easy to admire the two copper domes that sit atop the roof. Yellow cedar siding and painted cedar railing complement the eye-catching domes.
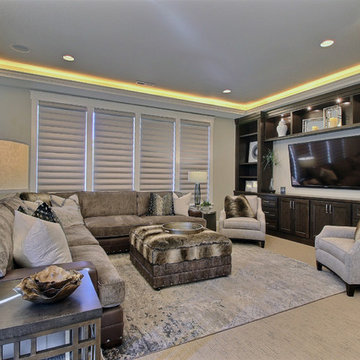
Paint by Sherwin Williams
Body Color - Agreeable Gray - SW 7029
Trim Color - Dover White - SW 6385
Media Room Wall Color - Accessible Beige - SW 7036
Interior Stone by Eldorado Stone
Stone Product Stacked Stone in Nantucket
Gas Fireplace by Heat & Glo
Flooring & Tile by Macadam Floor & Design
Hardwood by Kentwood Floors
Hardwood Product Originals Series - Milltown in Brushed Oak Calico
Kitchen Backsplash by Surface Art
Tile Product - Translucent Linen Glass Mosaic in Sand
Sinks by Decolav
Slab Countertops by Wall to Wall Stone Corp
Quartz Product True North Tropical White
Windows by Milgard Windows & Doors
Window Product Style Line® Series
Window Supplier Troyco - Window & Door
Window Treatments by Budget Blinds
Lighting by Destination Lighting
Fixtures by Crystorama Lighting
Interior Design by Creative Interiors & Design
Custom Cabinetry & Storage by Northwood Cabinets
Customized & Built by Cascade West Development
Photography by ExposioHDR Portland
Original Plans by Alan Mascord Design Associates
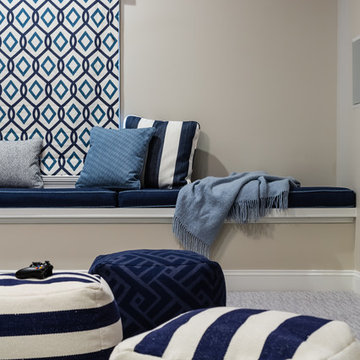
Catherine Nguyen Photography
На фото: домашний кинотеатр в стиле неоклассика (современная классика) с бежевыми стенами, ковровым покрытием и мультимедийным центром с
На фото: домашний кинотеатр в стиле неоклассика (современная классика) с бежевыми стенами, ковровым покрытием и мультимедийным центром с
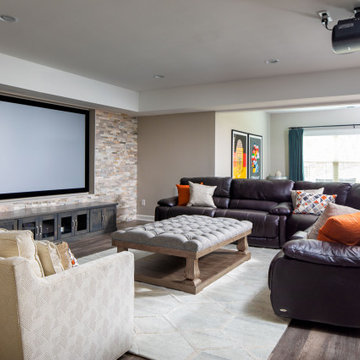
Стильный дизайн: изолированный домашний кинотеатр среднего размера в стиле неоклассика (современная классика) с ковровым покрытием, мультимедийным центром, бежевым полом и бежевыми стенами - последний тренд
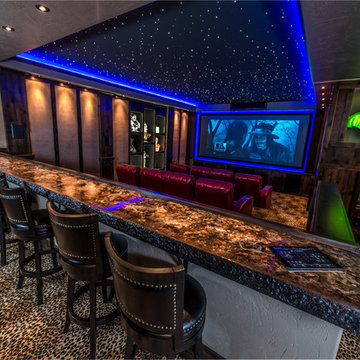
Mark Erik
Идея дизайна: большой изолированный домашний кинотеатр в стиле модернизм с бежевыми стенами, ковровым покрытием и мультимедийным центром
Идея дизайна: большой изолированный домашний кинотеатр в стиле модернизм с бежевыми стенами, ковровым покрытием и мультимедийным центром
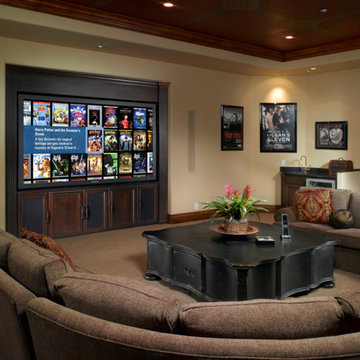
Идея дизайна: огромный изолированный домашний кинотеатр в классическом стиле с бежевыми стенами, ковровым покрытием, мультимедийным центром и коричневым полом
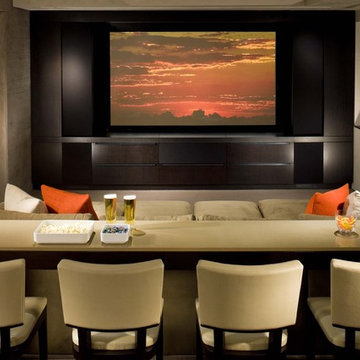
Transitional Home Theater
На фото: изолированный домашний кинотеатр среднего размера в современном стиле с бежевыми стенами, ковровым покрытием и мультимедийным центром
На фото: изолированный домашний кинотеатр среднего размера в современном стиле с бежевыми стенами, ковровым покрытием и мультимедийным центром
Домашний кинотеатр с бежевыми стенами и мультимедийным центром – фото дизайна интерьера
1