Домашний бар среднего размера с синим полом – фото дизайна интерьера
Сортировать:
Бюджет
Сортировать:Популярное за сегодня
1 - 20 из 20 фото
1 из 3
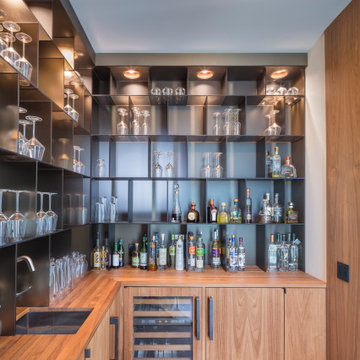
Custom bar area features a walnut butcher block counter and frosted bronze glass shelves.
Идея дизайна: параллельный домашний бар среднего размера в современном стиле с мойкой, полом из известняка и синим полом
Идея дизайна: параллельный домашний бар среднего размера в современном стиле с мойкой, полом из известняка и синим полом
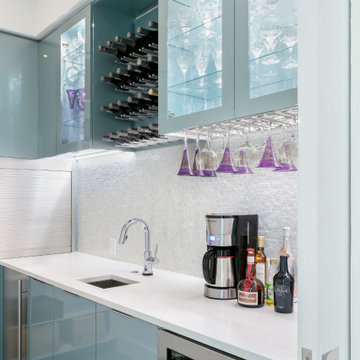
Стильный дизайн: угловой домашний бар среднего размера в современном стиле с мойкой, врезной мойкой, плоскими фасадами, синими фасадами, белым фартуком, синим полом и белой столешницей - последний тренд
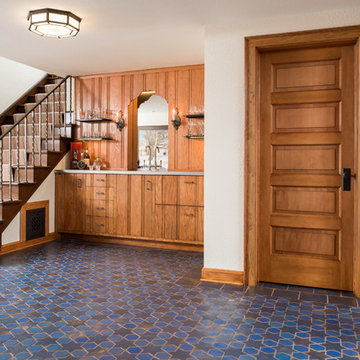
Grand spaces deserve a grand look. Handmade tile offers a rich color palette as well as multiple patterns to choose from. Here the stars and hex march across the space adding interest through the thoughtful choice of colors.
Photographer: Kory Kevin, Interior Designer: Martha Dayton Design, Architect: Rehkamp Larson Architects, Tiler: Reuter Quality Tile
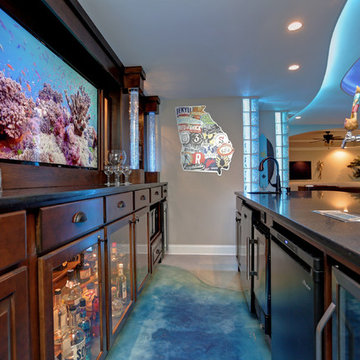
Locking Glass Door Bottle Display
Пример оригинального дизайна: параллельный домашний бар среднего размера в морском стиле с бетонным полом, барной стойкой, врезной мойкой, стеклянными фасадами, темными деревянными фасадами, гранитной столешницей и синим полом
Пример оригинального дизайна: параллельный домашний бар среднего размера в морском стиле с бетонным полом, барной стойкой, врезной мойкой, стеклянными фасадами, темными деревянными фасадами, гранитной столешницей и синим полом
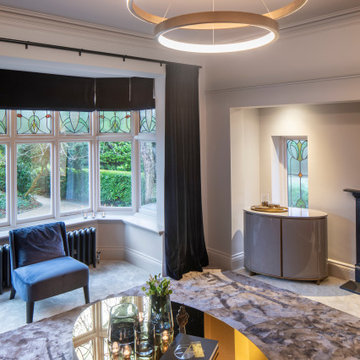
This existing three storey Victorian Villa was completely redesigned, altering the layout on every floor and adding a new basement under the house to provide a fourth floor.
After under-pinning and constructing the new basement level, a new cinema room, wine room, and cloakroom was created, extending the existing staircase so that a central stairwell now extended over the four floors.
On the ground floor, we refurbished the existing parquet flooring and created a ‘Club Lounge’ in one of the front bay window rooms for our clients to entertain and use for evenings and parties, a new family living room linked to the large kitchen/dining area. The original cloakroom was directly off the large entrance hall under the stairs which the client disliked, so this was moved to the basement when the staircase was extended to provide the access to the new basement.
First floor was completely redesigned and changed, moving the master bedroom from one side of the house to the other, creating a new master suite with large bathroom and bay-windowed dressing room. A new lobby area was created which lead to the two children’s rooms with a feature light as this was a prominent view point from the large landing area on this floor, and finally a study room.
On the second floor the existing bedroom was remodelled and a new ensuite wet-room was created in an adjoining attic space once the structural alterations to forming a new floor and subsequent roof alterations were carried out.
A comprehensive FF&E package of loose furniture and custom designed built in furniture was installed, along with an AV system for the new cinema room and music integration for the Club Lounge and remaining floors also.
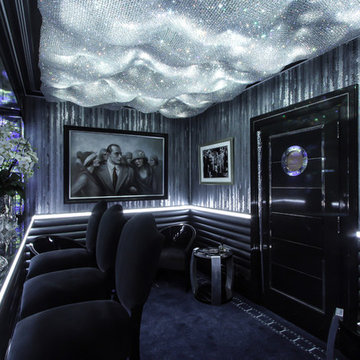
Private home bar area with fibre-optic twinkling crystal ceiling and backlit blue marble paneling. Pewter leather rib detailing, LED dado lighting set in marble, silver and greyscale wallpaper, crystal encrusted bar stools, underlit glass step display for spirit/liquor bottles, custom filmstrip design carpet with silver/platinum thread detailing, porthole detail to door, bespoke metal inset door design, Crestron building automation control, integrated sound system.
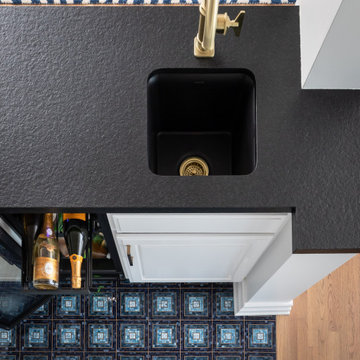
Beach house on the harbor in Newport with coastal décor and bright inviting colors.
Идея дизайна: угловой домашний бар среднего размера в морском стиле с мойкой, врезной мойкой, фасадами с декоративным кантом, белыми фасадами, столешницей из кварцевого агломерата, полом из керамической плитки, синим полом и черной столешницей
Идея дизайна: угловой домашний бар среднего размера в морском стиле с мойкой, врезной мойкой, фасадами с декоративным кантом, белыми фасадами, столешницей из кварцевого агломерата, полом из керамической плитки, синим полом и черной столешницей
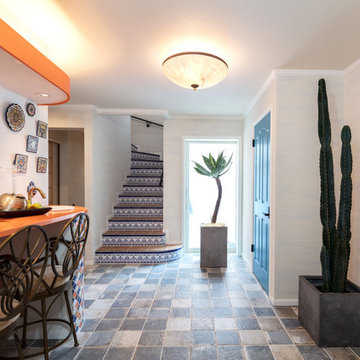
玄関ドアを開放して土足のまま室内へ入ると
バーコーナーがお出迎えしてくれるウェルカムホール。
色鮮やかなパステルカラーがインテリアのアクセント。
На фото: прямой домашний бар среднего размера с накладной мойкой, деревянной столешницей, полом из керамической плитки, синим полом и оранжевой столешницей
На фото: прямой домашний бар среднего размера с накладной мойкой, деревянной столешницей, полом из керамической плитки, синим полом и оранжевой столешницей
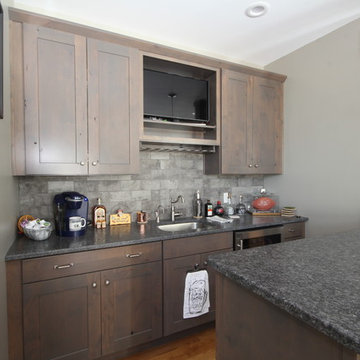
Bradley Kennison
Идея дизайна: параллельный домашний бар среднего размера в стиле кантри с барной стойкой, врезной мойкой, фасадами в стиле шейкер, темными деревянными фасадами, гранитной столешницей, серым фартуком, фартуком из каменной плитки, паркетным полом среднего тона, синим полом и черной столешницей
Идея дизайна: параллельный домашний бар среднего размера в стиле кантри с барной стойкой, врезной мойкой, фасадами в стиле шейкер, темными деревянными фасадами, гранитной столешницей, серым фартуком, фартуком из каменной плитки, паркетным полом среднего тона, синим полом и черной столешницей
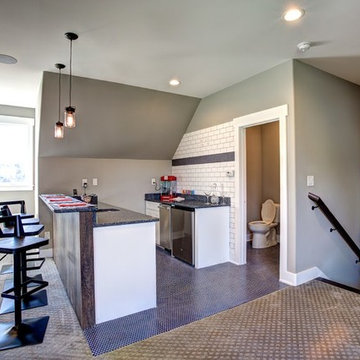
Стильный дизайн: параллельный домашний бар среднего размера в стиле неоклассика (современная классика) с барной стойкой, врезной мойкой, фасадами в стиле шейкер, белыми фасадами, столешницей из кварцевого агломерата, белым фартуком, фартуком из плитки кабанчик, полом из винила и синим полом - последний тренд
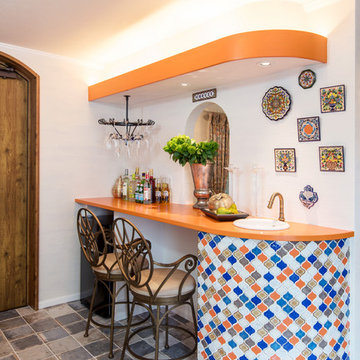
玄関ドアを開放して土足のまま室内へ入ると
バーコーナーがお出迎えしてくれるウェルカムホール。
色鮮やかなパステルカラーがインテリアのアクセント。
Пример оригинального дизайна: прямой домашний бар среднего размера с врезной мойкой, деревянной столешницей, полом из керамической плитки, синим полом и оранжевой столешницей
Пример оригинального дизайна: прямой домашний бар среднего размера с врезной мойкой, деревянной столешницей, полом из керамической плитки, синим полом и оранжевой столешницей
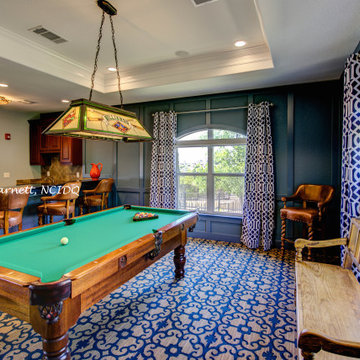
Designer remodeled a drab playroom into a fun, colorful, bar with kitchen area.
На фото: угловой домашний бар среднего размера в классическом стиле с барной стойкой, фасадами с выступающей филенкой, темными деревянными фасадами, гранитной столешницей, разноцветным фартуком, фартуком из керамической плитки, ковровым покрытием, синим полом и разноцветной столешницей
На фото: угловой домашний бар среднего размера в классическом стиле с барной стойкой, фасадами с выступающей филенкой, темными деревянными фасадами, гранитной столешницей, разноцветным фартуком, фартуком из керамической плитки, ковровым покрытием, синим полом и разноцветной столешницей
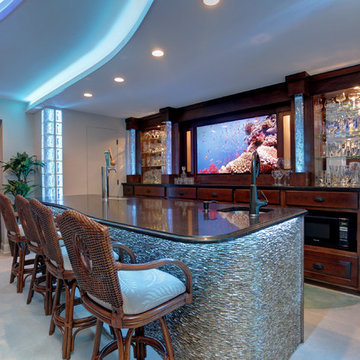
TV in Back Bar
Идея дизайна: параллельный домашний бар среднего размера в морском стиле с бетонным полом, барной стойкой, врезной мойкой, стеклянными фасадами, темными деревянными фасадами, гранитной столешницей и синим полом
Идея дизайна: параллельный домашний бар среднего размера в морском стиле с бетонным полом, барной стойкой, врезной мойкой, стеклянными фасадами, темными деревянными фасадами, гранитной столешницей и синим полом
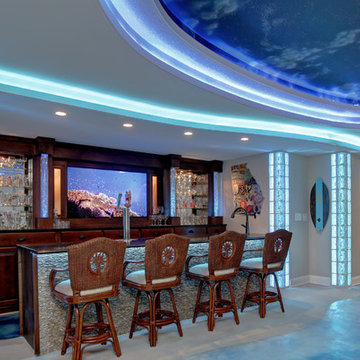
Glass Block Corner Columns
Пример оригинального дизайна: параллельный домашний бар среднего размера в морском стиле с бетонным полом, барной стойкой, врезной мойкой, стеклянными фасадами, темными деревянными фасадами, гранитной столешницей и синим полом
Пример оригинального дизайна: параллельный домашний бар среднего размера в морском стиле с бетонным полом, барной стойкой, врезной мойкой, стеклянными фасадами, темными деревянными фасадами, гранитной столешницей и синим полом
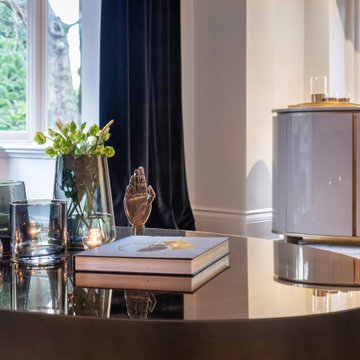
This existing three storey Victorian Villa was completely redesigned, altering the layout on every floor and adding a new basement under the house to provide a fourth floor.
After under-pinning and constructing the new basement level, a new cinema room, wine room, and cloakroom was created, extending the existing staircase so that a central stairwell now extended over the four floors.
On the ground floor, we refurbished the existing parquet flooring and created a ‘Club Lounge’ in one of the front bay window rooms for our clients to entertain and use for evenings and parties, a new family living room linked to the large kitchen/dining area. The original cloakroom was directly off the large entrance hall under the stairs which the client disliked, so this was moved to the basement when the staircase was extended to provide the access to the new basement.
First floor was completely redesigned and changed, moving the master bedroom from one side of the house to the other, creating a new master suite with large bathroom and bay-windowed dressing room. A new lobby area was created which lead to the two children’s rooms with a feature light as this was a prominent view point from the large landing area on this floor, and finally a study room.
On the second floor the existing bedroom was remodelled and a new ensuite wet-room was created in an adjoining attic space once the structural alterations to forming a new floor and subsequent roof alterations were carried out.
A comprehensive FF&E package of loose furniture and custom designed built in furniture was installed, along with an AV system for the new cinema room and music integration for the Club Lounge and remaining floors also.
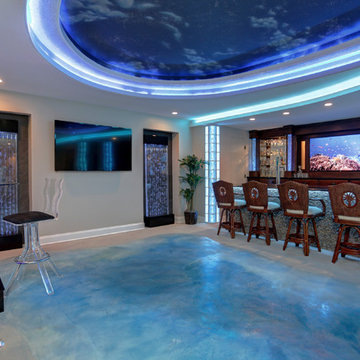
Upscale Beach Bar
На фото: параллельный домашний бар среднего размера в морском стиле с бетонным полом, барной стойкой, врезной мойкой, стеклянными фасадами, темными деревянными фасадами, гранитной столешницей и синим полом
На фото: параллельный домашний бар среднего размера в морском стиле с бетонным полом, барной стойкой, врезной мойкой, стеклянными фасадами, темными деревянными фасадами, гранитной столешницей и синим полом
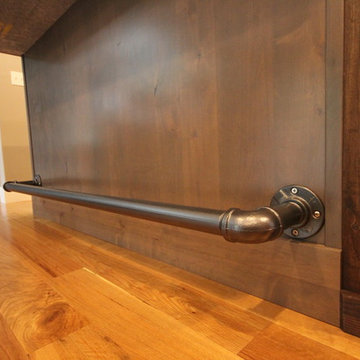
Bradley Kennison
Пример оригинального дизайна: параллельный домашний бар среднего размера в стиле кантри с барной стойкой, врезной мойкой, фасадами в стиле шейкер, темными деревянными фасадами, гранитной столешницей, серым фартуком, фартуком из каменной плитки, паркетным полом среднего тона, синим полом и черной столешницей
Пример оригинального дизайна: параллельный домашний бар среднего размера в стиле кантри с барной стойкой, врезной мойкой, фасадами в стиле шейкер, темными деревянными фасадами, гранитной столешницей, серым фартуком, фартуком из каменной плитки, паркетным полом среднего тона, синим полом и черной столешницей
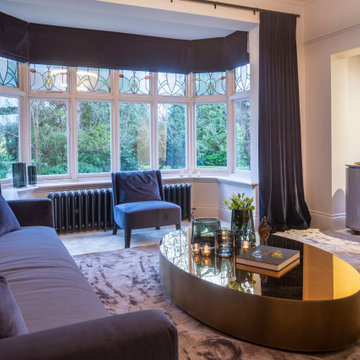
This existing three storey Victorian Villa was completely redesigned, altering the layout on every floor and adding a new basement under the house to provide a fourth floor.
After under-pinning and constructing the new basement level, a new cinema room, wine room, and cloakroom was created, extending the existing staircase so that a central stairwell now extended over the four floors.
On the ground floor, we refurbished the existing parquet flooring and created a ‘Club Lounge’ in one of the front bay window rooms for our clients to entertain and use for evenings and parties, a new family living room linked to the large kitchen/dining area. The original cloakroom was directly off the large entrance hall under the stairs which the client disliked, so this was moved to the basement when the staircase was extended to provide the access to the new basement.
First floor was completely redesigned and changed, moving the master bedroom from one side of the house to the other, creating a new master suite with large bathroom and bay-windowed dressing room. A new lobby area was created which lead to the two children’s rooms with a feature light as this was a prominent view point from the large landing area on this floor, and finally a study room.
On the second floor the existing bedroom was remodelled and a new ensuite wet-room was created in an adjoining attic space once the structural alterations to forming a new floor and subsequent roof alterations were carried out.
A comprehensive FF&E package of loose furniture and custom designed built in furniture was installed, along with an AV system for the new cinema room and music integration for the Club Lounge and remaining floors also.
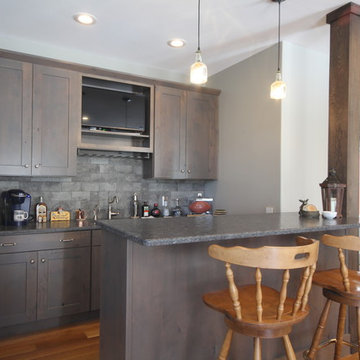
Bradley Kennison
Источник вдохновения для домашнего уюта: параллельный домашний бар среднего размера в стиле кантри с барной стойкой, врезной мойкой, фасадами в стиле шейкер, темными деревянными фасадами, гранитной столешницей, серым фартуком, фартуком из каменной плитки, паркетным полом среднего тона, синим полом и черной столешницей
Источник вдохновения для домашнего уюта: параллельный домашний бар среднего размера в стиле кантри с барной стойкой, врезной мойкой, фасадами в стиле шейкер, темными деревянными фасадами, гранитной столешницей, серым фартуком, фартуком из каменной плитки, паркетным полом среднего тона, синим полом и черной столешницей
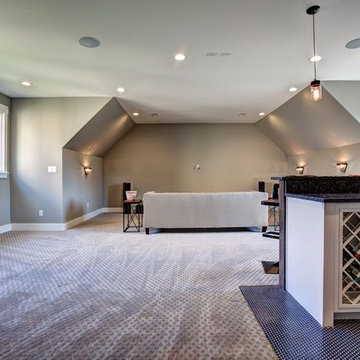
Свежая идея для дизайна: параллельный домашний бар среднего размера в стиле неоклассика (современная классика) с барной стойкой, врезной мойкой, фасадами в стиле шейкер, белыми фасадами, столешницей из кварцевого агломерата, белым фартуком, фартуком из плитки кабанчик, полом из винила и синим полом - отличное фото интерьера
Домашний бар среднего размера с синим полом – фото дизайна интерьера
1