Домашний бар с врезной мойкой и желтым фартуком – фото дизайна интерьера
Сортировать:Популярное за сегодня
1 - 20 из 49 фото

Compact home wet bar, galley style.
Пример оригинального дизайна: маленький параллельный домашний бар в стиле ретро с мойкой, врезной мойкой, плоскими фасадами, белыми фасадами, гранитной столешницей, желтым фартуком, фартуком из керамической плитки, паркетным полом среднего тона, коричневым полом и черной столешницей для на участке и в саду
Пример оригинального дизайна: маленький параллельный домашний бар в стиле ретро с мойкой, врезной мойкой, плоскими фасадами, белыми фасадами, гранитной столешницей, желтым фартуком, фартуком из керамической плитки, паркетным полом среднего тона, коричневым полом и черной столешницей для на участке и в саду

Источник вдохновения для домашнего уюта: прямой домашний бар в стиле рустика с мойкой, врезной мойкой, фасадами в стиле шейкер, серыми фасадами, желтым фартуком, темным паркетным полом, белой столешницей, столешницей из кварцевого агломерата и коричневым полом
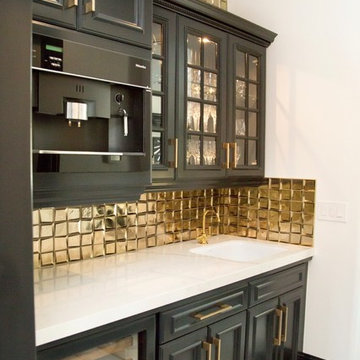
Jackie K Photo
Стильный дизайн: прямой домашний бар среднего размера в современном стиле с мойкой, врезной мойкой, фасадами с утопленной филенкой, серыми фасадами, мраморной столешницей, желтым фартуком, фартуком из металлической плитки, мраморным полом, разноцветным полом и белой столешницей - последний тренд
Стильный дизайн: прямой домашний бар среднего размера в современном стиле с мойкой, врезной мойкой, фасадами с утопленной филенкой, серыми фасадами, мраморной столешницей, желтым фартуком, фартуком из металлической плитки, мраморным полом, разноцветным полом и белой столешницей - последний тренд
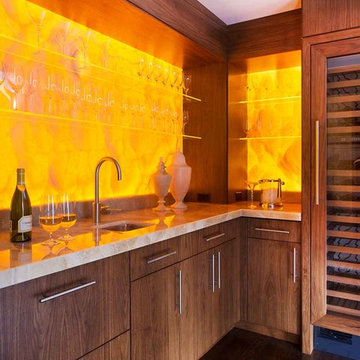
A complete full gut remodel of a 4,000 sq ft two-story penthouse residence, this project featured one of a kind views of the Boston public garden and Beacon Hill. A large central gallery flooded with gorgeous diffused light through two full stories of window glass. Clean linear millwork details compliment the structural glass, steel and walnut balustrades and handrailings that grace the upper gallery, reading nook, and stairs. A bleached walnut wet bar with backlit honey onyx backsplash and floating star fire glass shelves illuminated the lower gallery. It was part of a larger motif, which resonated through each of the unique and separate living spaces, connecting them to the larger design intention.
A bleached walnut media room doubles as a fourth bedroom. It features a king size murphy bed seamlessly integrated into the full wall panel. A gracious shower in the adjoining bathroom, cleverly concealed behind an innocuous interior door, created a truly unique formal powder room that can reveal a full bath when the house is full of guests. A blend of warm wood, soft whites, and a palate of golds reflected in the stone (calacatta/onyx) textiles and wall coverings, this project demonstrates the powerful results of a consistent design intention, thoughtful engineering, and best practice construction as executed by our talented team of craftsmen and women.
Interior Design - Lewis Interiors
Photography - Eric Roth
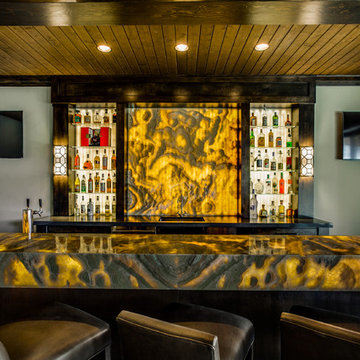
This masculine and modern Onyx Nuvolato marble bar and feature wall is perfect for hosting everything from game-day events to large cocktail parties. The onyx countertops and feature wall are backlit with LED lights to create a warm glow throughout the room. The remnants from this project were fashioned to create a matching backlit fireplace. Open shelving provides storage and display, while a built in tap provides quick access and easy storage for larger bulk items.
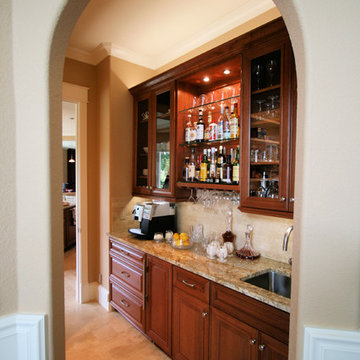
The updated butler's pantry blends with the kitchen. Custom cherry cabinets feature glass inserts in the upper doors, and there's an open cabinet for liquor. The countertop has the same granite as the kitchen, and travertine tiles were used for the backsplash. There's an integrated ice maker and a built-in espresso machine. LED strip lights were used above and under the wall cabinets. LED puck lights enhance the liquor storage.
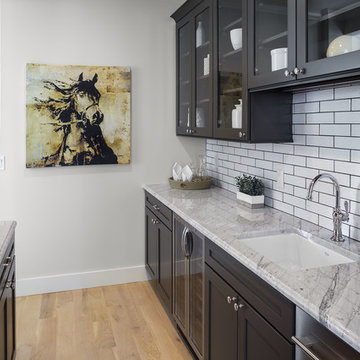
Interior architectural photography of urban, modern residential duplex interior pantry just off of kitchen and living room.
Photography by D'Arcy Leck Photography

Woodmont Ave. Residence Home Bar. Construction by RisherMartin Fine Homes. Photography by Andrea Calo. Landscaping by West Shop Design.
На фото: параллельный домашний бар среднего размера в стиле кантри с мойкой, врезной мойкой, фасадами в стиле шейкер, белыми фасадами, столешницей из кварцевого агломерата, желтым фартуком, фартуком из плитки кабанчик, светлым паркетным полом, бежевым полом и бежевой столешницей с
На фото: параллельный домашний бар среднего размера в стиле кантри с мойкой, врезной мойкой, фасадами в стиле шейкер, белыми фасадами, столешницей из кварцевого агломерата, желтым фартуком, фартуком из плитки кабанчик, светлым паркетным полом, бежевым полом и бежевой столешницей с
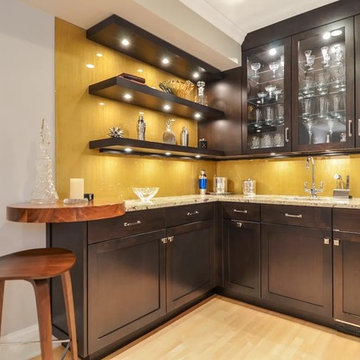
На фото: угловой домашний бар среднего размера в современном стиле с мойкой, врезной мойкой, фасадами в стиле шейкер, темными деревянными фасадами, гранитной столешницей, желтым фартуком, фартуком из стекла, светлым паркетным полом и коричневым полом с

This wet bar has the perfect mix of materials - a light gray-wash stain, mirror and glass mosaic backsplash and a touch brass.
Builder: Heritage Luxury Homes
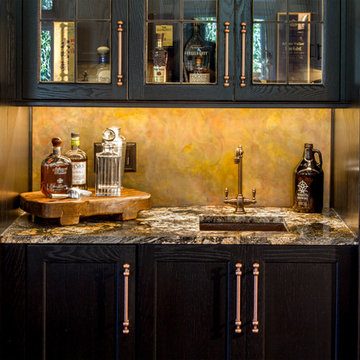
A cramped butler's pantry was opened up into a bar area with plenty of storage space and adjacent to a wine cooler. Bar countertop is Petro Magma Granite, cabinets are Brookhaven in Ebony on Oak. Other cabinets in the kitchen are white on maple; the contrast is a nice way to separate space within the same room.
Neals Design Remodel
Robin Victor Goetz
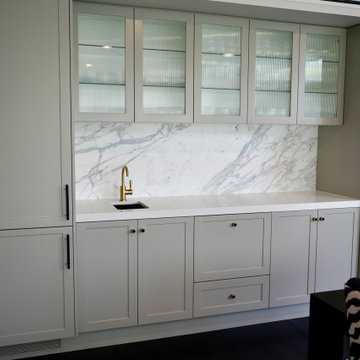
DESIGNER GLAM
- Custom designed and manufactured 'shaker' style cabinetry in a soft 'matte grey' polyurethane finish
- Natural marble splashback
- Caesarstone benchtop
- Black & brass handles & knobs fitted
- Fluted glass display door inserts
- Fully integrated fridge, freezer and dish washer
- Blum hardware
Sheree Bounassif, Kitchens by Emanuel
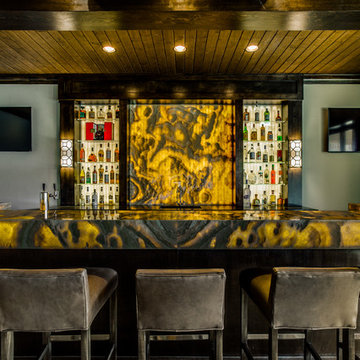
This masculine and modern Onyx Nuvolato marble bar and feature wall is perfect for hosting everything from game-day events to large cocktail parties. The onyx countertops and feature wall are backlit with LED lights to create a warm glow throughout the room. The remnants from this project were fashioned to create a matching backlit fireplace. Open shelving provides storage and display, while a built in tap provides quick access and easy storage for larger bulk items.
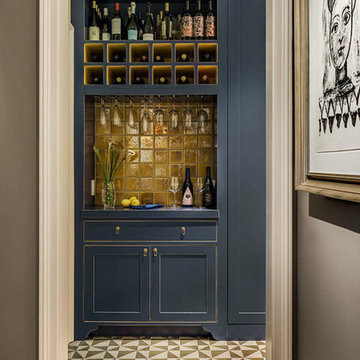
На фото: маленький прямой домашний бар в стиле неоклассика (современная классика) с мойкой, фасадами в стиле шейкер, синими фасадами, врезной мойкой, деревянной столешницей, желтым фартуком, фартуком из керамической плитки, бетонным полом, серым полом и синей столешницей для на участке и в саду с
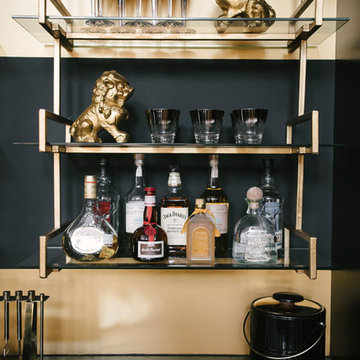
На фото: прямой домашний бар среднего размера в современном стиле с мойкой, врезной мойкой, фасадами с утопленной филенкой, серыми фасадами, мраморной столешницей, желтым фартуком, фартуком из металлической плитки, мраморным полом, разноцветным полом и белой столешницей с
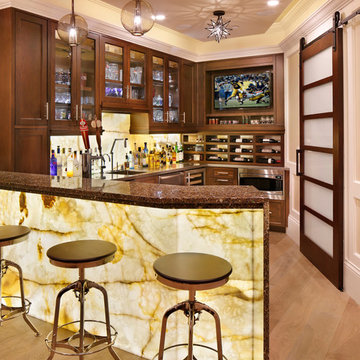
Photo by Bernard André
Свежая идея для дизайна: большой п-образный домашний бар в классическом стиле с барной стойкой, врезной мойкой, стеклянными фасадами, темными деревянными фасадами, гранитной столешницей, желтым фартуком, светлым паркетным полом и коричневым полом - отличное фото интерьера
Свежая идея для дизайна: большой п-образный домашний бар в классическом стиле с барной стойкой, врезной мойкой, стеклянными фасадами, темными деревянными фасадами, гранитной столешницей, желтым фартуком, светлым паркетным полом и коричневым полом - отличное фото интерьера

Transitional wet bar with light grey recessed-panel cabinetry, marble countertop, textured and patterned yellow tile backsplash and stone tile flooring.
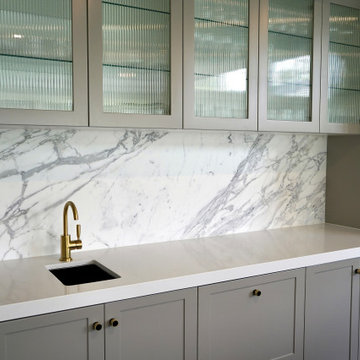
DESIGNER GLAM
- Custom designed and manufactured 'shaker' style cabinetry in a soft 'matte grey' polyurethane finish
- Natural marble splashback
- Caesarstone benchtop
- Black & brass handles & knobs fitted
- Fluted glass display door inserts
- Fully integrated fridge, freezer and dish washer
- Blum hardware
Sheree Bounassif, Kitchens by Emanuel

info@ryanpatrickkelly.com
Built in wet bar with teak cabinets and yellow mid century tile
Источник вдохновения для домашнего уюта: маленький параллельный домашний бар в стиле ретро с мойкой, врезной мойкой, плоскими фасадами, фасадами цвета дерева среднего тона, столешницей из кварцевого агломерата, желтым фартуком, фартуком из керамогранитной плитки, полом из керамической плитки, серым полом и белой столешницей для на участке и в саду
Источник вдохновения для домашнего уюта: маленький параллельный домашний бар в стиле ретро с мойкой, врезной мойкой, плоскими фасадами, фасадами цвета дерева среднего тона, столешницей из кварцевого агломерата, желтым фартуком, фартуком из керамогранитной плитки, полом из керамической плитки, серым полом и белой столешницей для на участке и в саду
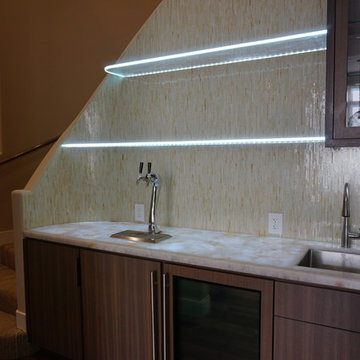
На фото: маленький прямой домашний бар в стиле неоклассика (современная классика) с мойкой, врезной мойкой, плоскими фасадами, фасадами цвета дерева среднего тона, столешницей из кварцита, желтым фартуком, фартуком из стеклянной плитки, паркетным полом среднего тона, коричневым полом и белой столешницей для на участке и в саду с
Домашний бар с врезной мойкой и желтым фартуком – фото дизайна интерьера
1