Домашний бар с фасадами с декоративным кантом и темными деревянными фасадами – фото дизайна интерьера
Сортировать:
Бюджет
Сортировать:Популярное за сегодня
1 - 20 из 267 фото
1 из 3

Master bedroom suite wet bar
Идея дизайна: маленький прямой домашний бар в стиле неоклассика (современная классика) с фасадами с декоративным кантом, темными деревянными фасадами, мраморной столешницей, белым фартуком, фартуком из мрамора, темным паркетным полом, коричневым полом, мойкой, накладной мойкой и серой столешницей для на участке и в саду
Идея дизайна: маленький прямой домашний бар в стиле неоклассика (современная классика) с фасадами с декоративным кантом, темными деревянными фасадами, мраморной столешницей, белым фартуком, фартуком из мрамора, темным паркетным полом, коричневым полом, мойкой, накладной мойкой и серой столешницей для на участке и в саду
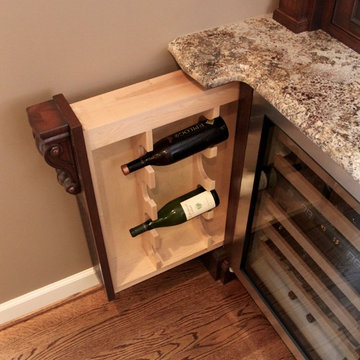
На фото: прямой домашний бар среднего размера в классическом стиле с мойкой, врезной мойкой, фасадами с декоративным кантом, темными деревянными фасадами, гранитной столешницей и паркетным полом среднего тона
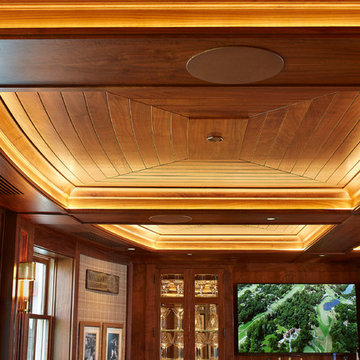
Peter Medilek
Свежая идея для дизайна: угловой домашний бар среднего размера в стиле неоклассика (современная классика) с мойкой, врезной мойкой, фасадами с декоративным кантом, темными деревянными фасадами, столешницей из меди, фартуком из керамической плитки и темным паркетным полом - отличное фото интерьера
Свежая идея для дизайна: угловой домашний бар среднего размера в стиле неоклассика (современная классика) с мойкой, врезной мойкой, фасадами с декоративным кантом, темными деревянными фасадами, столешницей из меди, фартуком из керамической плитки и темным паркетным полом - отличное фото интерьера
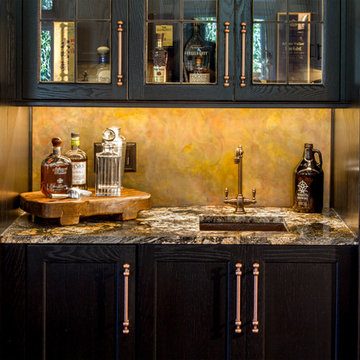
A cramped butler's pantry was opened up into a bar area with plenty of storage space and adjacent to a wine cooler. Bar countertop is Petro Magma Granite, cabinets are Brookhaven in Ebony on Oak. Other cabinets in the kitchen are white on maple; the contrast is a nice way to separate space within the same room.
Neals Design Remodel
Robin Victor Goetz
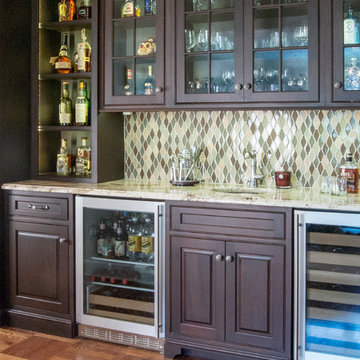
Пример оригинального дизайна: параллельный домашний бар среднего размера в классическом стиле с мойкой, врезной мойкой, фасадами с декоративным кантом, темными деревянными фасадами, гранитной столешницей, разноцветным фартуком, фартуком из стеклянной плитки и паркетным полом среднего тона
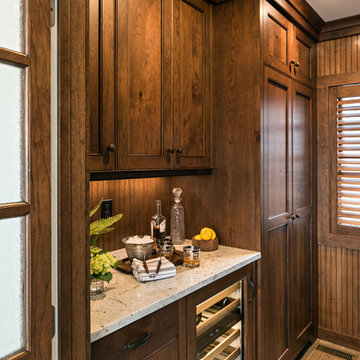
Свежая идея для дизайна: параллельный домашний бар среднего размера в стиле рустика с мойкой, фасадами с декоративным кантом, темными деревянными фасадами, гранитной столешницей, коричневым фартуком, фартуком из дерева, паркетным полом среднего тона, коричневым полом и белой столешницей - отличное фото интерьера

This renovation and addition project, located in Bloomfield Hills, was completed in 2016. A master suite, located on the second floor and overlooking the backyard, was created that featured a his and hers bathroom, staging rooms, separate walk-in-closets, and a vaulted skylight in the hallways. The kitchen was stripped down and opened up to allow for gathering and prep work. Fully-custom cabinetry and a statement range help this room feel one-of-a-kind. To allow for family activities, an indoor gymnasium was created that can be used for basketball, soccer, and indoor hockey. An outdoor oasis was also designed that features an in-ground pool, outdoor trellis, BBQ area, see-through fireplace, and pool house. Unique colonial traits were accentuated in the design by the addition of an exterior colonnade, brick patterning, and trim work. The renovation and addition had to match the unique character of the existing house, so great care was taken to match every detail to ensure a seamless transition from old to new.
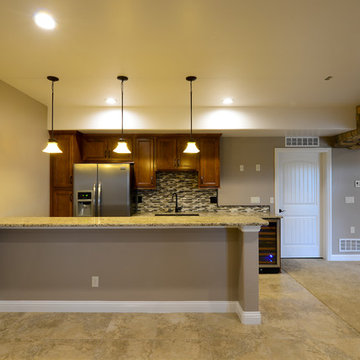
Идея дизайна: параллельный домашний бар среднего размера в стиле рустика с мойкой, врезной мойкой, фасадами с декоративным кантом, темными деревянными фасадами, гранитной столешницей, разноцветным фартуком, ковровым покрытием и фартуком из удлиненной плитки
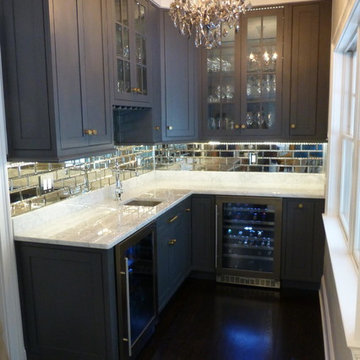
Decora Harmony Beaded Inset Peppercorn
Designed By Raychelle
На фото: маленький угловой домашний бар в современном стиле с мойкой, врезной мойкой, фасадами с декоративным кантом, темными деревянными фасадами, мраморной столешницей, зеркальным фартуком, темным паркетным полом и коричневым полом для на участке и в саду с
На фото: маленький угловой домашний бар в современном стиле с мойкой, врезной мойкой, фасадами с декоративным кантом, темными деревянными фасадами, мраморной столешницей, зеркальным фартуком, темным паркетным полом и коричневым полом для на участке и в саду с

Источник вдохновения для домашнего уюта: большой угловой домашний бар в стиле фьюжн с барной стойкой, фасадами с декоративным кантом, темными деревянными фасадами, деревянной столешницей, темным паркетным полом, врезной мойкой, разноцветным фартуком и коричневой столешницей
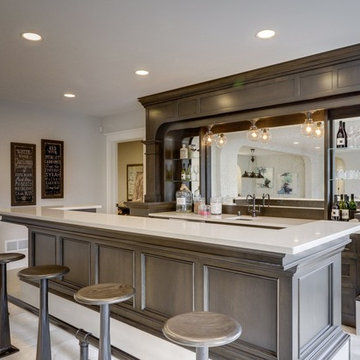
Источник вдохновения для домашнего уюта: прямой домашний бар среднего размера в современном стиле с барной стойкой, фасадами с декоративным кантом, темными деревянными фасадами, столешницей из акрилового камня, зеркальным фартуком, светлым паркетным полом, бежевым полом и белой столешницей без раковины
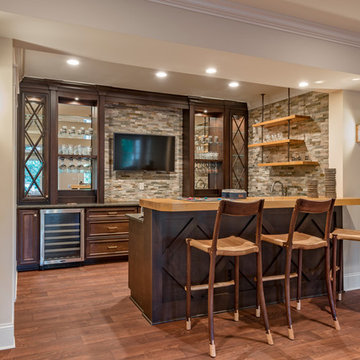
Jay Sinclair
Стильный дизайн: большой п-образный домашний бар в стиле неоклассика (современная классика) с врезной мойкой, фасадами с декоративным кантом, темными деревянными фасадами, гранитной столешницей, серым фартуком, фартуком из каменной плитки, полом из винила, барной стойкой и коричневым полом - последний тренд
Стильный дизайн: большой п-образный домашний бар в стиле неоклассика (современная классика) с врезной мойкой, фасадами с декоративным кантом, темными деревянными фасадами, гранитной столешницей, серым фартуком, фартуком из каменной плитки, полом из винила, барной стойкой и коричневым полом - последний тренд
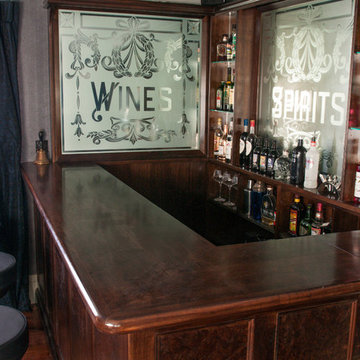
This is a Burr Walnut bar hand made for a client's home in West Sussex. The glass was reclaimed from a salvage yard along the Sussex coast. The Burr Walnut has been stained dark to match the interior of the house... Perfect for entertaining
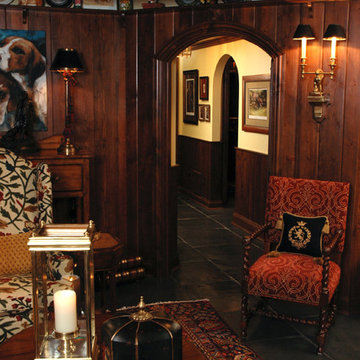
English-style pub that Her Majesty would be proud of. An authentic bar (straight from England) was the starting point for the design, then the areas beyond that include several vignette-style sitting areas, a den with a rustic fireplace, a wine cellar, a kitchenette, two bathrooms, an even a hidden home gym.
Neal's Design Remodel
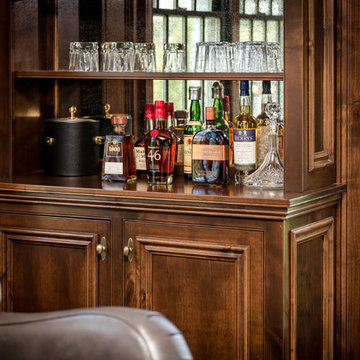
Angle Eye Photography
Источник вдохновения для домашнего уюта: маленький прямой домашний бар в классическом стиле с паркетным полом среднего тона, мойкой, фасадами с декоративным кантом, темными деревянными фасадами, деревянной столешницей и зеркальным фартуком без раковины для на участке и в саду
Источник вдохновения для домашнего уюта: маленький прямой домашний бар в классическом стиле с паркетным полом среднего тона, мойкой, фасадами с декоративным кантом, темными деревянными фасадами, деревянной столешницей и зеркальным фартуком без раковины для на участке и в саду
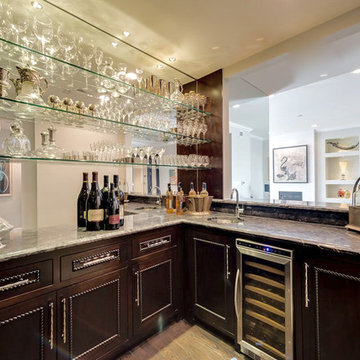
Our clients own a vineyard and entertaining in style is very important. The bar was designed to show off their extensive crystal glass collection.
Идея дизайна: большой угловой домашний бар в современном стиле с мойкой, врезной мойкой, темными деревянными фасадами, светлым паркетным полом, фасадами с декоративным кантом, мраморной столешницей, коричневым фартуком, зеркальным фартуком, коричневым полом и коричневой столешницей
Идея дизайна: большой угловой домашний бар в современном стиле с мойкой, врезной мойкой, темными деревянными фасадами, светлым паркетным полом, фасадами с декоративным кантом, мраморной столешницей, коричневым фартуком, зеркальным фартуком, коричневым полом и коричневой столешницей

Interior - Games room and Snooker room with Home Bar
Beach House at Avoca Beach by Architecture Saville Isaacs
Project Summary
Architecture Saville Isaacs
https://www.architecturesavilleisaacs.com.au/
The core idea of people living and engaging with place is an underlying principle of our practice, given expression in the manner in which this home engages with the exterior, not in a general expansive nod to view, but in a varied and intimate manner.
The interpretation of experiencing life at the beach in all its forms has been manifested in tangible spaces and places through the design of pavilions, courtyards and outdoor rooms.
Architecture Saville Isaacs
https://www.architecturesavilleisaacs.com.au/
A progression of pavilions and courtyards are strung off a circulation spine/breezeway, from street to beach: entry/car court; grassed west courtyard (existing tree); games pavilion; sand+fire courtyard (=sheltered heart); living pavilion; operable verandah; beach.
The interiors reinforce architectural design principles and place-making, allowing every space to be utilised to its optimum. There is no differentiation between architecture and interiors: Interior becomes exterior, joinery becomes space modulator, materials become textural art brought to life by the sun.
Project Description
Architecture Saville Isaacs
https://www.architecturesavilleisaacs.com.au/
The core idea of people living and engaging with place is an underlying principle of our practice, given expression in the manner in which this home engages with the exterior, not in a general expansive nod to view, but in a varied and intimate manner.
The house is designed to maximise the spectacular Avoca beachfront location with a variety of indoor and outdoor rooms in which to experience different aspects of beachside living.
Client brief: home to accommodate a small family yet expandable to accommodate multiple guest configurations, varying levels of privacy, scale and interaction.
A home which responds to its environment both functionally and aesthetically, with a preference for raw, natural and robust materials. Maximise connection – visual and physical – to beach.
The response was a series of operable spaces relating in succession, maintaining focus/connection, to the beach.
The public spaces have been designed as series of indoor/outdoor pavilions. Courtyards treated as outdoor rooms, creating ambiguity and blurring the distinction between inside and out.
A progression of pavilions and courtyards are strung off circulation spine/breezeway, from street to beach: entry/car court; grassed west courtyard (existing tree); games pavilion; sand+fire courtyard (=sheltered heart); living pavilion; operable verandah; beach.
Verandah is final transition space to beach: enclosable in winter; completely open in summer.
This project seeks to demonstrates that focusing on the interrelationship with the surrounding environment, the volumetric quality and light enhanced sculpted open spaces, as well as the tactile quality of the materials, there is no need to showcase expensive finishes and create aesthetic gymnastics. The design avoids fashion and instead works with the timeless elements of materiality, space, volume and light, seeking to achieve a sense of calm, peace and tranquillity.
Architecture Saville Isaacs
https://www.architecturesavilleisaacs.com.au/
Focus is on the tactile quality of the materials: a consistent palette of concrete, raw recycled grey ironbark, steel and natural stone. Materials selections are raw, robust, low maintenance and recyclable.
Light, natural and artificial, is used to sculpt the space and accentuate textural qualities of materials.
Passive climatic design strategies (orientation, winter solar penetration, screening/shading, thermal mass and cross ventilation) result in stable indoor temperatures, requiring minimal use of heating and cooling.
Architecture Saville Isaacs
https://www.architecturesavilleisaacs.com.au/
Accommodation is naturally ventilated by eastern sea breezes, but sheltered from harsh afternoon winds.
Both bore and rainwater are harvested for reuse.
Low VOC and non-toxic materials and finishes, hydronic floor heating and ventilation ensure a healthy indoor environment.
Project was the outcome of extensive collaboration with client, specialist consultants (including coastal erosion) and the builder.
The interpretation of experiencing life by the sea in all its forms has been manifested in tangible spaces and places through the design of the pavilions, courtyards and outdoor rooms.
The interior design has been an extension of the architectural intent, reinforcing architectural design principles and place-making, allowing every space to be utilised to its optimum capacity.
There is no differentiation between architecture and interiors: Interior becomes exterior, joinery becomes space modulator, materials become textural art brought to life by the sun.
Architecture Saville Isaacs
https://www.architecturesavilleisaacs.com.au/
https://www.architecturesavilleisaacs.com.au/
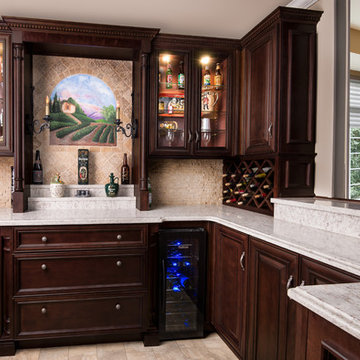
Пример оригинального дизайна: большой п-образный домашний бар в классическом стиле с мойкой, фасадами с декоративным кантом, темными деревянными фасадами, столешницей из кварцита, коричневым фартуком, фартуком из каменной плитки, полом из керамической плитки и коричневым полом без раковины
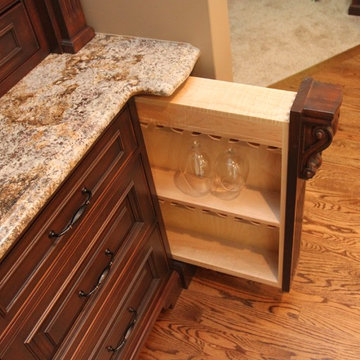
На фото: прямой домашний бар среднего размера в классическом стиле с мойкой, врезной мойкой, фасадами с декоративным кантом, темными деревянными фасадами, гранитной столешницей и паркетным полом среднего тона
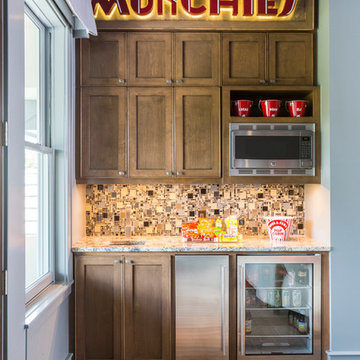
Photos by Julie Soefer
Источник вдохновения для домашнего уюта: прямой домашний бар в стиле неоклассика (современная классика) с мойкой, врезной мойкой, фасадами с декоративным кантом, темными деревянными фасадами и разноцветным фартуком
Источник вдохновения для домашнего уюта: прямой домашний бар в стиле неоклассика (современная классика) с мойкой, врезной мойкой, фасадами с декоративным кантом, темными деревянными фасадами и разноцветным фартуком
Домашний бар с фасадами с декоративным кантом и темными деревянными фасадами – фото дизайна интерьера
1